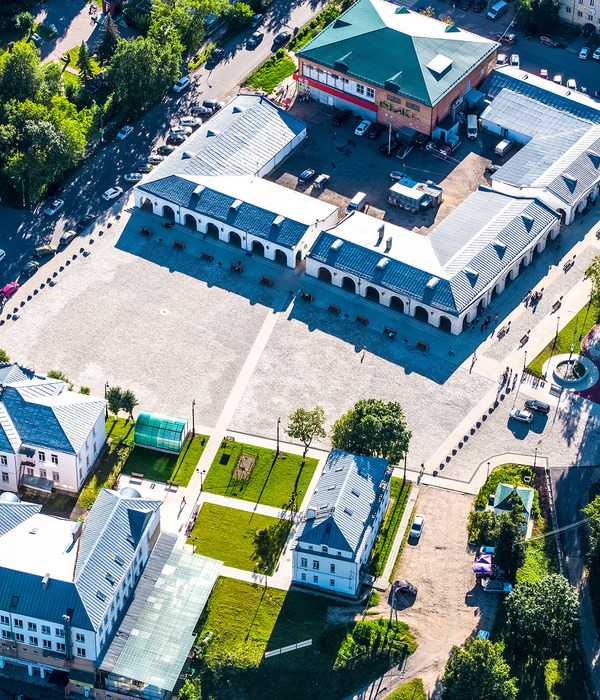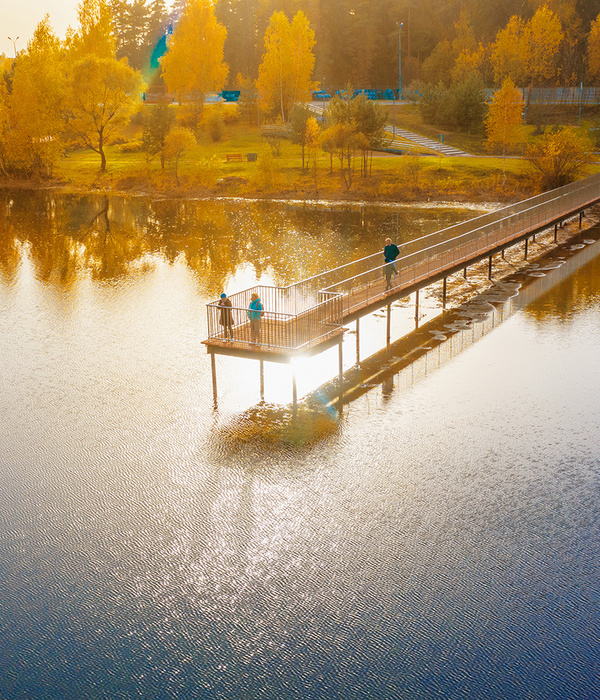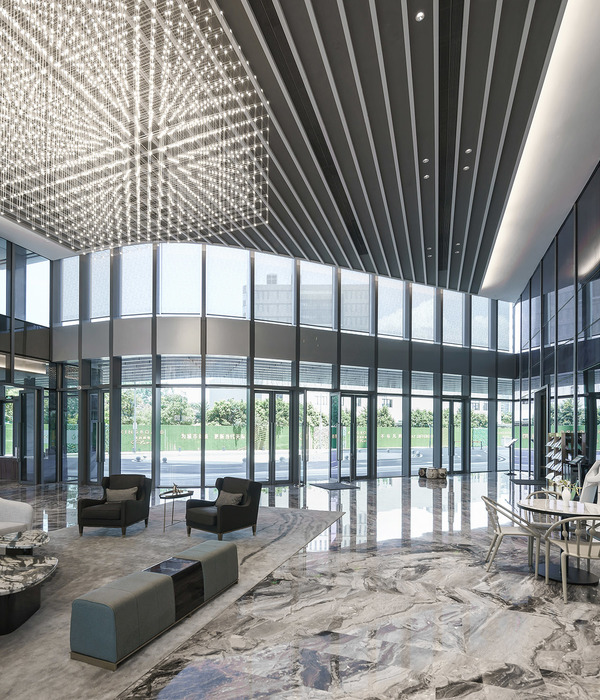在伊朗,几乎每个人都记得这位白胡子老人,他就是巴巴·贝斯基,又名古拉马利·贝斯基医生,他总是穿着标志性的白色衣服出现在国家电视台上,充满激情地讲述自然资源如何处于紧迫的危险之中,以及人类应该过一种更健康、更环保的生活,他背诵着经典的波斯诗歌,眼里充满赤诚的热泪。多年来,众多的奉献者与学子都遵循着他的尊尊教诲,为环保贡献自己的一份力量。巴巴·贝斯基是一名医生,也是著名的环保主义者,他的一生几乎成为了现代生活方式的代名词,这种生活方式由他本人对自然的极端热爱所驱动,甚至促使他为此放弃并捐赠了他所有的财产。
Almost everyone in Iran remembers the white-bearded old man that was Baba Beski, aka Dr. Gholamali Beski, appearing on national TV always wearing his signature white clothes, speaking passionately about how natural resources are in immediate danger and how humans ought to live a healthier and a more environmental-friendly life, reciting a few verses of classic Persian poetry along as his eyes got wet with tears. He educated many devotees and disciples over the years. A physician and environmentalist that, during his lifetime, turned into a sort of modern-day mystic Sheikh, he adopted a life-style driven by an extreme love for nature and gave up and donated all his belongings for this end.
▼项目概览,overall of the project
在巴巴·贝斯基先生去世后,他的直系亲属委托ZAV建筑事务所在其曾经居住的大型自然花园内为他设计并建造了一座坟墓。巴巴·贝斯基先生在这座私人花园内的一座带有小图书馆的家中度过了最后的时光,死后他的尸体也被埋藏在那里。
After his death, his immediate family commissioned ZAV Architects to design and build a tomb for him inside the large natural garden where he used to live. He spent his days in his house, a small library and other small facilities that were located in this private garden, and after death his body was buried there.
▼花园设计概念分析,concept of the garden redesign
ZAV事务所建议将花园重新设计为一个向公众开放的空间,就像许多历史悠久的著名私人花园一样,被改造成内城公园,向所有人开放,为人们提供休憩与活动场所。通过这种方式,巴巴·贝斯基先生的坟墓将从有限的小地块扩展到整个花园中,使这座花园变身为一座活生生的纪念馆,曾经追随他的众多粉丝可以在花园中的每个角落纪念他,进而创造出一种近乎朝圣般的体验。
ZAV Architects proposed to redesign the garden as a space open to public, just like the many famous old historic private gardens that were turned into inner city parks open to all for enjoyment and leisure activities. This way, His tomb would be extended from the limited space of his grave to a whole garden, as a living memorial where his many fans can remember him in its every corner, in an almost pilgrimage-like experience.
▼钢筋编织的装置结构,the device braided by steel bars
▼花园向公众开放,Baba Beski’s private Garden is a public space today
▼人们在巴巴·贝斯基的坟墓周围野餐,享受大自然给予他们的一切,
People picnicking around Baba Beski’s tomb and enjoying what natures offers them
巴巴·贝斯基的尸体被埋在他日常生活的地方旁边。这位伟人虽然已经去世,但他的肉体却继续滋养了其他生命形式的生长,成为植物以及整个花园的一部分。在这生与死边缘,两种概念看似相反却又紧密纠缠,这正是ZAV在设计过程中感兴趣的地方。
▼概念分析图,analysis diagram
Baba Beski’s body is buried next to spaces of his everyday living. He is thought to be perished but he is also growing into the living texture of vegetation that make the garden be. This vicinity of life and death, this entanglement of two seemingly but not necessarily opposite concepts, is what interested us in the design process.
▼装置近景,closer view of the device
▼具有“不完整性”的坟墓装置结构,the tomb (temple of incompleteness) next to its green surroundings
▼装置细部,details of the device
在重新设计花园的过程中,人造结构和自然的相互转化成为了设计关注的重点之一,设计的核心概念在“死亡”(走向死亡和虚无的过程)和“不完整性”(走向生命和成长)之间处于永恒的边缘状态。例如:设计团队故意将新建筑与花园的翻新工程塑造为不完整的;花园中的一些原有建筑向自然开放,并很快地变成废墟的状态;或者通过塑造泥土来开辟道路,避免使用新的硬质铺地材料,进而让道路可以随着时间的推移而改变,并与花园中的自然环境融为一体。
▼分析图,diagram
In re-designing the garden, man-made structures and nature morph into one another, in a perpetual limbo state between perishing (towards death and nothingness) and incompleteness (towards life and growth). For instance new buildings and renovations are left incomplete on purpose, sometimes an existing building is left open to the forces of nature in order to turn into a ruin faster, or paths are beaten only by shaping earth, avoiding new fixed materials, and therefore leaving the paths an option to change and adapt with time.
▼树木上的绳结引导人们去往花园主人的故居,Pilgrims are guided by trees marked with trees
▼由Baba Beski故居博物馆观看花园和坟墓,View to the Garden and tomb (temple of incompleteness) from the ruinous house of Baba Beski (museum of decay)
▼前景为一首波斯语的鲁米诗,背景为巴巴·贝斯基的坟墓,A Rumi poem in Persian in the foreground, Baba Beski’s tomb in the background
设计所追求的“不完整性”通过钢筋编织而成的结构装置表达出来,随着时间的推移,金属表面逐渐生锈,绿色植物爬升覆盖,使装置不断变化,呈现出一种“未完成的”和“模糊的”外观形象。这些装置小品分散在花园中,并发挥不同的功能,有的部分可以成为现有建筑的结构或墙壁的保护结构,有的部分则悬在坟墓上方投下阴影,还有的则连接着路径与桥梁,形成城市家具,又或者只是一个彰显出“不完整性”的装置结构,等待着人们自行发掘出它的用途。
The aspiration to design incompleteness resulted physically in a structure made of woven rebar. With its surface gradually rusting and greenery climbing and covering it as time goes by, it changes incessantly, displaying an ambiguous and ghost-like look that is unfinished and vague. Fragments of this structure will be scattered all over the garden and take different functions when applied, they can become the structure reinforcing an existing building, the wall providing cover, the shade hanging over the grave, a connecting path or a bridge, a furniture, or simply a structure that is there as a reminder of incompleteness and for which someone will definitely find a use.
▼花园中荡秋千的儿童,
Swinging joyfully and engaging with his ideas from a young age
总结
Summarize
花园的主人巴巴·贝斯基先生(Baba Beski),一位殉道士般的伊朗环保主义者,他去世后被安葬在这座他曾经居住的私人花园中。整个花园被ZAV事务所重新设计为一处纪念场地,供贝斯基先生的追随者探访悼念他。花园的设计遵循了花园主人对人类生活和自然的想法,花园内的建筑包括他的图书馆和坟墓等,都表现出不同阶段的“不完整”设计,这种概念主要体现在钢筋编织的装置结构上,而这座装置也正在不断地被大自然改变或征服。目前,花园向公众开放,陵墓已经建成,而其他建筑的翻修仍在进行中。
Baba Beski is a sheikh-like Iranian environmentalist who upon his wish was buried in the same private garden where he used to live after passing away. The entire garden, which is re-designed as a memorial for his followers to remember and visit him, follows his ideas about human life and nature. The buildings inside the garden, including his library and tomb among others, display different stages of incompleteness of design, embodied in structures made of woven rebar constantly being changed or conquered by nature. At its current state, the garden is open to public, the tomb has been built while other constructions are still on-going.
▼顶视图,Top view from the Garden in his first death anniversary
▼前来吊唁的朝圣者们,The Garden under pilgrims’ steps
▼总平面图,site plan
▼墓碑结构与净化池插画,illustration of the tomb structure and the purification pool
ZAV Architects
Lead Architect(s)
Mohamadreza Ghodousi, Fateme Rezaei, Golnaz Bahrami, Fereshteh Assadzadeh,
Design Team
Sheila Ehsaei, Sara Jafari, Mohsen Safshekan,
Client(s)
Sabzgaman Beski, Beski Family, Khalil Farshbaf
Graphic & Illustration
Fereshteh Assadzadeh,
Supervision
Fateme Rezaei, Sheila Ehsaei,
Sturcture Engineer
Behrang Baniadam,
Photographer(s)
Nazanin Zakeri, Fateme Rezaei, Soroush Majidi
{{item.text_origin}}












