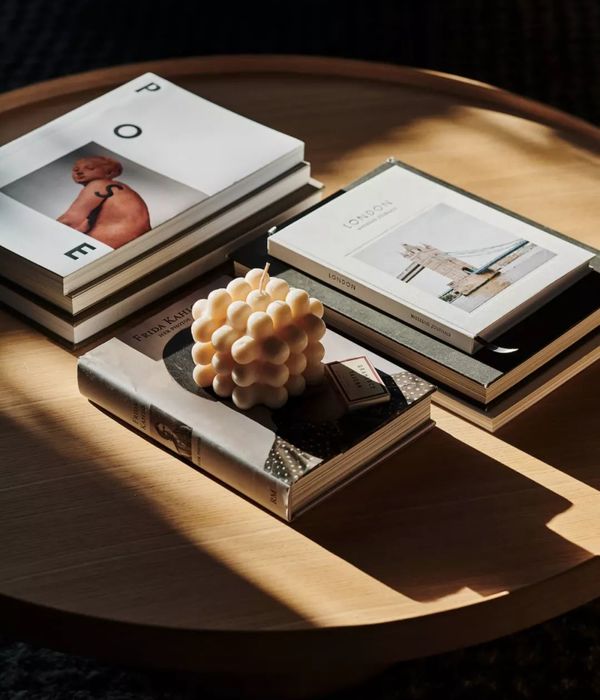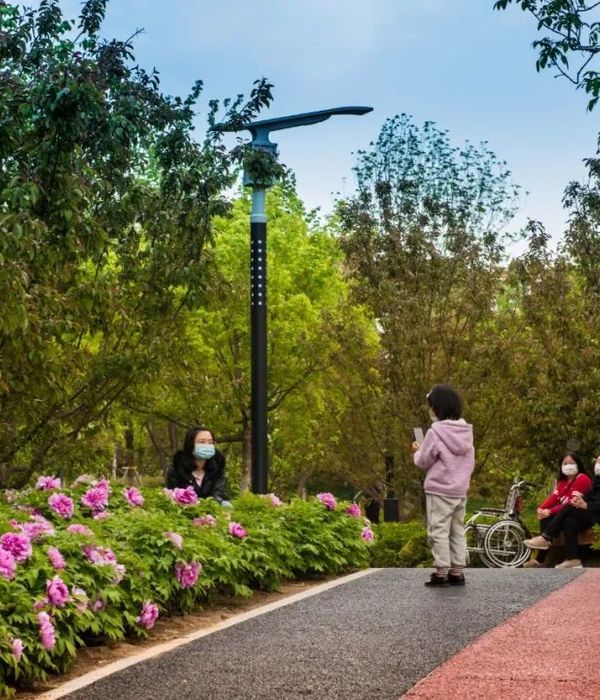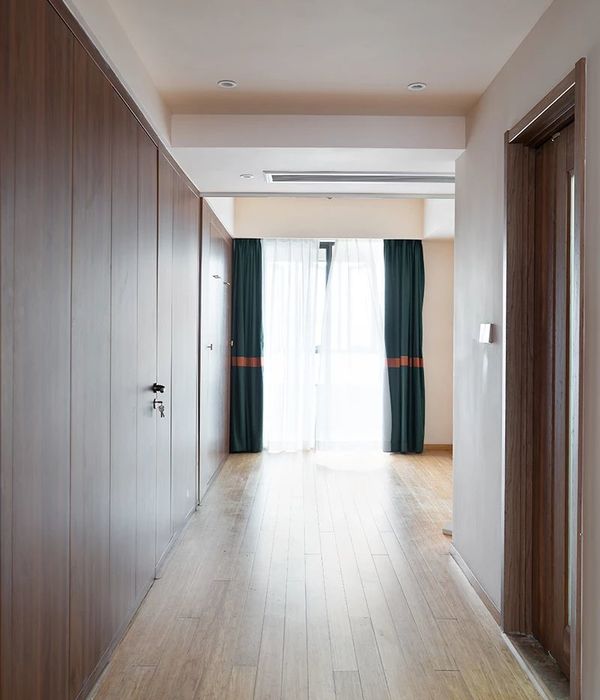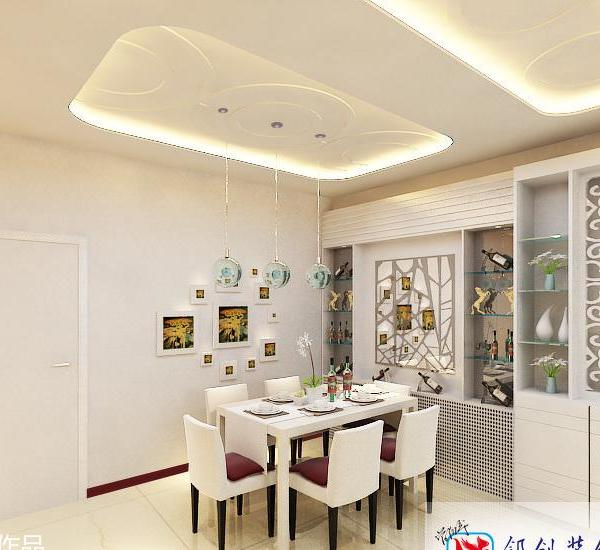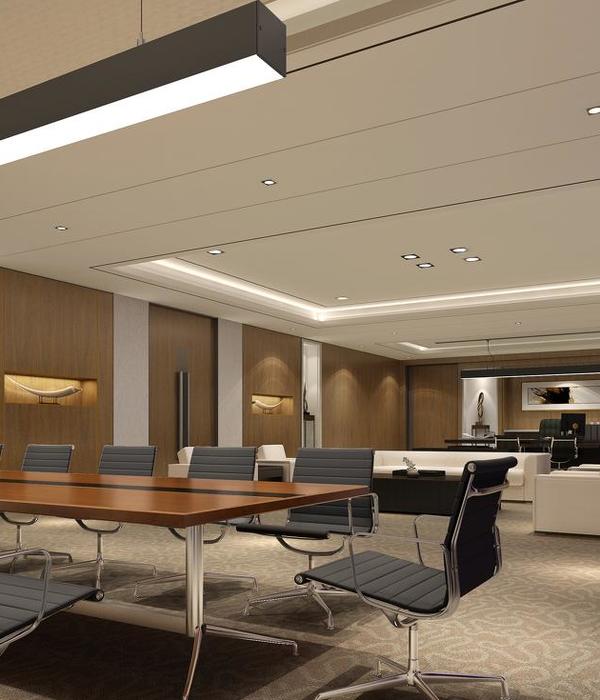The Rock is a new private house in the Canadian mountain resort of Whistler, designed by London-based architectural practice, Gort Scott. Rooted in the landscape, the building comprises a six-bedroom house and a two-bedroom guest house linked by an external terrace. Concrete blades rise from the rocky outcrop, enclosing open-plan living spaces between the dense concrete and a finely crafted timber structure above.
© Rory Gardiner
The architectural aspiration for this scheme follows Frank Lloyd Wright’s assertion that: “No house should ever be on a hill. It should be of the hill. Hill and house should live together with each the happier for it”. The experience of the site before construction was an incredible and unique moment for the client; as such the role of the architecture was to enhance the natural setting – revealing its drama and particularities.
Rather than overpowering the rock, the architecture deliberately highlights it; mindful of the visual impact, the architecture catches the eye of passers-by and places the rock crest at center stage. From exterior to interior, and from strategy to detail, this building is designed with human experience in mind.
© Rory Gardiner
Internally, the journey through the building honors the original experience of moving through the unbuilt site towards the rock crest. Entering through the concrete lower levels, you are led slowly upwards through interconnected spaces. Along this journey, distinct living zones are designed around family life and positioned according to privacy, celebrated views, solar orientation, and topography. Subtle changes in levels and materials demarcate these ‘zones’- including a library, dining space, and kitchen – within the otherwise open-plan space.
The material palette is deliberately refined, subtly varying between polished and board-marked concrete surfaces permitting shadow and light patterns to imbue the interconnected spaces with a series of different atmospheres and engage all the senses. The interior journey culminates in generous living space at the rock peak, where glimpsed views through dense trees give way to panoramic views across Alta Lake.
© Rory Gardiner
Pursuing an ‘architectural expression of self’, the client initiated an invitation-only design competition, seeking a design that embodies: tranquil strength, privacy, respect for nature, human achievement, and crucially a ‘harmonization of contradictions’. Early on, the architects spent a week observing the site – its light, topography, views, and weather extremes – from sunrise to sunset. This deep understanding of the site is translated into architecture that synthesizes contradictory elements throughout namely exposure and intimacy; openness and enclosure.
© Rory Gardiner
Concrete flows between external and internal surfaces, blurring the boundaries between the dwelling and the landscape. Internally the polished timber, textiles, and integrated fireplaces add visual and sensory warmth, ensuring a sense of intimacy and enclosure. The internal timber linings are locally sourced Hemlock, specified for reasons of sustainability and to subtly reference the Western Hemlock trees on-site; further inviting the landscape to permeate the living spaces.
© Rory Gardiner
Sustainable energy strategies and high-quality detailing ensure tranquillity throughout. The envelope is built to Passivhaus standards, and a prefabricated timber panel system for the upper levels ensures the utmost quality and environmental performance. Passive climate control strategies address the extreme climate variations without compromising design ambition. At every scale, from the building’s grounding in the landscape to the minutiae of joinery detailing and bespoke fittings, the home celebrates material expression. Without sacrificing its functionality as an enjoyable family home, the building transforms the site and demonstrates innovative ways of connecting architecture, landscape, and the individual.
© Rory Gardiner
Project Info: Architects: Gort Scott Location: Whistler, Canada Project Year: 2020 Photographs: Rory Gardiner Manufacturers: Heath Ceramics, Aram Contracts, Cantu Bathrooms
© Rory Gardiner
© Rory Gardiner
© Rory Gardiner
© Rory Gardiner
© Rory Gardiner
© Rory Gardiner
© Rory Gardiner
© Rory Gardiner
Site plan
Basement and ground floor plans
1st and 2nd floor plans
Elevation
Section
Section
{{item.text_origin}}


