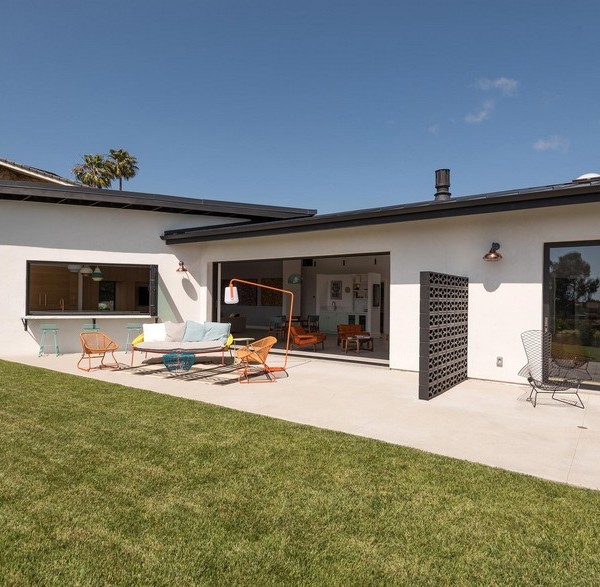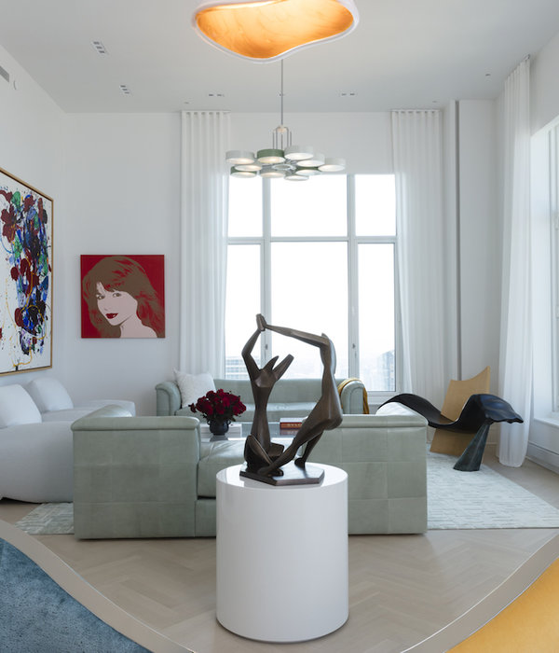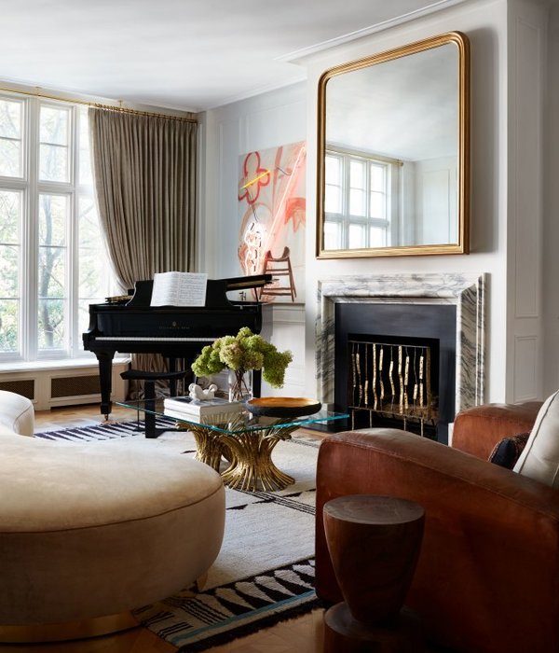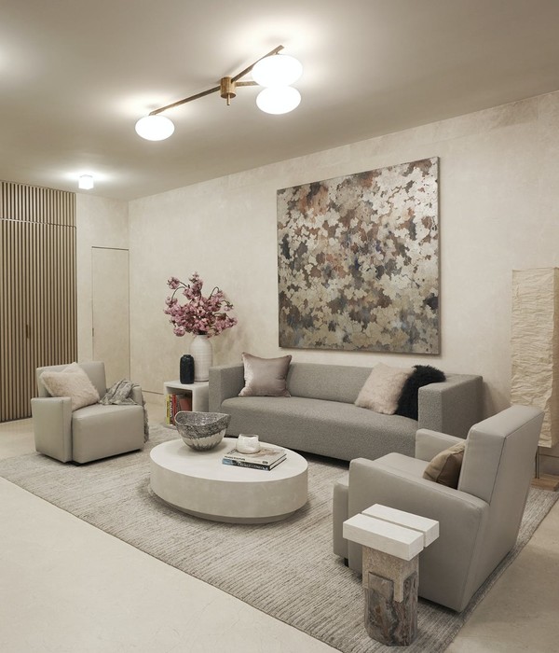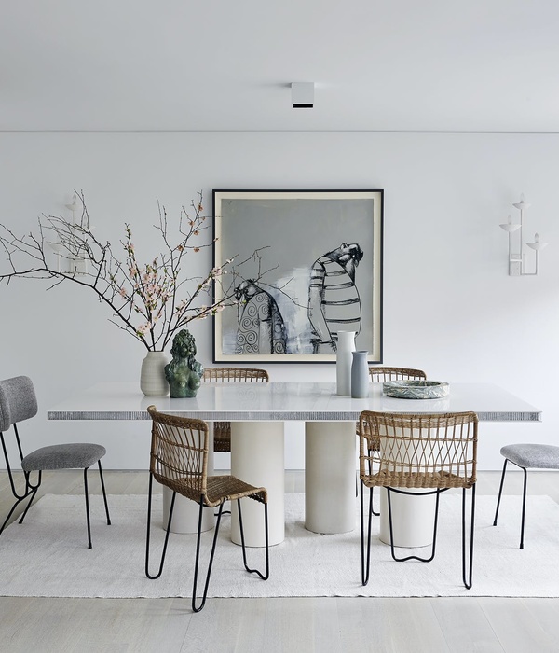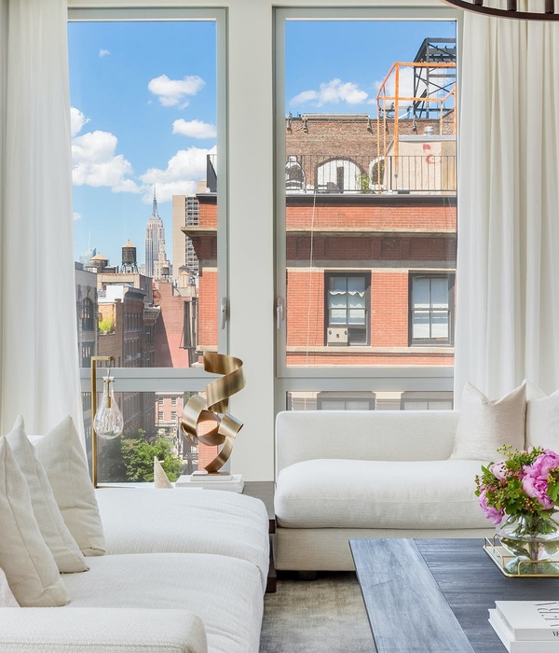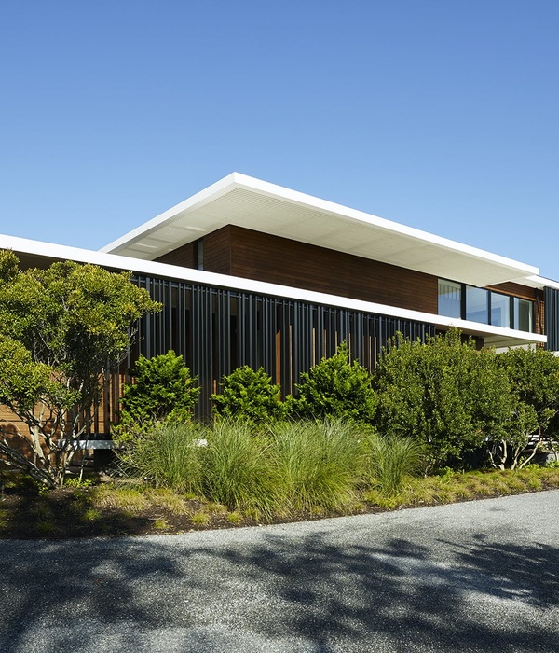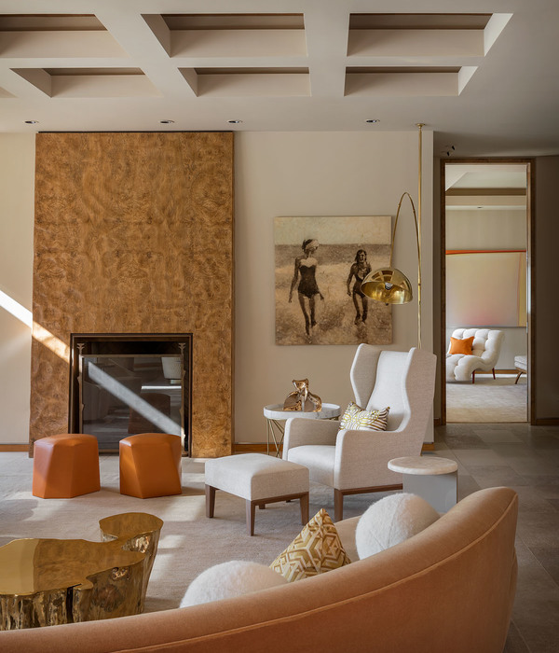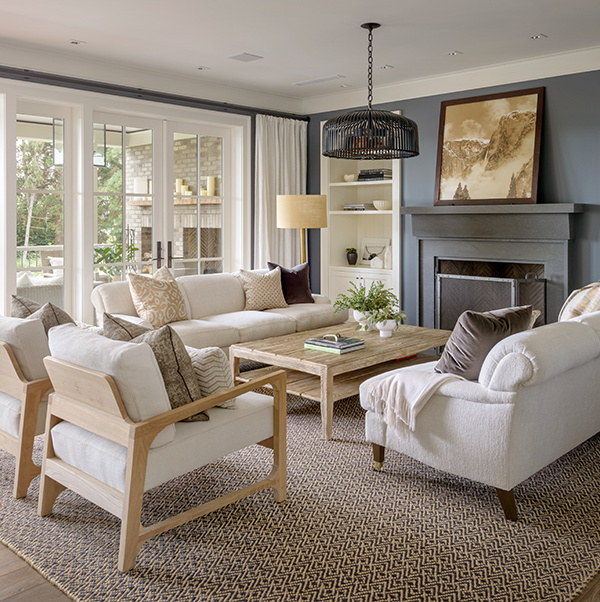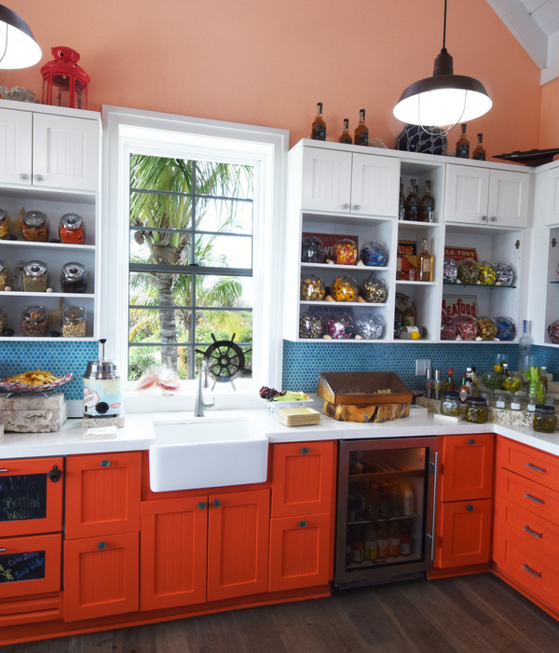© Fernando Guerra | FG+SG
费尔南多·格拉
架构师提供的文本描述。Fazenda Boa Vista是一家住宅和招待所,位于距巴西圣保罗100公里远的费利兹港,占地750公顷。除酒店外,酒店还包括私人别墅、水疗中心、儿童俱乐部、马术中心和俱乐部、体育中心、宠物动物园、两个18洞高尔夫球场和会所、游泳池和占地242公顷的树林,周围有无数湖泊。
Text description provided by the architects. Fazenda Boa Vista is a residential and hospitality complex located in a 750 hectare property in Porto Feliz, 100km away from the city of São Paulo, in Brazil. Besides the hotel, it comprises yet private villas, spa, kids club, equestrian center and clubhouse, sports center, petting zoo, two 18-hole golf courses and clubhouse, swimming pool and 242-hectare woods punctuated with innumerous lakes.
© Fernando Guerra | FG+SG
费尔南多·格拉
FazendaBoaVista的马术中锋谨慎地站在一个轻微的斜坡上,俯瞰马术比赛跑道。这座建筑的严格规划意味着作为骑手和观众的辅助和接待区,其特色是酒吧、厨房、休息室、洗手间和更衣室,并被安置在许多纤细的高跷上的单一矩形混凝土板下,其周边面积为645平方米。(鼓掌)
Fazenda Boa Vista’s equestrian center stands discreetly on a slight slope, overlooking the equestrian competition track. The stringent program of the building, meant as a supporting and reception area to riders and spectators, features a bar, kitchen, lounge, restrooms and locker rooms, and was accommodated under a single rectangular concrete slab laid on numerous slim stilts, whose perimeter defines an area of 645 m2.
© Fernando Guerra | FG+SG
费尔南多·格拉
© Fernando Guerra | FG+SG
费尔南多·格拉
在一个宽大的长方形顶上-在一个巨大的阿米巴形切口之后,它变成了一个广场,环绕着内花园的曲线,里面有茂密的植被和茂密的乡土树,有三个密闭的立方体:更衣室和厨房各装在一块木头碎屑的空间里,而酒吧和休息区则共用一个全是玻璃的房间。
Under a generous rectangular top – which, after a large amoeba-shaped cutout, became a marquee and around the curves of the inner garden, with its dense vegetation and leafy indigenous trees, three closed cubic volumes were distributed: locker rooms and kitchen were housed each in a wood cladded volume, whereas the bar and lounge areas share an all glazed one.
© Fernando Guerra | FG+SG
费尔南多·格拉
然而,露天休息区仍然在广场下占据主导地位,在从会馆到比赛跑道的一系列梯级平台上也是如此,欢迎观看比赛的观众坐下来,放松一下,欣赏表演。
Yet, open lounging areas still prevail under the marquee, as also on a succession of terraced platforms that descend from the clubhouse to the competition track, welcoming game spectators to sit, relax and enjoy the performances.
© Fernando Guerra | FG+SG
费尔南多·格拉
Architects Isay Weinfeld
Location Porto Feliz, Porto Feliz - SP, Brazil
Category Sports Field
Architect in Charge Isay Weinfeld
Design Team Adriana Aun, Juliana Scalizi, Carolina Miranda
Area 259.75 sqm
Project Year 2012
Photographs Fernando Guerra | FG+SG
Manufacturers Loading...
{{item.text_origin}}

