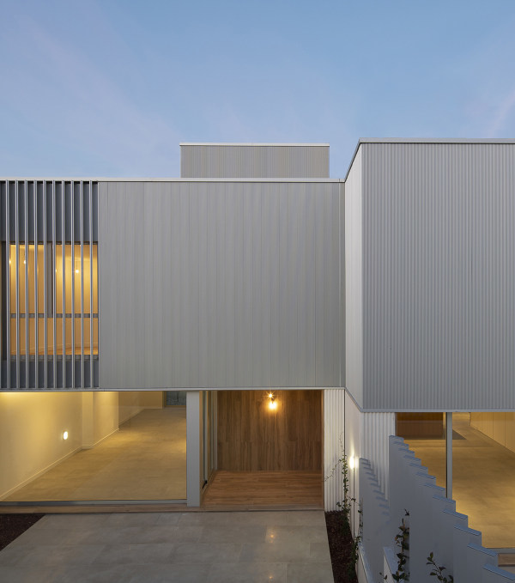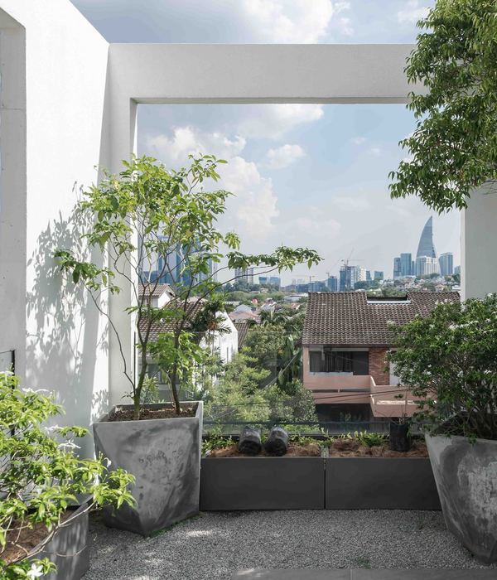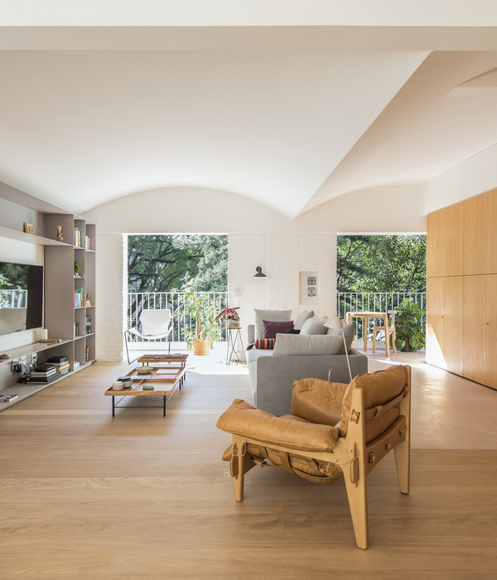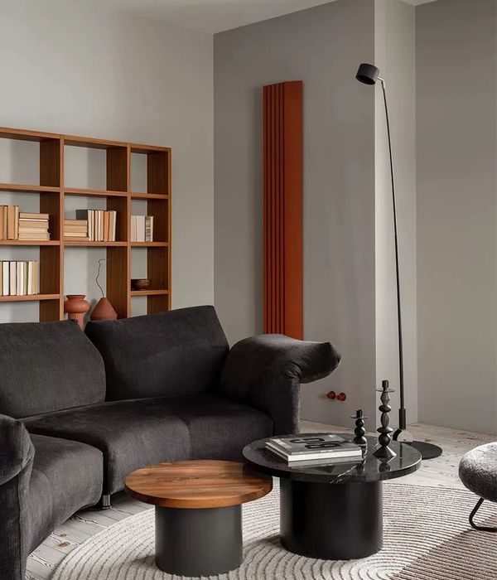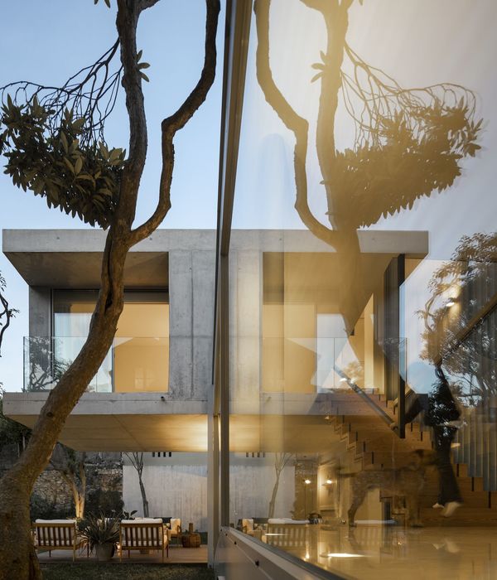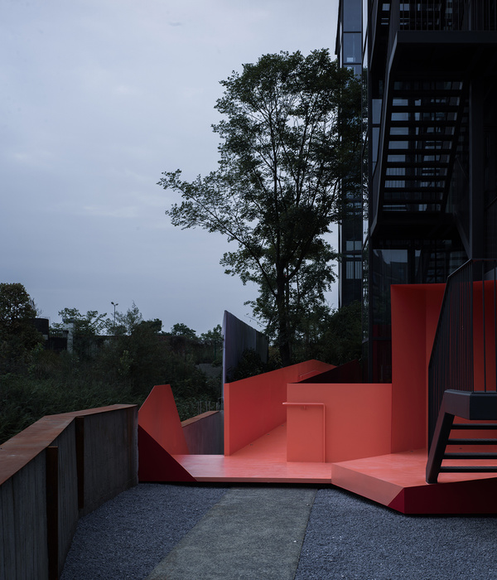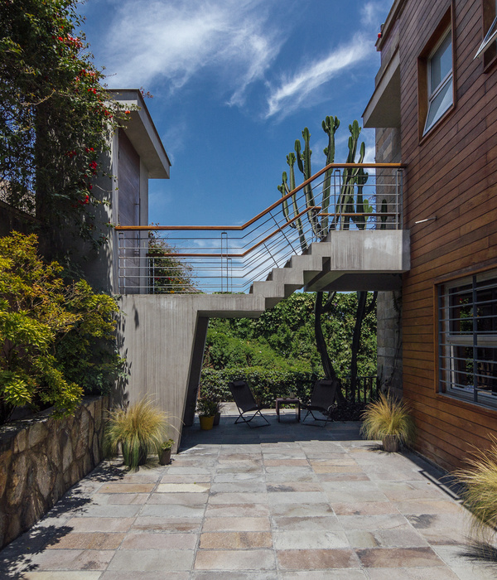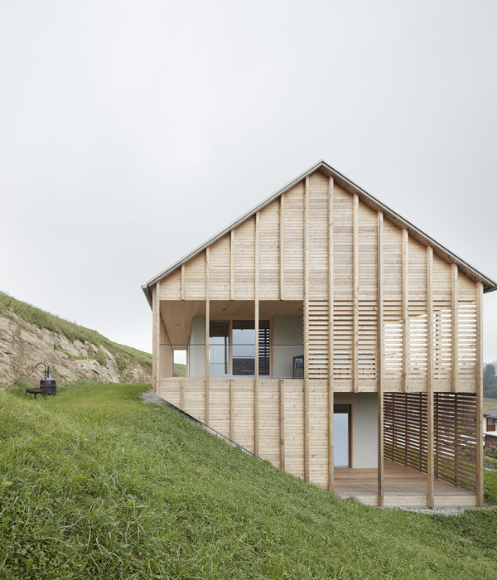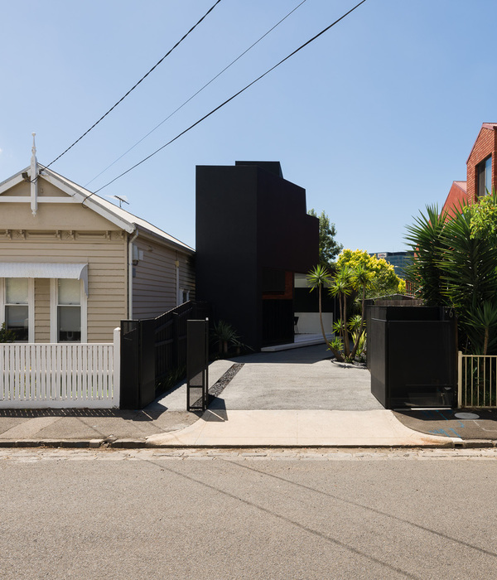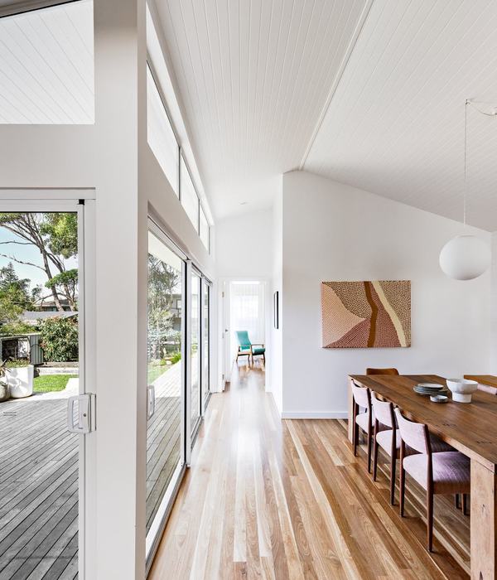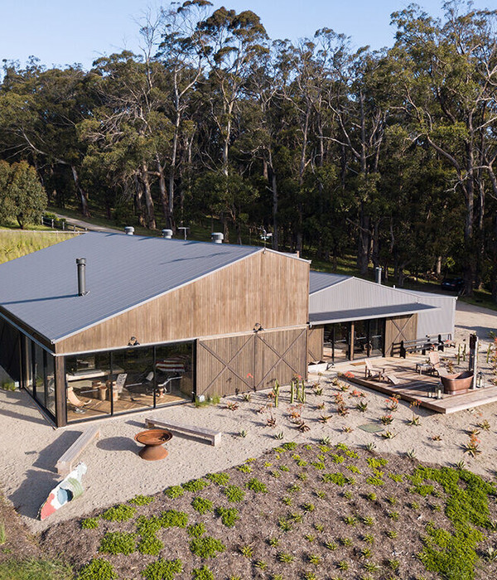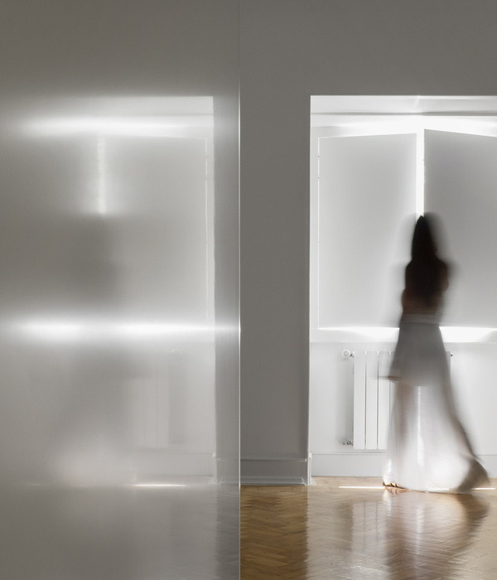Israel Facebook Corporate Office
位置:以色列 特拉维夫
分类:办公空间装修
内容:实景照片
设计团队:Setter Architects
图片:13张
Setter Architects设计团队,在特拉维夫罗斯柴尔德大道的一栋高层建筑里,为Facebook 公司设计了一间四层的以色列总部办公室。作为Facebook这家社交网络公司的特性之一,这间办公室的设计重在鼓励员工们之间的交流合作,所以整个空间布局开放流动,并且具有动态感。你看那不同的座位区和工作区、独特而非同一般的邂逅式设计、透明而变化的空间,这一切都是为了最大限度的激发出员工的灵活性、自发性和创造性。
装修材料和建筑元素都经过设计师的精心挑选,并被赋予了新的意义,目的就是为了衬托出那些独一无二的手工艺品,比如,厨房的护窗是用具有圣殿时期特色的百叶窗改造来的,水泥地板上出名的装饰瓷砖,被印上了繁杂的阿拉伯花纹,这二者在自助小餐厅里也有使用。楼梯是用钢铁和一些金属网做成的,这种材质在特拉维夫的老式建筑里特别常见。
译者:柒柒
Setter Architects has designed the Israeli offices of Facebook which are spread over four floors in a high rise building located at Rothschild Boulevard, Tel-Aviv.
As a part of Facebook’s networking mentality the company encourages collaborative work between employees; Open, fluid, and dynamic spaces that allow for various seating and working arrangements, unique and different encounters, transparency and change, all in an effort to enable the employees maximum flexibility that spurs spontaneity and creativity.
Respectively, the materials and architectural elements that were chosen were reinterpreted, yielding unique artifacts such as: window shutters from the settling Templar period converted to a shutter cladded kitchen island, the well-known ornamental tiles reintroduces as imprinted arabesques on the concrete floor, both residing in the cafeteria.The staircase is composed of steel and the rail of metal mesh net, a material that was very popular in Tel-Aviv’s past construction.
以色列Facebook公司办公室室内实景图
{{item.text_origin}}

