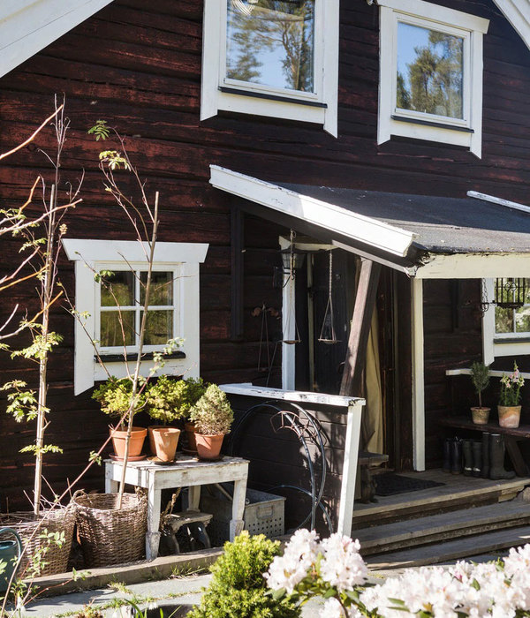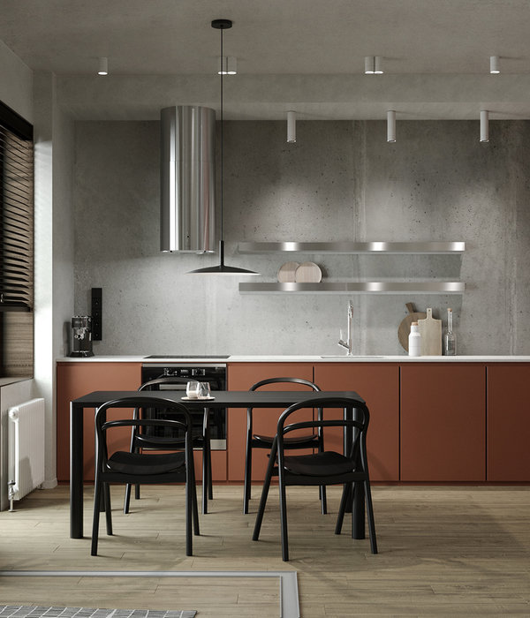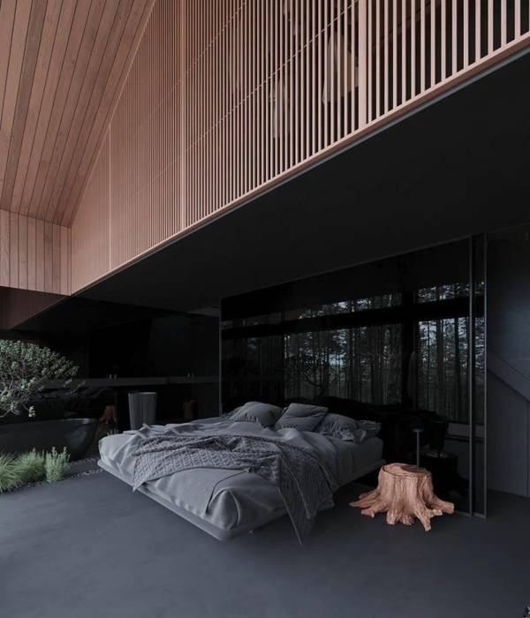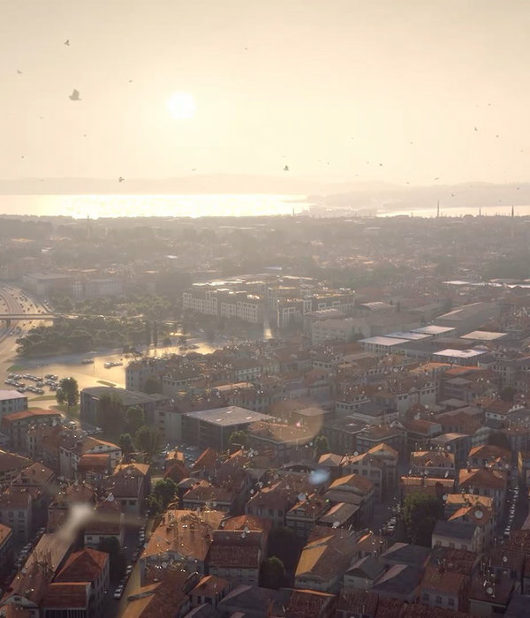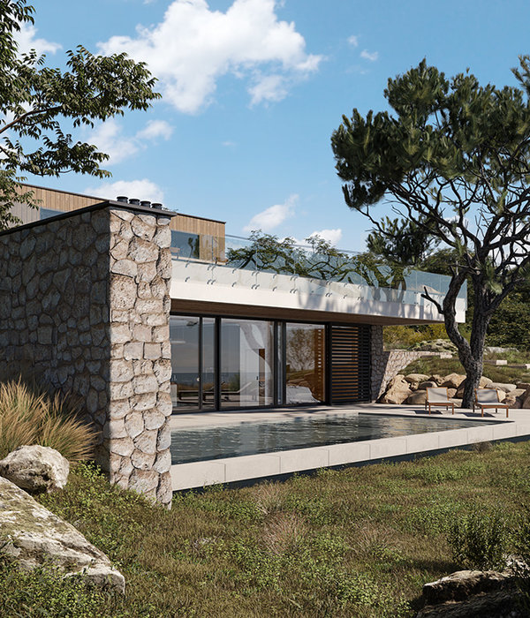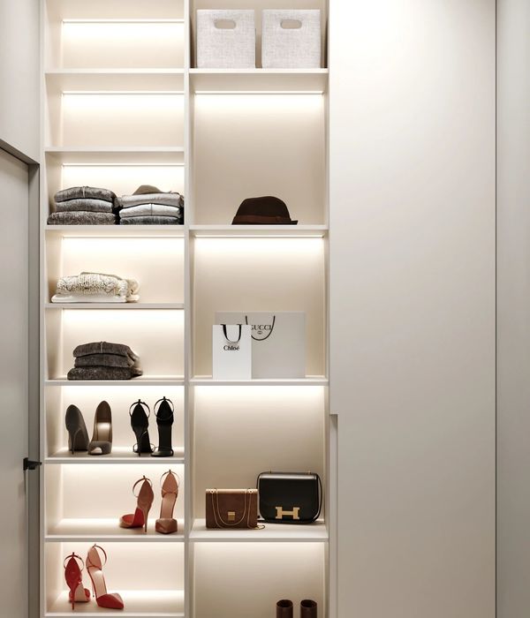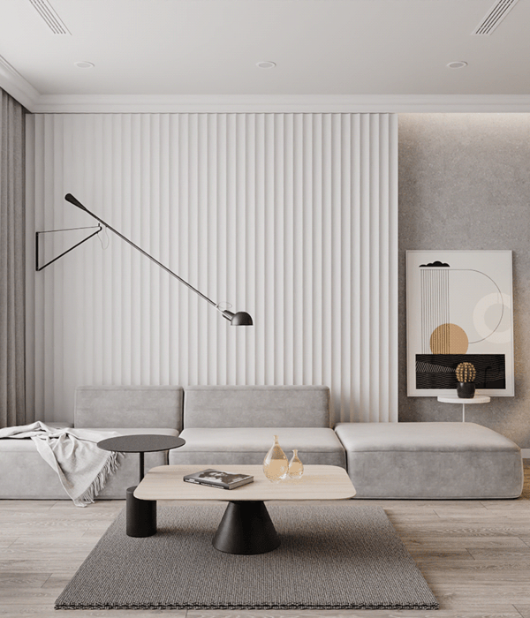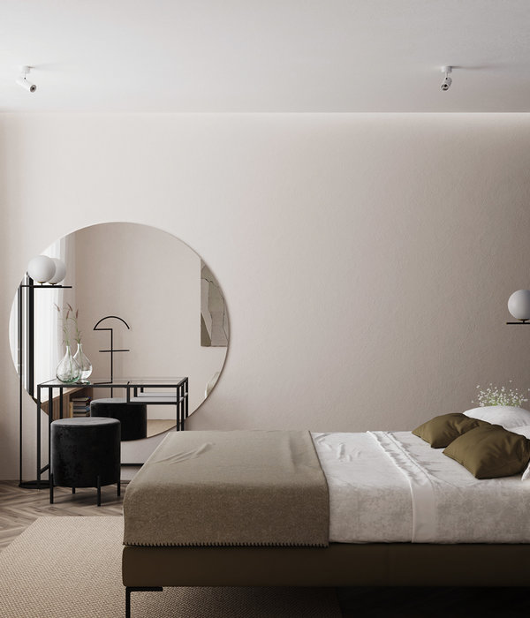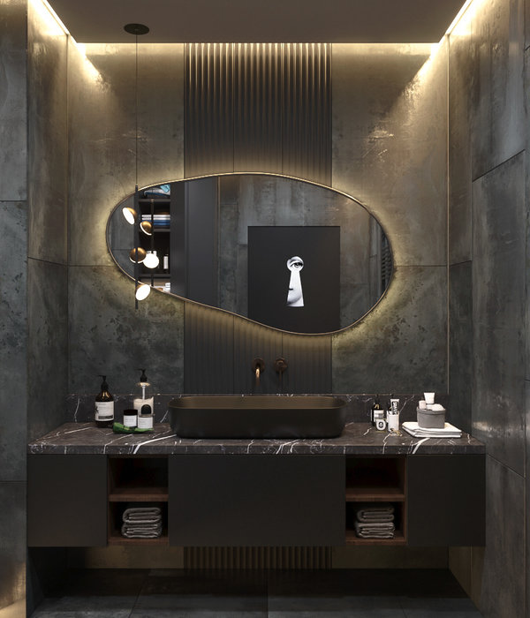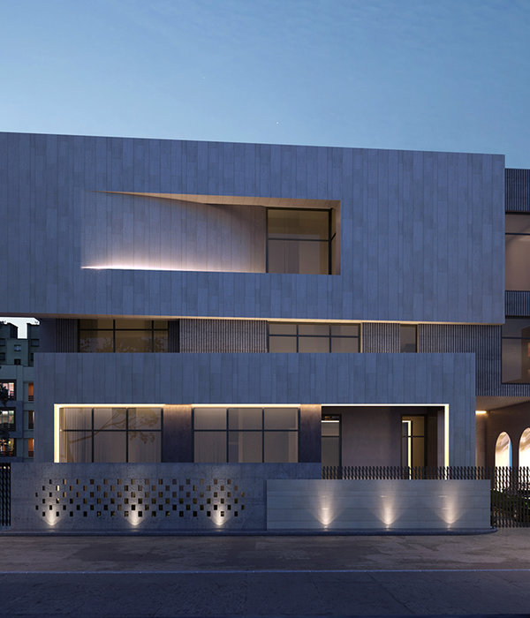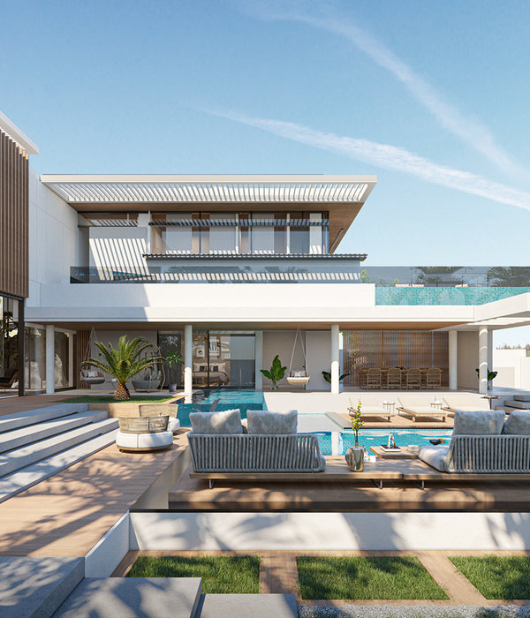Architects:João Tiago Aguiar Arquitectos
Area :2583 ft²
Year :2016
Photographs :Fernando Guerra | FG+SG
Manufacturers : Efapel, -, CIN, MOSAICOS D’ALCARIA, MÁRMORES IRMÃOS BERNARDES, PADIMATEfapel
Lead Architect :João Tiago Aguiar
Project Team : Ana Caracol, João Nery Morais, Rúben Mateus, André Silva, Maria Sousa Otto, Rita Lemos, Alexandra Tavares, Renata Vieira
Builder : Oficina dos Sonhos
City : Lisbon
Country : Portugal
The spatial essence of the apartment was maintained in its original plan, although the whole interior was renovated.
Since there were two toilets opening to the same space, we created two comfortable suites, which surprisingly didn’t exist before in such a big and noble apartment.
With the creation of different types and shapes of interior illumination, all the extensive passageway was animated.
▼项目更多图片
{{item.text_origin}}

