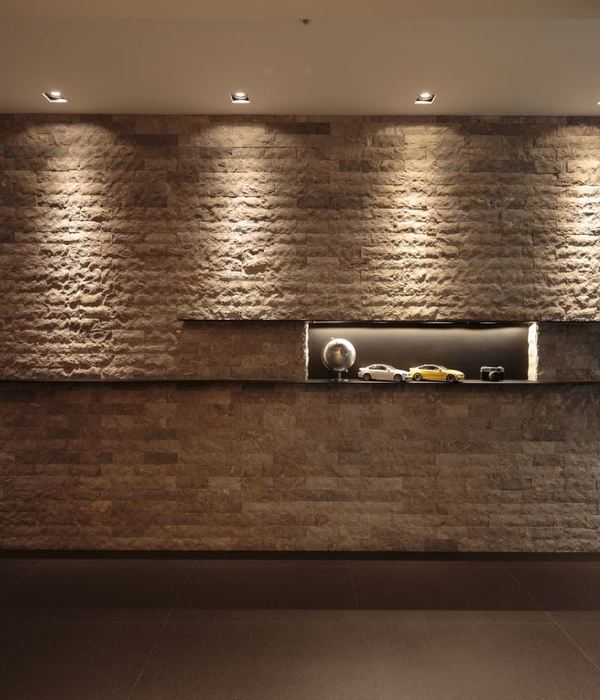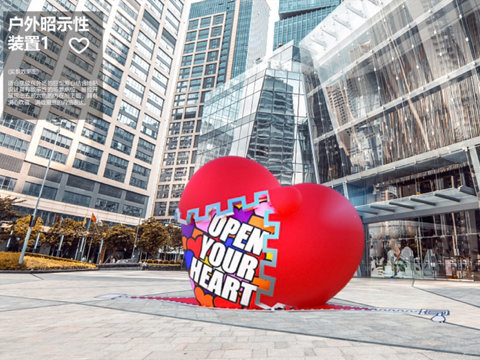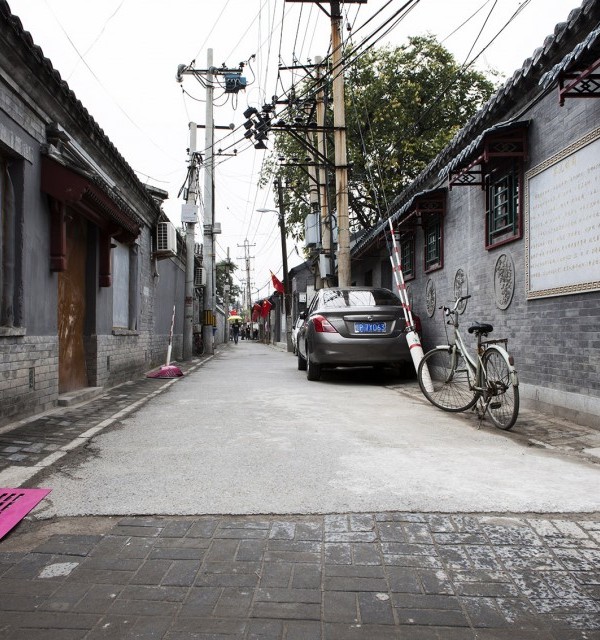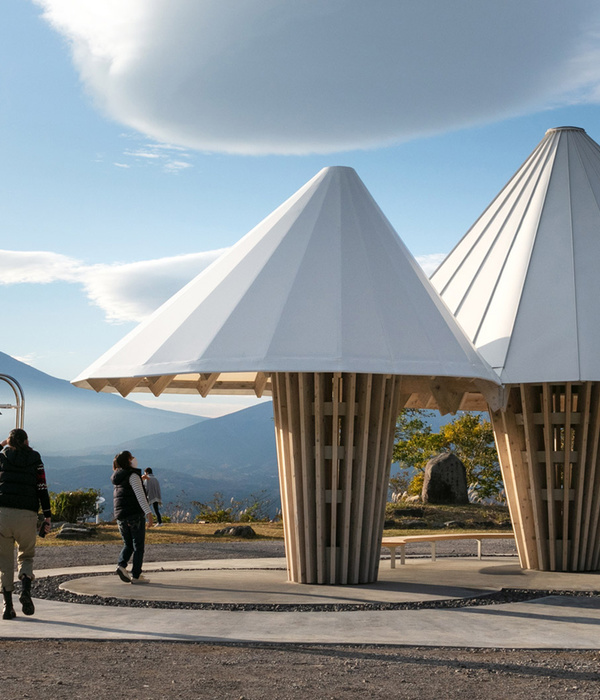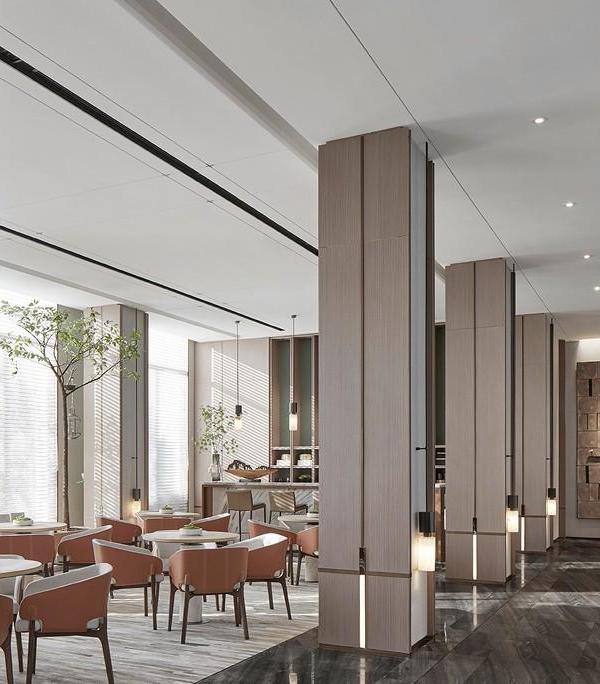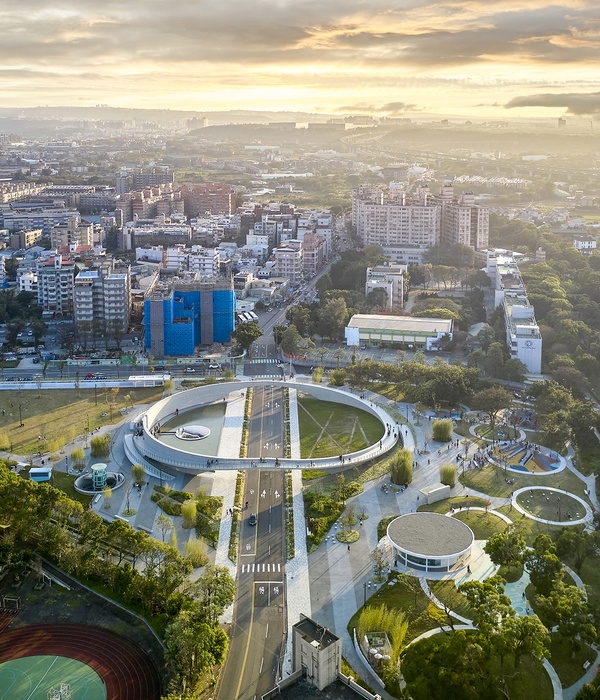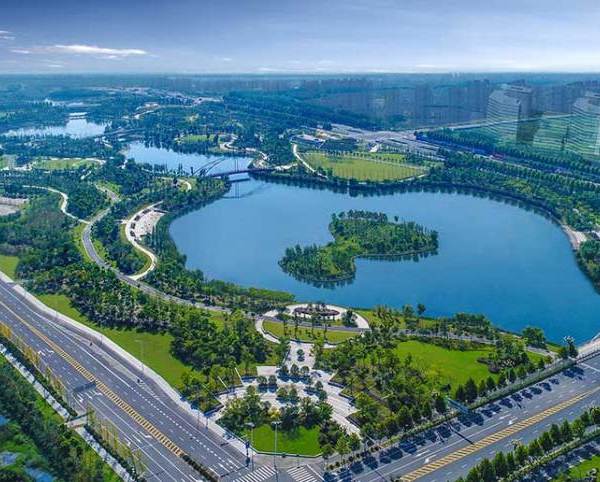Norway Hose Bridge
设计方:Rintala Eggertsson Architects
位置:挪威
分类:园林小品
内容:实景照片
图片:25张
摄影师:Dag Jenssen
该项目是对一座天桥的建设。该桥位于挪威西海岸Suldal市的Sand镇的北部地区。其实,该桥早在2008年就进行过改造,是由一个设计团队与来自捷克的设计师Ivan Kroupa联合完成的,当时是对它做了一个延展性的设计,
设计方案
中包含了sand镇当地居民的一些想法。
该桥与周边的一项大型的木质景观相连,当地的居民可以来到这里做一些休闲活动。创建这样一个崭新的联系使得各个年龄阶段的游客和居民能够切身享用这个景观,这也是任何一项景观建设的初衷。该
背后的蕴意在于在整个环境中选择一个横向基准线,从而在坚固的基层岩上建立一个波浪状的有机景观结构。大桥的两边各有一个耐候钢制的格构梁,它们呈竖直和对角斜线状。大桥两侧的墙面上覆盖了一层不锈钢片材的可伸展金属和耐候钢。在河流的南面,即穿过天桥,便会看到一个面积不大的凉亭,它的主要材质是混凝土,在这里,人们可以简单地进行野餐或者小憩一下。
译者:蝈蝈
The bridge is located just north of the town Sand in the municipality of Suldal on the west coast of Norway. It is the result of extensive design process which started in 2008 after a design workshop together with Czech architect Ivan Kroupa where the inhabitants of Sand were given the opportunity to make a referendum over some of our initial ideas.
The bridge connects the town to a vast wooden landscape which is used for recreation by the inhabitants of Sand. This new connection makes the area more accessible for the general public and allows people of all generations to use the area.The idea behind the chosen proposal was to establish a horizontal reference line in the landscape, to emphasize the undulant and organic shapes in the bedrock. The bridge consists of two steel lattice beams in corten steel on each side of the walkway, with a system of vertical and diagonal members. The walls are clad with sheets of stainless steel stretch-metal and corten steel. On the south side of the river, after crossing the bridge from Sand, a small pavilion in concrete was made to accommodate for small picnics and pit-stops for passers-by.
挪威Hose天桥外部实景图
挪威Hose天桥之走廊实景图
挪威Hose天桥内部实景图
挪威Hose天桥之局部实景图
挪威Hose天桥之夜景实景图
挪威Hose天桥外部夜景实景图
{{item.text_origin}}

