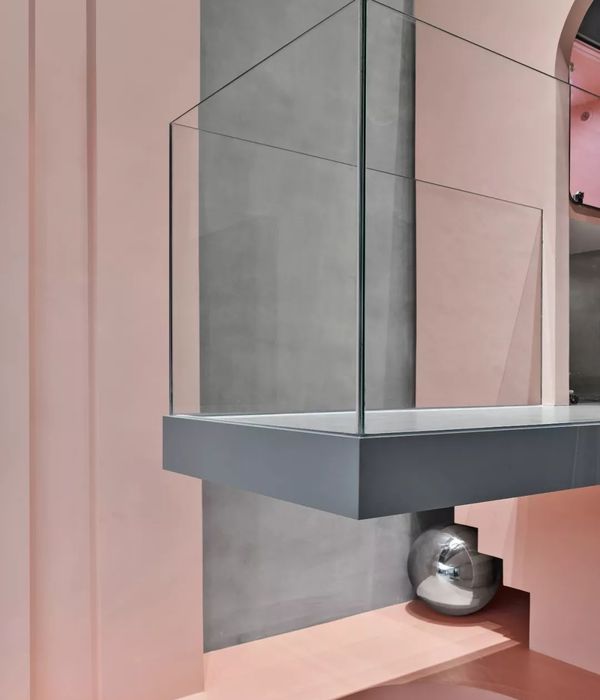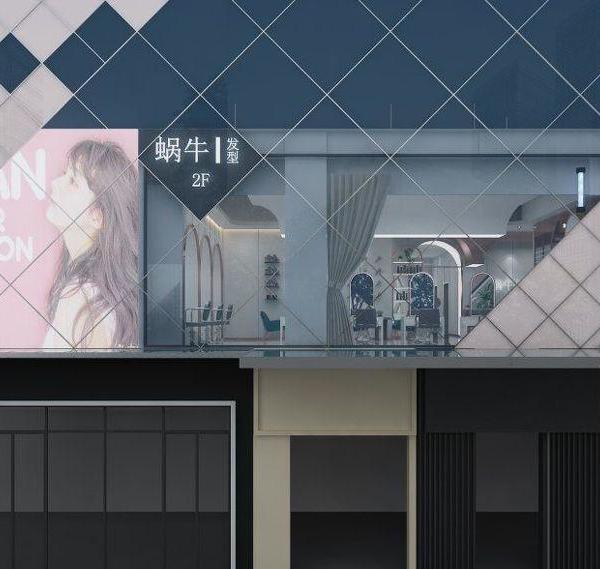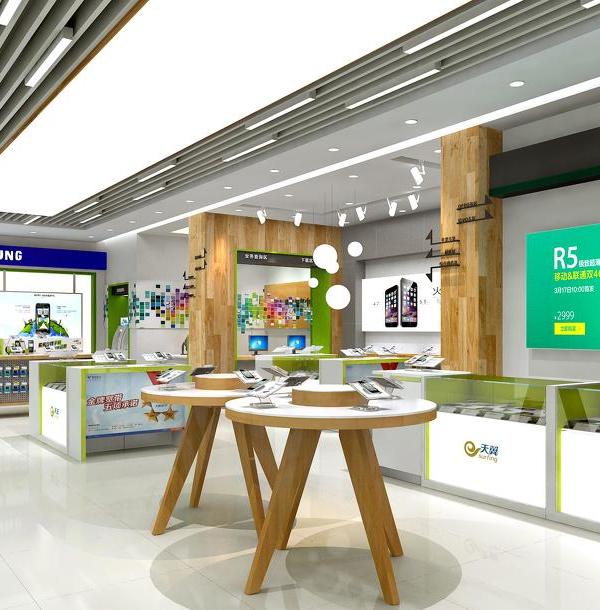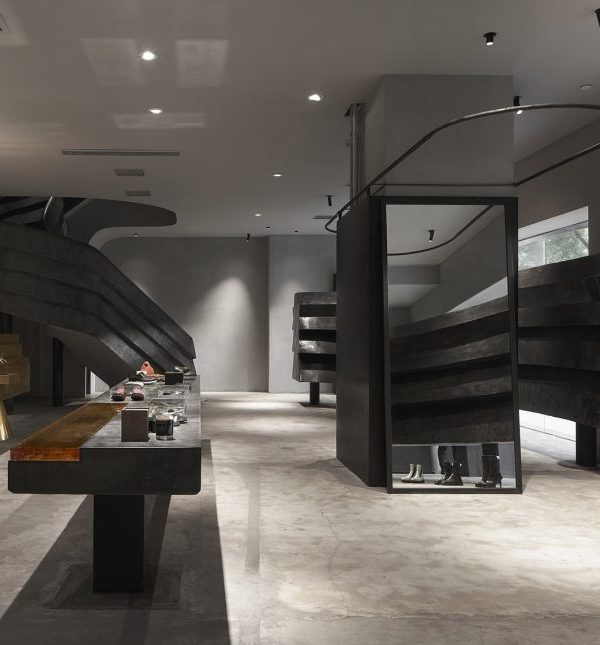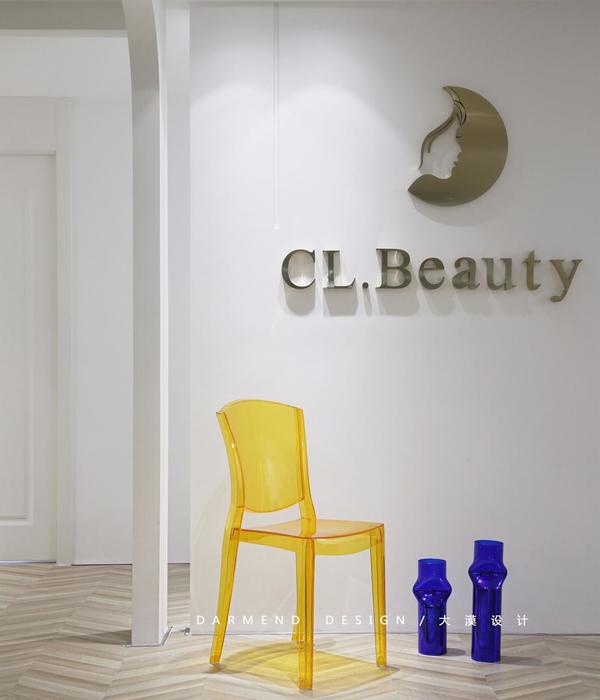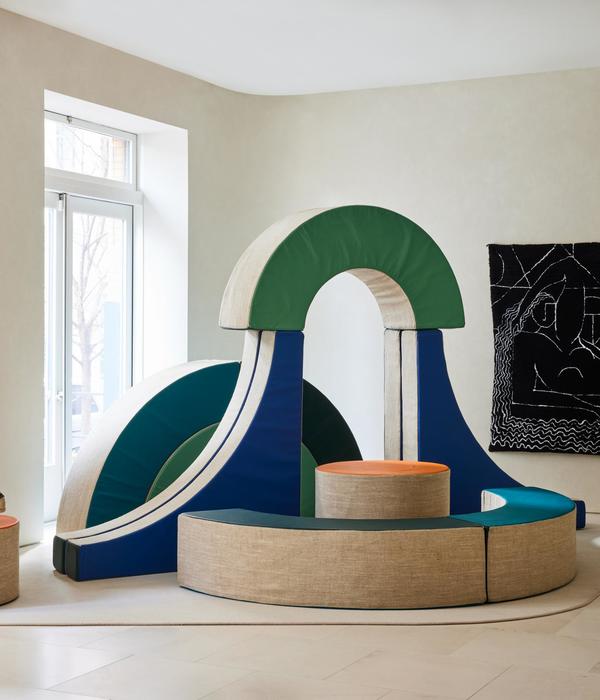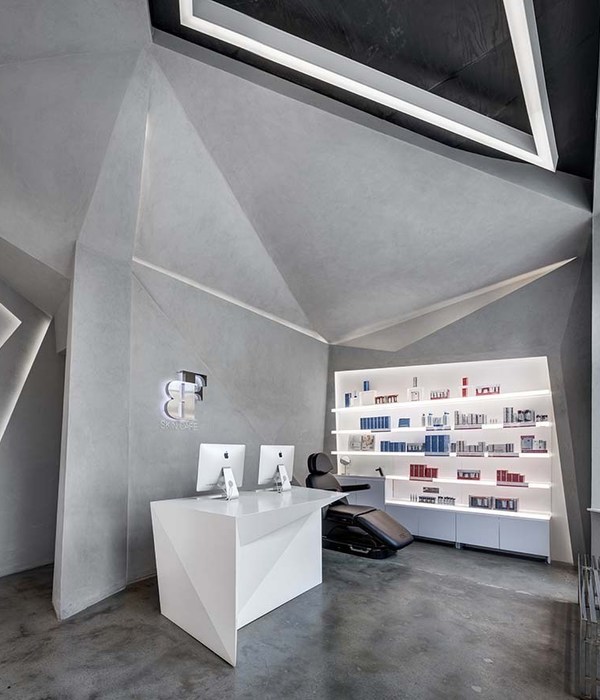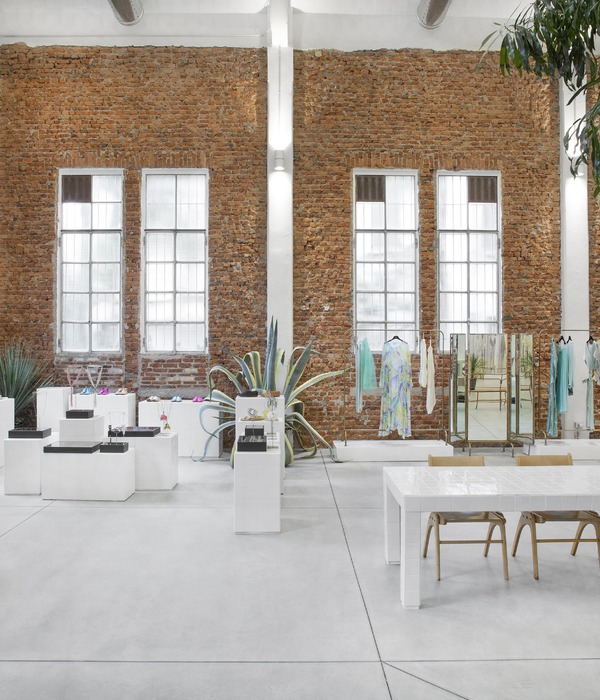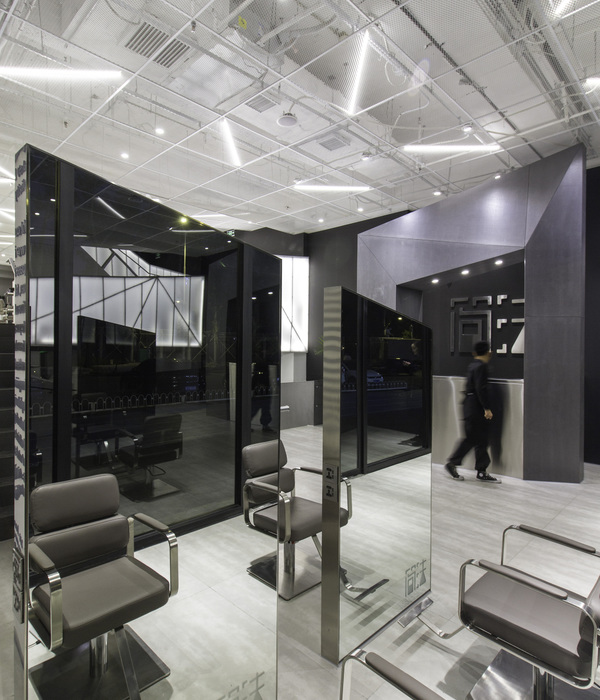The opening of the new Giuseppe Zanotti outlet has been the opportunity for the development of a new concept design dedicated to this particular point of sale.
The colors used are the same of the new format designed for the main flagship stores, but in this case are intended for a more urban approach, within an environment strongly characterized by a dried and direct architecture, where the on sight plants and the big pending chandeliers beat the space.
A wall direct communication divides the sales area between the woman sector and the man one. Perimeter walls are treated in a uniform way with iron furnitures and on sight shoe boxes.
The furnitures are simple but they don’t give up on a detail of the particular arising from a characteristic GZD boutiques’ architectural approach, like his shoes designer work.
Year 2017
Work started in 2017
Work finished in 2017
Client Giuseppe Zanotti
Status Completed works
Type Showrooms/Shops
{{item.text_origin}}

