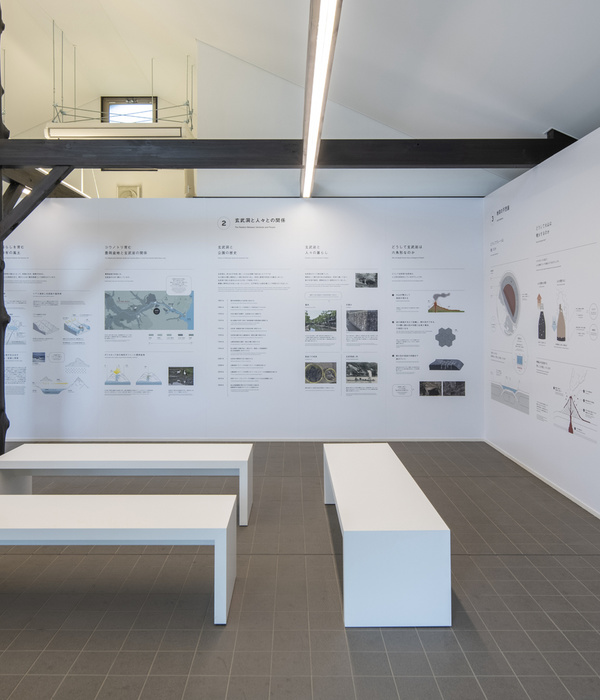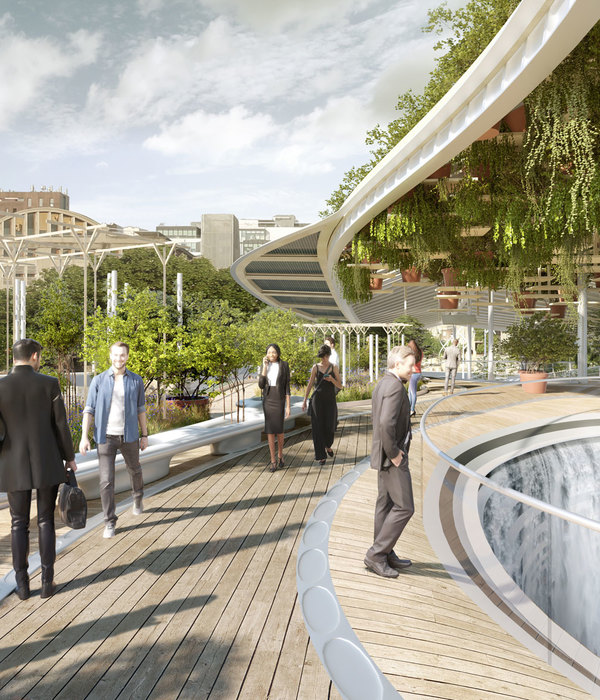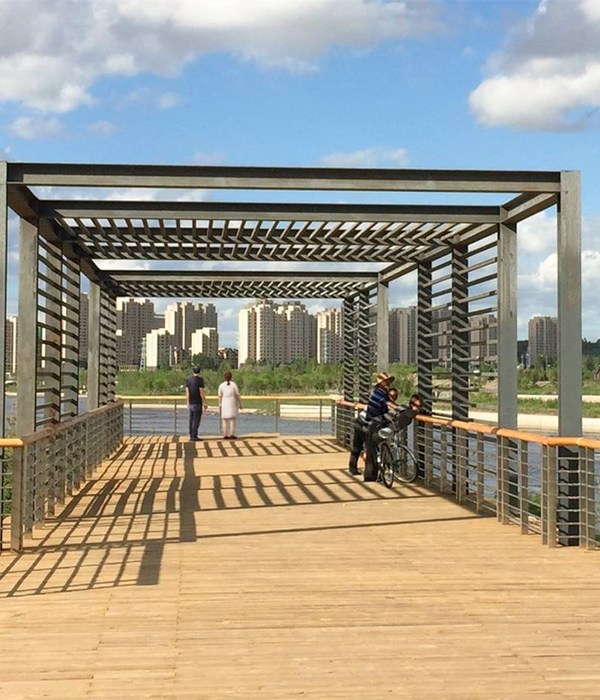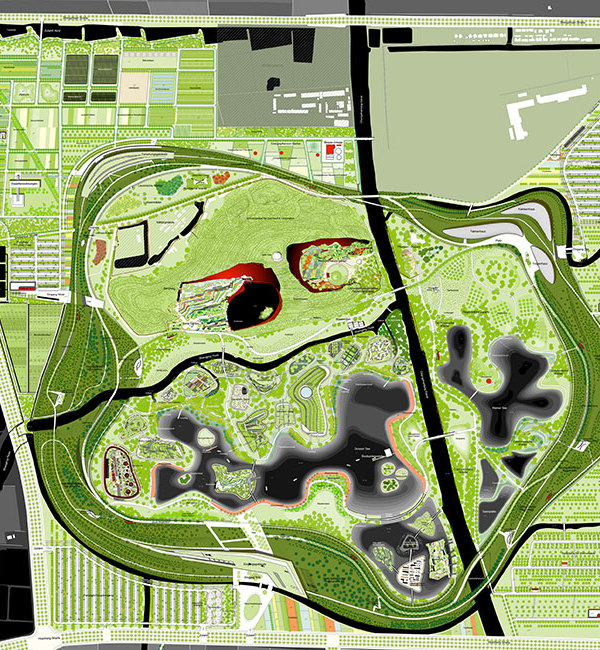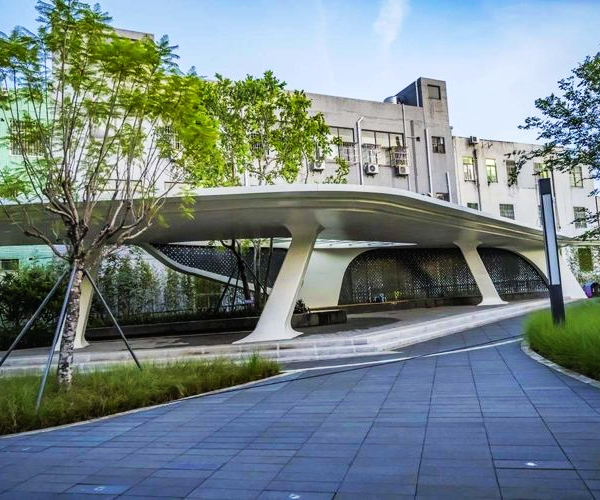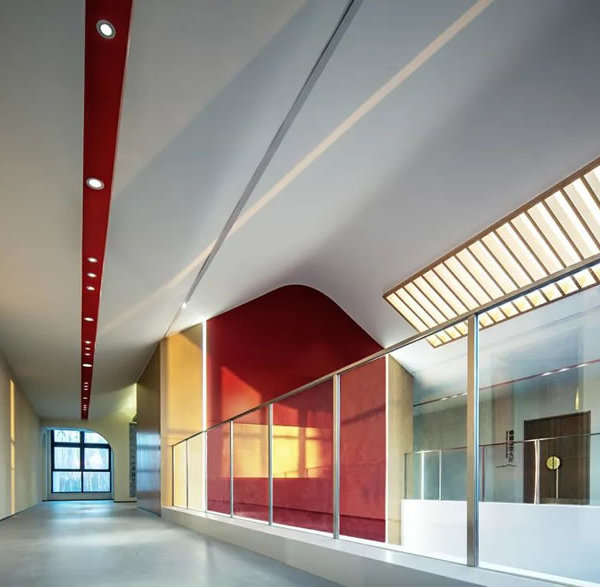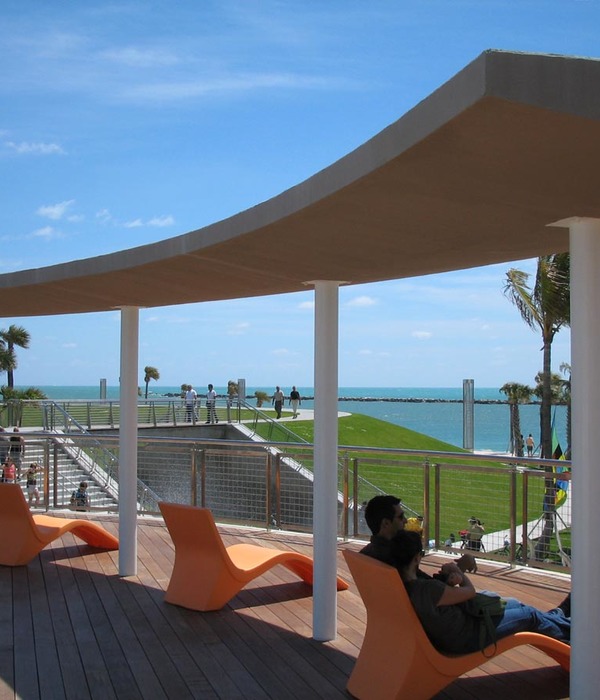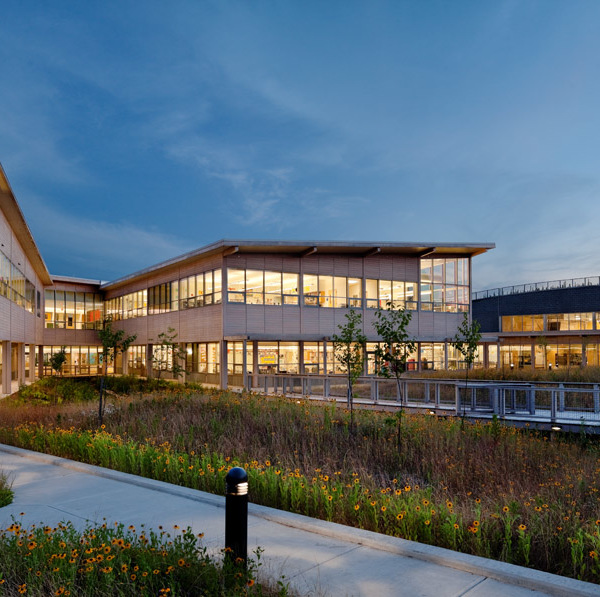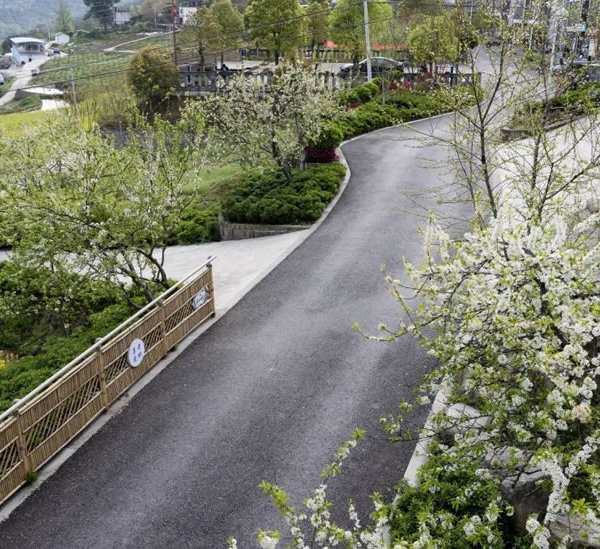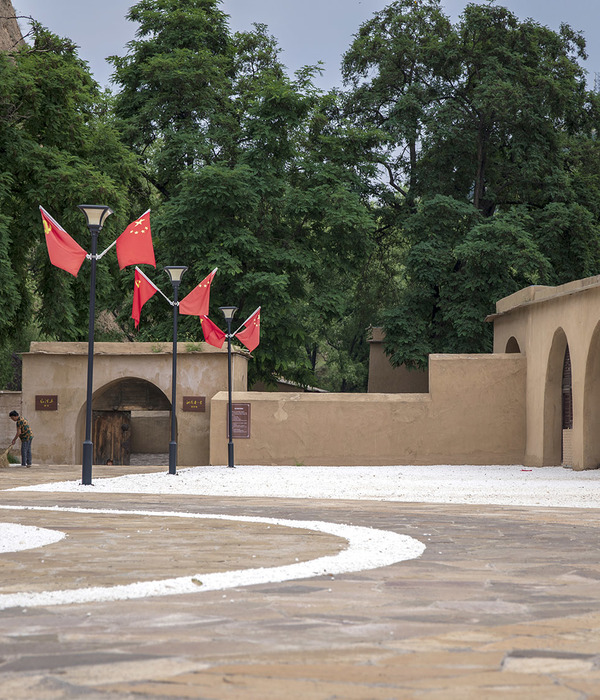泥土乐园 – Dirt Ground
Designed by Silvia Bachetti, Agnese Casadio Years of exhibition: 2019
“泥土空地”最重要、最本质的意义在于它是一个游乐场空间。这块由简墙围起来的空地上堆满了肥沃的土壤,而就是这样一片普通、纯粹的空地——一堆普通的泥土——成为了该艺术装置的关键:一个自由玩耍和充满想象的场地。游客一进入这个户外空间,就会被里面堆满的黑暗沙丘包围,被泥土的气味和温暖的潮湿感所淹没。
玩玩泥土、赤脚在土堆上跳跃、观察泥土自身的自然变化过程,这些都是空间体验的一部分——不需要其他任何游戏设施。这个空间旨在引导参观者重新思考他们与环境的关系。它告诉了我们土壤的重要性:土壤不仅是生命的基本基质,也是无限的乐趣和自由空间的源泉,我们需要在当今过度开发的城市中保护它。
Dirt Ground is a playground in its most essential, yet powerful meaning. The empty plot is framed by a wall and filled with rich soil. What would otherwise be seen as mere emptiness – a field of common dirt – becomes the very matter of the installation: a field for free play and imagination. Visitors entering the outdoor room are suddenly surrounded by dark dunes of soil, overwhelmed by the earthy smell and sense of warm humidity.
Touching the dirt, jumping barefoot on the mounds, observing the process of natural transformation of the soil itself, it is all part of the experience – no need for any other play equipment. The installation invites visitors to reconsider their relationship with the environment. It enhances the importance of soil not only as a fundamental substrate for life, but also as a source of unrestricted fun and a space of freedom which needs to be preserved in our overly built cities.
▼更多图片 More Photos
时间循环 – HAIKU
Designed by Francisco A. Garcia Pérez, Alessandra Vignotto Years of exhibition: 2017, 2018, 2019
该花园中的林间小径,旨在引导游客步入一个展示时间循环的精致空间:在暴风雨来临时荡一次,又或许是很久的秋千。这儿的石头组成了洪水来临时淹没的道路上的秋千入口,它象征着停滞,也是两个时期之间的联系纽带:入口会逐渐干涸露出,直到下一次风暴来临。
In this garden, visitors are invited to walk along a footpath between the trees and discover a delicate garden that illustrates the cycle of time. Enjoy a swing, perhaps for a lengthy moment, between rainstorms. The stone, allegory of stasis, is the nexus between both periods; it becomes the access point to the swing within the flooded path that is progressively draining until the next storm.
▼更多图片 More Photos
彩色绿洲 – Ici et ailleurs
Designed by José Luis Torres Years of exhibition: 2019
Ici et ailleurs是一个以场所为对象,以对象为场所的空间,也是一个一切皆有可能的资源丰富场所。该装置组件远看就像一个巨大的彩色拼贴画。这些按游牧游戏规则摆放的三角形木质平台,不断吸引你去探索它们,去占有它们,并如你所愿地去享受它们所带来的欢乐。
置于弹性草坪上的水平重叠平面旨在模仿板块构造,为参观者提供了多种不同的观景视角。该趣味装置宛如一个彩色绿洲浮现在绿地上,与旁边的露天剧场遥相呼应。它们共同形成了这样一个引发人们对周围空间进行思考的雕塑装置,通过倡议各种不同的可能性视野,鼓励游客在继续前往其他花园之前,对景观进行更广泛的思考。
The place interpreted as object and the object interpreted as place. Ici et ailleurs is an area of ​​freedom where all encounters are possible. The components of the installation appear to be assembled as pieces of a giant multicolored collage. In the form of a nomadic game, triangular wooden platforms invite you to explore them, to appropriate them and to rejoice as you want.
The general pattern of horizontally overlapping planes in a flexible scenic setting seeks to imitate plate tectonics and offer a constantly changing sense of perspective. This fun installation adapts to the geography of the amphitheater at the same time as it emerges from the landscape as an oasis of colours. The result is a sculptural device that invites contemplation of the surrounding space and suggests different possible horizons to encourage visitors to develop a wider reflection of the landscape, before continuing their way to the other gardens of the Festival.
▼更多图片 More Photos
圆柱森林 – L’origine de la colonne
Designed by Josep Congost & Louis Sicard Years of exhibition: 2018, 2019
建筑中的柱子与树干有许多相似之处。维特鲁威(公元前1世纪)在他的建筑专著中,曾探讨过建筑其实是在模仿自然。在本花园中,柱底与树根相对应,柱干与树干相对应,柱顶与树木的第一根树枝相对应,柱子的凹槽与树皮相对应。
这个圆柱的森林里,除了希腊的Doric、Ionic和Corinthian三个圆柱队列外,还有一个新的,由底座、雕花柱顶和树干组成的装置。这样创造的空间就像一座献给自然的寺庙,一种邀请成年人和儿童在圆柱之间开启趣味之旅的柱廊式空间。该项目以一种有趣的方式探索了建筑与自然之间的关系。“如果我们对这些树状的柱子感到惊奇的话,难道不是因为人类已经远离了自然环境太久了吗?”
The analogies between the column and the tree trunk are numerous. Vitruvius (1st century BC), in his treatise on architecture, explores the principle that architecture is an imitation of nature. In fact, the base of the column corresponds to the roots of the tree, the stem to its trunk, the capital to the first branches, and the grooves of the column to the bark of the tree.
In this forest of columns, in addition to the Greek orders Doric, Ionic and Corinthian, is found a new order, made of a base and a carved capital and a tree trunk. The space thus created resembles a temple dedicated to nature, a kind of peristyle inviting adults and children in a playful journey between the columns. The project explores the relationship between architecture and nature in a fun way. “If we are surprised by these tree-columns, is it not because Man has moved a little too far from his environment?”.
▼更多图片 More Photos
“华而不实”的建筑 – Le bois de biais et sa folie
Designed by Atelier le balto Years of exhibition: 2011, 2012, 2013, 2014, 2015, 2016, 2018, 2017, 2019
这座位于杨树和柳树林之间的木结构建筑,另类诠释了一种“华而不实”。游客们可以爬上里面的楼梯来到平台上方,一览花园的全景。
夏天时,树木长势超过了木结构,便使其消失于无形。这些雕塑装置既改写了花园在森林中生长的美丽,其自身也成为了一座漂浮在树林间的秘密花园。
该花园是一个让我们在其中实现我们对社会和自然理想的信念和愿景的空间;一个岛屿,而非像乌托邦一样深不可测的地方;一个并没有把想象和现实分开,完全将设计想象1:1在地面上实现的展示空间。
A wooden structure planted in the middle of a forest of willows and poplars, paraphrases a type of a “folly”, where the visitor can enter and climb the stairs to the platform to get an overview of the garden.
During the summer the trees outgrow the structure and make it disappear. The sculpture works both as an allegory that rewrites the beauty of a garden that grows into a forest or as a secret garden floating between the trees.
A garden is a space, in which we realize our beliefs in and our visions of social and natural ideal(s). It is an island, not a fathomless place such as Utopia. The garden is a showcase space, 1:1 implemented in the ground. It does not separate imagination from reality. See Bois de biais : Ces jours-ci je suis fier de mon petit paradis for past edition of this garden.
▼更多图片 More Photos
{{item.text_origin}}

