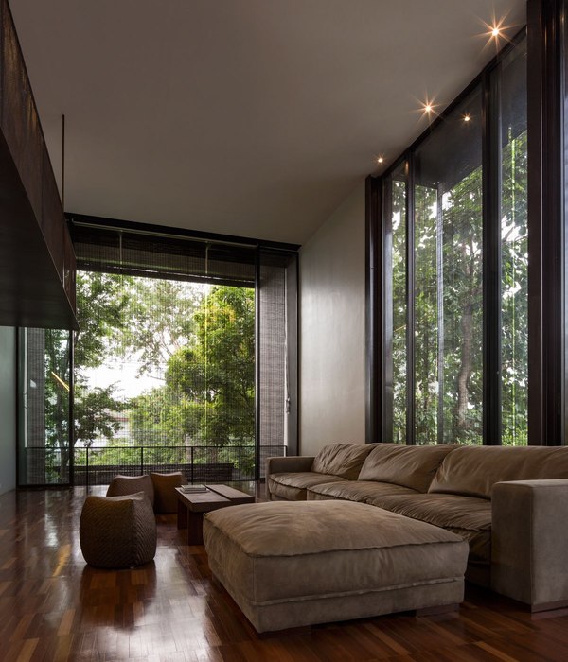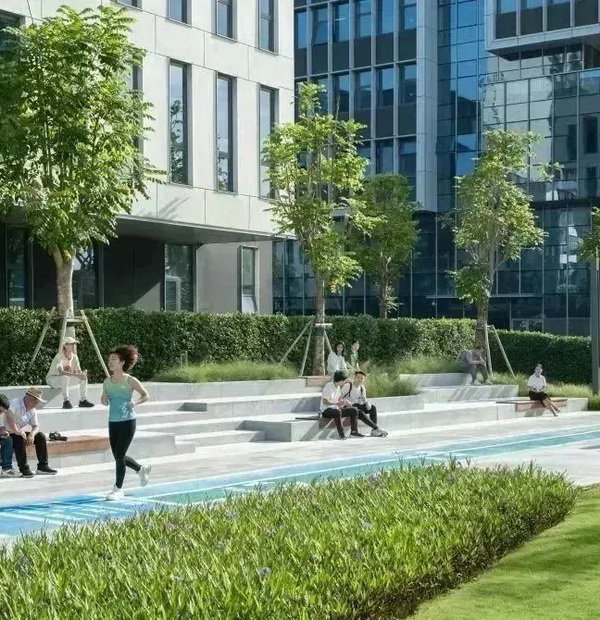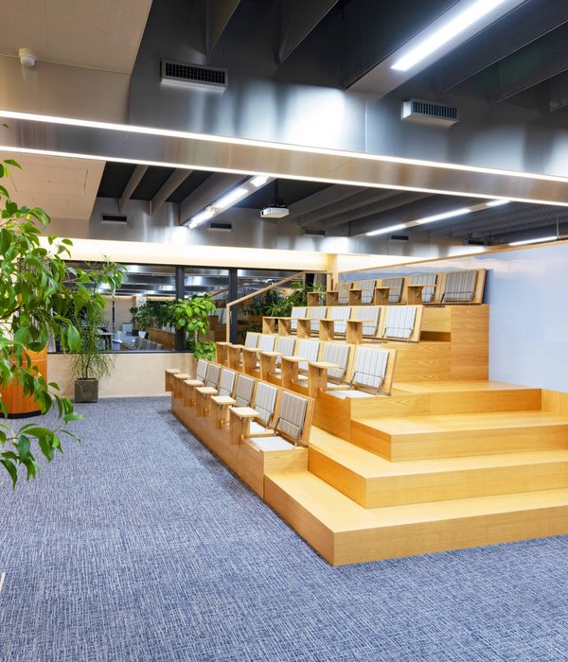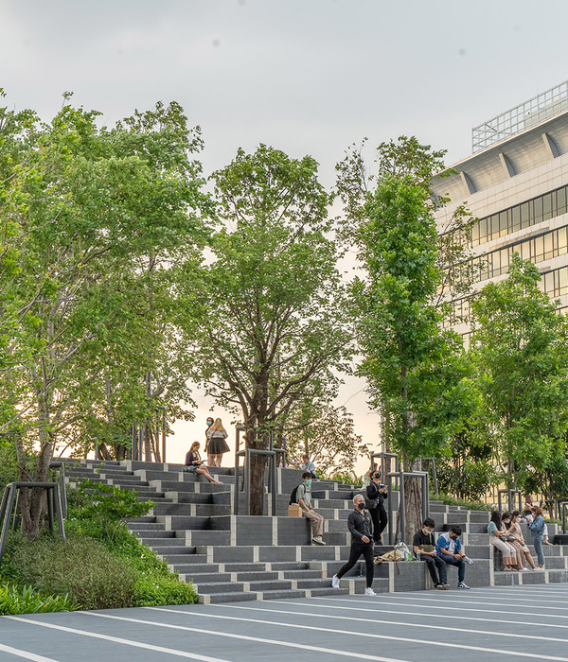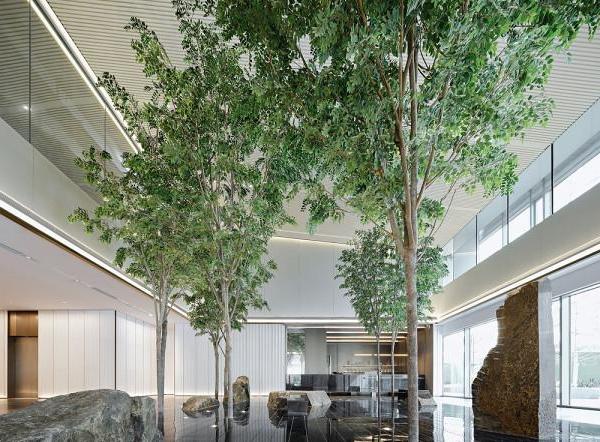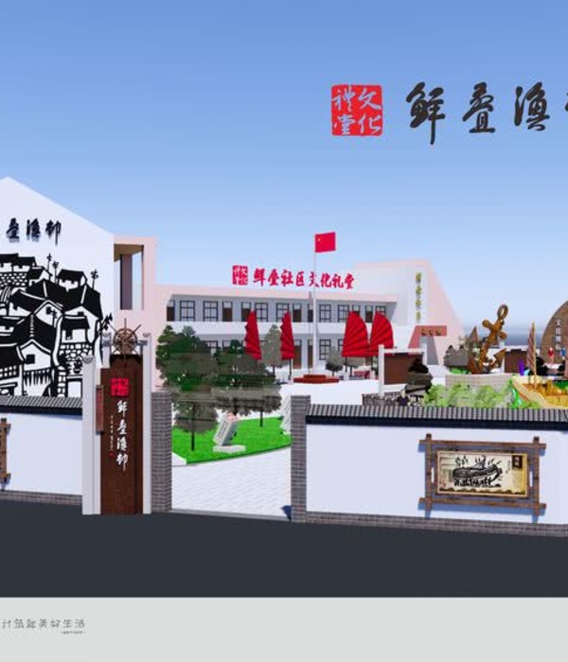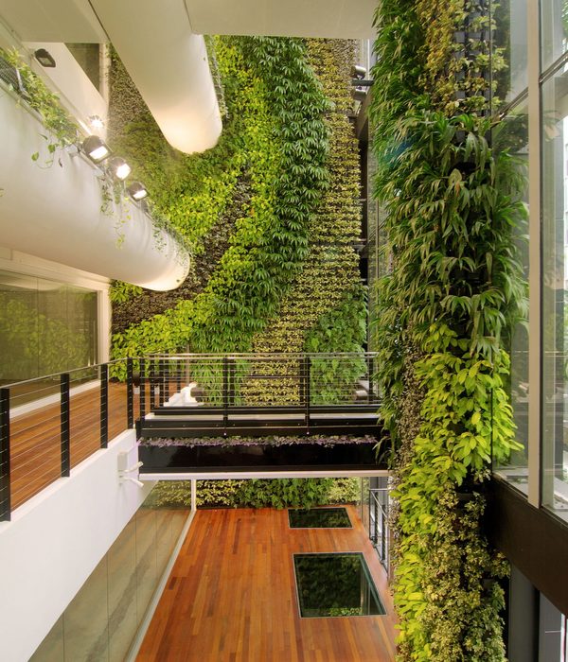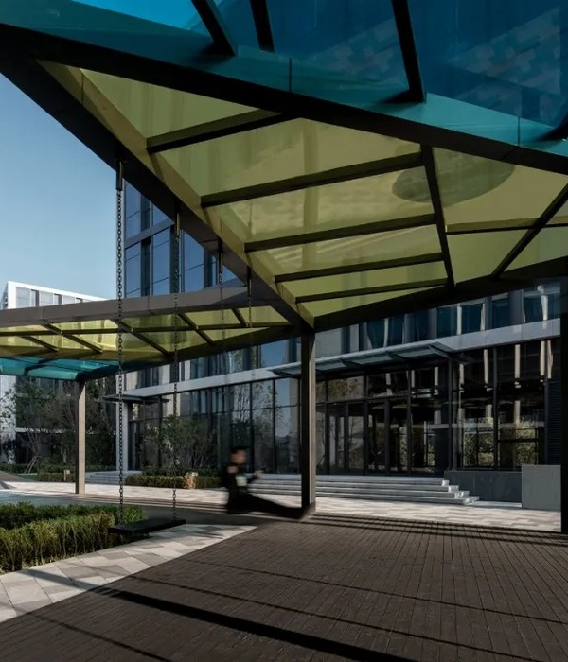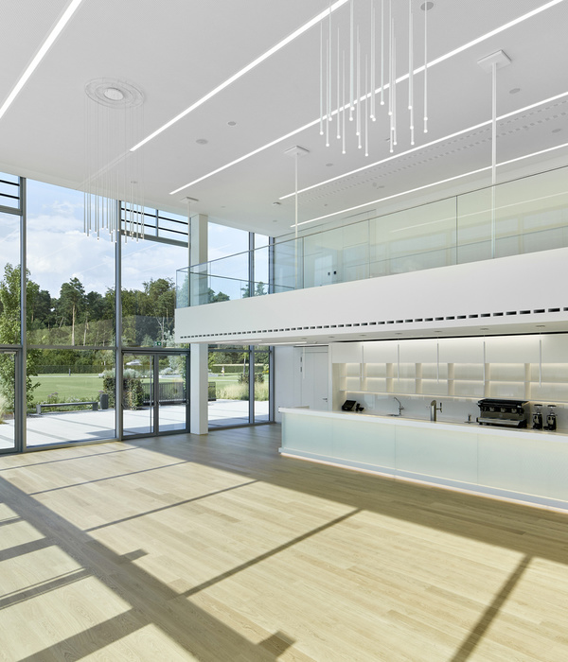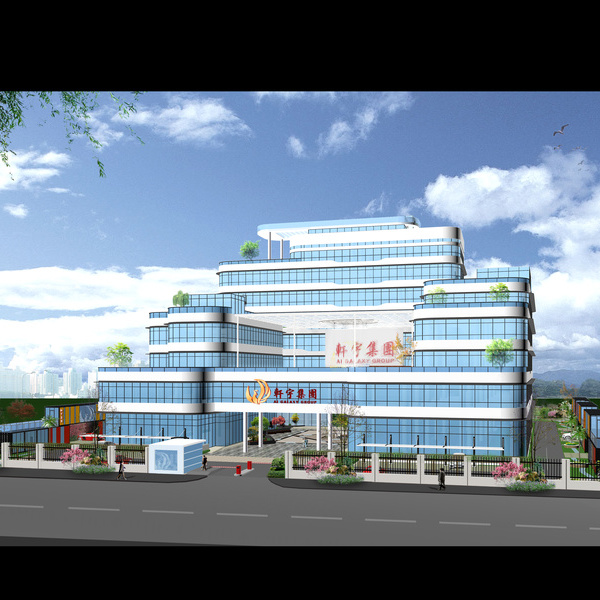非常感谢
René van Zuuk Architects
将以下内容授权
发行。更多请至:
Appreciation towards
René van Zuuk Architects
for providing the following description:
阿姆斯特丹奥林匹克桥从2004年开始规划,2009年开始建设,终于在2013年完工。这座桥紧邻以前的奥利匹克老体育场。设计任务书要求此桥的宽度不得小于20米,桥底运河水面通行道的高度最少为2.4米。这座横跨40米的桥梁必须承受车辆行驶,此外人行道的斜率最高不得超过4%,设计师将车行道与人行道分开,并在一侧人行道做出一个小弯道,这个小弯道是的行人的视线随道路进行偏移,注意到更多角度的景观。这座并不对称的桥梁传达出自己独特的美学。
The “Na-Druk-Geluk-Brug” is part of the new public space around the Olympic stadium in the ‘Noord-Zuid As’ area of Amsterdam. The 1928 Olympic stadium was completely renovated and updated to contemporary standards in the late nineties while considering the spirit of the original design made by Jan Wils.
The stadium is named in one breath with Berlage’s famous Plan Zuid because of his geometry and horizontality. Nowadays it is not only a statement for the Olympics in 1928, but also a host for several cultural and sports events. The bridge gives access to the public space on the north-west side of the stadium, which is designed for the urban plan of Sant and Co. The solid appearance of the stadium is accompanied by the pavers in the public space to the waterfront.
On the other side of the water, the bridge connects to a roundabout which guides to the Aldo van Eijck’s Burgerweeshuis’ and an industrial area with block volumes. In the design and materialisation the bridge is given an autonomous identity which is not related to the completely different worlds on both sides of the water. The autonomous identity of the bridge is strengthened by the minimal detailing.
In the direction of movement towards the Olympic stadium there is a viewpoint. The pedestrian is forced to change direction which makes him alter his view from the direction of the bridge to the surroundings. At this point the bridge makes a connection with the water by an opening in the bridge-deck and the pedestrian will get confronted with a total different vision of the bridge then that one should expect according to the bridge’s side appearance. On the stadium side the bridge is asymmetrical connected to the square designed by Sant and Co, the branch is oriented to the north-west stand of the Olympic stadium.
The program of requirements prescribes that the passage height has to have a minimum of 2,4 meters and a width of 20 meters. The bridge should span the 40 meters over the canal which made it necessary to make beams with a construction height of at least 1,2 meter to support the vehicle deck. The slope of the pedestrian walkway is not allowed to be more than 4% which was not possible with the given structure. The only solution possible was a separation between the vehicle deck and the pedestrian walkway. By placing the pedestrian walkway at bottom of the beams a smaller slope could be achieved.
Location: Olympic Stadium Amsterdam / NL
Client: Municipality of Amsterdam
Program: Bridge
Office: René van Zuuk Architects b.v., Almere / NL
Team: René van Zuuk
Structural engineer: ABT bv / NL
Contractor : Gebr. Beentjes GWW bv / NL
Photographer: René van Zuuk Architects bv
Floor area: 940 m²
Building Costs: € 1.974.000,-
planning: 2004
construction: 2009
completion: 2013
MORE:
René van Zuuk Architects
,更多请至:
{{item.text_origin}}


