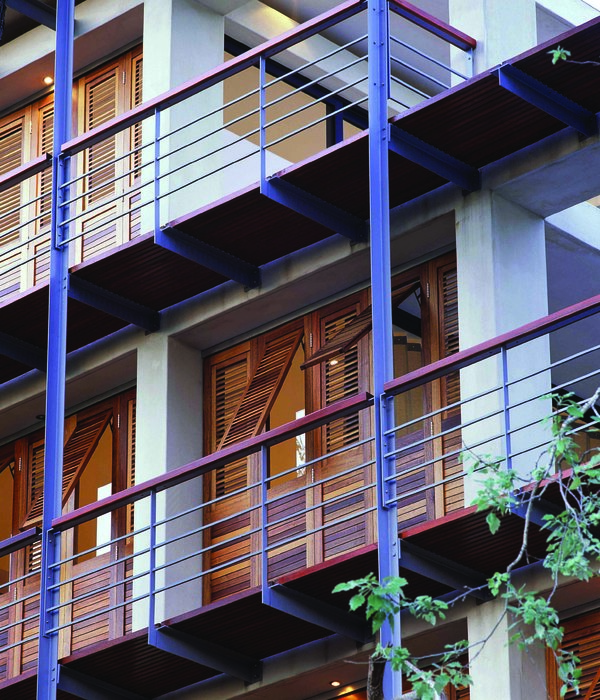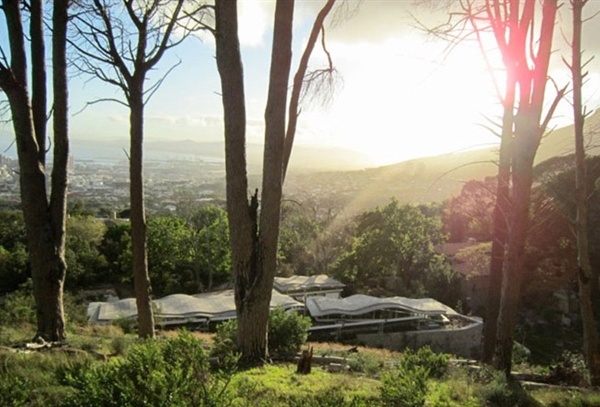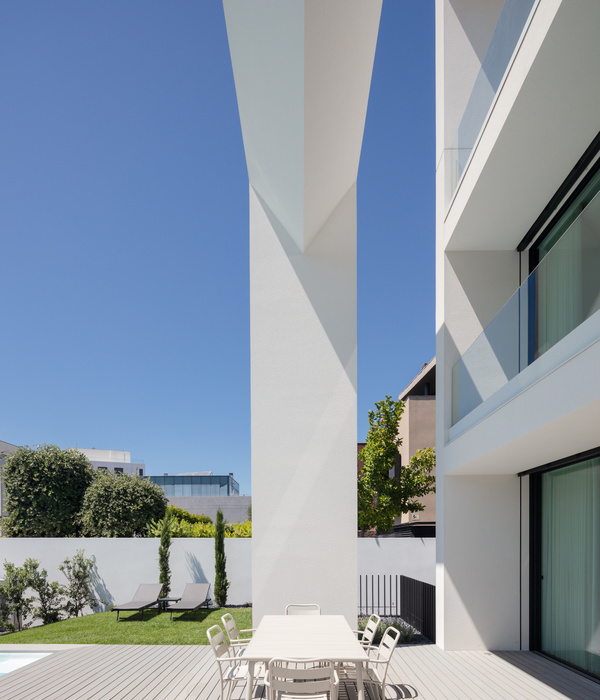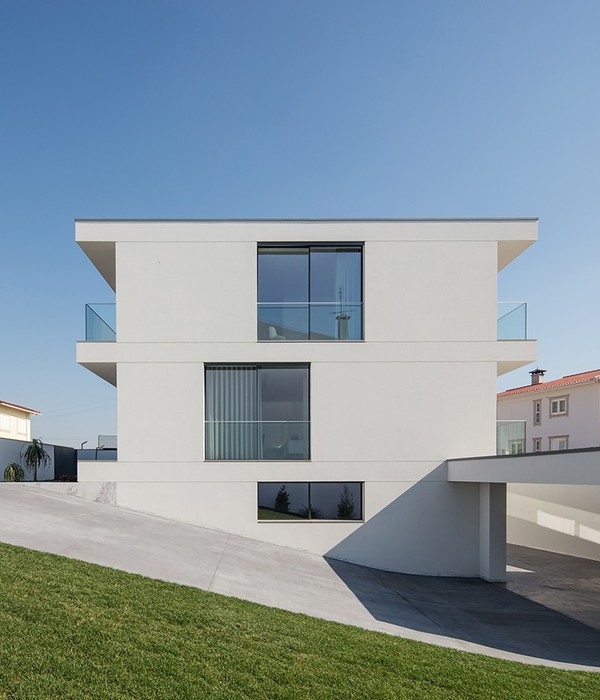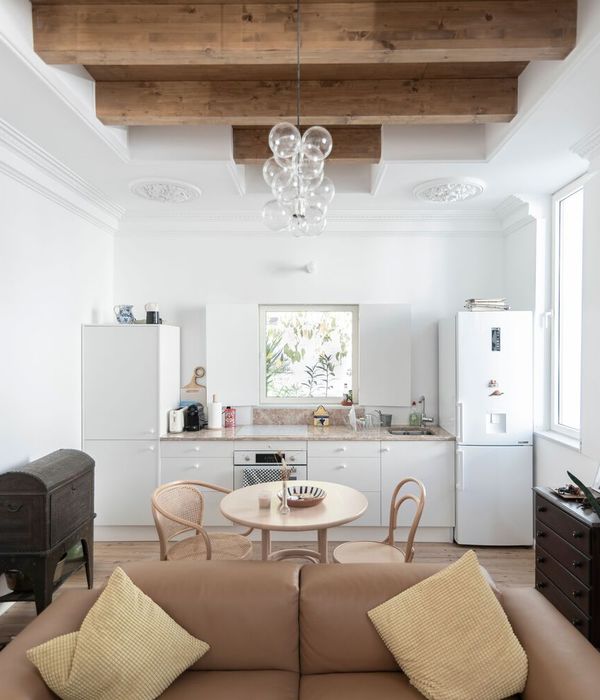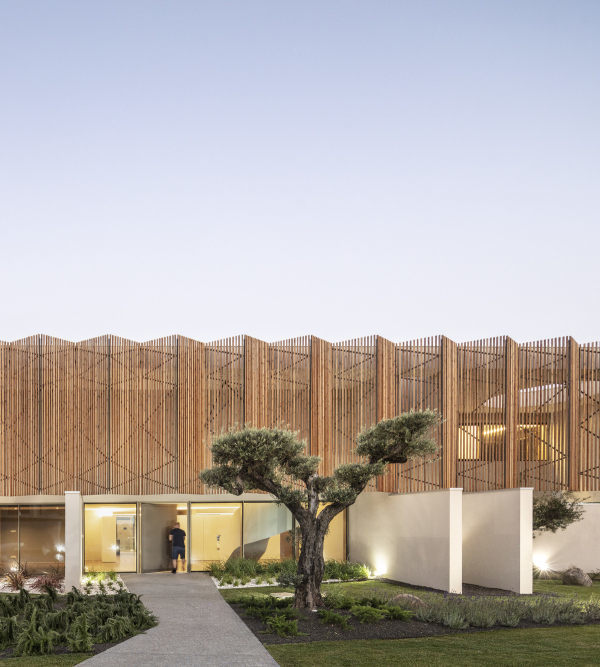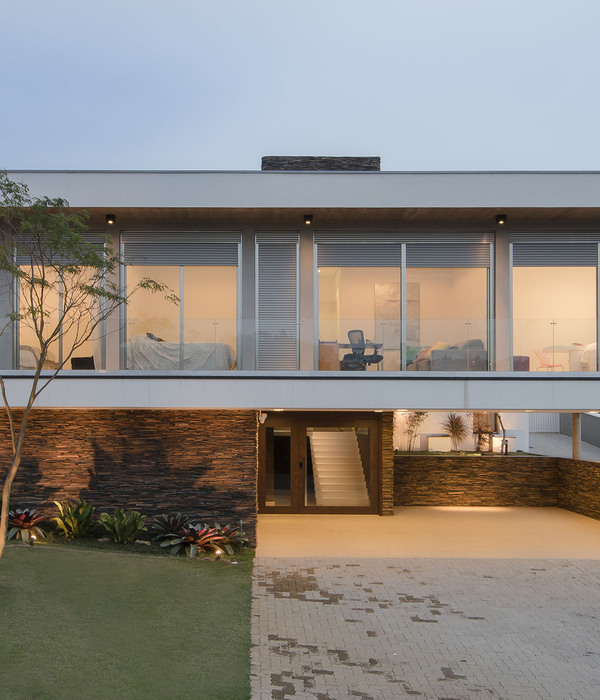来自
TLS
Appreciation towards
TLS
for providing the following description:
本次国际征集经过为期半年,在三轮激烈的较量之后,TLS最终被选为实施深化方案。
The City of Shanghai has announced TLS Landscape Architecture, Berkeley, California as the winner of an international competition for the Sanlin Bund Ecological Park in Shanghai.
概况
占地241公顷的三林楔形绿地是上海重点打造的环城“绿肺-八大楔形绿地”中的一块,也是着力打造对抗24万人密集型城市“热岛效应”的战略据点。场地北邻前滩商务区,南侧为外环生态廊道,坐拥黄埔滨江东岸。场地现状被河道以及多条城市道路严重分割 – 如何将被割裂的碎片重新组织成一个连贯的市政公园,同时平衡生态与城市生活的需求,并探索研究大型城市生态绿地的新型可持续发展道路,是这次竞赛的主要诉求。
This new 241-hectare urban park is part of a key civic initiative encircling the city to create major “Green Lungs” and combat the effects of global warming in a city of 24 million with exploding urban density. The park is anchored on the Huangpu waterfront (New Bund) with a great festival plaza and landmark arch framing views into the park and a new mountain overlook containing an art museum.
▼上海三林区位,Sanlin Location Analysis
设计内核 – 交织Interweaving
上海是一座异质文化交织下独特的城市体,它包含着世界性与地域性、摩登与传统、水乡与海派、中与西、古与今等等。而纵观三林的历史长河,从远古时汪洋大海的形成到近现代田宅与城市化的发展,三林的历史文化一直孕育在整个大上海背景之下,从这片水土以及三林人中生长出来了别具一格的舞龙舞狮艺术形式。TLS将其中凝练的舞动线条融入到设计之中,城市与生态、人文与自然、现代与传统、活力与静谧、壮丽与娟秀、快与慢、水与土、物与人、诗与画等等,用设计将整个三林自然人文凝聚交织在一起,将上海的多元异质文化凝聚交织在一起。
The park is about “working the land” and is energized by weaving together diverse strands of Sanlin culture – symbolized by the local “drunken lion dance”.
▼三林滨江“历史卷轴”-百年上海滩风物诗,Historic scroll painting of Sanlin waterfront
“谷”“Valley”
公园整体设计用不断变化的微地形及“山谷”赋予场地活力,将回收再利用拆迁后的建筑废料,并与地形建筑,地下车库巧妙的结合,将公园地形有机的组织起来。地形结合桥体设计,通过“看不见的桥”跨越场地的道路水路分割,最终达到设计的整体性。这种富有变化的地形设计不仅将园桥连接起来,也有助于雨水的收集和再利用、微气候及气流的塑造及引导、竖向活动空间的丰富及设计,并最大程度优化场地生态类别的多样性,包括次挺水湿地,挺水湿地,雨水花园,湿草甸,低地森林与高地森林。公园大部分区域会被人工养植的本土植物所覆盖,通过地形与水系的交织构成一个系列的“山谷”,其中包括主题为“运动文化”的动之谷,生态学习互动的“水之谷”,风道设计核心的“风之谷”,杉林水溪的“森之谷”以及推广可持续新型农业及展示大地艺术的“土之谷”,除此之外滨江音乐广场也将作为三林新地标融入在整个生态谷的设计当中。这些区块的功能定位经过一系列精密的场地设计及研究,将城市所需的活动与生态本底有机的交融在一起。
The park is given life by a constantly varying topography of hills and valleys utilizing harvested rubble and fill from on-site urban demolition and housing and underground garage construction. This shifting topography organizes site hydrology and allows for the greatest degree of biodiversity and multiple ecosystem cultivation including Cypress bogs, aquatic gardens, emergent wetlands, lowland meadows, and vast upland forests. Much of the park is covered in this dense native forest which frames a series of “valleys” each with a programmatic focus including urban sports, sustainable farming with rustic lodge, sculpture park, children’s ecological learning center, and wind harvesting.
▼谷,Valley
▼森之谷 – 水杉林溪,Forest Valley – Cypress Swamp Forest
▼森之谷 – 生物蓄水池及林中剧场,Forest Valley – Bio-retention and Forest amphitheater
▼森之谷- 水杉林溪生态系统,Forest Valley – Cypress swamp ecosystem
▼动之谷- 外环慢行大道与生态漫道,Sport Valley – Mountain trail and wetland
▼动之谷 – 净水湿地生态系统,Sport Valley – Canal and Wetland ecosystem
▼水之谷 – 富有活力的地形设计与本土植物及人行桥交织舞动,Water Valley – A dragon/lion-energized topography with native forest and pedestrian bridge network
▼水之谷 – 沁水园观测中心,Water Valley – Children’s Ecological Learning Center
▼水之谷 – 水生花园生态系统,Water Valley – Aquatic gardens ecosystem
▼土之谷 – 土上水下庄园,Earth Valley – Rice farming and rustic resort village
生态风道及微气候设计Wind Corridor
依据科学的风道及微气候设计研究,地形设计总体的策略为“北山南水”,以阻挡来自北边的寒冷的冬季风,使北部的文体区及南部的农田成为适于冬季活动的避风场所,与此同时疏导引流来自南边的湿热夏季风。在对地形、植被、气流的综合设计下,根据不同活动功能“山谷”的需求,也设计出不同的微气候环境。
The topo design is also carefully shaped to funnel summer breezes through living areas and adjacent areas of the city as well as to block cold winter winds.
▼生态群落分区植被,eco zones plants
▼三林场地风环境分析,site wind analysis
慢行系统Slow Traffic System
在交通上,公园通过三种不同类型的慢行系统有机的联系起来,连续跨越的人行桥、景观桥和生态桥使行人,自行车及动物拥有安全连贯的移动路径。三大慢行系统由中心的内环滨水大道、连绵起伏的中环景观大道以及平坦静谧的外环慢行大道着力构成,更有两条蜿蜒曲折的生态漫道与中环景观大道交织而行。
A park-wide system of pedestrian bridges span from knoll to knoll over roads allowing pedestrians and bikers to circumnavigate the vast park without encountering cars.
▼场地结构分析,site structure concept
▼慢行系统,slow traffic system
▼三大慢行道,three ring roads
水资源管理Water Management
在总体的河道设计策略上,注重河道自身的净水系统及季节性溪流的设计,打造四大净水湿地并与不同区位生态特色相结合,如芦苇荡净水湿地、氧合阶梯净水湿地、雨水花园挺水植物净水湿地,以及水杉沼泽净水湿地。为响应“海绵城市”的号召,场地也着力打造生物蓄水池及生物滞水区的设计,通过植草过滤渠收集到的雨水资源有效的利用,储存和渗透引流,减轻场地及周边地区的内涝及雨洪问题。
New and proposed canals as well as seasonal streams and ponds are laced throughout the park to create a massive bio-filtering response to the governments’ call for a “Sponge City”. This system cleans canals and runoff as well as retaining and infiltrating rainfall to mitigate the frequent flooding typical of overnight urbanization. In an area once widely known for its riverfront farming, fishing, and nurseries, the land is returned to cultivation – this time by farming native ecosystems.
▼河道设计策略,water strategy
设计总监:Tom Leader
主创设计师/项目经理:Wenmo Zhang张文沫
项目设计师: Kushal Lachhwani, Mario Accordino, Heather Dunbar, Wei Chen陈巍, Hang Su苏航, Pablo Alfaro, Senbo Yang杨森博, Xin Zhong仲歆, Robert Cabral, , Jiawen Chen陈嘉雯, Shengxian Jian简圣贤.
TLS竞赛期间合作的顾问团队:
Lotus Water, San Francisco, Sustainable Watershed Planning: Robert Dusenbury, Shauna Dunton
Klimaat Consulting & Innovation Inc.: Meiring Beyer
{{item.text_origin}}


