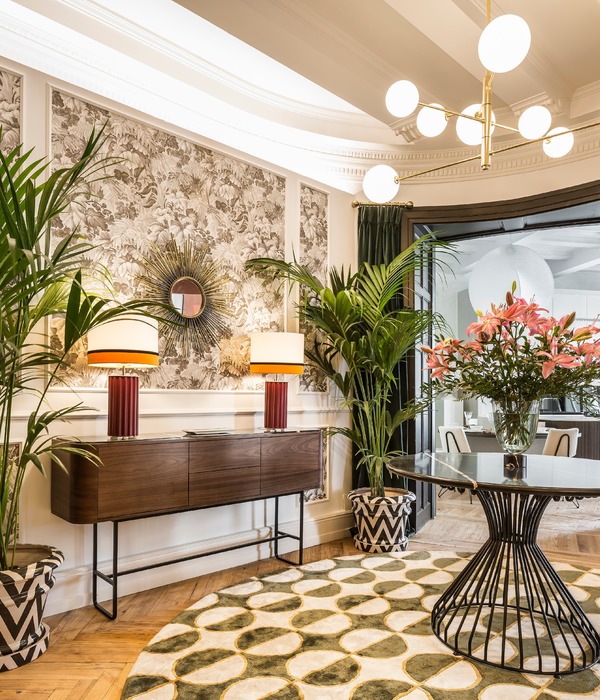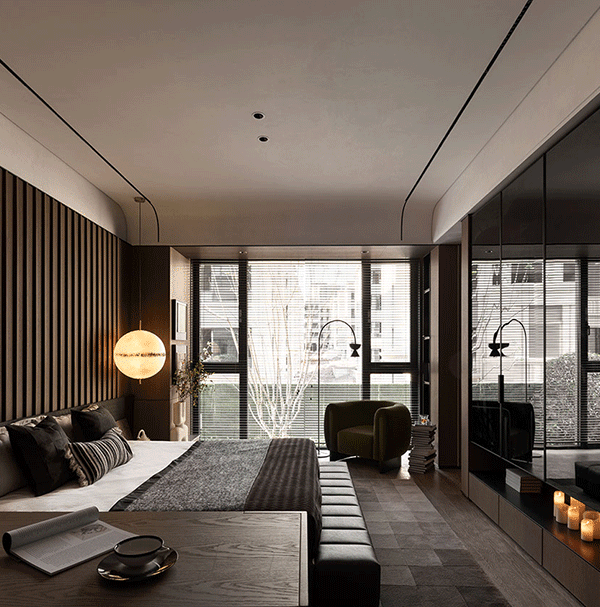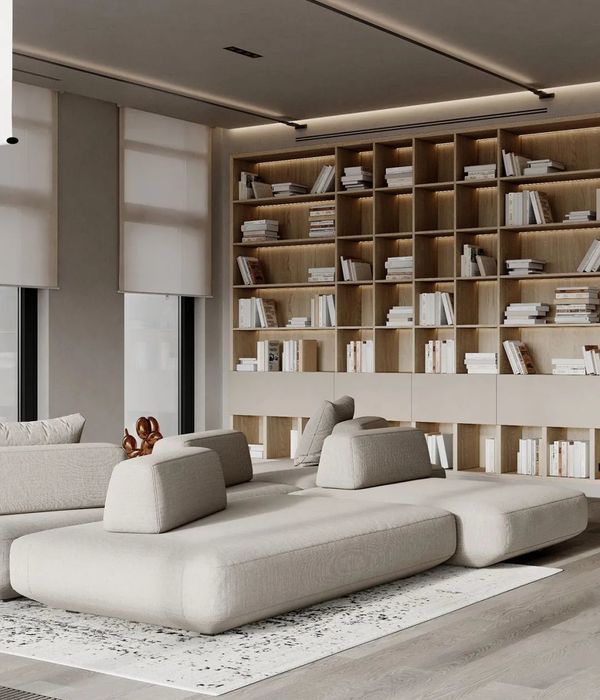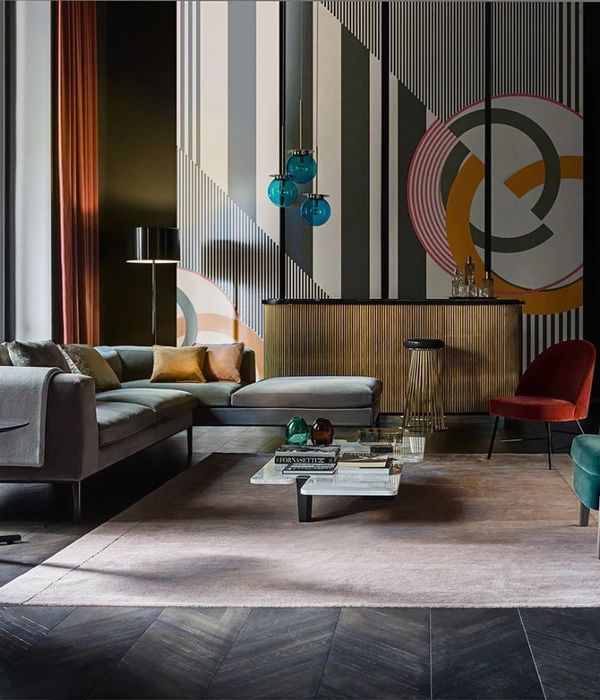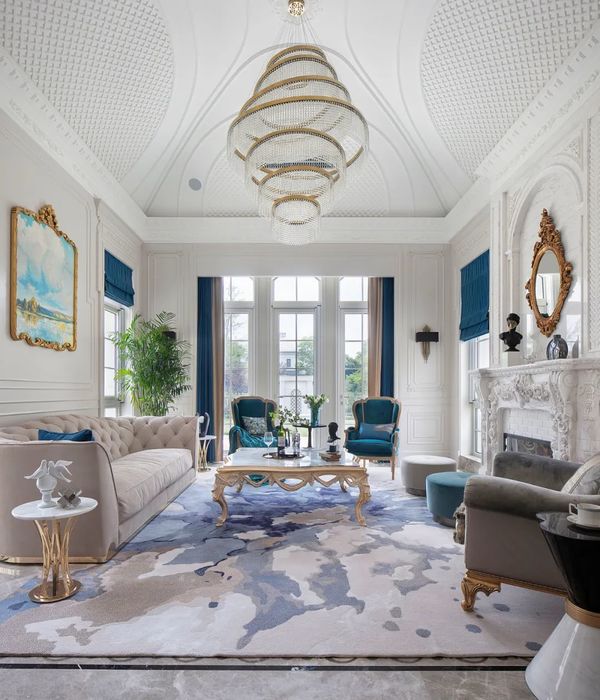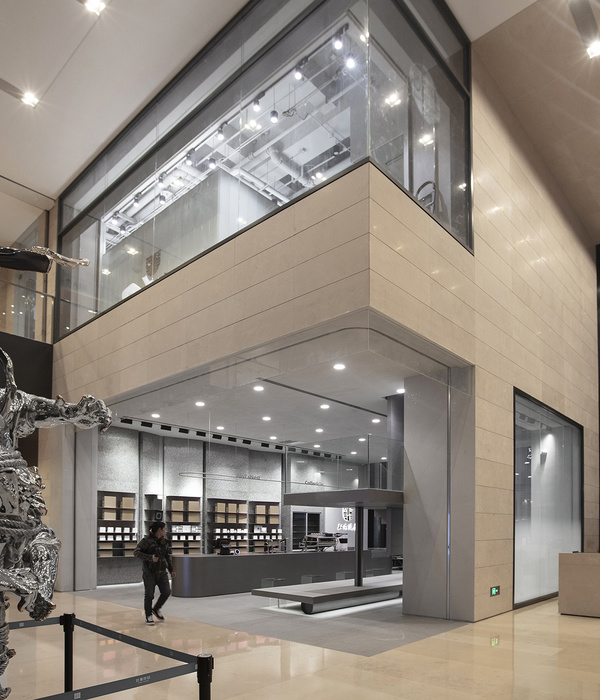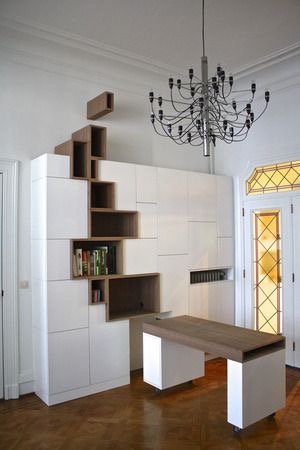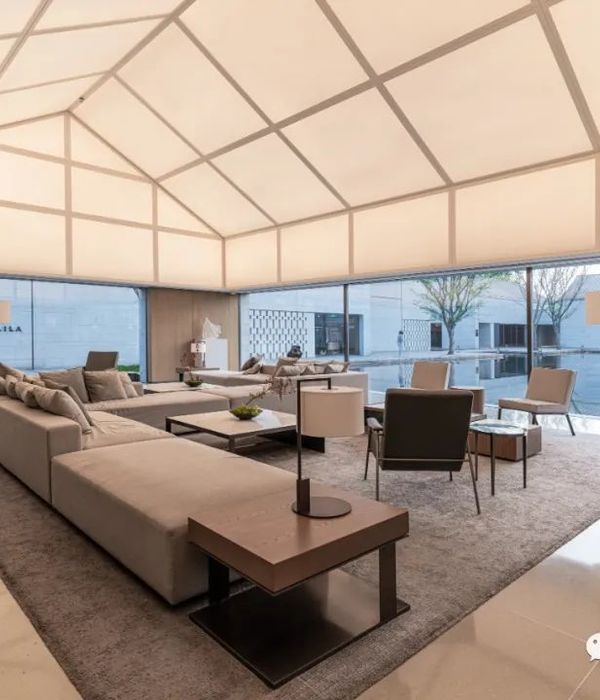Gluten Tag项目是将一家旧银行办公室改造成一间无麸质烘焙店。项目面临着两个主要问题:首先是预算极其有限,甚至不能提供店铺正常运转所必要的经费;其次是需要为烘焙店的顾客打造无障碍洗手间的义务,这进一步紧缩了项目的预算。
Gluten Tag is the transformation of an old Bank Office into a gluten free Bakery. The project copes with two major problems: a very tight budget that allows making even less than the necessary and the elephant in the room, the obligation of building and accessible bathroom for the clients of the Bakery shop that will reduce even more the budget for the renovation.
▼空间概览,Overall view
▼店铺门头,The front door
设计者通过经济手段,试图将上述困难转化为机遇与挑战。他们将空间中的所有表面材料和油漆全部清理掉,将混凝土和砖石材料的墙体显露出来,使空间的感觉发生了巨大的变化,呈现出由岁月带来的不同痕迹。
▼轴测图,axonometric
With an economy of means, the project tries to transform those difficulties into opportunities. The space has been cleaned out from all superficial materials and paintings, showing raw materials as the concrete of the structure, the bricks and stone of the walls, the space perception changes radically, showing the different transformations and scars over the years.
▼入口处,Entrance space
▼吧台围绕中央的洗手间体块布置,The counter evolves around this cube-shaped bathroom
位于空间中央的新建洗手间呈现为立方体状;整个柜台围绕着这个立方体进行布置,就像一条连续的路径,形成了空间的另一种氛围。与空间的原始材料不同,柜台由木材和波浪形的金属板等华丽的材料制成,进一步加强了原始空间和人工制品这两种不同感觉的对比。
The new bathroom is presented as a cube in the middle of the space; the whole counter evolves around this cube like a continuous path through the shop around this new artifact that generates another perception of the space. As opposition with the rawness of the space, the counter is made with noble material as wood and an undulated metal sheet that enhances even more the opposition of the two worlds, the surrounding space and the Artefact.
▼围绕洗手间的柜台,Counter around bathroom
▼柜台上方的圆形灯具,The circular red light above the counter
店铺的照明系统由悬挂在崭新柜台上方的圆形红灯具提供,灯光闪烁,在空间中不断反射,突出了不断循环的想法。
The illumination system of the shop is resolved with a circular red light that hangs over the new counter reinforcing this idea of continuous circulation around a space that gleams an reverberates.
▼裸露的墙壁,Bare walls
▼木材和波浪形的金属板,Wood and an undulated metal sheet
▼操作间,Operating room
▼轴测平面图,axonometric plan
▼平面图,floor plan
Name of the project: Gluten Tag Bakery
Architecture office: Aramé Studio
Instagram: arame.studio
Year: 2022
Superficie: 130 m²
Location: Barcelona
Photo Credits: DEL RIO BANI
Instagram: delriobani
{{item.text_origin}}

