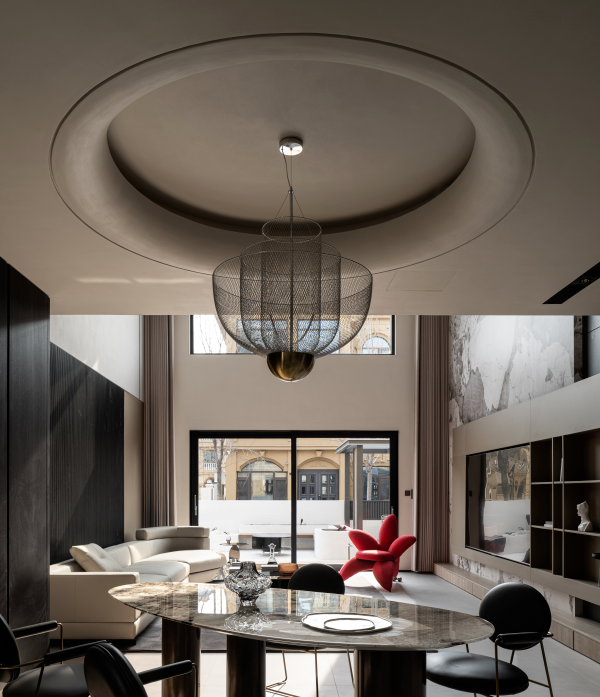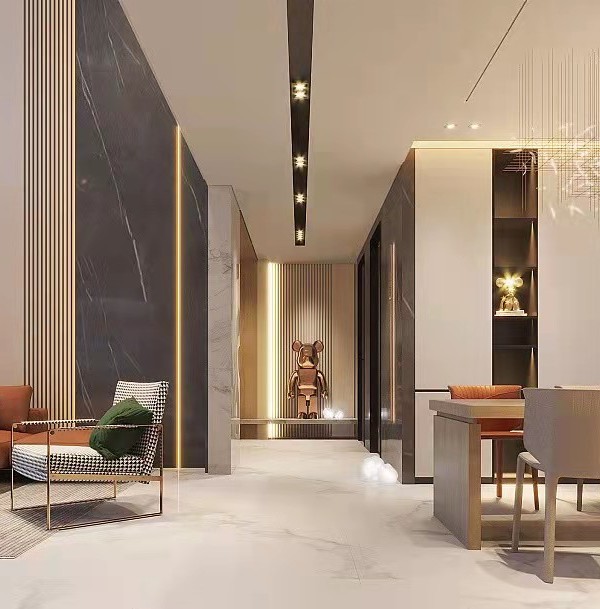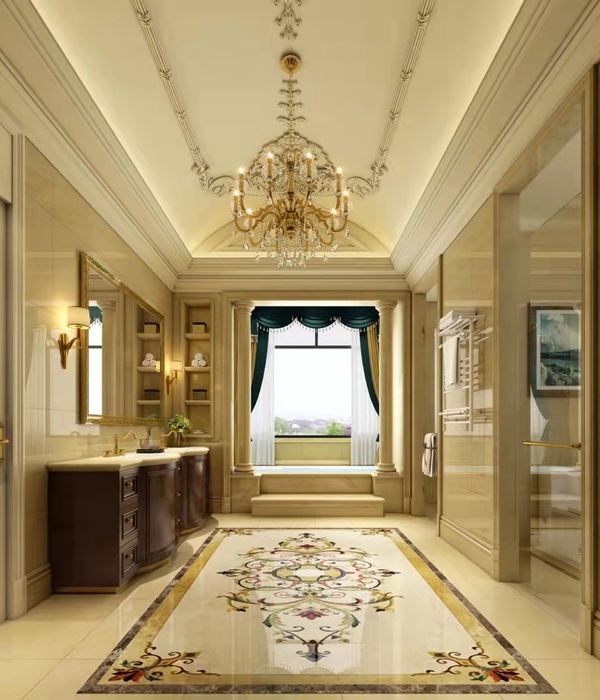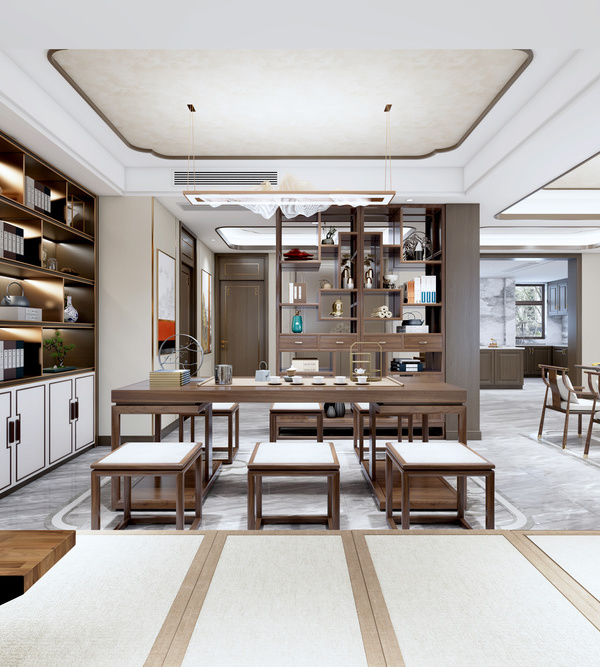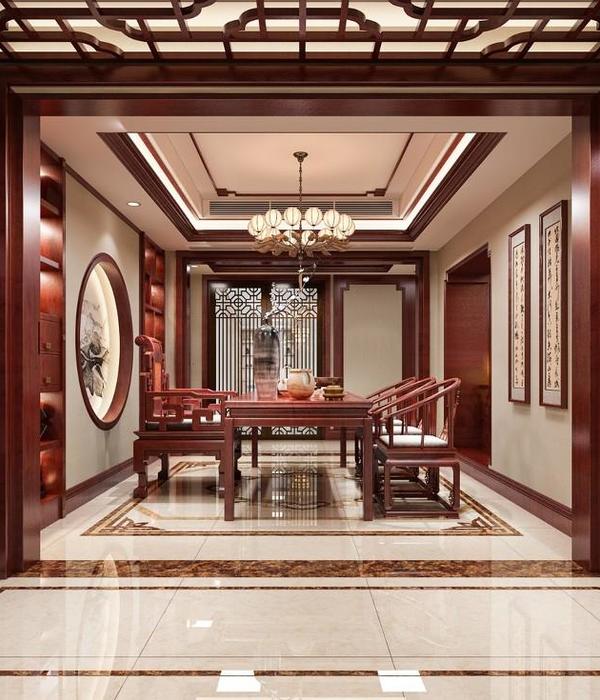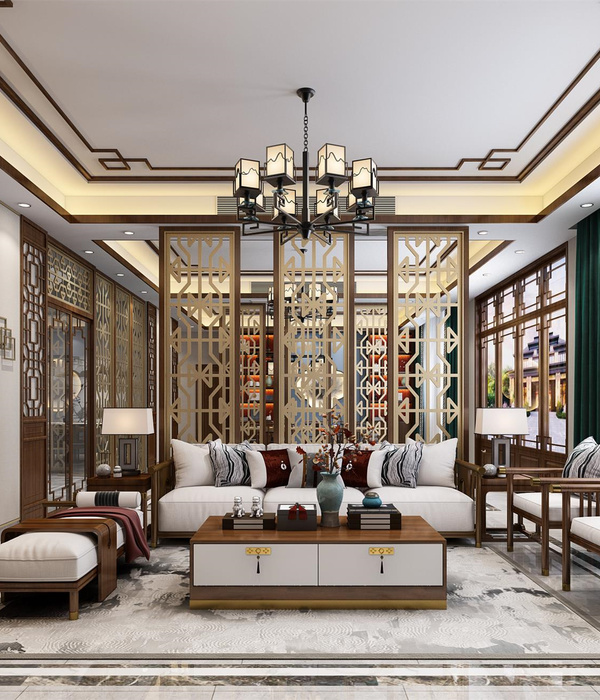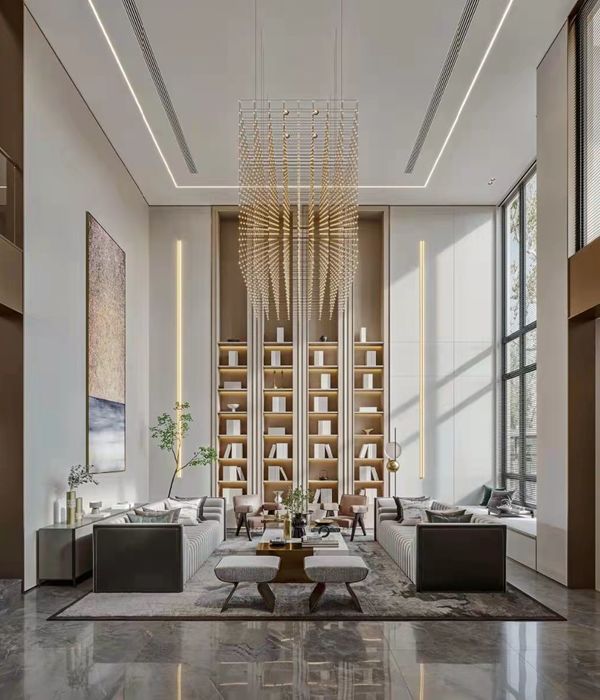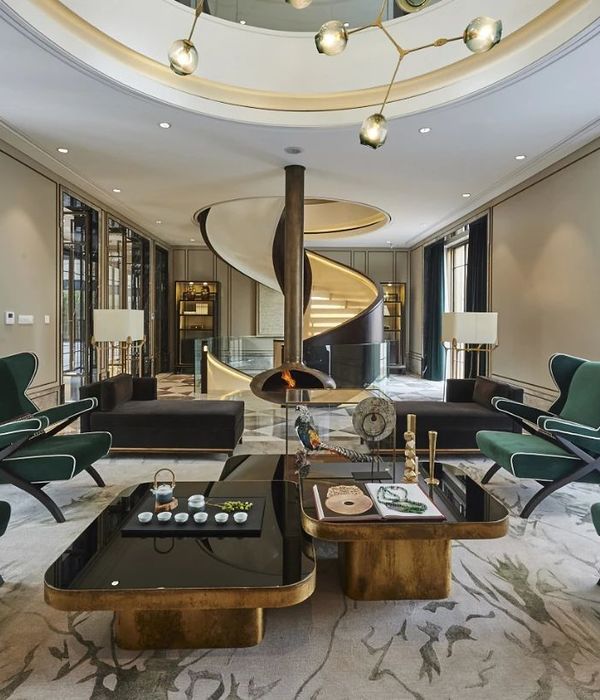ZIXI.DESIGN
龙湖·麓宸三期叠拼的设计灵感源于质朴诗意的侘寂风,并在此基础上汲取艺术的野性和自然的鲜活,调动出与以往项目存在明显差异的情绪表达。其空间的张力,材质的细腻,恰如一首无需华丽辞藻堆砌的古典乐,在至臻纯粹之间,为居者带来一场追求本真的躁动。
The design inspiration of the third phase of Longhu · LuChen collage is derived from the simple and poetic wind, and on this basis, it draws on the wild nature of art and the freshness of nature to mobilize the emotional expression that is obviously different from the previous projects. The tension of the space and the delicacy of the material are just like a classical music that does not need to be piled up with gorgeous words. It brings a restless pursuit of the truth to the residents between perfection and purity.
步入客厅,视觉移景,生活的仪式感侵入所有感官,在错落有致里,勾勒出家的写意与恣意。整体空间配色仅以深浅两色作为碰撞,黛绿和“中国红”穿插点缀,搭配体量丰满优雅的皮质沙发,呈现出一种贯穿的层次和意境。
Walking into the living room, the visual scene moves, and the ritual feeling of life invades all the senses. In the scattered and elegant, it outlines the freehand brushwork and willfulness of a monk. The overall color matching of the space only takes the dark and light colors as the collision, and the black green and "Chinese red" are interspersed with the leather sofa with full and elegant volume, presenting a penetrating level and artistic conception.
餐厅将自然光引入室内,通透而舒展。肆意生长的绿植给静谧的空间轻抹一份清新灵动的情绪氛围,伫立一旁的塔状雕塑,同时升华了艺术感知,二者动静之间,徜徉着诗学的意趣。
The restaurant introduces natural light into the room, which is transparent and comfortable. The wanton growth of green plants gives a fresh and dynamic emotional atmosphere to the quiet space. The tower-like sculptures standing beside them also sublimate the artistic perception. Between the two, there is poetic interest.
厨房与餐厅,看似相依,却自成一体。横向贯通的设计排布,诠释出直线切割的线性严谨。开放式的行为模式,无声诉说着烟火与时光交织的故事。
The kitchen and the dining room seem to be interdependent, but they are self-contained. The design and layout of horizontal penetration explain the linearity and preciseness of linear cutting. The open behavior mode silently tells the story of fireworks and time interwoven.
吧台一面是自然憧憬,一面是心灵自由。异域风情的器物收藏,悉数尽显,突破包容,触发氛围的想象力。静坐于此,思想漫游,一杯咖啡,自我斟酌,恍然间,重现异国他乡的美好时光。
One side of the bar is natural longing, and the other side is spiritual freedom. The collection of exotic artifacts is fully displayed, breaking through the tolerance and triggering the imagination of the atmosphere. Sit here quietly, wander through your thoughts, have a cup of coffee, and think about yourself. Suddenly, you can recreate a good time in a foreign country.
身居都市,心向清隐。择一处净室,既可栖居安放,又能品香茗茶,何其快哉!老人房的设计将茶意雅然融入其中,开放或私密,深思或愉悦,在复合型的生活场域中,全方位营造出隐逸有力的体验感。
Living in the city, I have a clear mind. It is so fast to choose a clean room where you can not only live and place, but also enjoy fragrant tea! The design of the old people’s room integrates tea and elegance into it. It is open or private, thoughtful or joyful. In the complex life field, it creates a sense of seclusion and powerful experience in all directions.
同时以软装为主导,设有适量的灯带照明和艺术装置,抒写空间美学与自然意境,营造出柔和温馨又与众不同的美感。
At the same time, it is dominated by soft decoration, with appropriate lighting and artistic devices to express the space aesthetics and natural artistic conception, and create a soft, warm and distinctive aesthetic feeling.
卫生间以大理石的肌理为主元素,不同的色泽纹路遥相呼应,高级感油然而生。经过一天的繁忙,在浴室中褪去层层伪装,洗尽一身铅华,在这方寸间,随心所欲地做自己。
The bathroom is mainly composed of marble texture. Different colors and lines echo each other from afar, giving rise to a high-level feeling. After a busy day, I took off layers of camouflage in the bathroom, washed all the lead, and became myself at will in this square inch.
书房各个功能相对独立又完美结合,使整个空间奇趣横生,独具个性。分享、阅读、沟通、展示、聆听兼容一体,打开了多面品享的全新世界。
Each function of the study is relatively independent and perfectly combined, which makes the whole space full of interesting and unique. Sharing, reading, communication, display and listening are compatible, opening a new world of multi-faceted enjoyment.
这里是思想的乌托邦,灵魂的安放之所,在意识流动中我们冲出狭隘,引导共鸣直达最深处。
This is the Utopia of thought and the place where the soul is placed. In the flow of consciousness, we break out of the narrow and lead the resonance to the deepest place.
本案善用不同的风格设计来切换空间。富有质感的咖灰色调,搭配铁艺网格装饰,酷味十足。玻璃器皿在光的折射下,硬朗、理性却又不失惬意,一二好友在此相聚,小酌闲谈,笑闹生趣。
This case makes good use of different style designs to switch spaces. The rich texture of coffee grey tone, with iron mesh decoration, is cool. Under the refraction of light, the glassware is strong and rational, but it is also pleasant. One or two friends meet here to have a drink, chat and laugh.
效果图/design sketch
平面图/DESIGN PLAN
△一层平面图/First floor plan
△二层平面图/Second floor plan
项目信息
ABOUT THEPROJECT
项目名称丨龙湖·麓宸
Project Name: Longhu · luchen
项目区位丨重庆市南岸区
Project location: Nan’an District, Chongqing
业主单位丨重庆龙湖
Owner: Chongqing Longhu
业主团队丨姚静 孙建 张璐 朱帅
Owner team: Yao Jing, Sun Jian, Zhang Lu, Zhu Shuai
设计公司丨北京靳朝晖设计有限公司
Design company: Beijing Jin Chaohui Design Co., Ltd
软装设计总监丨范蓉
Fan Rong, director of soft decoration design
软装设计团队丨韩东 解海 孟亚男
Soft design team - Han Dong Jiehai Meng Yanan
精装设计总监丨万超
Hardcover design director Wan Chao
精装设计团队丨何冬林 贾艳净 石雪函 温婷 杨兆丰 丁铭亮 杨二亮 贺永恒
Hardcover design team: he Donglin, Jia Yanjing, Shi Xuehan, Wen Ting, Yang Zhaofeng, Ding Mingliang, Yang Erliang, he Yongheng
项目经理丨石鹏飞 李建民
Project Manager: Shi Pengfei, Li Jianmin
摄影团队丨初一图志
Photography team: the first day of the first lunar month
品牌推广丨张淼 家伟
Brand promotion Zhang Miao Jiawei
北京靳朝晖设计有限公司于 2007 年成立,是一家拥有 120 人专业团队,并与知名专家共同支撑,具备国际视野和创新能力的设计公司。致力于为客户提供全案设计。在建筑与景观设计、商业综合体设计、医疗医美机构设计、酒店设计、产业园区一体化设计、新材料研发等领域都有着领先优势。新拓业务板块包括智能家居产品,高科技装置以及艺术品研发、数字建造研发等。
作品回顾 Devise Ereview
时代焕新 见证城市印记
沈阳招商龙湖·东望府
内容策划/呈现
排版编辑:ANER
校对校对:ANER
{{item.text_origin}}

