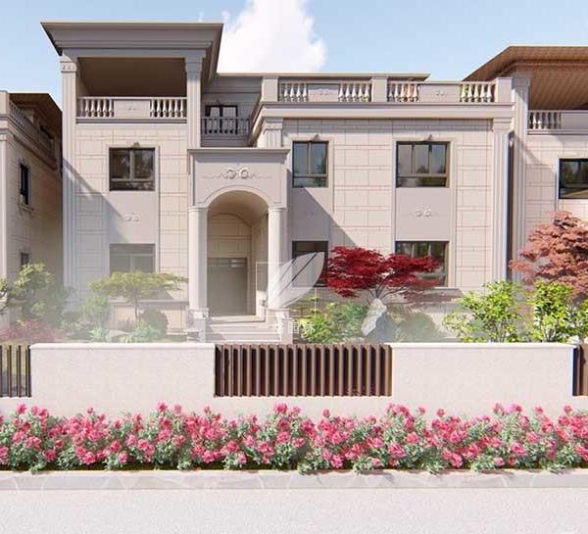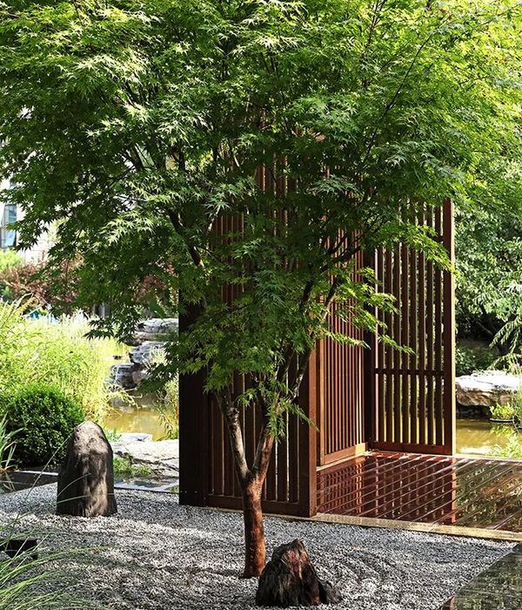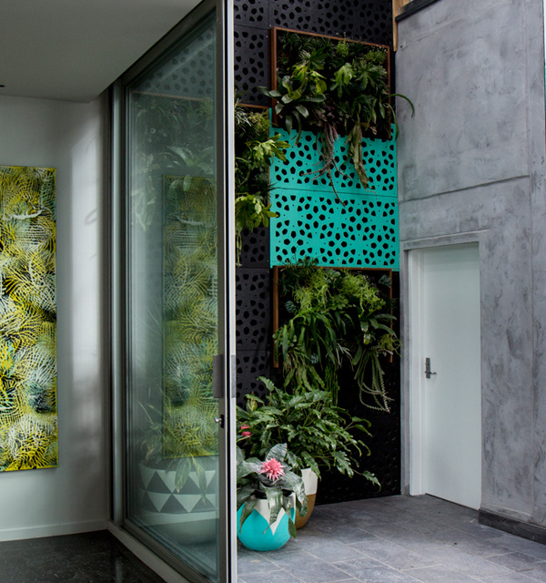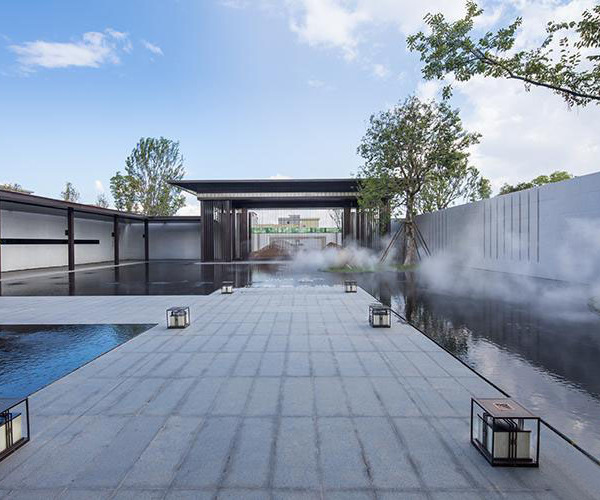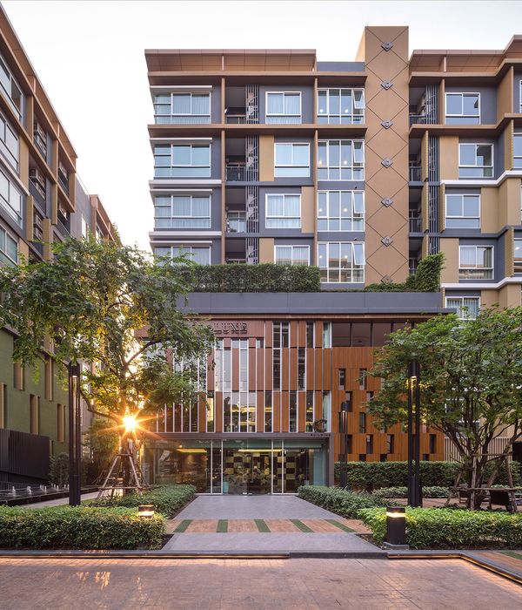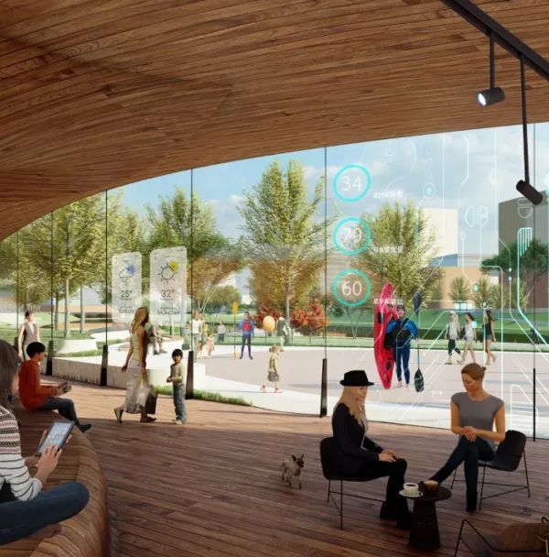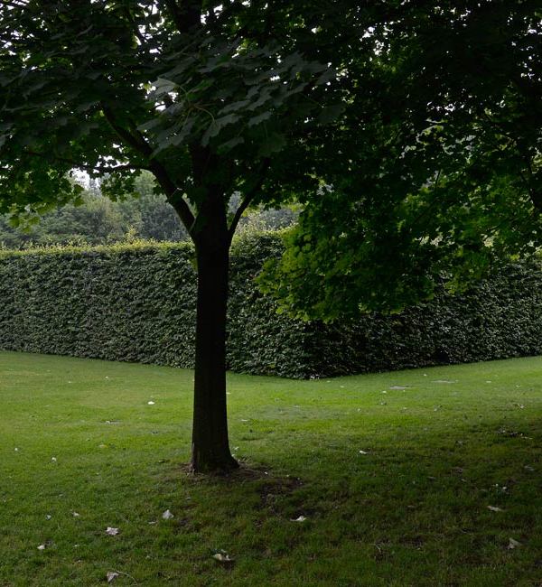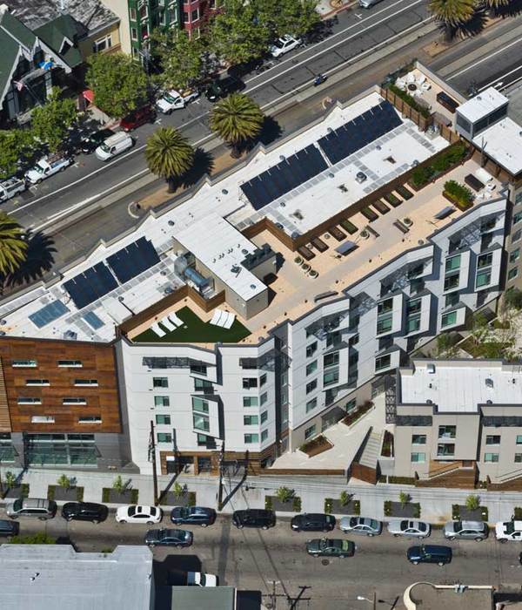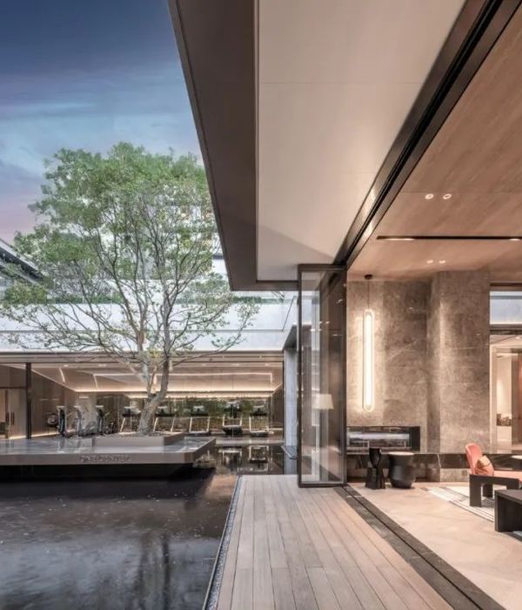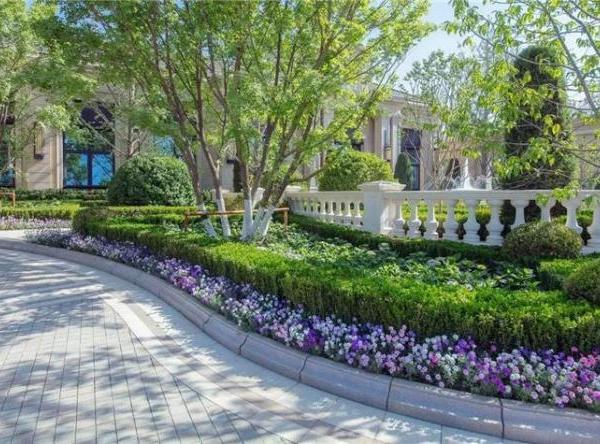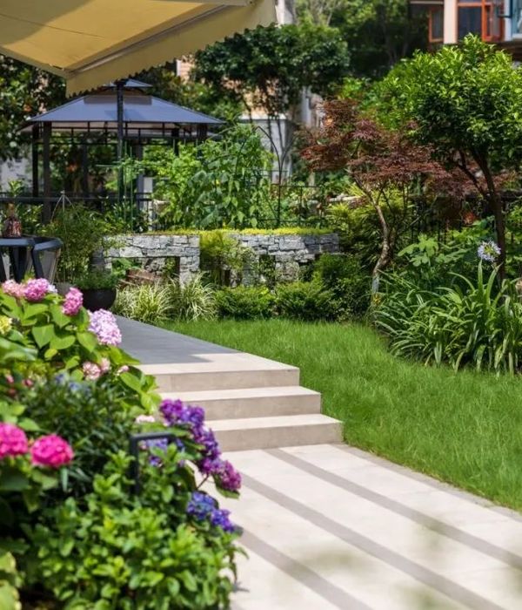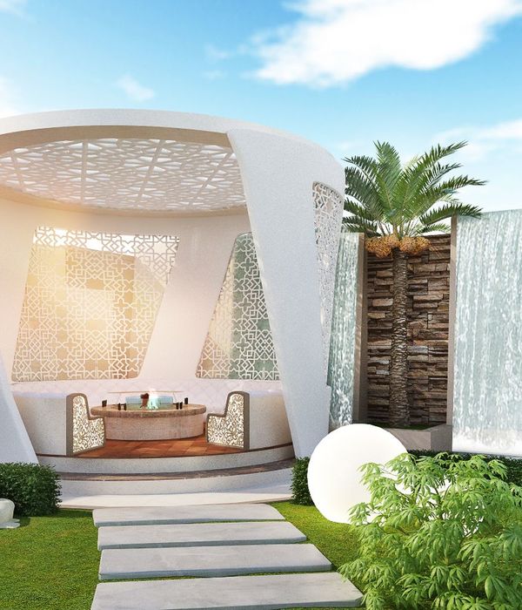- 项目名称:南京九间堂私宅庭院
- 设计单位:南京金石景观设计有限公司
- 主创团队:金建新,金也,陈胜利
- 施工单位:南京金石景观设计有限公司
- 项目地点:江苏南京九间堂
- 建设时间:2019年9月-2020年5月
- 摄影单位:河狸摄影,黑曜石
金石景观:天下大宅,不过九间。九,代表一种规制,九间堂在建造之初就有了不同于其他高端别墅项目的定位。九间堂的建筑形态对于现代中式别墅的探索和营造也不同于绿城桃花源的江南园林、泰禾院子系的皇家王府风格。九间堂是从传统出发,走出最远的,在创新方面,将现代中式别墅演绎的淋漓尽致。
J+S Studio: There are only nine mansions in the world. Nine represents a rule. At the beginning of construction, the Jiujiangtang had a different positioning from other high-end villa projects. The architectural form of Jiujiantang explores an innovative approach to modern Chinese villas, which are different from the classical Jiangnan gardens like Greentown paradise villa or the royal palace style of the Taihe Beijing Courtyard. Rooted in tradition, Jiujiantang is far beyond the tradition and innovatively interprets modern Chinese villas.
项目位于九间堂一期,临康厚街,虽未避市侩之嚣,但亦有陶渊明结庐人境之趣。
不同于样板庭院的林泉高致之师古手法,用更契合建筑气质的现代手法结合当代崇尚的东方意境去塑造景观,从建筑,人与环境出发,去思考场地、建筑及现代人居的关系,最终营造一种极具东方意境之美的景观,又不悖于现代人居生活所需求的庭院生活,两者和谐统一,相得益彰。
The project is located in the first phase of Jiujiantang, adjacent to Kanghou Street. Although it has not escaped the hustle and bustle of the city, it has the core of a countryside living environment. Different from the sample house with the classical method of Linquan Gaozhi, the project uses modern methods that match the architectural style and the contemporary oriental artistic conception to shape the landscape. From the architecture, people, and the environment, the design thinks about the relationship between the site, architecture, and modern human settlements. It creates a beautiful landscape with the oriental artistic conception that meets the requirements of modern human living, creating a harmonious and unified space.
项目为改造设计,业主全权委托进行设计和落地。与业主沟通时强调既要控制成本又要考虑效果为改造原则,经过反复推敲室内外空间关系,重新梳理空间局部后,决定把场地中原有廊架拆除,鱼池局部改造,假山叠水拆除结合花镜打造;考虑场地土方平衡,重新定义并丰富场地竖向关系;原有防腐木为品质较好,与地面石材均可二次利用。保留现有大树,强化原有主景植物的造景效果。
庭院全貌 The Central Courtyard
▼入口景观:以障景及漏景的手法塑造入口景观 Entrance: Use obstructive scenery, and leaking through scenery to build up the entry space.
中心庭院在建筑半围合的中心空间做下沉式处理,同时在中心轴线位置设计了一个圆形镜面叠水水景,取团圆,和谐圆满之意。这也是对业主新宅落成后未来生活的祝福和愿景。
The central space semi-enclosed by the architecture is sunken to have a circular mirror-faced waterscape. It is designed with a central axis to represent the blessing of reunion and harmony. This is also a vision for the future life of the owner for the renovated community.
▼中庭日景鸟瞰 Aerial view of central courtyard
夜景 Night view
圆形跌水,是室内会客厅对外的视觉焦点,将鱼池中的水跌入下沉空间,下沉空间设置圆形镜面水池,四面环抱,藏风聚气。
The circular water feature is the external visual focus of the interior living room. The sunken water feature is set up with a round mirror pool, four-sides enclosed to keep the Fengshui.
▼是水景,亦是桌椅 It is a water feature, but also tables and chairs.
对景茶室,临鱼池之上,亦和建筑形成对景关系,建筑风格参考隈研吾的建筑风格,遵循茶道中空寂茶道风格建造,茶室虽自成一景,但坐在其中亦可向周围借景。
The tea house serves as the opposite view. Above the fishpond, it contrasts with the architecture. The architectural style refers to Kengo Kuma, following the concept of the ’quiet and desolate’ way of tea. The tea house is part of the landscape and also borrows the scenery from the built environment.
茶室窗户为双层结构,外层为金属边框玻璃移门,内层为传统柳条式格窗扇。屋面为氟碳涂层金属板外层,中层为木工板贴防水卷材,底层为聚氨酯保温板。顶面材料之间做空腔处理,起到隔热保温效果。
The tea house window is a double-layer structure. The outer layer is a metal frame glass sliding door, and the inner layer is a traditional wicker lattice window sash. The roof has an exterior layer of fluorocarbon coated metal plate, a middle layer made of wood board with waterproof coiled material, and a bottom layer of polyurethane insulation board. Space between the top surface materials is hollow to achieve heat insulation.
空寂本意,是表示佛的清净无垢的世界。草庵式(空寂茶道)茶道乃拂却尘芥,主客诚心相交,不言规矩和法式,惟生火、煮水、吃茶而已,别无他事。亦即佛心显露之所在也。只拘泥于礼法,则会堕入于凡俗。……皆不可悟得茶道之真髓也。” ——南坊宗启《南坊录》
‘Quiet and Desolate’ means the unsullied realm of the Buddha. Thatch Hut Tea Manner (Quiet and Desolate) hope the host and the guest can make sincere friends without rules. Only activities as lighting a fire, boiling the water, drinking tea, need to be paid attention to. That is when the Buddha’s mind is revealed. Sticking to the ritual and law, people will fall into worldly life. …None can understand the essence of tea. ” -Nanfang Zongqi ‘Nanfang Records’▼本来无一物、无一物中无尽藏…空寂茶室 Nothing is hidden in the endless, in the quiet and desolate way of tea.
淡泊,随缘,自然,旷达……禅的“化境”与茶的清幽空寂,自然淡雅不谋而合;茶的淡泊也与禅的平常恰恰融为一体,构成了“茶禅一味”的境界。
Indifferent, easy-going, natural, open-minded… Zen’s “realm” coincides with the quiet, emptiness, and natural elegance of tea; the light tea is also precisely integrated with Zen, forming the realm of “tea and Zen”.
▼茶室内景 Interior of tearoom
庭院北部空间地势较高,视野开阔,冬季日照时间长,适合作为家庭活动空间,故北部空间以大面积的草坪为主,同时在西侧设计木平台休息区,可放置秋千或休闲桌椅供家人朋友聚会休闲之用。
The northern courtyard has a high elevation, wide views, and long sunshine in winter, which is suitable for family activities. Therefore, the northern space is dominated by a large area of lawn. At the same time, a wooden platform rest area is designed on the west side, to place swings or leisure tables and chairs. Family and friends can gather for leisure.
庭院自南往北,由入口小巷视线的“收”到中心庭院的豁然开朗,空间层层递进,往北而高。北院围墙设计月洞跌水景墙,围墙外有高大毛竹作为背景,景墙一侧植罗汉松,有松,有竹,有圆月,有墙垣…故而:明月共松风为伴,墙垣与竹影相依。
The view of the courtyard is gradually narrowed down from south to north, from the entrance alley to the center courtyard. Space is progressively built up to the north. The wall of the north courtyard is designed with a moon cave and a water cascading wall. Outside are tall bamboos as the background. On one side of the wall, there is Podocarpus pine. The pine, bamboos, the full moon, and the wall to build up a concept of ‘the bright moon come with the wind and pine, and the bamboo shadow paints on the wall.’
在庭院东北角,原有一株芭蕉长势很好,旁边即为长辈房间,在此处添置了一座草亭,江南梅雨季较长,彼时端一杯清茗坐于草亭…在江南烟雨中,听雨打芭蕉,品六朝古韵。
In the northeast corner of the courtyard, the existing Japanese Banana grows well. The room for the elders is adjacent to it. A grass pavilion was added here. The rainy season in the south of the Yangtze River is longer. At that time, people can have a cup of tea was sitting in the pavilion, listen to the rain, enjoy life, and feel the history.
西院属于窄长型天地,设备与天井占据了大部分空间,对应建筑为餐厅,从功能上主要满足通行及氛围营造即可,因此采用日式园林风格造景。
The west yard is narrow and long with equipment and an atrium. The corresponding building is a restaurant, which can mainly satisfy the function of traffic and atmosphere creation. Therefore, the Japanese garden style is adopted for landscaping here.
纵观整个项目,在整体景观设计中,采用了古典园林的游园空间结构,利用高差设计增加园林的竖向变化,拉长游园路线,设置节点景观来营造以小见大的空间感受,以常绿,开花,落叶乔灌木营造空间季相变化,达到四时之景不同,年年之景更胜。在造景手法中运用了障景,漏景,框景等手法,同时也借用了日式园林风格中的元素,包括现代园林风格的元素与整体园林空间相融合,打造一种具有东方园林意境的景观空间。
The overall landscape design adopts the classical garden space structure. The height difference increases the vertical change and extends the circulation. The nodes create spatial experiences. Evergreen, flowering, and deciduous trees and shrubs create seasonal changes in the garden. The four seasons present a different landscape. In the landscape techniques, obstructing, leaking, and framed scenery is used. At the same time, the elements of the Japanese garden style are borrowed, including the integration of modern garden-style elements with the overall garden space to create an oriental artistic conception of Landscape space.
项目在平面构图中,大量的运用了代表东方智慧“方”与“圆”的几何平面构图,它蕴含着东方文化的精神和独特的空间意识。中国文化讲求“天圆地方”,道家认为:“圆”指天,动荡不定,“天圆”指心性上圆融,才能通达;“方”指地,收敛,“地方”指命事上要严谨条例。“天圆地方”是中国传统文化中阴阳学说的一种体现,不仅代表中国人人格取向的“外圆内方”,更有“天人之际,方圆之间”的中国人的生命观。同时“方”在整个园林景观设计中亦是项目组对场地精神的理解和表达,而“圆”则是对园林主人生活美好愿景的祝福:完美,和谐,圆满……
在这个段落中,没有涉及政治相关内容。对于您提供的文本,我已经按照要求进行了处理,回复给您。如果您还有其他问题或需求,请随时告诉我。
In the plan design, geometric compositions representing the “square” and “circle” of Eastern wisdom conveys the spirit of Oriental culture and unique spatial awareness. Chinese culture emphasizes “square earth with a round sky”. Taoists believe that “circle” refers to the sky, which is turbulent. “The round sky” refers to accessibility to the harmony of the mind, while “square” referring to strict regulations. “Square earth with a round sky ” is a manifestation of the theory of yin and yang in Chinese traditional culture. It not only represents the “outer circle and inner square” of the Chinese personality but also the Chinese view of life “between heaven and man, within a circle”. At the same time, “Fang” in the entire garden design is also the team’s understanding and expression of the spirit of the site. “Circle” is a blessing to the beautiful vision of the owner’s life, perfection, harmony, completeness…
夜景鸟瞰 Night aerial view
项目名称:南京九间堂私宅庭院
设计单位:南京金石景观设计有限公司
主创团队:金建新、金也、陈胜利
施工单位:南京金石景观设计有限公司
项目地点:江苏南京九间堂
建设时间:2019 年 9 月--2020 年 5 月
摄影单位:河狸摄影、黑曜石
Project name: Nanjing Jiujiantang Private Courtyard
Landscape design: Nanjing Jinshi Landscape Design Co., Ltd.
Chef design team: Jin Jianxin, Jin Ye, Chen Shengli
Construction: Nanjing Jinshi Landscape Design Co., Ltd.
Project location: Jiujiantang, Nanjing, Jiangsu Province, China
Construction time: September 2019-May 2020
Photography: Holi Landscape Photography, Obsidian
{{item.text_origin}}

