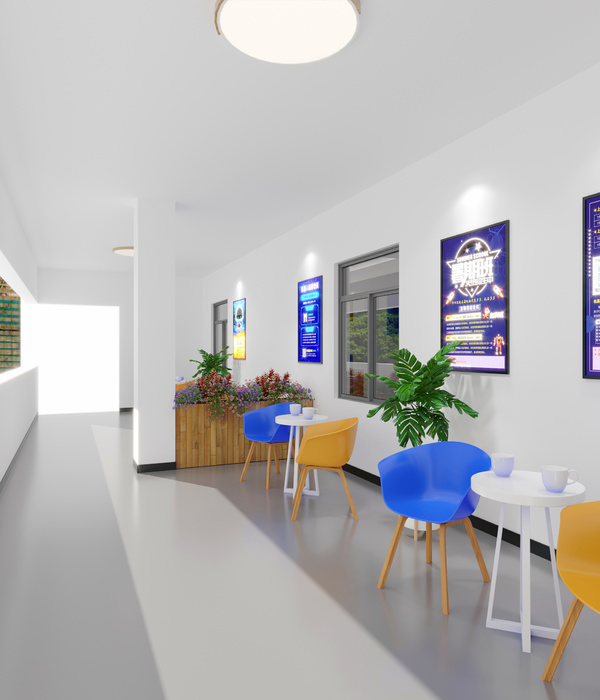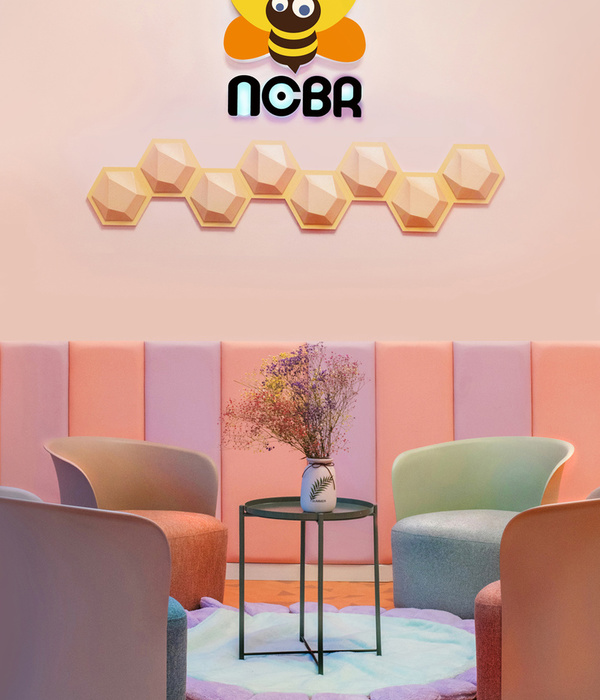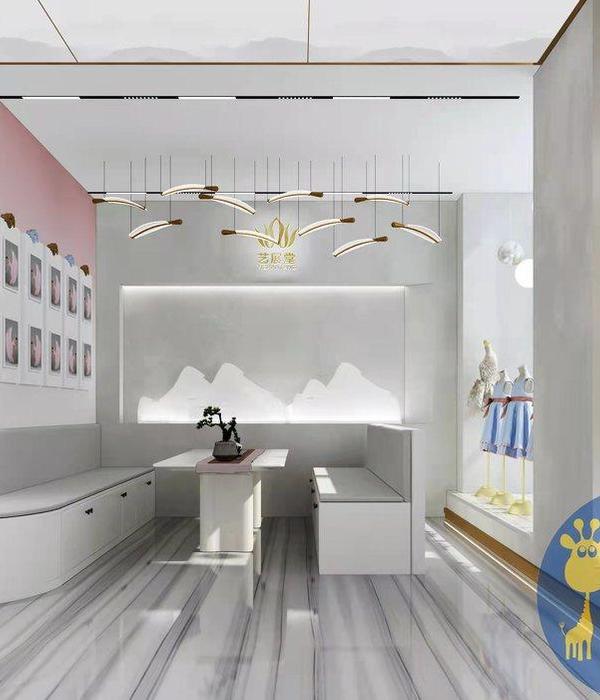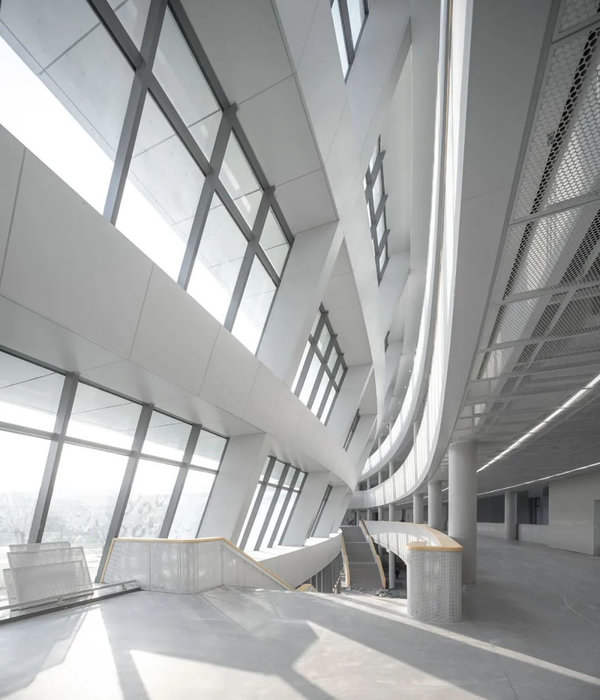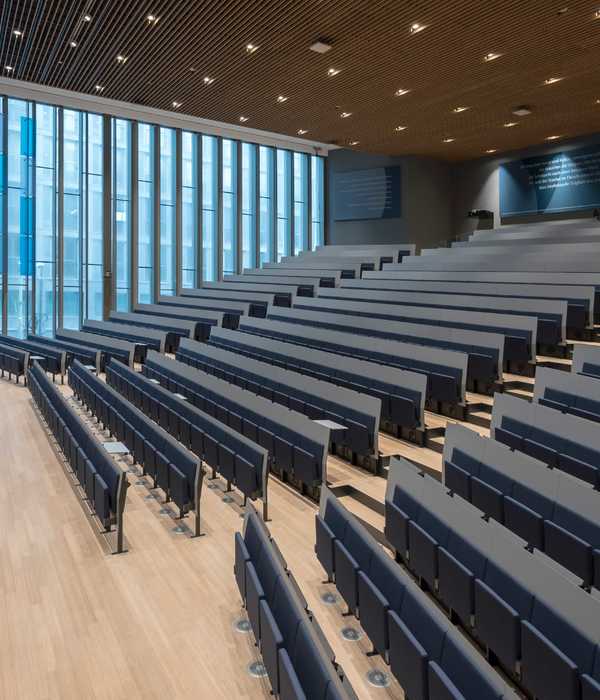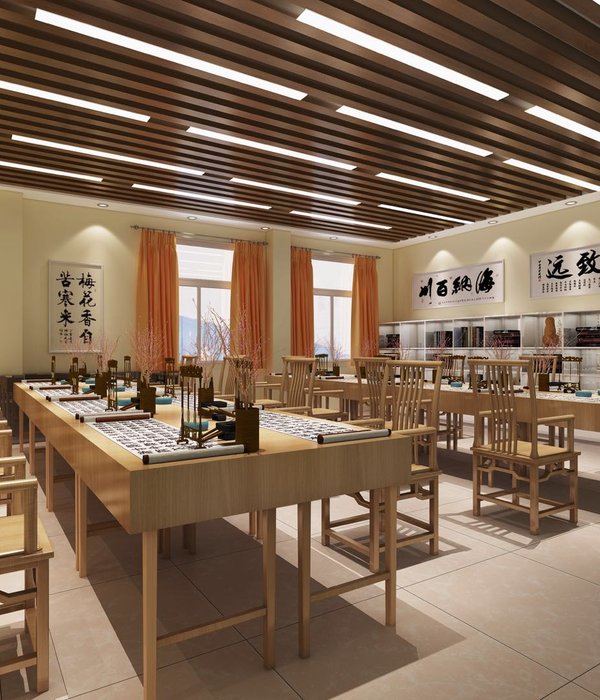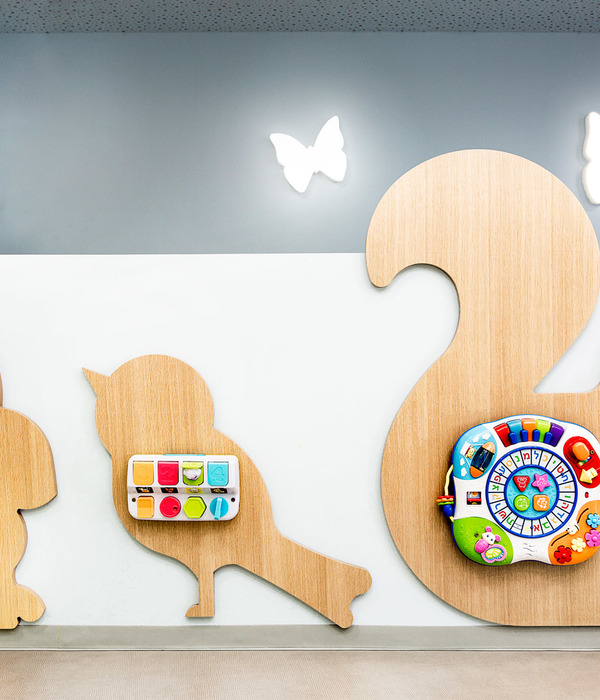“我们了解到,要培养一个幸福、健康和充满希望的孩子,需要一个家庭,需要教师,需要牧师,需要商界人士,需要社区领袖,需要那些保护我们健康和安全的人,需要我们所有人。是的,一个村庄需要养育一个孩子。”-希拉里·克林顿(Hillary Clinton)。
“We have learned that to raise a happy, healthy and hopeful child, it takes a family, it takes teachers, it takes clergy, it takes business people, it takes community leaders, it takes those who protect our health and safety, it takes all of us. Yes, it takes a village to raise a child.” - Hillary Clinton
Facade Pattern
外观模式
家庭盒既是一个室内操场,也是一个12岁以下儿童的幼儿园,同时满足他们父母的需要。它举办各种各样的活动-从游泳,玩游戏,到各种课程,从音乐,舞蹈,手工艺,烹饪。此外,它有一个大的游乐区,一个阅读区和一个慷慨的咖啡馆区。坐落在公园的外角,它被放置在自然环境中,从而提高了建筑物的能见度。
Family Box functions both as an indoor playground and a kindergarten for children up to twelve years old, while accomodating their parents’ needs. It hosts different kinds of activities - from swimming, playing games to various classes ranging from music, dancing, crafting to cooking. Furthermore, it has a big play area, a reading area and a generous café area. Located at the outer corner of a park it is placed in a natural environment, which enhances the visibility of the building.
© Chaoying Yang
杨朝英
成人与儿童之间不同的大小、高度和不同的视角是考虑家庭盒的出发点,应由两种类型的空间构成:儿童尺度空间和成人尺度空间。如何在两者之间找到一个鼓舞人心的平衡?如何结合不同的需求?
The different size and height between adult and child and their different angle of view was the starting point for considering Family Box should be made by two types of spaces: a kids-scale space and an adult-scale space. How to find an inspiring balance between them? How to combine the different needs?
Plan Phase 1 & 2
计划第一阶段
尽管有复杂的项目,但这个项目的另一个具有挑战性的部分是处理现有的结构体系、柱状网格以及建筑足迹-这是由于建筑物的原有功能不同以及另一个设计院参与了一个早期的项目。建筑的刚性混凝土结构似乎并不最适合于设计目的,这在不同的方面是平衡的。由于尚未建造的两层楼,楼板上下移动,并在地板上划出,使两层楼之间可以看到景色。
Despite the complex program another challenging part of this project was to deal with an existing structural system, column grid and also the building footprint - due to a different original function of the building and the involvement of another design institute in an earlier project stage. The rigid concrete structure of the building did not seem the most suitable for the design purpose, that was counterbalanced in different ways. Since the two upper floors where not yet constructed, floor plates were shifted up and down and cut outs in the floor allowed views between the two floors.
© Chaoying Yang
杨朝英
使用独立房间的形状为独立站立箱允许活动并行运行,它为每个人提供最合适的环境。房间有自己的节目或主题,它们在色彩和家具方面都不同于外部空间。他们有自己的故事和内在的生活,让孩子们专注于所提供的节目。同时,小方窗开口允许与外界保持联系,父母可以在里面窥视一下发生了什么。
Concept Diagram
概念图
箱体布置的目的是打破混凝土柱的刚性布局,用一系列给环境带来不同节奏的拱门来伪装。在视觉上,对公共区域进行低对比度的处理,以增加和平衡儿童的空间和设备。
The box locations are meant to break the rigid layout of the concrete columns, which is also camouflaged with a series of arches that give a different rhythm to the environment. Visually, the common areas are treated with low contrast finishes in order to enhance and balance the space and equipments for the children.
© Chaoying Yang
杨朝英
玻璃外墙是包裹所有的功能,就像一个皮肤,按照给定的建筑周长。它有一个印刷图案,它是由儿童制作的简单的单线图画发展而来的。它们被修改成由两个不同大小的正方形组成的图案,图形主题是相反的:背景是白色的半透明的,绘图是透明的。从远处看,立面上的物体是可辨认的,它们表示与儿童、娱乐和娱乐有关的建筑功能。
The glass façade is wrapping all of the functions like a skin, following the given building perimeter. It has a printed pattern, which was developed out of simple single-line drawings made by children. They were modified into a pattern consisting of two different sized squares, the graphic motif is reversed: the background is white-translucent and the drawing is transparent. From far away the objects on the facade are recognizable, they indicate a building function related to children, fun and recreation.
{{item.text_origin}}

