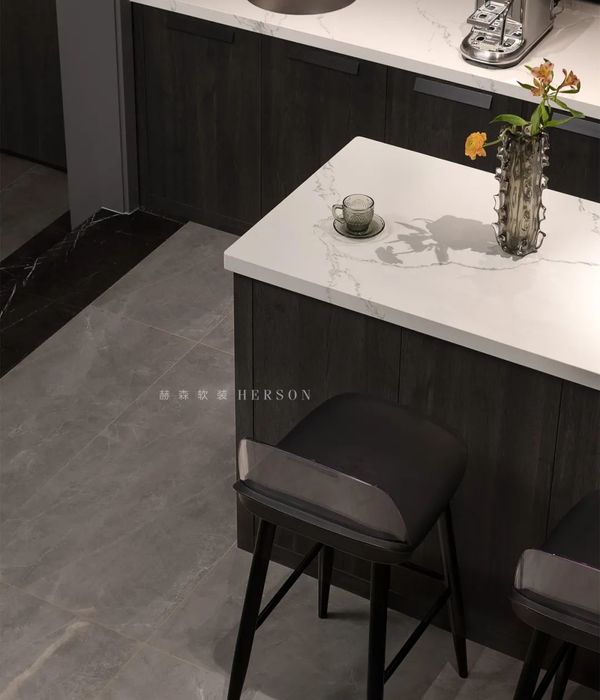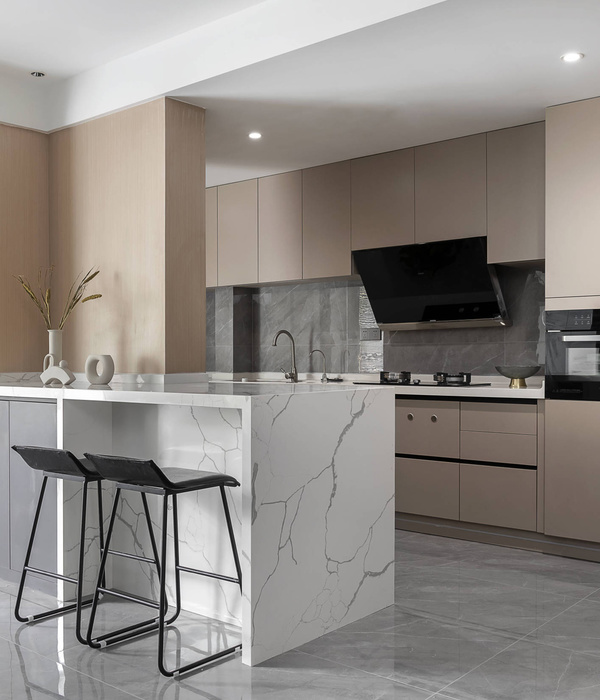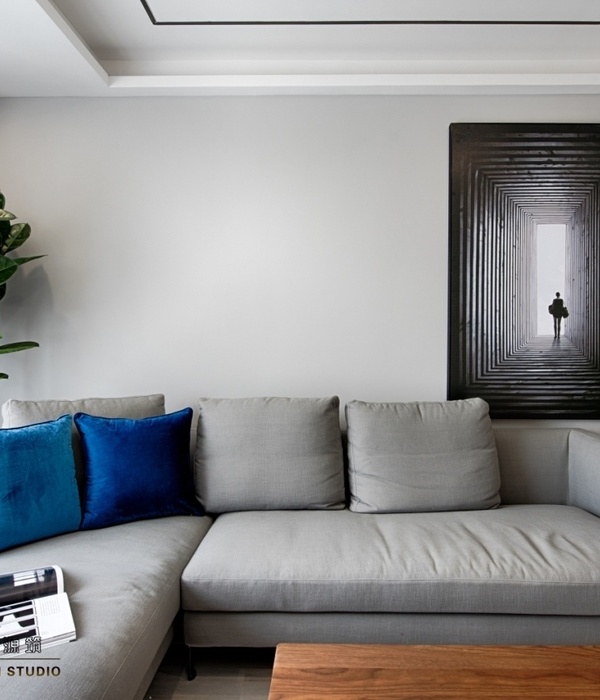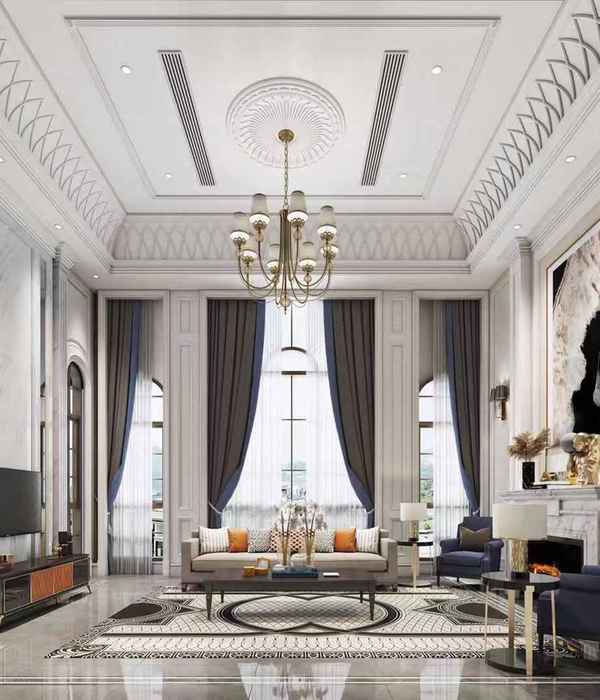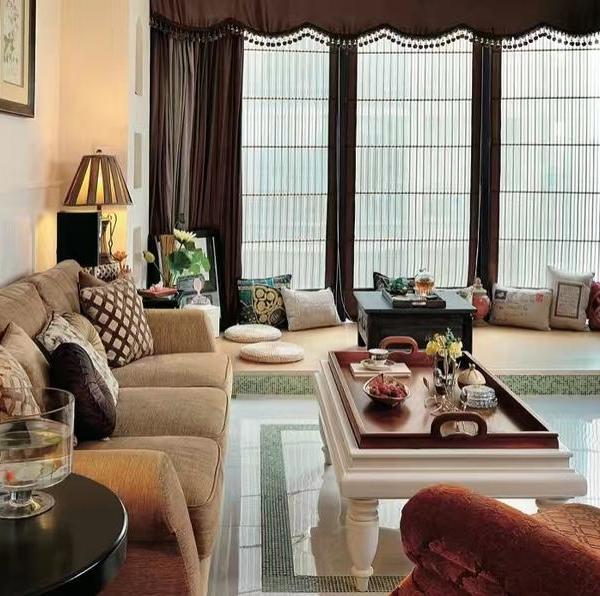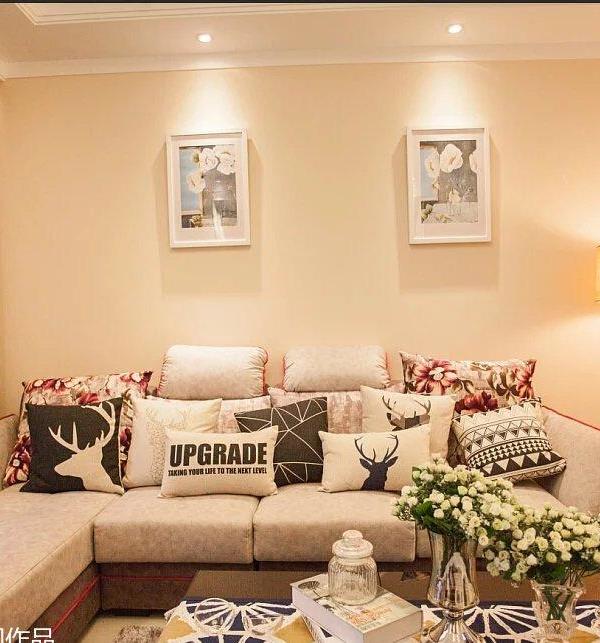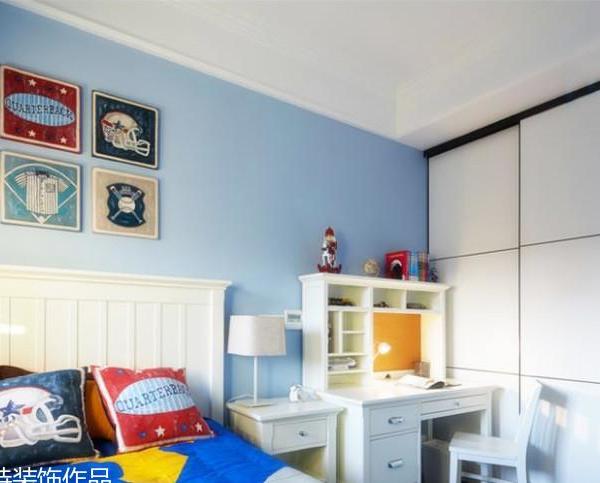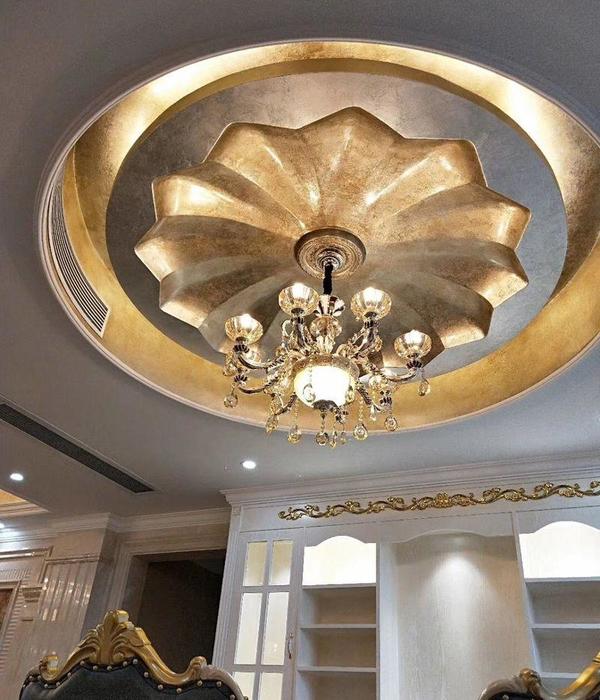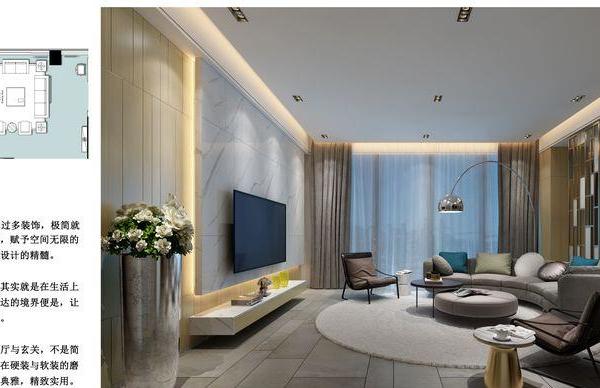611 West 56th是由普利兹克奖获奖大师Alvaro Siza在美国设计的第一座建筑,以其建筑的雕塑特色和纯粹性而闻名于世。这座由80个住宅组成的错综复杂整体式塔楼四周被Perla Bianca石材包裹,反映出Siza闻名遐迩的微妙而精致的细节。室内设计由Gabellini Sheppard打造。
611 West 56th Street is the first building in the United States designed by Pritzker Prize-winning master architect Alvaro Siza, Siza is world renowned for the sculptural characteristics and purity of his buildings. The intricately constructed 80-residence monolithic tower will be wrapped in four sides of Perla Bianca limestone and reflect the subtle and refined detailing that Siza is known for.Interior design by Gabellini Sheppard.
白色的Perla Bianca石材立面被设计成一个优雅的网格,表达了其纤细的雕塑轮廓,450英尺高的塔楼的四面都包裹着石材。石材覆层被精心地安排在面板中,强调建筑的形式和体量,同时通过薄框架的型材窗户和巨大的玻璃表面构成精美的视野。
The white Perla Bianca limestone façade is designed as an elegant grid, expressing its slender sculptural profile with all four sides of the 450 foot tower wrapped in limestone. Stone cladding is carefully arranged in panels that emphasize the forms and volumes of the building while framing exquisite views through thinly framed profile windows with expansively large glazed surfaces.
负责打造室内设计的Gabellini Sheppard的独特之处在于能够创造出高度简约和精湛工艺的空间。凭借其雕塑般的精致与空间,光线,材料和饰面的元素,擅长创造一种高度的地方感和感官体验,从而产生渴望体验和感受的环境。
Gabellini Sheppard is an interior architecture and design studio that is singular in its ability to create spaces of elevated simplicity and craftsmanship. Distinguished by their sculptural finesse with the elements of space, light, materials and finishes the firm excels at creating a heightened sense of place and sensory experience resulting in environments that yearn to be experienced and felt.
611 West 56th的住宅包括一系列优雅的一到四间卧室的空间,复式公寓“maisonette”,全层住宅和一个大阁楼。虽然是一栋37层的大楼,高度超过450英尺,但它的80套豪华共管公寓将给人一种私人的感觉,在这座由Siza设计的大楼里,每层只有两套住宅。这些俯瞰哈德逊河的住宅的一个特别的特点是,电梯将直接进入住宅,入口门厅包裹在精致的木饰面中。
The residences at 611 West 56th Street include a range of elegant one- to four-bedroom spaces at an appropriate scale for living, including larger duplex “maisonettes,” full-floor homes, and a grand penthouse. Though a 37-story tower, reaching more than 450 feet into the air, its 80 luxury condominium residences will feel private, with only two homes per floor throughout the majority of this Siza-designed building. A particularly special feature of the majority of these homes overlooking the hudson river is that the elevator will open directly into the residence, with the entry vestibule encased in exquisite millwork.
这些精心设计的细节延续到建筑的设施中,包括一个室外花园夹层,最先进的健身中心,设有蒸汽房的男女更衣室;瑜伽馆和拳击馆;有台球桌的媒体室、一个儿童娱乐室和一个大的娱乐休息室与独立的餐厅、厨房。在有限的情况下,还将提供停车场和其他存储单元。
These pared-back details continue into the building's amenities, which include include an outdoor garden mezzanine; a state-of-the-art fitness center; men’s and women’s changing rooms with steam rooms; a yoga studio and a boxing gym; a media room with billiards table; a children’s playroom; and a large entertaining lounge with separate dining room, kitchen, and discreet catering kitchen. Parking, as well as additional storage units, will also be available on a limited basis.
Alvaro Siza和Gabellini Sheppard共同呈现了一种全新的,精细化的住宅生活方式,围绕一流的设计,高品质的工艺和周到的布局。通过独特的融合世界大厦的规模与令人惊叹的景观以及独家精品开发的隐私和精致融合,该项目肯定会是同类项目中的第一个。
Together, Alvaro Siza and Gabellini Sheppard present a new, rarified type of residential living, one that is built around best-in-class design, top-quality craftsmanship, and thoughtful layouts. By uniquely merging the scale of a world tower with breathtaking views and the privacy and sophistication of an exclusive boutique development, the project will certainly be the first of its kind.
{{item.text_origin}}


