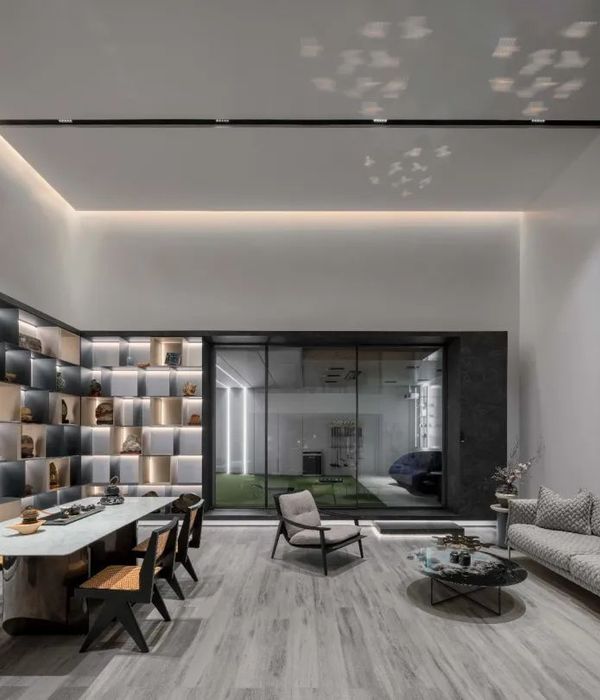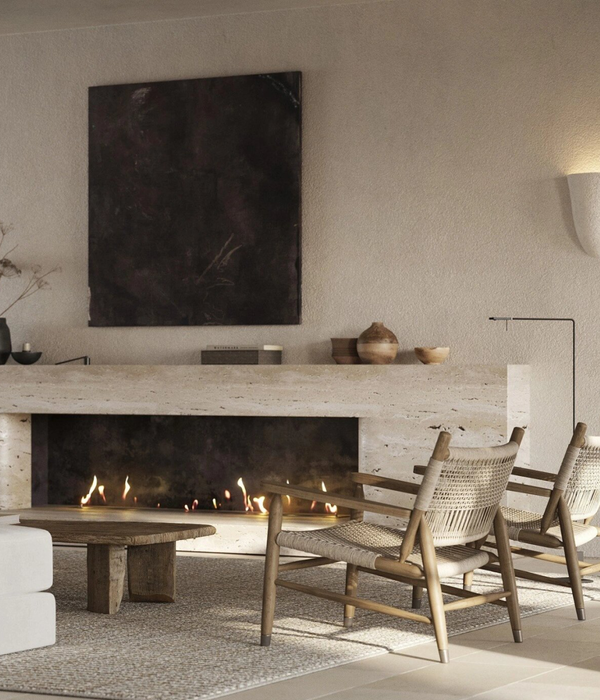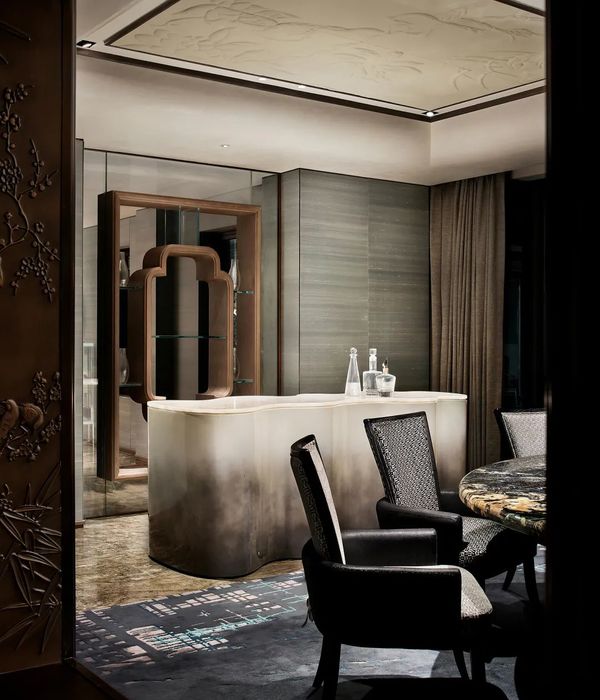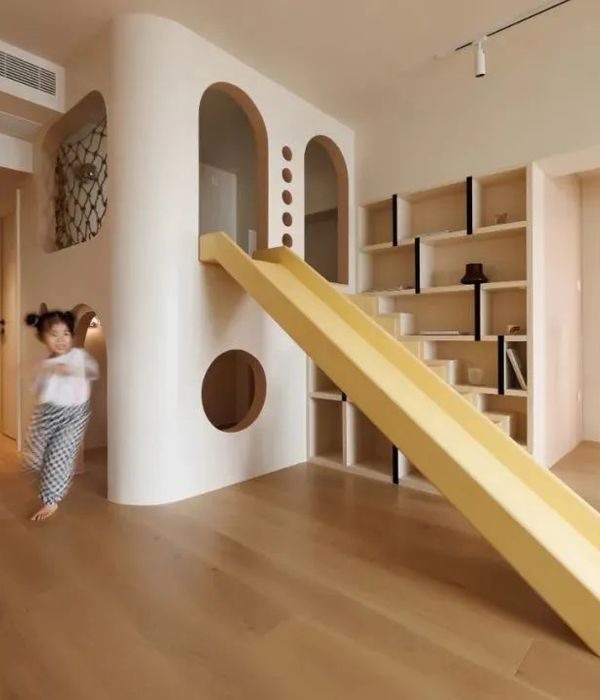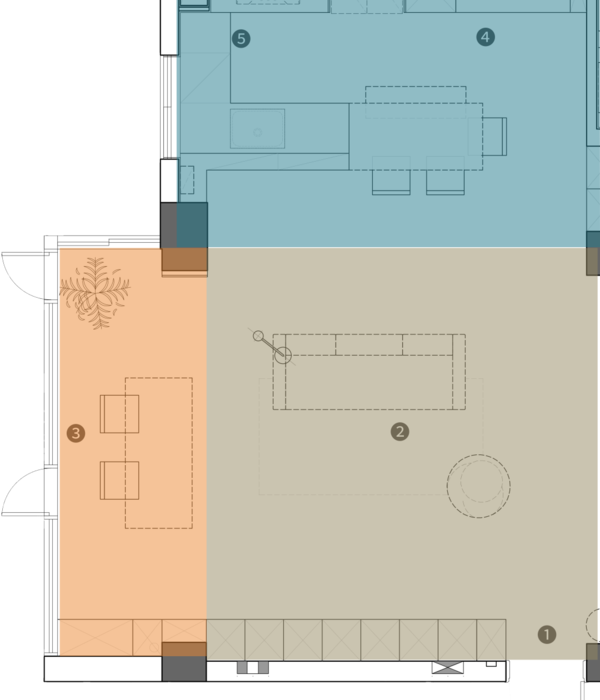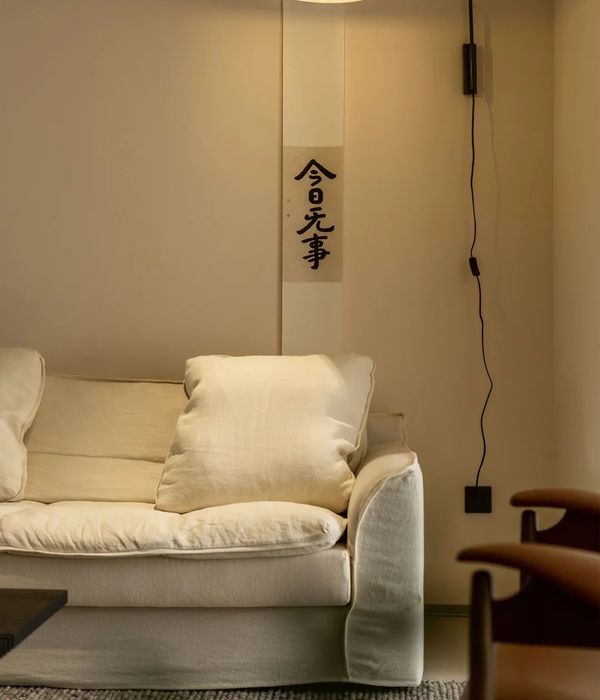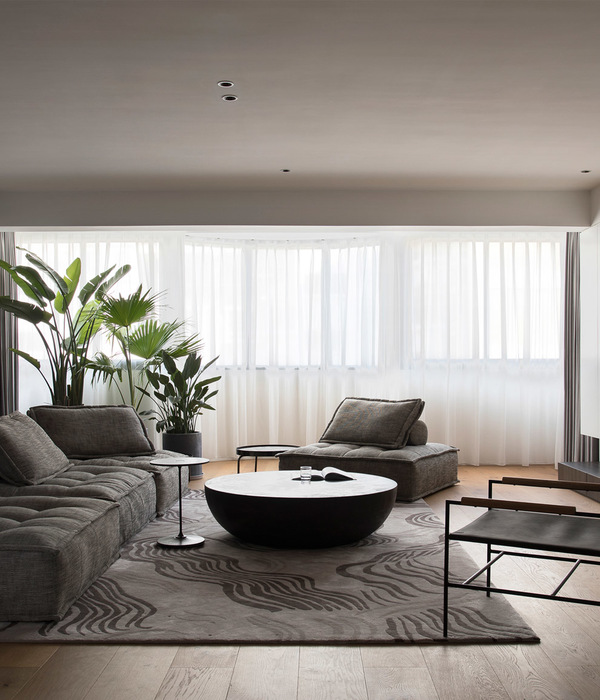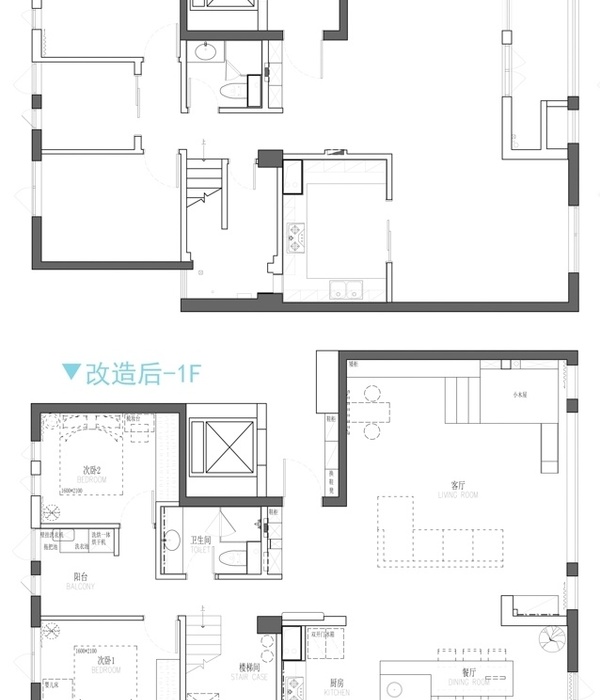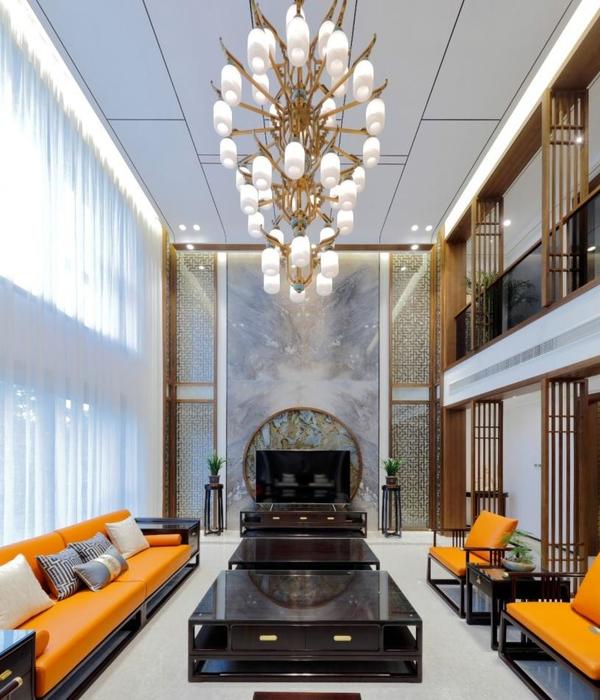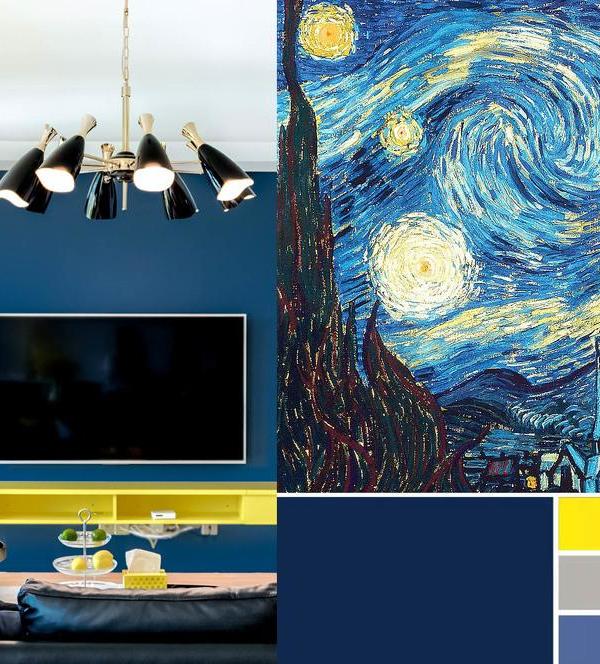- 设计方:KAI建筑工作室
- 联系邮箱:xiekai@atelierkai.cn
- 主创建筑师:谢凯,王浩,李萌,宋七三
- 设计团队:赵军光,黄鹏鹏,刘玉涵,徐王刚
- 项目地址:北京市顺义区右堤路王家场村
- 建筑面积:370m2
- 摄影师:金伟琦
- 结构设计:杨开
- 施工方:京城顺通建筑有限公司(土建部分)
用地在京郊顺义边上的王家场村, 村子东面挨着右堤路和潮白河,西边距离机场不是太远。
业主是摄影家和陶艺师,他们就是看上了这里距离机场和市区的便利,以及这里的乡野栖居情趣,在村子的西侧选中了一处合院。
The site is located in Wangjiachang village, Shunyi District,in Beijing.The east of the village is adjacent to Youdi Road and Chaobai River,and the west is near the airport.
My owner are a photographer and a potter. They selected the house because of the convenience to the airport and the city, as well as the simplicity life in village.
▼项目概览,General view © 金伟琦
这处几近废弃的合院,北侧紧邻村里的支路,东西两侧的邻居建筑是几乎完全一致的合院类型,远处隐约有片白杨林,南侧是房东新建的2层平楼房。
The original house was abandoned.There is a branch road on the north of the house. The neighbors houses around the house are almost the same type of village residences. There is a poplar forest in the distance. And the landlords new 2-story residence is on the south.
▼总平面图,General plane ©KAI建筑工作室
▼场地及房屋现状,The original site and house ©KAI建筑工作室
拆除原有建筑的内侧墙体,新加入的系统将几处房屋相联系,庭院的尺度也适当降低的同时,平面布局的构成关系由原先三个房子+中心空地的图底关系,转化为:均质多庭院与房屋的图底关系。
The inner walls of the original building were removed, and the newly system connected several spaces.The scale of the courtyard was also appropriately reduced.The composition of the plane was transformed from the three houses + central open space to the homogeneous multiple courtyards.
▼改造前后的平面对比 ©KAI建筑工作室 Plane comparison between before and after reform
院子的东侧设置了尺度适宜的温馨的家庭房,两间次卧方便父母及亲友住宿。原先入口处的垂花门在新的格局中设计为一个开敞的茶亭,作为两个院子的节点转折。
In the east of the yard, two comfortable family room are set up for parents or friends to stay temporarily. The original floral-pendant gates at the entrance is designed as an open tea pavilion in the new layout, which as a junction of the two courtyards.
▼主入口玄关,Main entrance © 金伟琦
▼从内院望向茶亭,View to the tea pavilion from the courtyard © 金伟琦
北屋大房的中段为起居间,东段厨间;西段为主卧室;穿过西侧的小庭院可以抵达主卧的盥洗间。
The central part of the main house is the living room, the eastern part is the kitchen; the western part is the bedroom; through the small courtyard on the west side, you can reach the bathroom.
▼穿越西庭院的廊间,Porch through the west courtyard © 金伟琦
改造后的平面,有多条动线组织,东南方向为主入口,亲友及访客可以由此先行参观主人的工作室及展陈后,进入会客的起居间;而主人则可以从北侧的专属停车场地,直接进入房屋抵达厨房,便于买回来的日常蔬菜水果可以直接放置。
The reconstructed plane has multiple moving lines.The southeast is the main entrance, where visitors can thought the masters studio and appreciate exhibits before entering the living room.The master can directly enter the house to the kitchen from the exclusive parking on the north, which is convenient for the daily life.
▼穿越起居间的廊间,Porch through the living room © 金伟琦
▼主起居间,Main living room © 金伟琦
起居室是最大的一个房间,扩建的坡屋面倾斜延伸进来,上方错出水平高窗,裸露的混凝土顶与原有木构屋面成为一个略带差异的整体;暗黑发亮的水泥地面;涂过界面保护剂、略带反光的红色烧结砖从室外延伸进来。
The living room is the largest room. The extended sloped roof extends into it, with horizontal high windows staggered above. So the concrete roof with the original wooden roof becomes a slightly different whole . The concrete floor is dark black and shiny.Slightly reflective red bricks with protective agent extend from outside.
▼起居室,Living room © 金伟琦
▼从南面看起居间,View of the living room from the south © 金伟琦
高窗给深处的空间带来柔和光线,5.4米的通长推拉玻璃门可以完全隐藏进双层墙体,如此,房间的相当一部分体量与生活,结合着温暖午后幽幽的光线,与室外的庭院与绿植成为一个整体。
The high windows bring soft light to the deep space. The 5.4m sliding glass door can be completely hidden into the double wall. In this way, a part of the room , courtyard and plants become a whole with the warm light .
▼从西面看起居间,View of the living room from the west © 金伟琦
▼从东面窗口看餐间,View to the dining area from the east side © 金伟琦
考虑到现状屋面是一种民间木构叠梁的方式,状态良好,在增加了40厚的聚苯板保温层之后,原样保留并予以表达,新扩建屋面选用了裸露的素混凝土,抽象的混凝土在光线的反射下,与旧有屋架建立起基本的木头和石头的物体性关系。
Considering the current situation, the roof is a kind of traditional wooden stacked beams, which still keep a good condition. So the original form is retained with added a 40mm polystyrene board insulation layer. The new expanded roof uses plain concrete. Under the reflection of light, the abstract concrete with the old roof establishes a basic “wood and stone” physical relationship.
▼两种屋面,Two kinds of roofs
在几次的现场调研过程中,砸开墙体,我们就会发现所有的木屋架的支撑体系不是由常规的木柱而是由混凝土柱来进行支撑。在90年代后期,这种在砖基础之上直接用预制的小型混凝土柱作为结构支撑,被广泛使用。
在设计中,几根埋在原先砖墙中15年的老预制混凝土柱,被彻底的显现出来,站在了空间的中央。成为了生活的一部分之后,又悄然隐去。
In the process of several site investigations, we find that the supporting system of all wooden roof was not supported by conventional wooden pillars but by concrete pillars,with the wall was broken. In the late 1990s, it was widely used as a form of structural support which the small prefabricated concrete column directly on the brick foundation.
In the process of the design, several precast concrete columns buried in the original brick walls for 15 years are thoroughly revealed, standing in the center of the space. Become a part of life, and then quietly disappear.
▼旧的柱体与屋面和家具的结合,Combination of old columns with roof and furniture © 金伟琦
▼厨房,Kitchen © 金伟琦
▼陶艺工作间,Ceramic workshop © 金伟琦
▼浴室,Bathroom © 金伟琦
▼茶亭夜景,tea pavilion night view © 金伟琦
▼内院夜景,Courtyard night view © 金伟琦
▼一层平面,First floor plan ©KAI建筑工作室
▼轴测分解图,axon exploded ©KAI建筑工作室
▼剖面图,section ©KAI建筑工作室
{{item.text_origin}}

