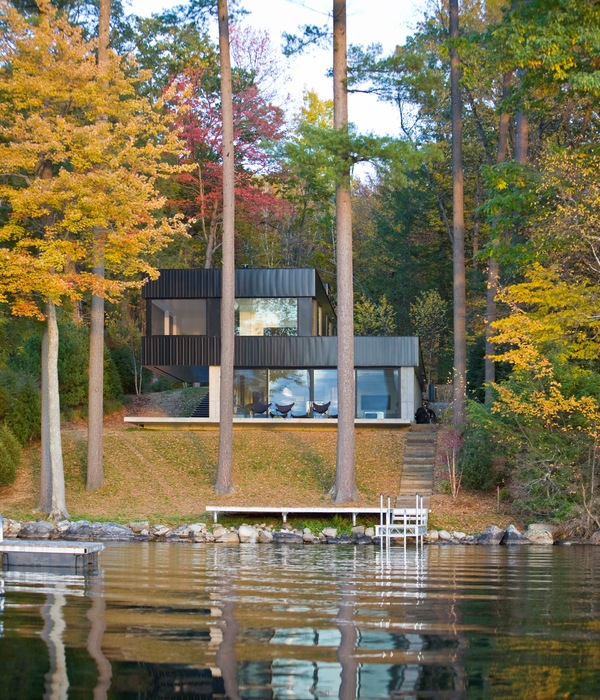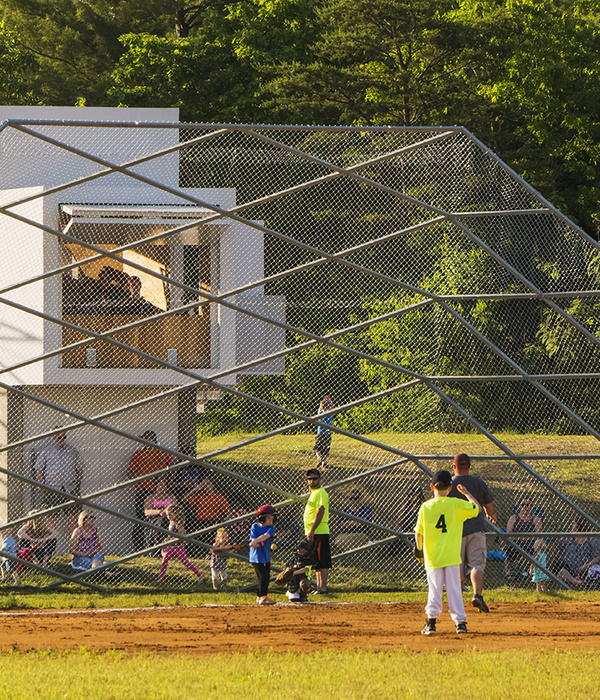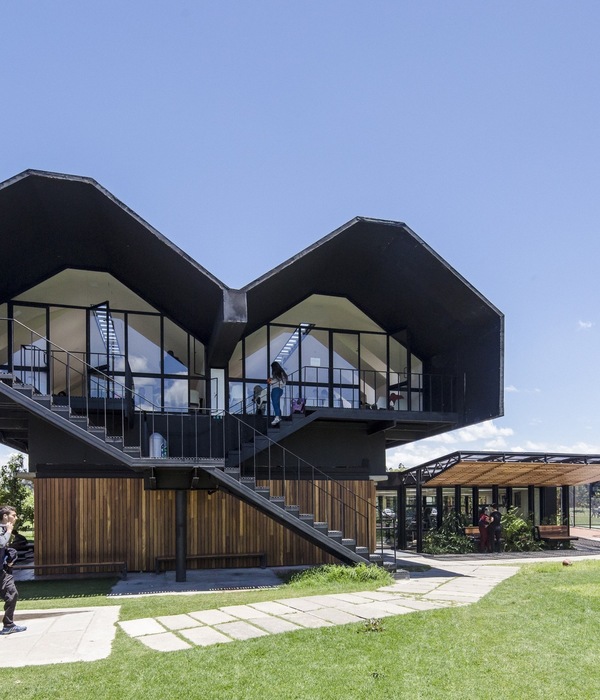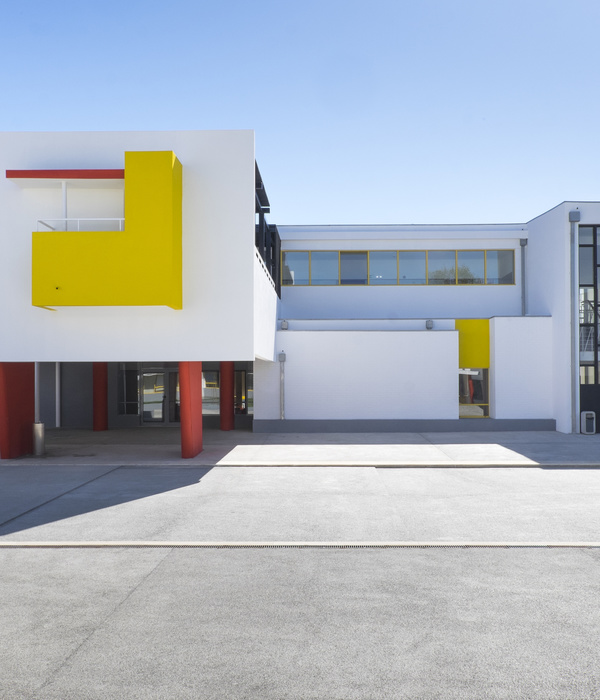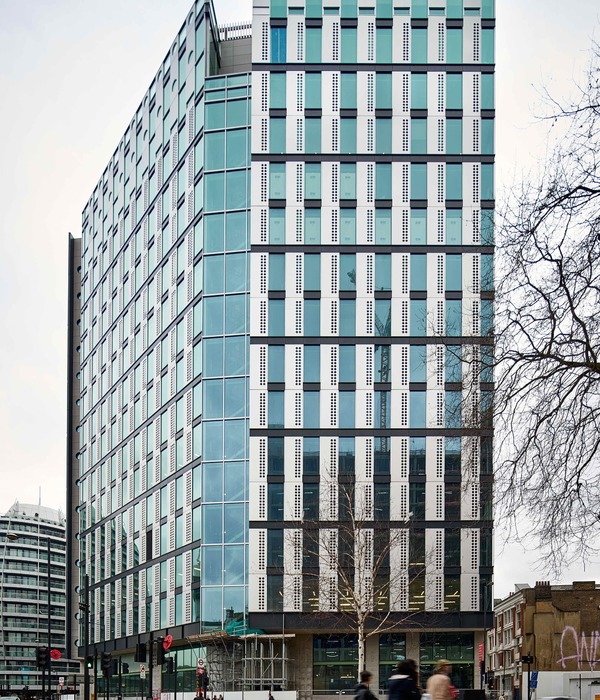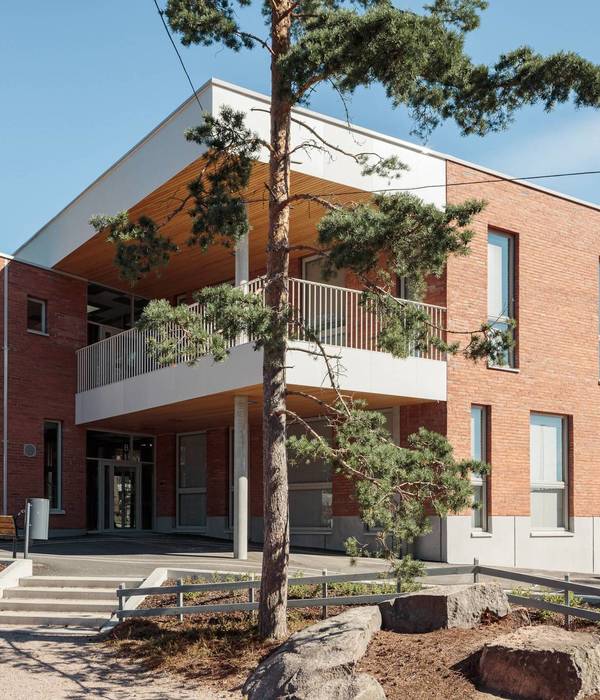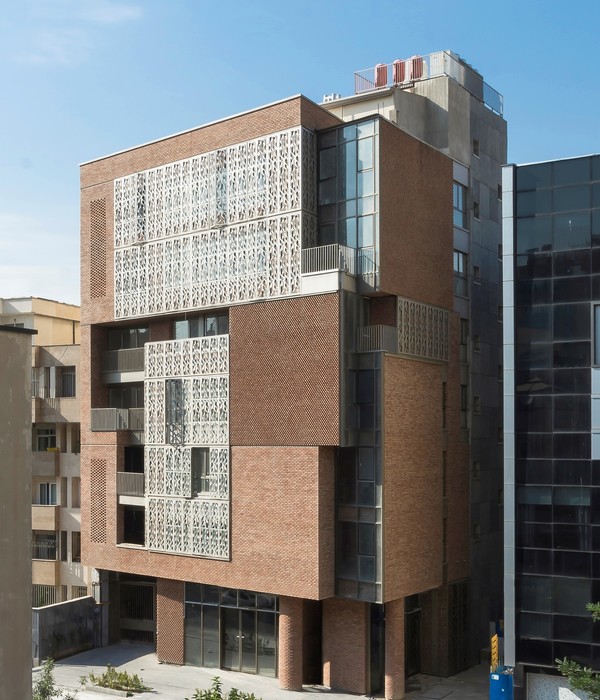Sur les hauteurs de Nice, le quartier de l’ancien stade du Ray se transforme, afin d’accueillir quelques trois-cent logements et 6000 m² de surface commerciale, entre le boulevard Gorbella et le futur parc du Ray. Dans ce quartier très dense, notre projet propose d’offrir un nouveau poumon vert à la ville.
Inspiré de la topographie du paysage niçois, où les rochers blancs font écho aux soubassements de pierre des villas perchées au milieu d’une végétation dense, il récrée une forme de mont verdoyant où la végétation côtoie le minéral et le bois. Il constitue ainsi un trait d’union entre l’urbain et la nature – d’un côté les constructions du Boulevard Gorbella, de l’autre côté la végétation du parc.
Le parc entrera dans l’ilot sans aucune discontinuité, de plain-pied. Il s’étendra sur l’ensemble des immeubles de notre quartier pour en couvrir les façades et les toits. Les façades y accueilleront des plantes grimpantes florifères, choisies pour leur vigueur et leurs senteurs. Les toitures seront toutes plantées, dans l’esprit du paysage niçois où les de constructions sont dominées par une crête verte. Une construction en intérieur d’ilot sera soulevée et mise sur pilotis pour élargir et étendre la présence de la nature. Les espaces ainsi libérés en-dessous de cet objet de jardin seront accessibles, ouverts au public, pour de nouvelles activités domestiques et ludiques.
Côté boulevard Gorbella, notre projet présente un visage véritablement urbain. Les nouvelles constructions seront d’échelle semblable à celles des bâtiments niçois avoisinants, avec lesquels elles auront un air de famille : l’îlot semblera ainsi avoir été constitué au fil du temps, pour une intégration et des continuités plus douces.
Dans certains logements, les habitants pourront s’approprier une partie des balcons par des constructions légères, type bardage bois brut, ce qui permettra de morceler les bâtiments de l’ilot en leurs donnant une lecture d’échelle plus « individuelle », proche des usages. D’autres éléments plus petits introduiront des ruptures d’échelles : glissés dans l’îlot, ils seront vendus comme des « lofts » en double hauteur, bruts à aménager - une nouvelle offre de logements pour de nouvelles populations porteuses de nouveaux usages. Ce sont des morceaux de « désir d’habiter » qui viennent égayer les façades.
La mémoire du stade du Ray, thème fédérateur pour les Niçois, sera conservée. Les grandes figures sportives comme les événements marquants de son histoire pourront faire l’objet d’interventions d’artistes - images, sculptures ou installations…
In the heights of Nice, the neighbourhood of the former Ray Stadium is transforming in order to accommodate some three hundred buildings and 6 000 m2 of commercial surface area, between the Gorbella Boulevard and the future Ray Park. In this densely populated neighbourhood, our project suggests offering the city a new green lung.
Inspired by the topography of the Niçois landscape, whose white stone echoes the stone foundations of the villas perched in the midst of dense vegetation, it recreates the form of a green hill, where vegetation is combined with stone and wood.
It thus constitutes a bridge between the urban and the natural – on the one side, there are the constructions of Boulevard Gorbella, on the other, the vegetation of the park.
The park will enter seamlessly into the city block at the same level.
It will stretch over all of the buildings of our neighbourhood, covering the façades and roofs. The façades will host climbing, flowering plants, chosen for their resistance and fragrances. The rooftops will be entirely planted, in the spirit of the Niçois landscape, where a green crest dominates constructions.
A construction in the interior of the city block will be raised and placed on pilotis, in order to broaden and extend the presence of nature. Underneath this garden object, the spaces that have thus been freed up will be accessible and open to the public, for new domestic and leisure activities.
On the Boulevard Gorbella side, our project presents a truly urban face. The new constructions will be on a similar scale to those of the neighbouring Niçois buildings, which they will bear some resemblance to. The city block will thus appear to have been constructed over time, for the smoothest of integrations and optimal continuity.
In some buildings, the residents will be able to appropriate sections of the balconies with light constructions, such as in unfinished wood, which will allow the buildings in the block to be broken down, lending them a more individualised interpretation of scale that is closer to their use.
Other, smaller elements will introduce shifts in scale: slipped into the city block, they will be sold as bare “lofts” of double height, ready to furnish – a new housing proposal for new populations with new habits. They are like small elements demonstrating a “desire to reside” that brighten up the façades.
The memory of the Ray Stadium, a federating theme for the residents of Nice, will be conserved. Great sporting figures and the striking events of its history could be the subject of artists’ interventions – images, sculptures or installations..
{{item.text_origin}}

