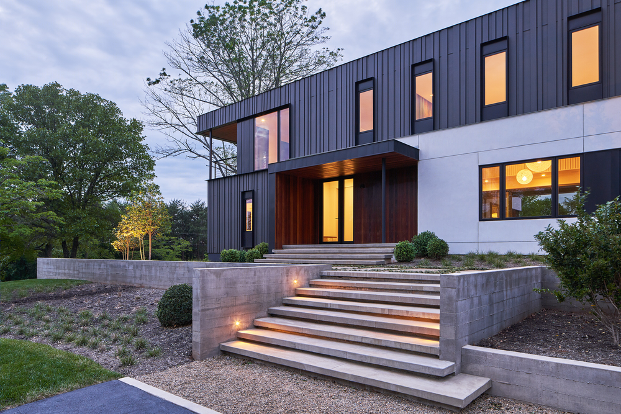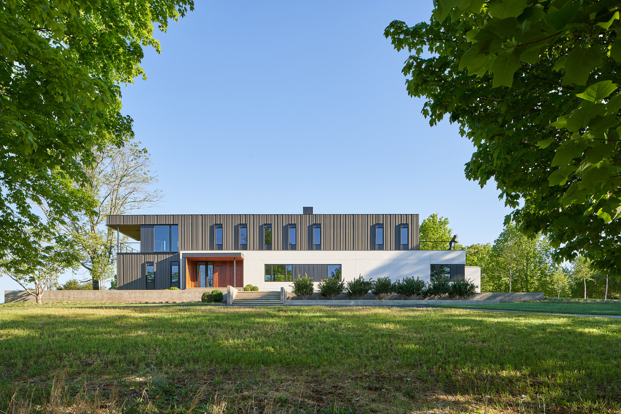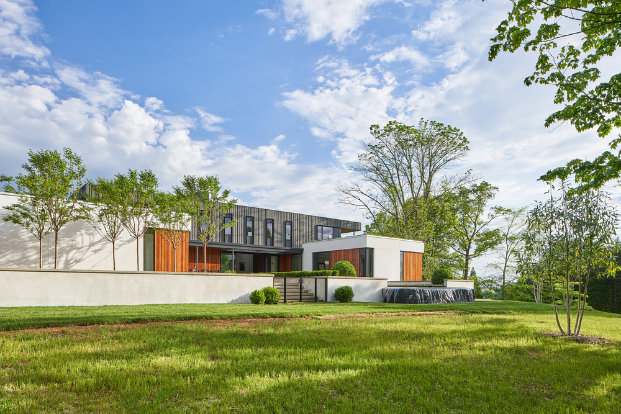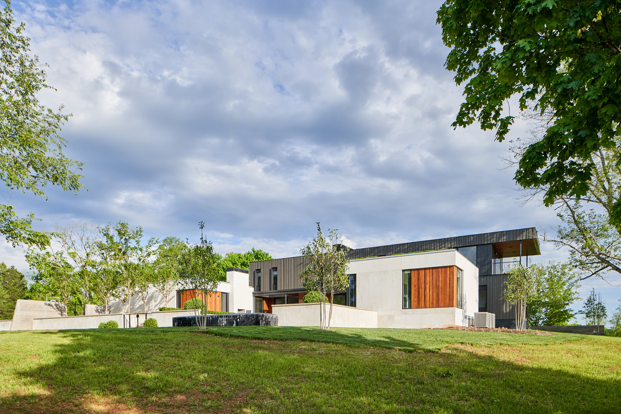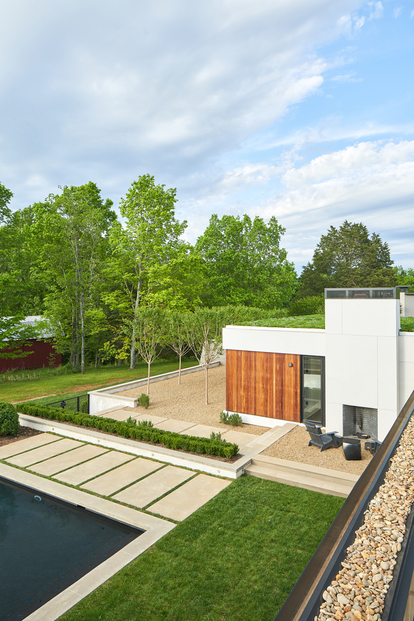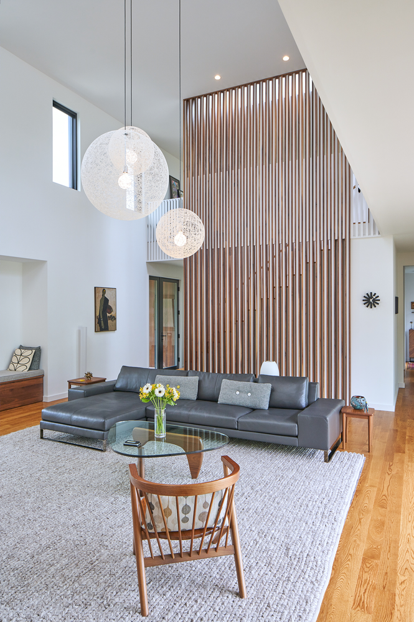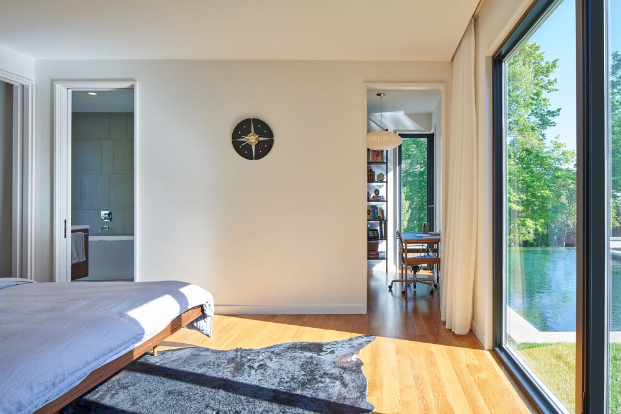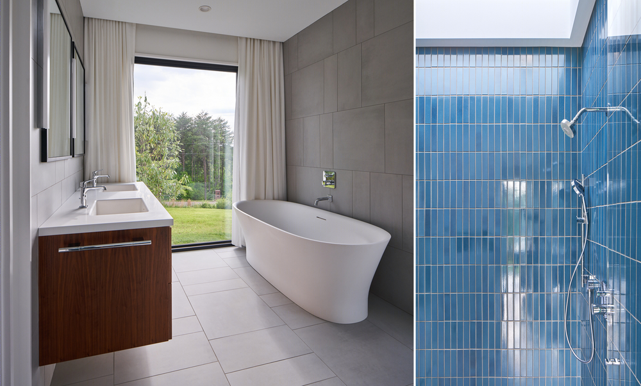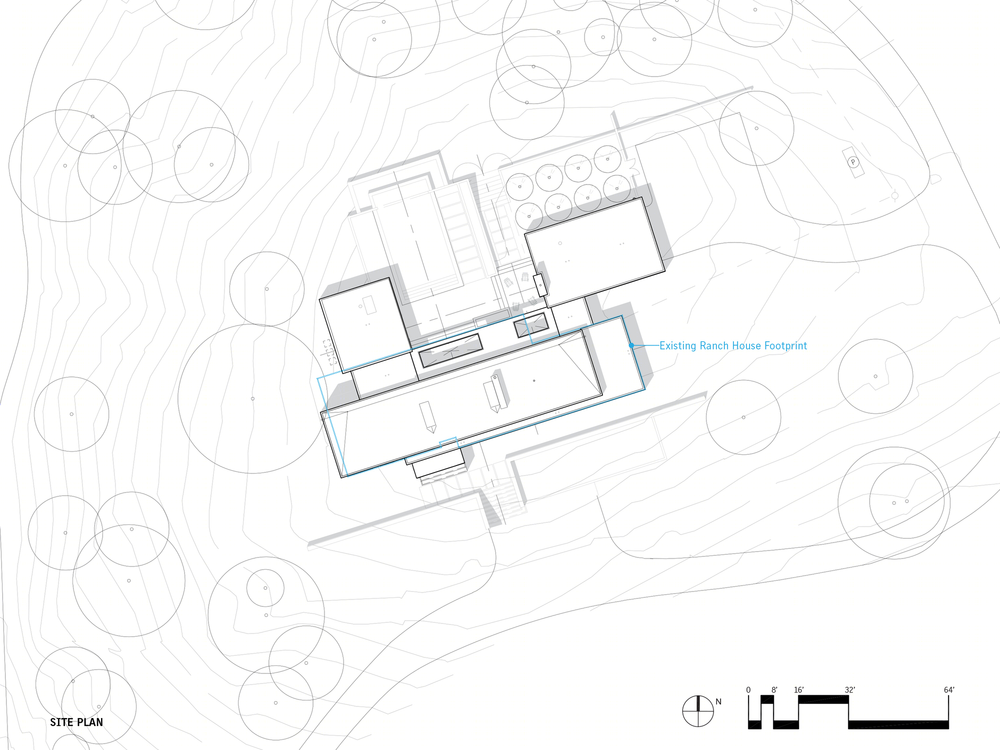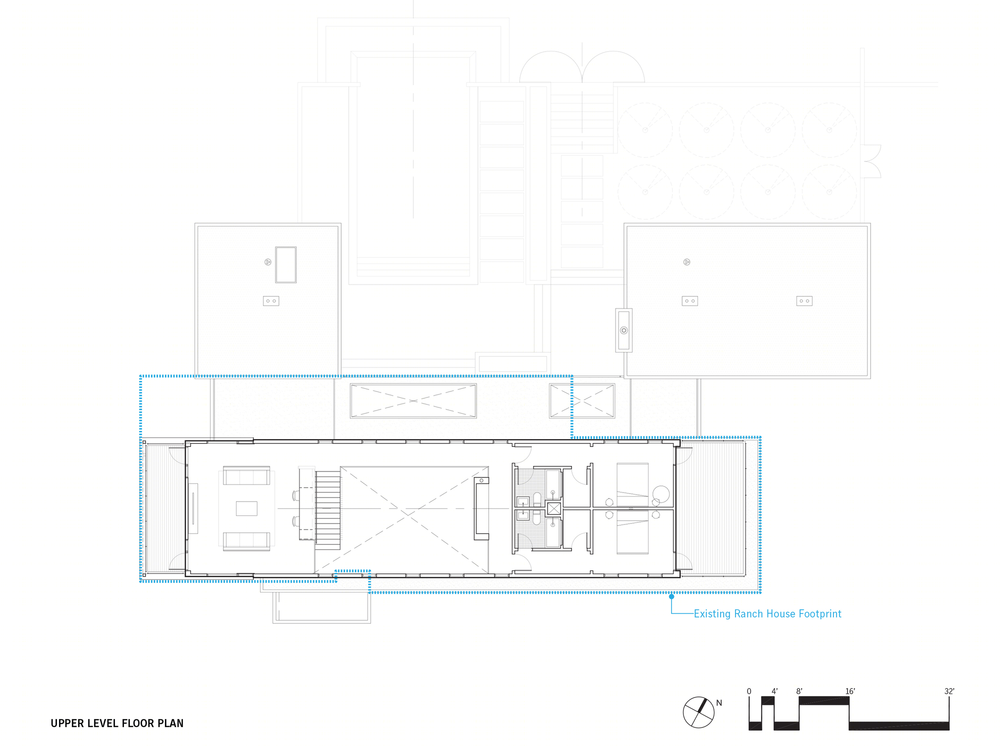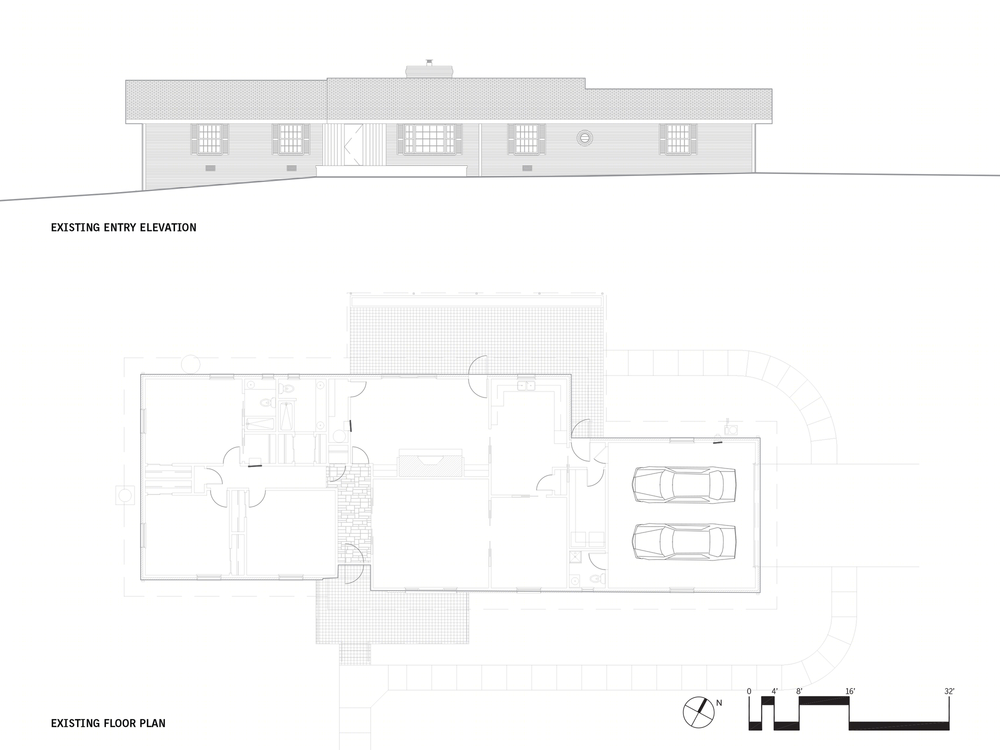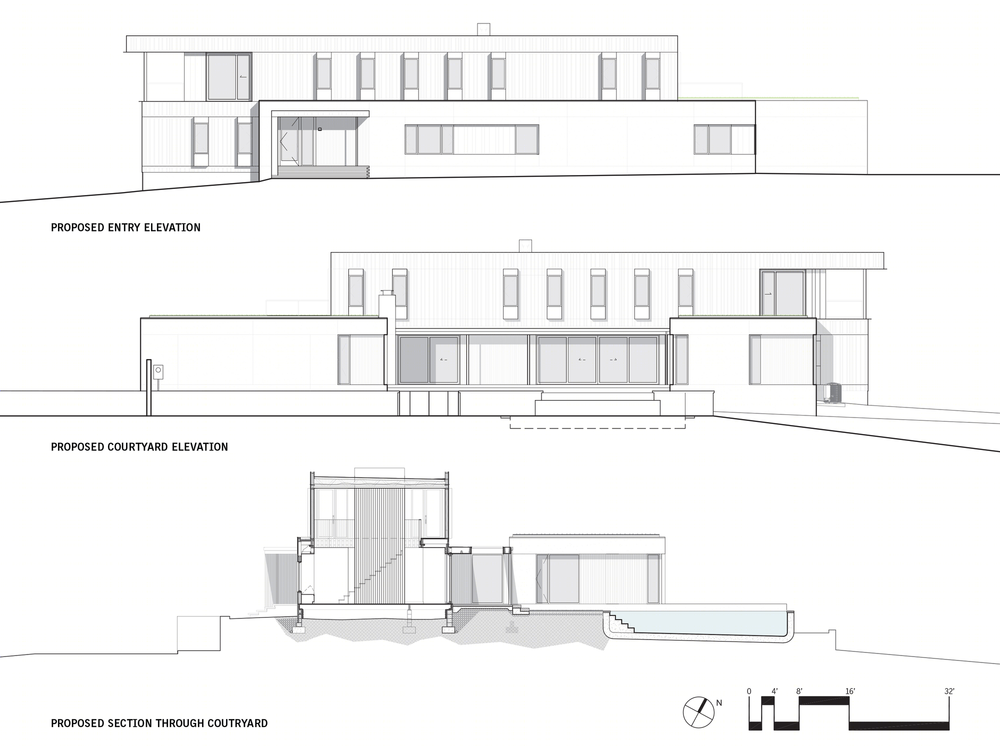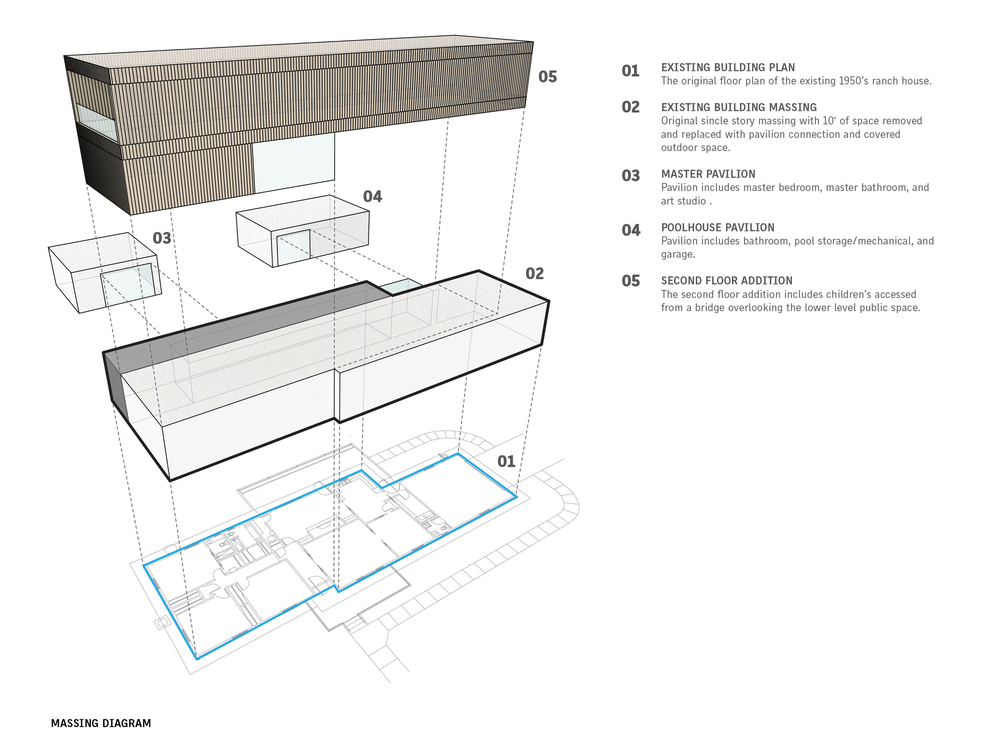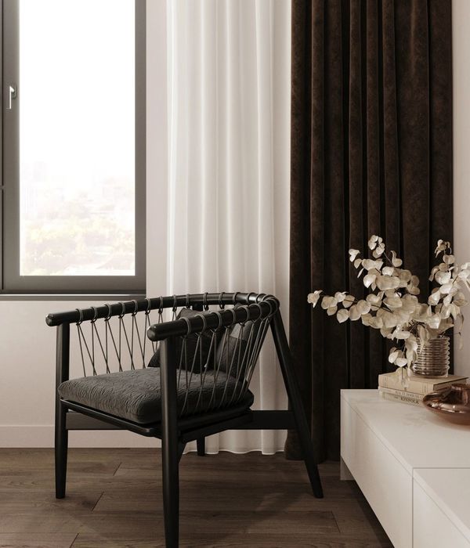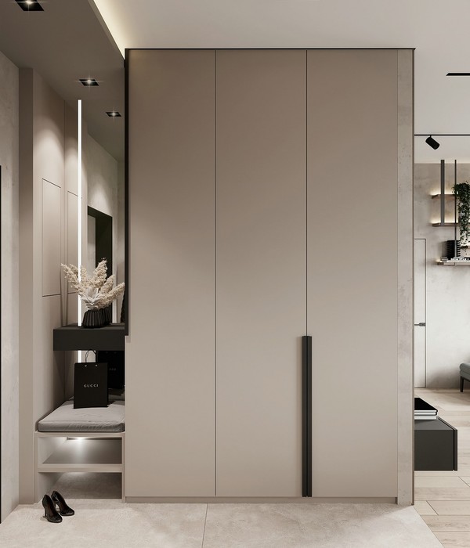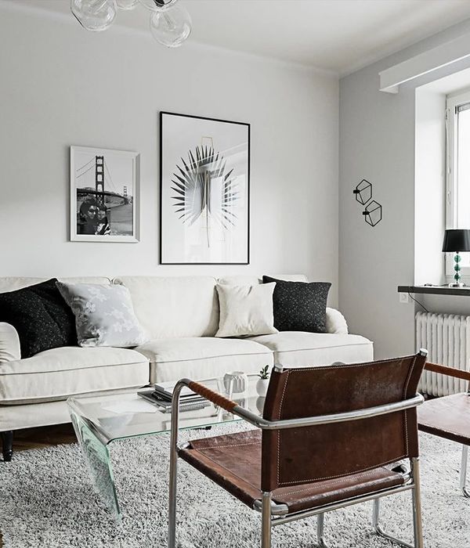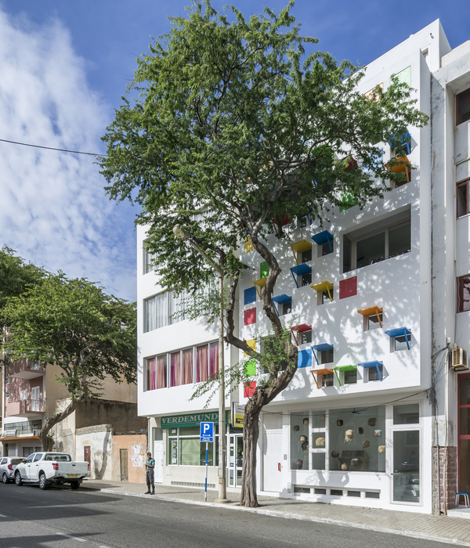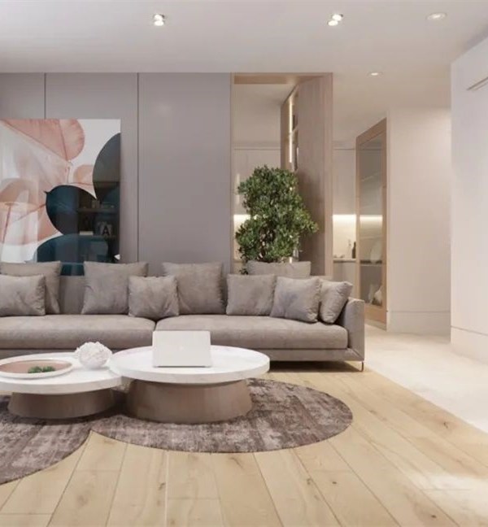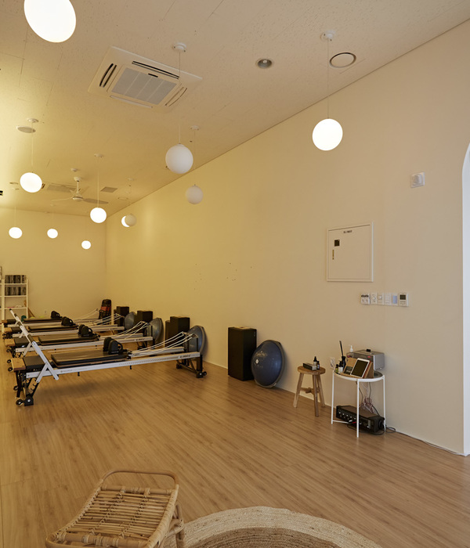山景别墅的现代改造
The transformation of a 1950’s suburban ranch house began by searching for a property without stylistically based covenants or restrictions common to many of the residential neighborhoods located within the clients targeted area. After completing an exhaustive search for properties without these limitations an intriguing property with an existing ranch house on an 8-acre ridge-top overlooking the Smoky Mountains became available.
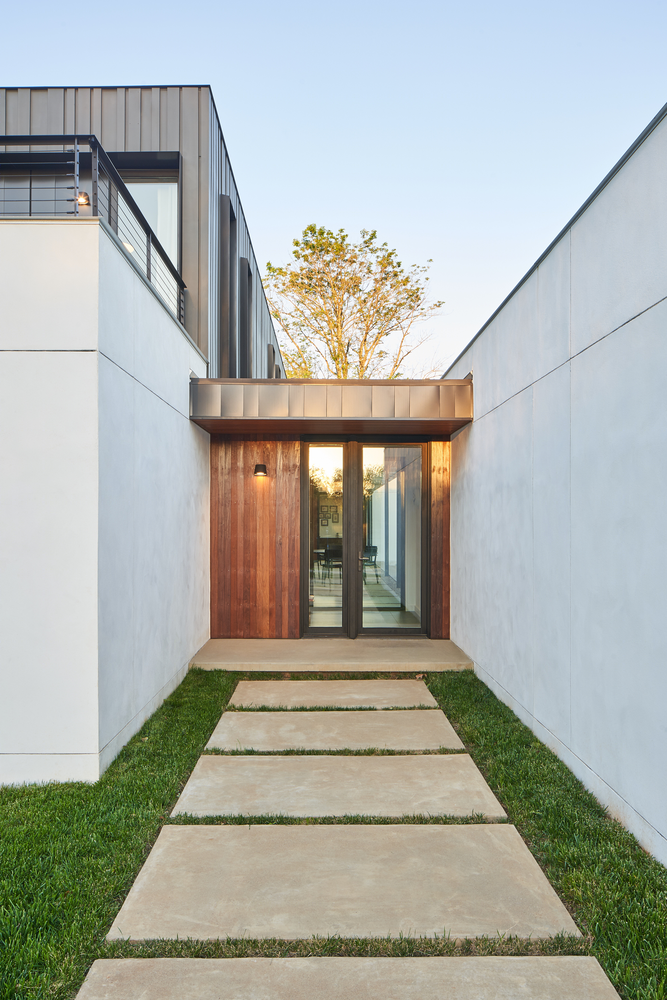
Early design studies focused on preserving the shell of the existing building and new spaces were added above and outside of the existing footprint. The additional spaces include a double height public zone overlooking a new pool and courtyard framed by single story pavilions - one for the new master suite with the other housing pool house and garage functions.

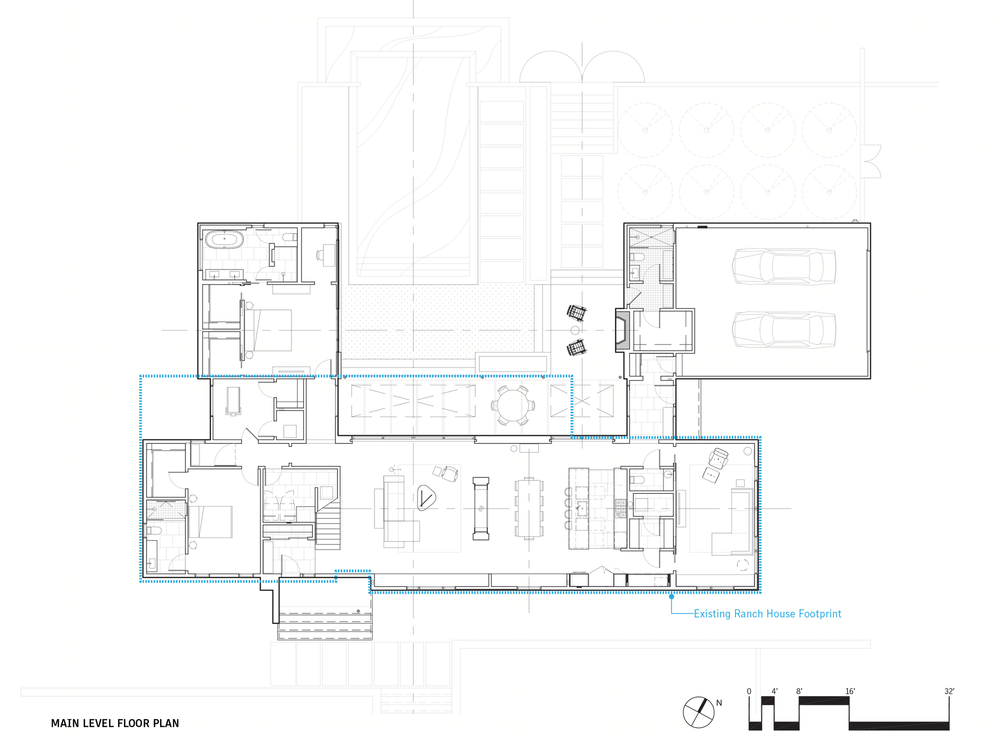
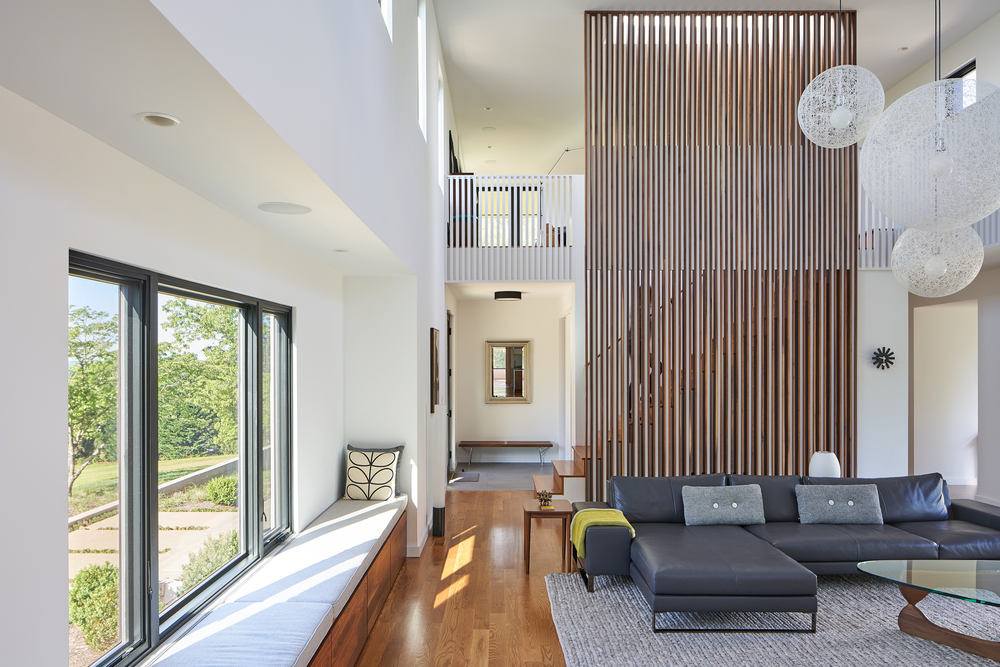
The existing ranch house volume and two single-story pavilions are clad in cementitious stucco with deep-set windows connected by tongue and groove ipe. The upper level addition is clad in a reverse board and batten siding adding texture and pattern which contrasts with the smooth stucco volumes.

Additional Context: From the beginning it was clear that the project would become a crash course for the owners and the architect in the challenges of building a modern home in suburbia – context that consists primarily of builder tract sites, speculative semi-custom homes, and a network of gated communities with super-sized custom houses sited on divided estate-sized lots. Over the course of two years, the architect worked closely with the owner to review neighborhood covenants and restrictions while also meeting with HOA design review boards and committees.

The focus of this effort was to serve as an advocate for the client’s resources and help them to prevent an investment in a site that wouldn’t allow them to build the simple and appropriately modern home for them and their young family. After an initial concept design effort proved that neighborhood selected by the clients would not be a good fit for the project, the architect then recommended looking at older ranch homes that could be adapted and transformed into the type of home they desired. The owner and architect’s patience and commitment throughout this 4-year process led to a project that is a refreshing departure from projects typically found within this context.
