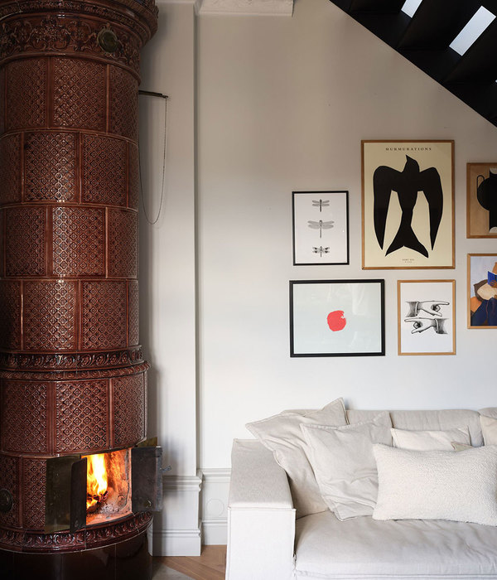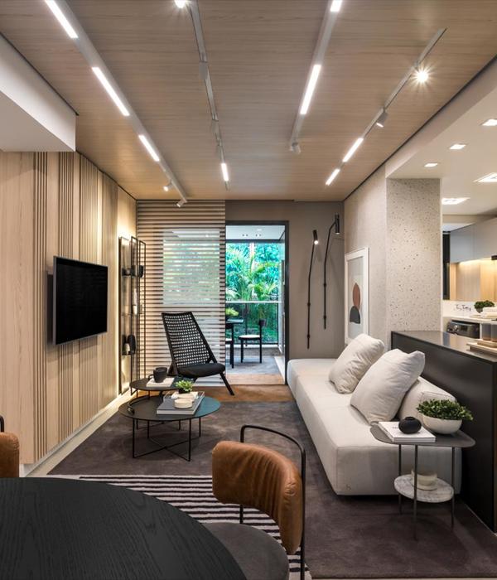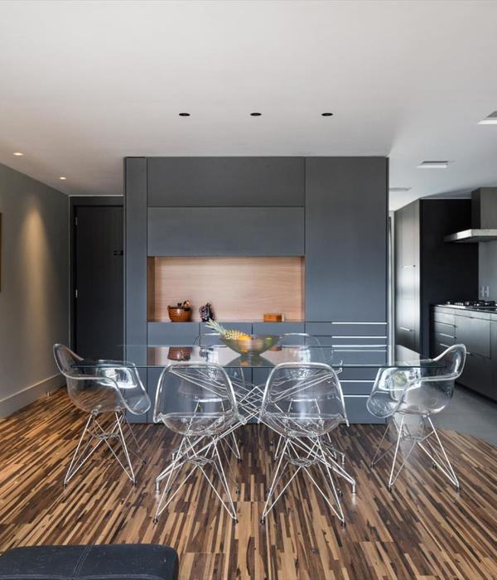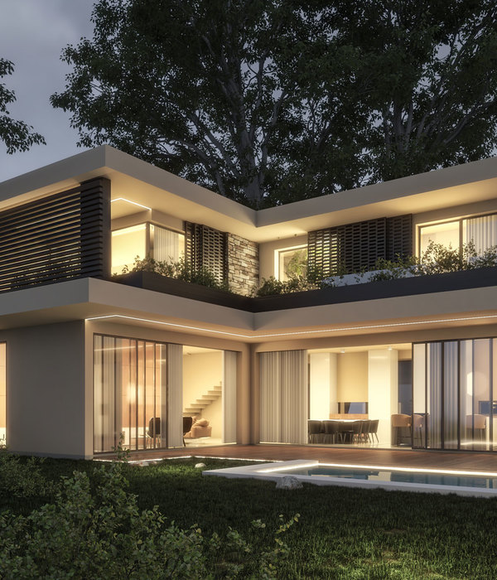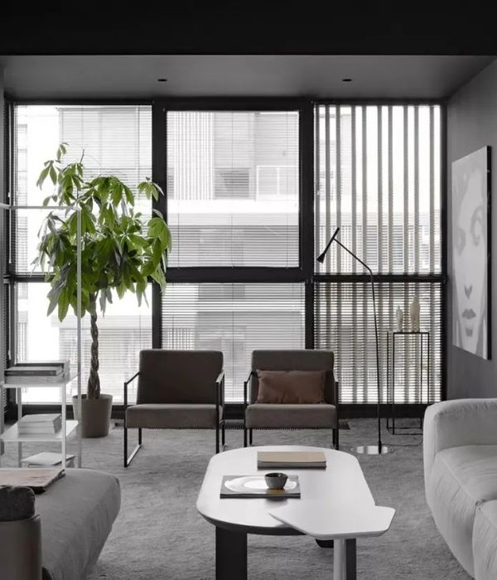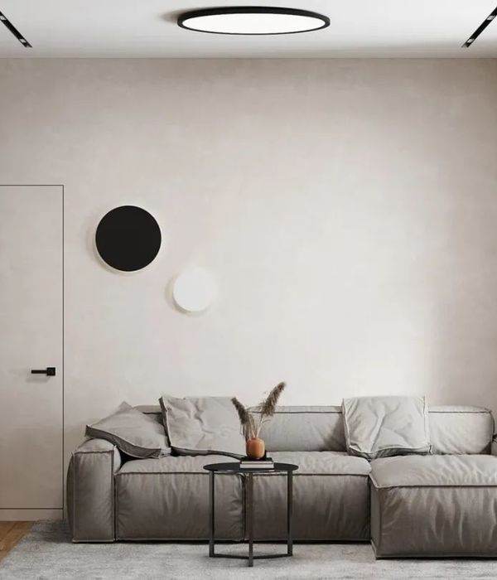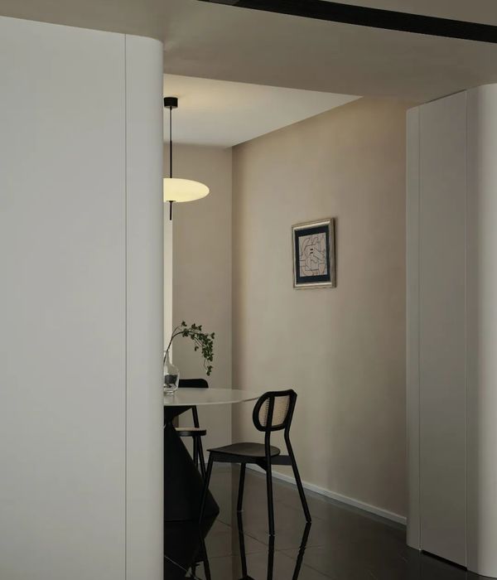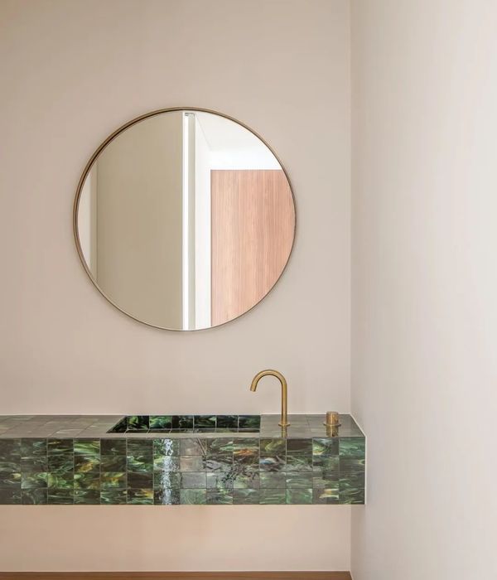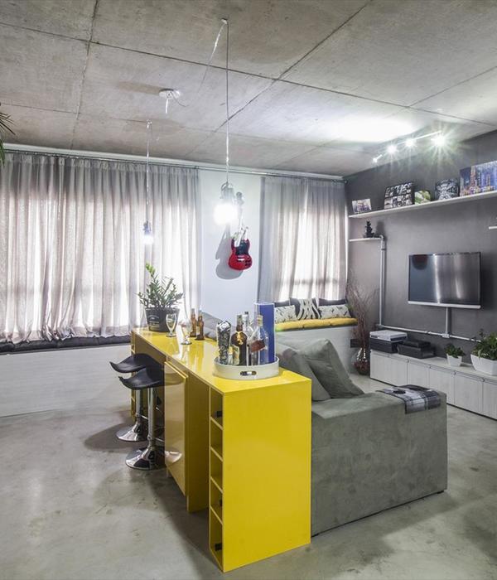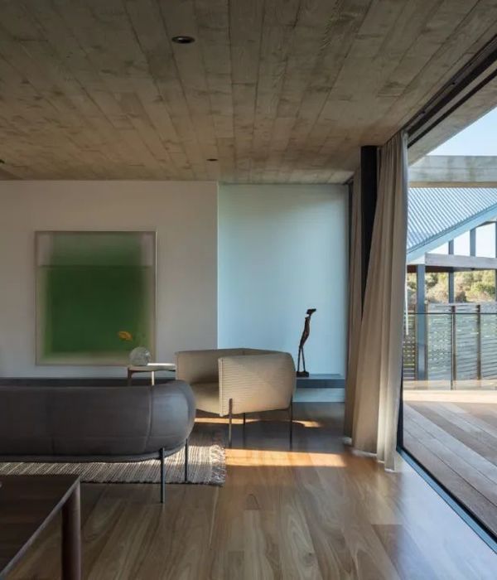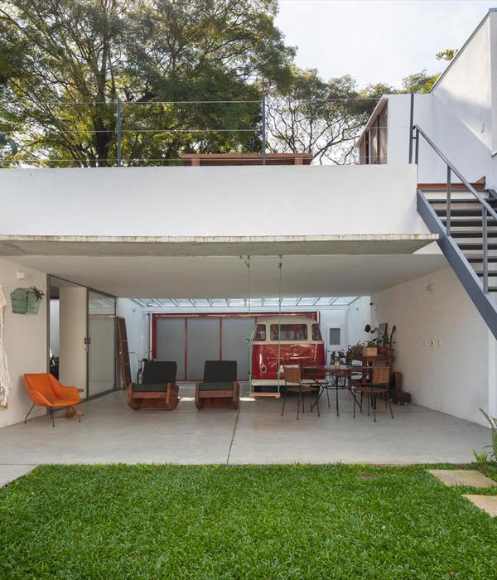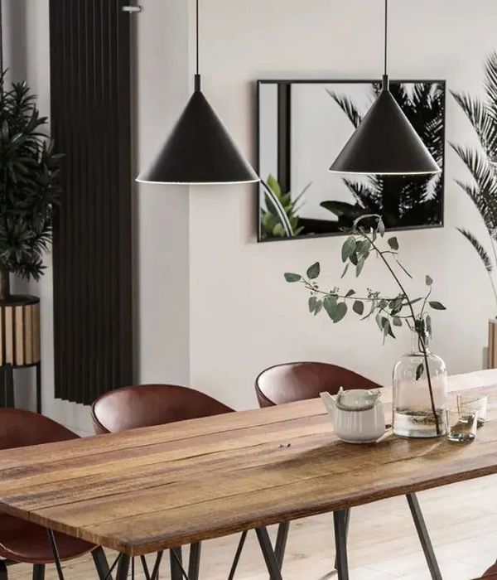Architects:Ramos Castellano Arquitectos
Area :390 m²
Year :2020
Photographs :Sergio Pirrone
Architect In Charge : Ramos Castellano Arquitectos
Design Team : Eloisa Ramos, Moreno S. Castellano
Structural Designer : Ilidio Alexandre
Builder : Cipriano Tomas
Carpentry And Furniture Fabrication : Sig. Adriano Gomes
Paintings : Moreno Castellano
City : Mindelo
Country : Cape Verde
The city of Mindelo on the island of Sao Vicente, Capo Verde, west Africa, is expanding rapidly, with 50% of the population under the age of 25, and with a constantly growing touristic flow.
The 60 sqm plot is located in the city's center commercial street. A street that in the last 15 years has transformed its architecture, from residential, with traditional multi-colored one-storey houses, to small 4-storey apartment buildings, with the possibility of one meter overhang on the public road. How could we create an harmonious transition between the old existing, the new and the two existing buildings on the sides of the plot. Above all, as we could have conveyed through a 4-storey vertical façade, the same joy that was in traditional architecture, combining it with a new program.
On the ground floor 120 sqm for commercial and co-working use on two levels, the project tries to create a direct dialogue between the space and the street through the openings. The apartments, 6 of 29 sqm each, plus the attic 60 sq m, are designed to allow space to be used in the most flexible and adaptable form.
The openings are designed to create an internal external relationship, filtering and selecting the views that contribute to calmness and internal concentration, and at the same time creating a relationship for positioning and size with the architecture of the two lateral buildings.
The chromatism of the windows has a direct relationship with the chromatic palette already present in traditional Cabo Verdian architecture, and the movement of the openings absorbs and transfers a dynamism and a dialogue with the street and above all with the stereometry of the neighboring buildings. Local handcraftsmanship and certified pine wood for the furniture, crossed ventilation for the natural climatization of the apartments.
The internal furniture follows the same logic of flexibility and transformability of the space that architecture manifests, creating a harmonious and dynamic set of relationships between space and human being. The feeling that you live within the space is calm within a constant moving stream.
▼项目更多图片
{{item.text_origin}}

