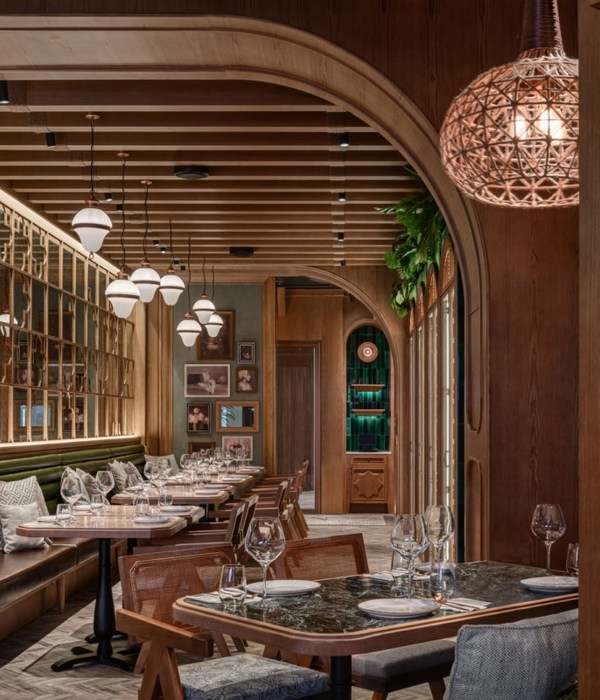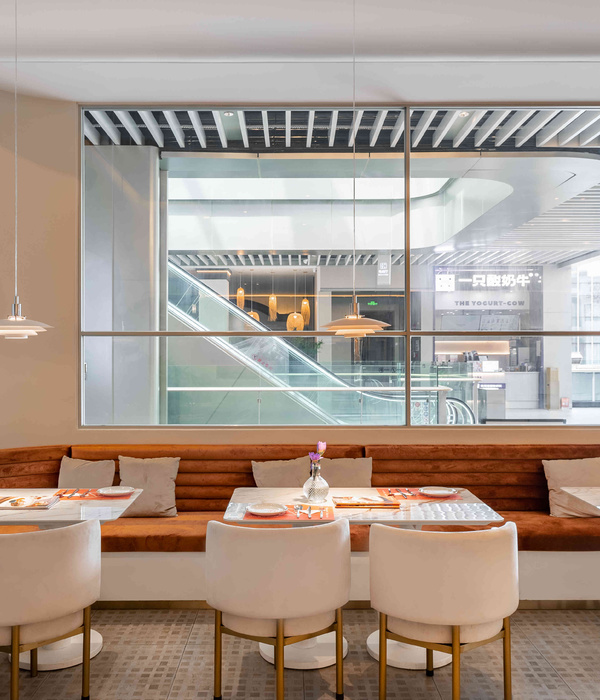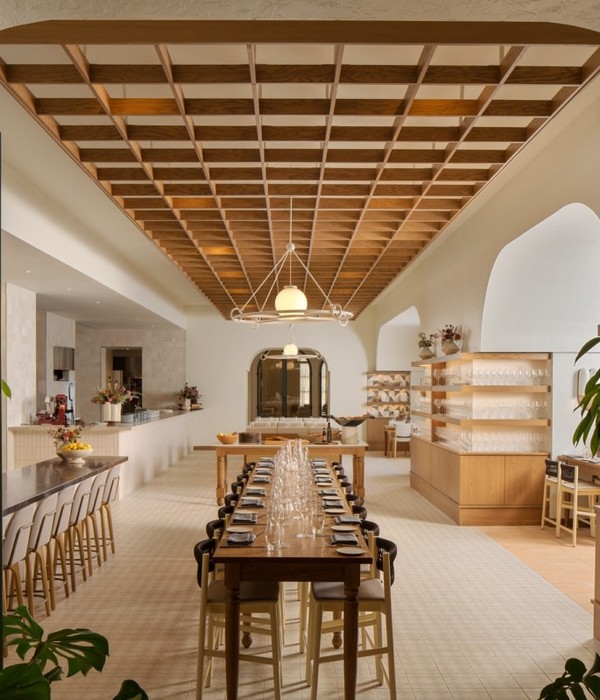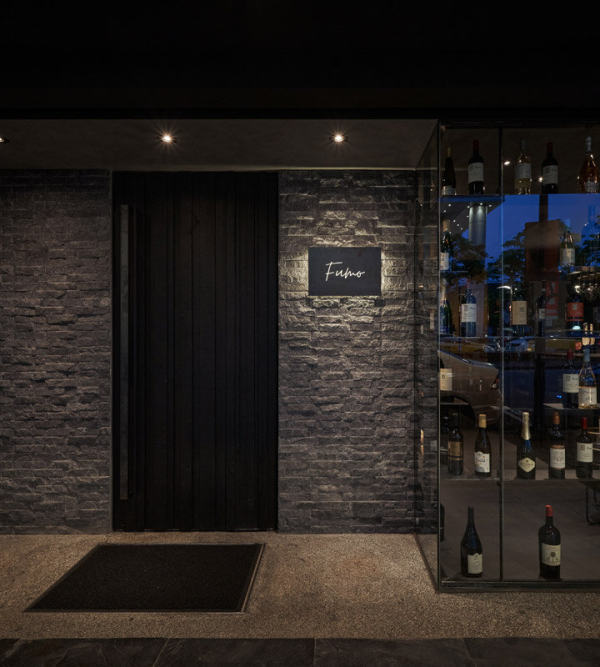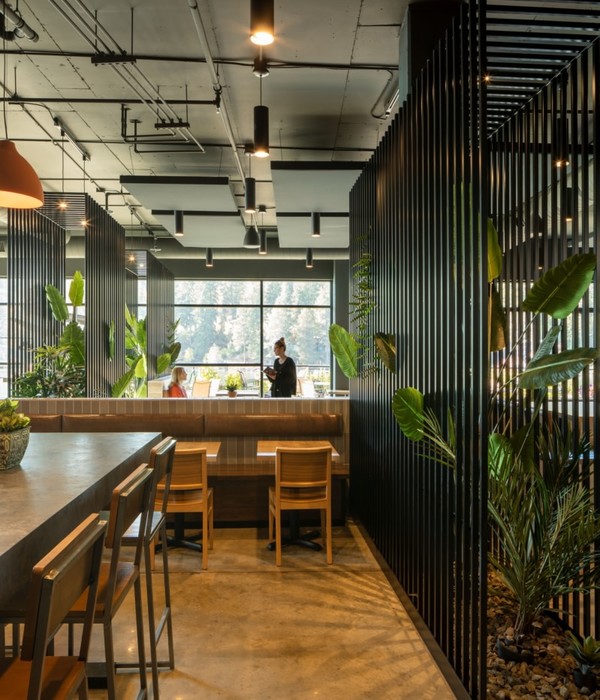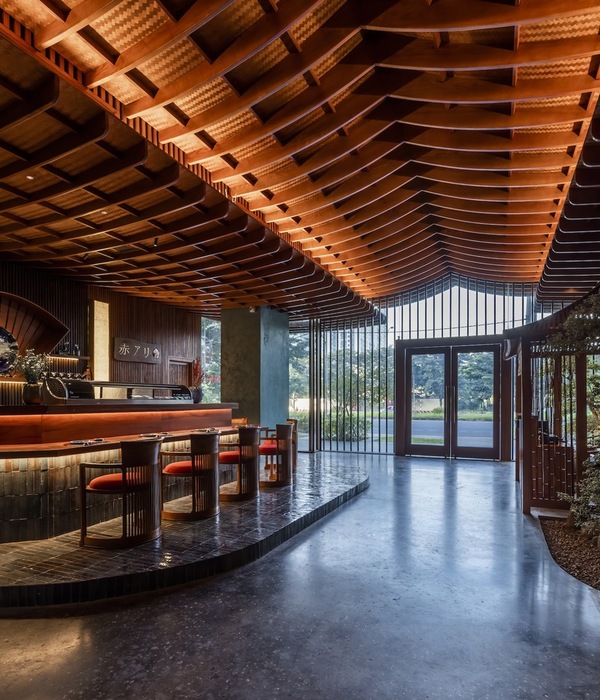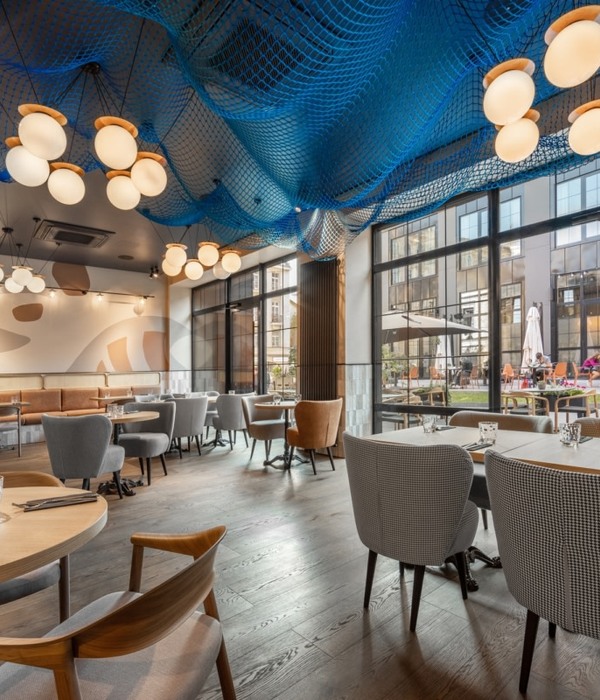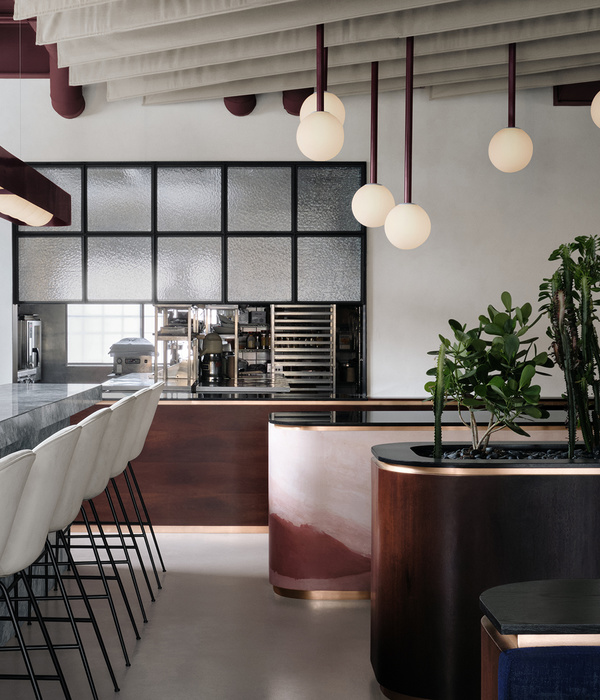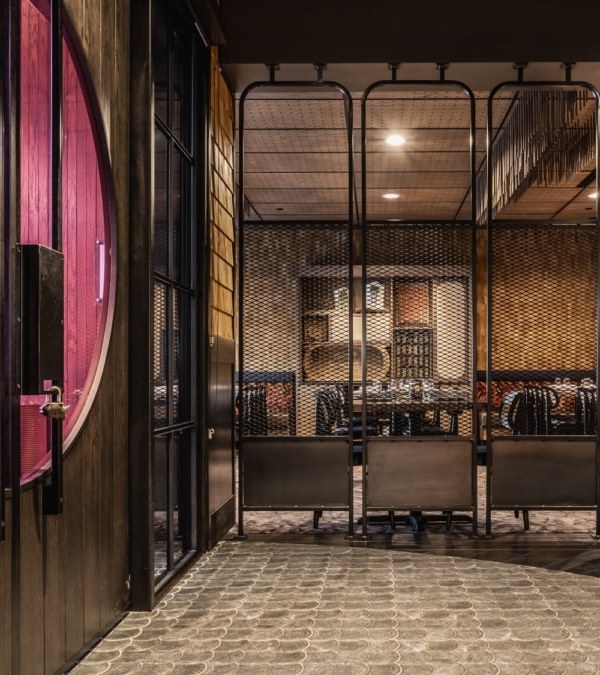Architects:Perkins&Will
Area :123000 ft²
Year :2018
Photographs :Kevin Scott
Manufacturers : Parklex Prodema, Skyfold, Vitro®, 9Wood, Henry Company, Interface, Laminam, Montigo, Shaw, TGP, Adobe, Armstrong Ceilings, Centria, Corian Quartz, Creative Materials, Daltile, Forbo, Hartung Glass Industries, Mobil-Flex, Mutual Materials, +10NorthClad, Oldcastle Building Envelope, PPG, Pulp Studio, SMARTci, Snap-Tex, Soperma, Trex Commercial Products, Trimble, Wagner-10Parklex Prodema
Lead Architects :Anthony Gianopoulos, David Damon, Ryan Bussard
Design Team : Perkins&Will (Anthony Gianopoulos, David Damon, Ryan Bussard, Jennifer Miller, Francesly Sierra, Carolina Otero, Heather Miller)
Clients : Eastern Washington University
Contractor : Leone & Keeble
Engineering : Coughlin Porter Lundeen (Structural & Civil), MW Engineers (MEP)
Landscape : Swift Company
Elevator/Acoustics : The Greenbusch Group
Lighting : Blanca Lighting
Food Service : Stafford Design Group
City : Cheney
Country : United States
The Pence Union Building (PUB) redesign renovates and rebuilds the existing footprint of the original 120,000-square-foot building, built in 1968. The new renovation and addition transforms the outdated student union into a state-of-the-art, light filled and amenity-rich space, creating a home away from home for students at Eastern Washington University.
Previously called one of the 20 “most appalling excuses for architecture on college campuses” by MSNBC, the PUB has been described by students as “dark,” “confusing” and “maze-like,” and well in need of an upgrade. The original architecture was based on trends from prevailing student union models of its time, whit cast concrete and brick walls, small windows and discrete, private areas to accommodate small groups of students.
The redesign turns the 1968 approach on its heels and creates an easy-to-navigate, open-concept layout that is infused with natural light. A contemporary addition of aluminum, glass, and wood connects the structure from the inside and out and knits the salvaged elements of the 1965 building into a seamless whole. Expansive glass walls line a new atrium space to ensure the student organizations are highly visible—promoting interdisciplinary chance meetings as well as the cornerstone of future relationships.
Redesign features include, Spacious and natural light-filled atrium with a central staircase with seating that serves as a gateway from academic campus to residential halls; Expansive dining area that wraps the atrium with a variety of eating and lounge seating options; Comfortable and playful commuter lounge for students to hang out, study and wait for public transportation; Modernized multipurpose room with a stage for music performances and speaking engagements; New green roof with an artistic array of local plantings; Open market with grab-and-go groceries and healthy food options.
▼项目更多图片
{{item.text_origin}}

