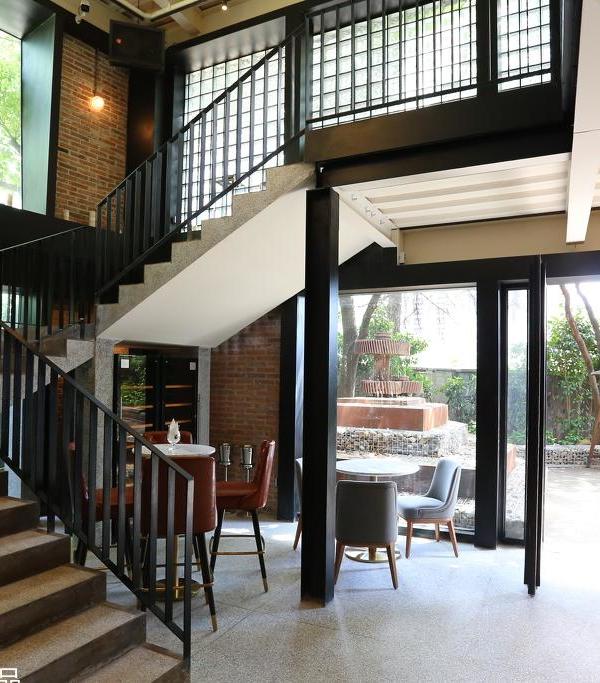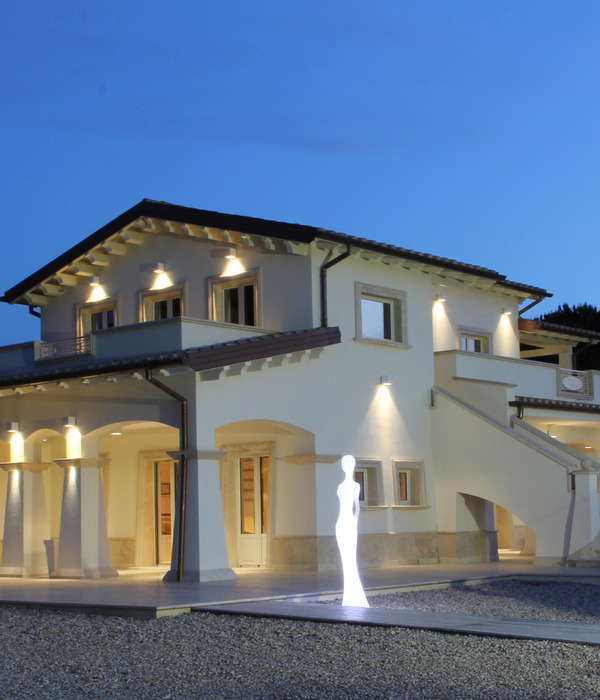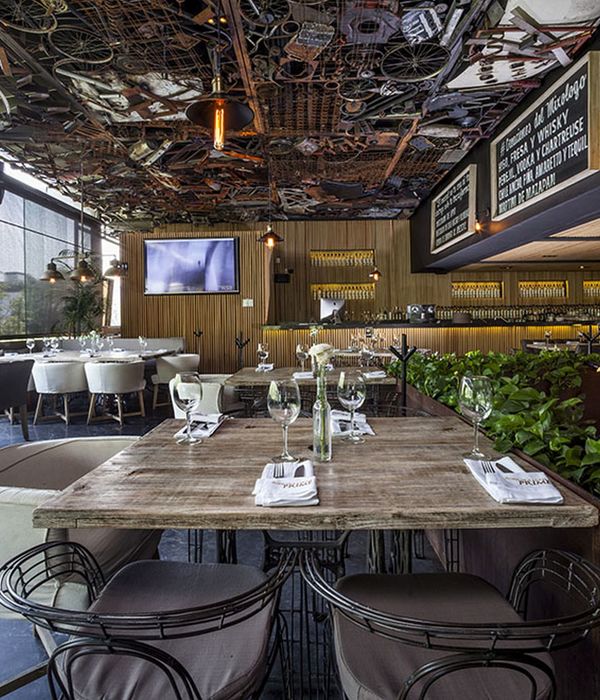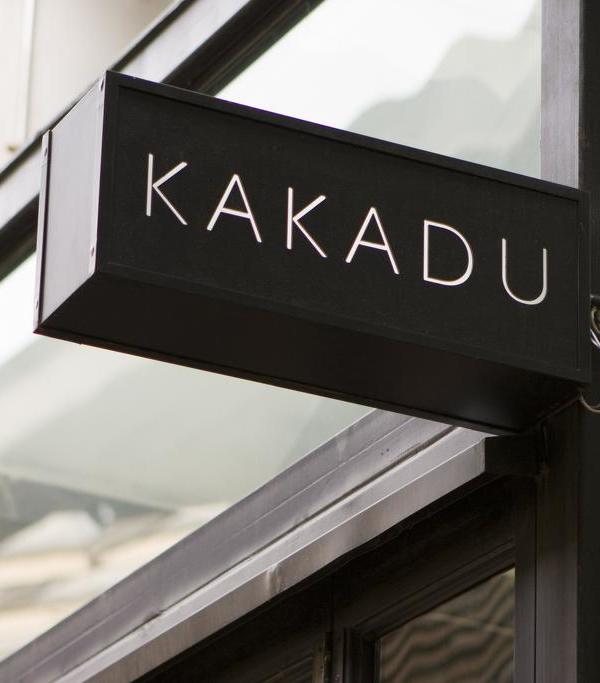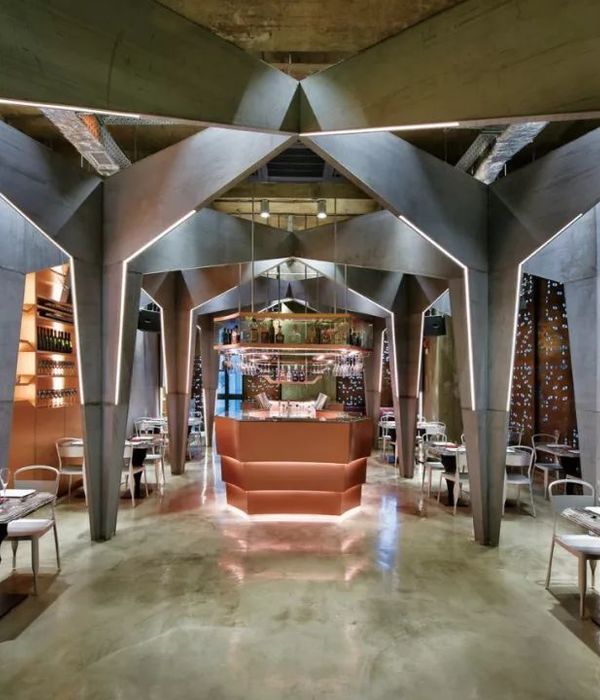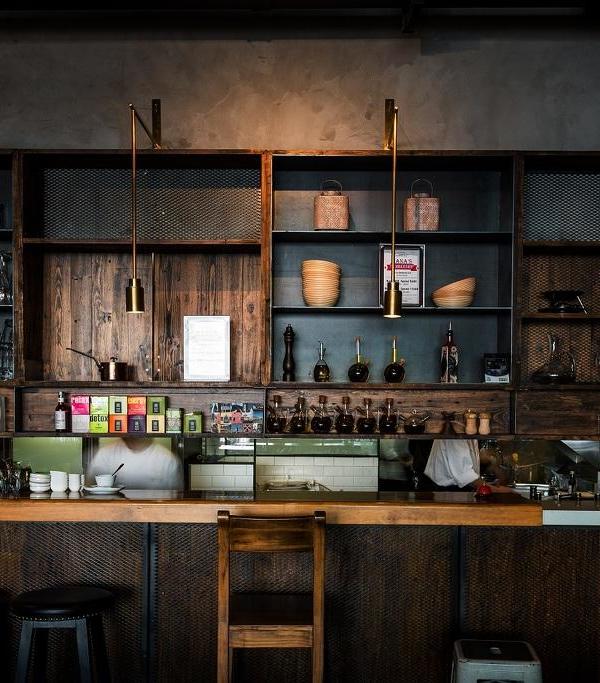Architects:NH Village Architects
Area :720 m²
Year :2022
Photographs :Hiroyuki Oki
Lead Architects :Tran Dai Nghia, Nguyen Phuong Hieu
Lighting Designers :Croled Lighting
Design Team : Nguyen Thi Ngoc, Pham Tung Lam, Le Hoang Son
Structure Engineer : Pham Duc Quang
Mep & Hvac Engineer : Pham Vu Trung
City : Hanoi
Country : Vietnam
The Context - AKAARI is an old Japanese cuisine restaurant chain in Hanoi. The interior space of this time is expected to bring a new breakthrough, applying the quintessence of Vietnamese culture to a Japanese restaurant through interior design. Vietnam and Japan are two countries that have one thing in common which is the diversity and love for handicraft products made from bamboo, rattan, and ceramics... Through this project, we want to affirm the potential and the application position is huge and breathe new life into such materials.
House Within Garden - The current condition before the renovation is two Shophouse apartments located at the foot of the building in a new urban area in Hanoi, which is a concrete block covered with glass - 2 modern and hard materials. Our challenge in design is to create a restaurant space that is both cozy, friendly, and a bridge between Vietnamese and Japanese culture. With a floor height of about 4.5m for each floor, the design takes advantage of these heights in the common traffic space to create ventilation. Large spaces such as the entrance hall and the 2nd-floor dining space are arranged with a wooden roof system inside. The private dining rooms also give the impression of entering another home space in the restaurant itself, contrasting with the dry image of the block from the outside.
The 2nd-floor ceiling is a drop cloud system that partially covers the device and creates the effect of floating clouds in space. The private room on the 2nd floor is designed like a mezzanine floor, up by an iron ladder, the room divider is made up of large rattan walls, respecting the garden as a whole. The ceiling of the 3rd-floor lobby is a wooden frame system, creating a feeling of depth and a high, liberal ceiling. The facade of the existing building faces the large park in front but has a west direction. Therefore, a layer of buffer garden space is arranged right next to the glass wall to prevent strong natural light from entering the room and to decorate the rooms also. Diners can feel the layers of gardens spread one after another from the garden strip adjacent to the room to the park.
Garden Within House - The floor from the entrance hall and common spaces is made of sanded concrete mixed with gravel. Colorful ceramic tiles originating in Bat Trang - the famous Pottery village in Hanoi - are applied for the Sushi Bar and Dining room on the 2nd floor. The walkway in the floor leading to the rooms is designed to change direction with flexibility, and relax in the infinitive space, diners will have an experience like walking in a garden. The main staircase of the house is made of steel, wood, and rattan railing system, which has both an interior decoration effect for the interior and ensures vertical air convection in the surrounding 4-storey house.
New Life For Materials In Traditional Craft Villages - In this project, we experimented with making the most of the available skills of the craftsmen specializing in making lamps and handicraft items into a new situation where the components that make up the architecture such as doors, partitions, ceilings, stair railings…. The size and proportions of knitting are studied to ensure that they have separate functions but are light, without creating the feeling of rigid solid walls.
▼项目更多图片
{{item.text_origin}}

