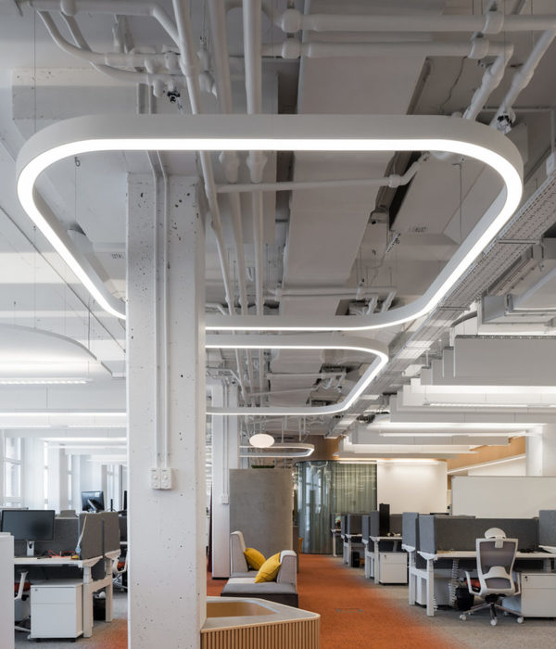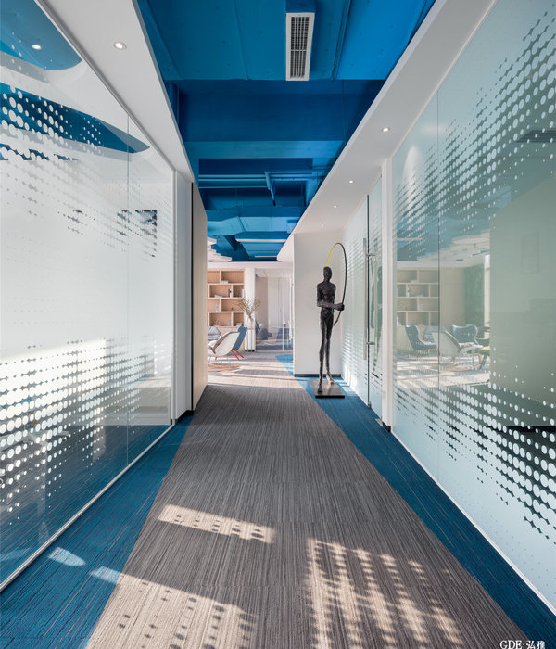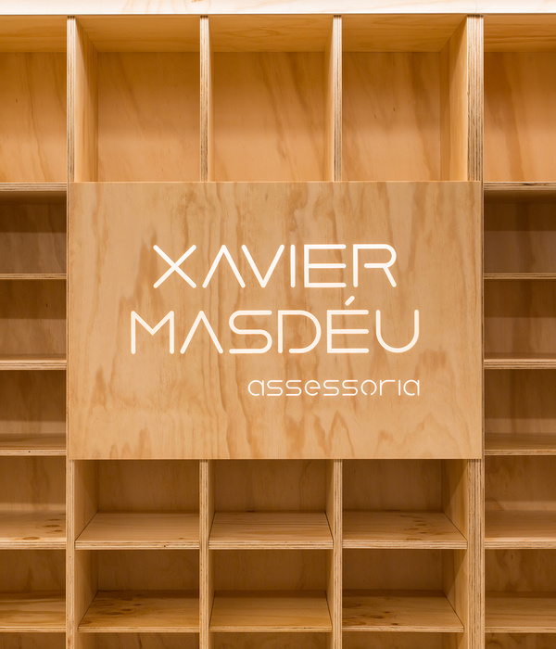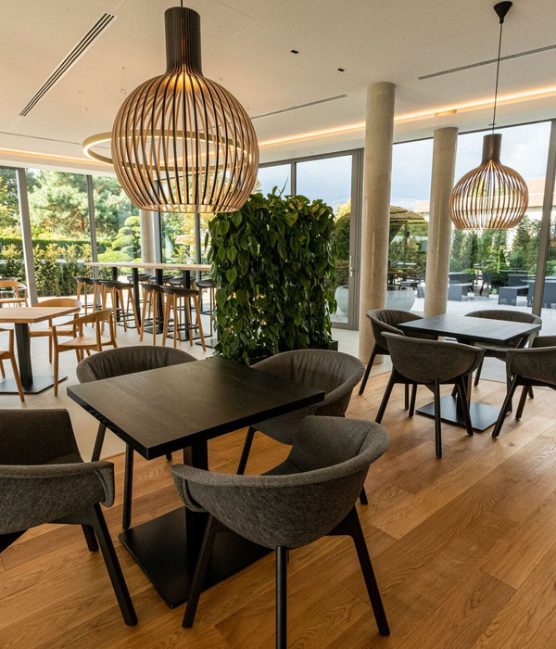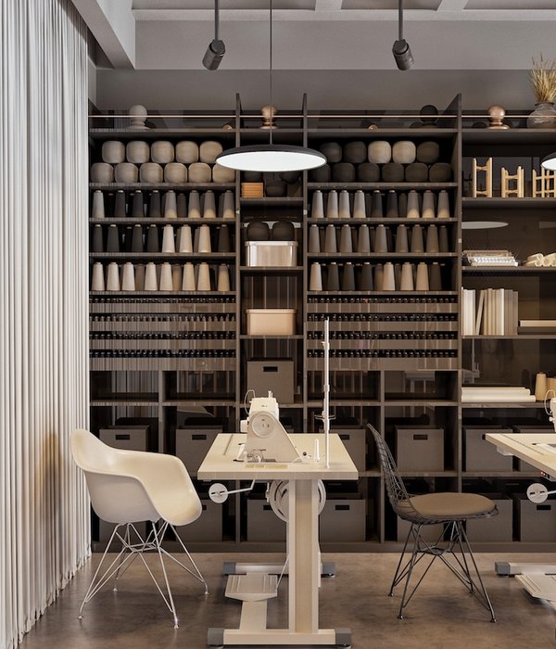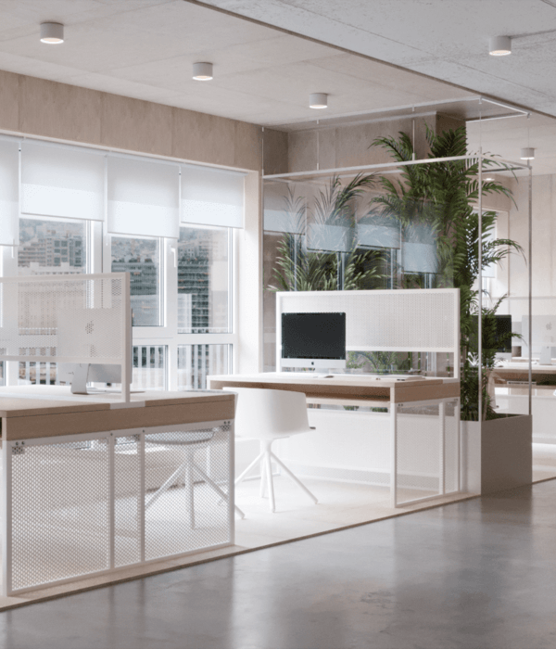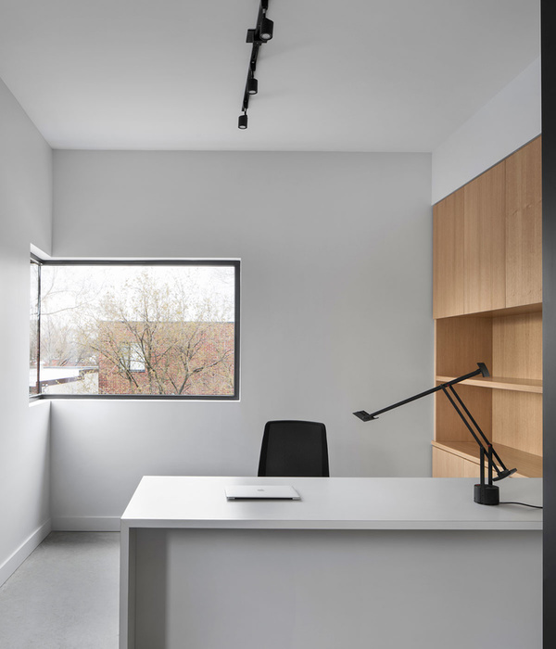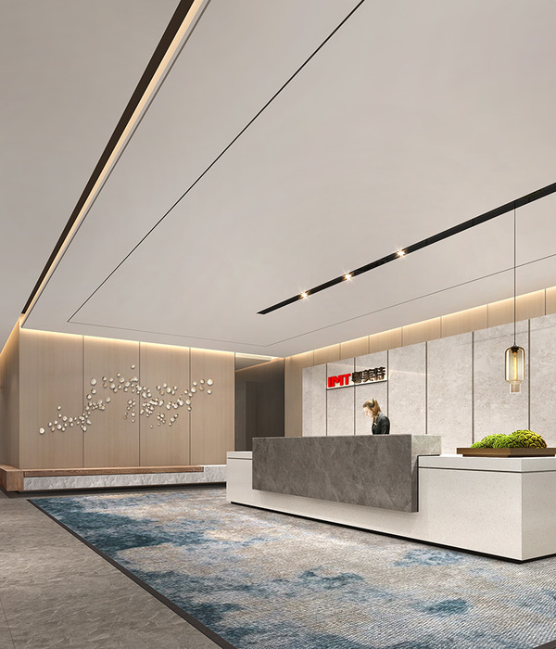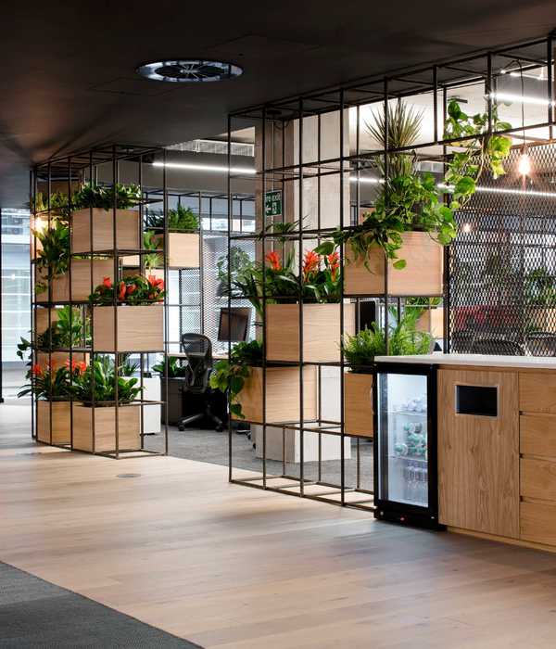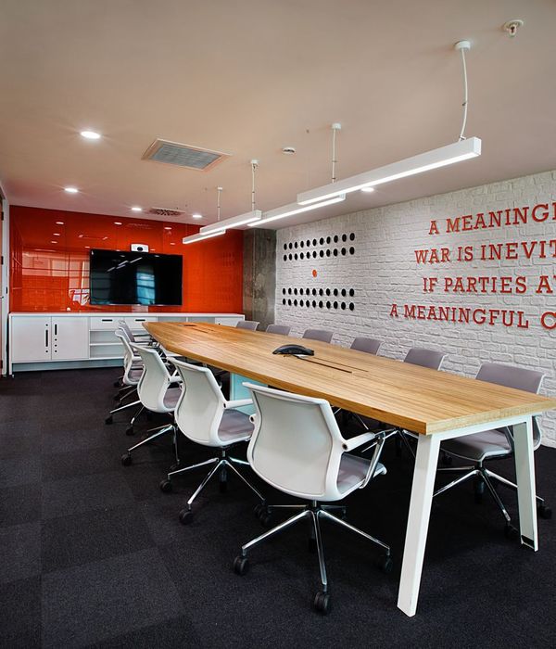来自
ESTUDIO BNAA
ESTUDIO BNAA
Appreciation towards
ESTUDIO BNAA
for providing the following description:
项目的名字“Minimo Comun Multiple”来源于商业场所或办公空间中的“最小公共面积”,在本案中设计师为这个“最小面积”赋予了多重变化,使其具备了多重功能。此外,“Minimo Comun Multiple”这个名字还借用了数学中“最小公约数”的概念,并为它添加了一层“焦点”与“功能性”的意味。如何为一个空间赋予多重功能,换句话说,如何将多重功能整合在同一空间中?答案就是运用空间的灵活性、可移动家具,以及“磁力”形成可变的结构系统。
Minimum Common Multiple: The name refers to a space of COMMON MINIMUM surfaces used for commercial premises or offices, which can be mutated to MULTIPLE spaces. Referring to the mathematical concept (MCM) but giving it another focus and function. Can a space be one and many at the same time, or can a space also be one and many at the same time? Flexibility, Movement, and the Use of magnetism as a constructive system.
▼项目概览,preview ©Emiliano Arias
在本项目中,设计师并没有以平面的思维去考虑空间规划方案,而是将该空间视为一个三维的整体,以“立方米”为单位进行设计,同时这也是本项目设计中最核心的挑战。在将所有墙面的面积与15平方米的地面面积整合在一起后,设计师为这个37.5立方米的狭小空间拓展出更多的可用空间与可能性。磁铁、窗帘、移动家具的设置将空间利用到极致。为了能够回应使用者的不同需求,设计师将空间精准地划分为不同层级,包括“主要工作站STATIONS“与“次级工作站SUBSTATIONS”(E1, E2) (S1, S2, S3)。通过分区为空间赋予不同功能,满足包括隐私性、游览性等不同性质的空间需求,形成多功能的永久性空间。
We would have to stop thinking of spaces in m2, and start thinking of space as a unit of volume in M3. Analyze, then, how many m3 we architects have to design. This is how the challenge originated, having a space of 15 m2, we began to add all the wall surfaces, and thus we managed to obtain a space of greater use of 37.5 m3. Magnets, curtains, mobile furniture is what we need to take advantage of the space. Generate the correct divisions called STATIONS and SUBSTATIONS (E1, E2) (S1, S2, S3) for different requirements. Understand that by dividing the space we can obtain different uses within it, some with greater privacy, tours, in short, different spaces of permanence.
▼空间示意图,concept digram ©ESTUDIO BNAA
因此,本项目中所有设备与家具都是根据空间特别定制的,这些设备与家具采用了金属作为基础材料,并利用磁铁作为连接构件。从小件的磁铁挂钩、桌子、扶手椅、展架,再到为本空间特别设计的时钟,设计的巧思无处不在,最终共同构成了这个灵活、可变的多功能实用空间。
For this, all the equipment was made from scratch, all based on space and the base material that is Metal and its opposite pole the magnet as a connector. They decided to create from minimal pieces of magnet, tables, armchairs, shelves, to a clock that was created for the space. Thus, a totally flexible and mobile proposal was finalized.
▼独立/共享办公模式,Independent/Shared Office Mode ©Emiliano Arias
项目侧重于三个目标
The project focuses on three objectives
第一个目标:展示出小空间也可以有多种用途,并为其赋予更高的灵活性与可变性,满足使用者不同需求,例如:书房、教学空间、摄影棚、影视空间、艺术展览空间、服装店等。
The First Objective: Show that a small space can have various uses, providing greater flexibility and transformability to it. Obtaining for example:A study / A space to teach / A space to photograph / A space to watch movies / An art show / A clothing store,etc
▼摄影棚/音乐表演/服装店/艺术画廊模式,A space to photograph / A space to play music / An art show / A clothing store ©Emiliano Arias
▼电影院模式,A space to watch movies ©Emiliano Arias
第二个目标:满足创业者的空间需求。在疫情期间,美食,服装,手工艺品等许多领域的创业者都反映出需要“按天租用”的空间需求,在这里,他们可以在舒适的工作氛围下展出自己的作品与成果,而无需承担月租的昂贵费用或其他风险。
Second Objective: It arises from the client’s need to provide a space for entrepreneurs, understanding that during the process of the pandemic many of these have arisen in various areas such as: Gastronomy, Clothing, Handicrafts, etc., there being no availability of “Spaces” that They can be rented by the day, a comfortable place to show their work, without the need to rent something monthly.
▼满足创业者需求的空间,a space for entrepreneurs ©Emiliano Arias
▼布帘分隔了空间,同时满足使用者办公与休息的需求,The sheet separates the space and meets the needs of users for office and rest at the same time ©Emiliano Arias
▼共享交流与独立工作同时进行,Shared communication goes hand-in-hand with independent work ©Emiliano Arias
第三个目标:证明“磁力系统”是一种现实可行的空间系统。此外,设计师还将业主提供的一系列宽1米长2米的床单重新利用在空间中,将其改造为分隔空间的柔性边界。空间中的墙面采用了极薄的金属饰面薄板,隔板、架子、花盆、钟表、办公用具、家具等则采用了不同磁力的磁铁作为连接构件,吸附在墙面上。
The Third Objective: Check the magnetism system as a constructive system. The client had sheets of 1.00 mts x 2.00 mts. It was decided to reuse them and use them covering the entire space. In turn, it was decided to use two poles: The veneer as a coating ;Magnets of different powers as a material to generate partitions, shelves, flowerpots, clocks, work tools, for furniture joints, etc.
▼金属杆件与磁铁构成的“磁力家具系统”,”Magnetic furniture system” composed of metal rods and magnets ©Emiliano Arias
▼特别设计定制的灯箱,Specially designed custom light box ©Emiliano Arias
▼由磁力吸附在墙壁上的展架与挂钩,Display racks and hooks magnetically attached to the wall ©Emiliano Arias
▼时钟与金属连接构件细部,Detail of clock and metal connecting element ©Emiliano Arias
▼分析图,diagram ©ESTUDIO BNAA
▼平面图,plans ©ESTUDIO BNAA
▼剖透视图,perspective section ©ESTUDIO BNAA
Project Name: Minimo Comun Multiple
Architecture Firm: ESTUDIO BNAA
Firm Location: Argentina
Completion Year: 2022
Gross Built Area: 15 m2
Project location: San Luis Argentina.
Lead Architects: Arq.Ralph Tomas Bravo Nieto
Photo credits: Emiliano Arias
Photographer’s website:
Design Team: Estudio BNAA
Collaborators: Arq. Bernarda Baudino , Arq Juan Ignacio Pelayo , Gonzalo Nieto , Martina Perez Pinto , Matias Miranda, Mauro Delgado, Santiago La Malfa.
{{item.text_origin}}

