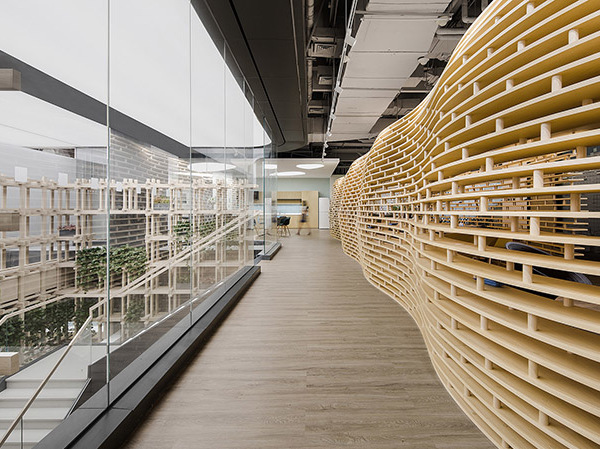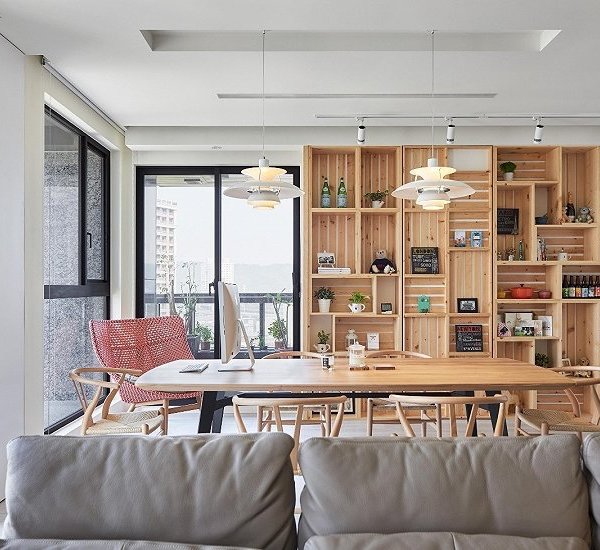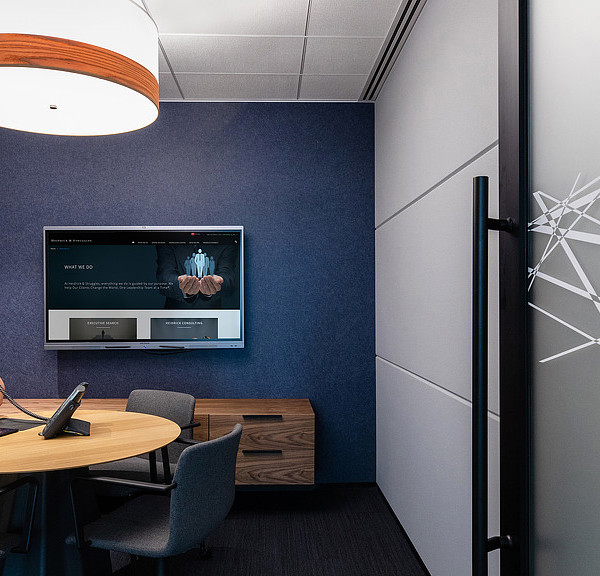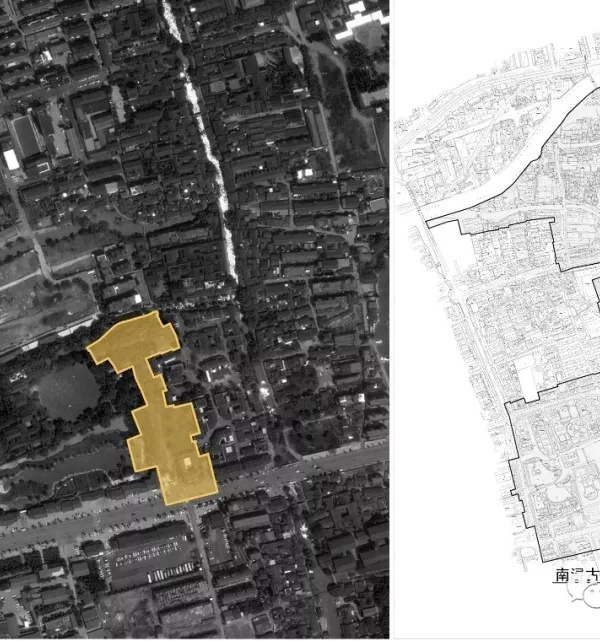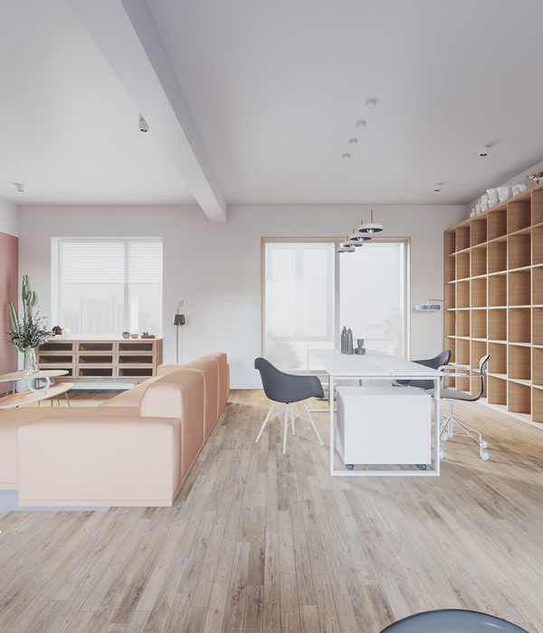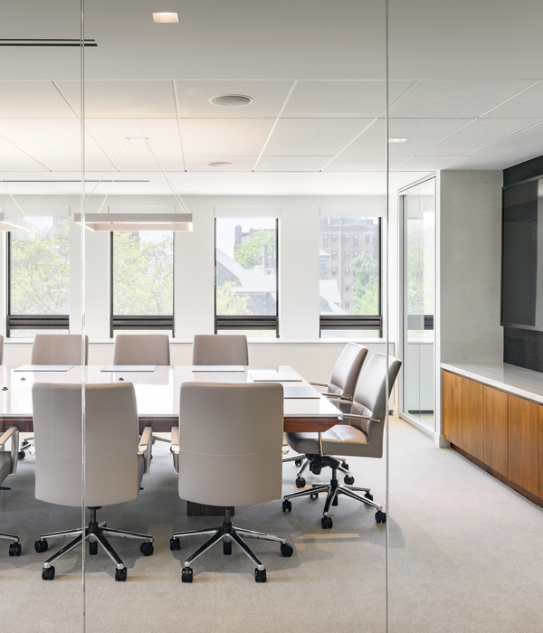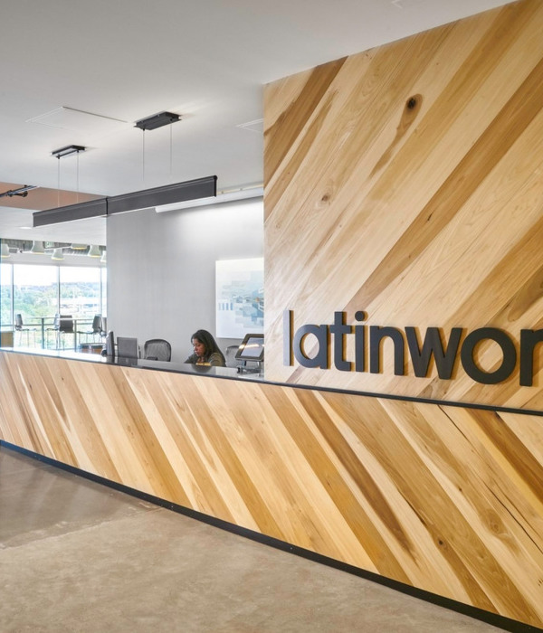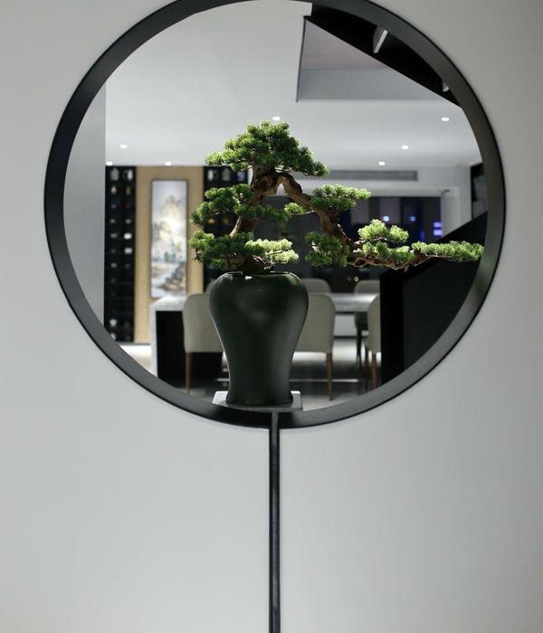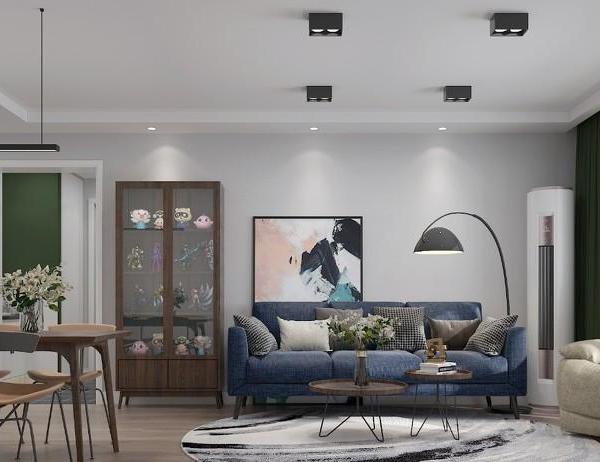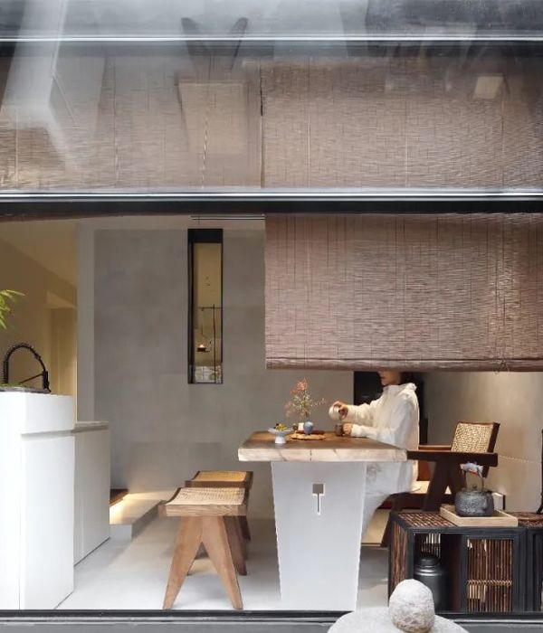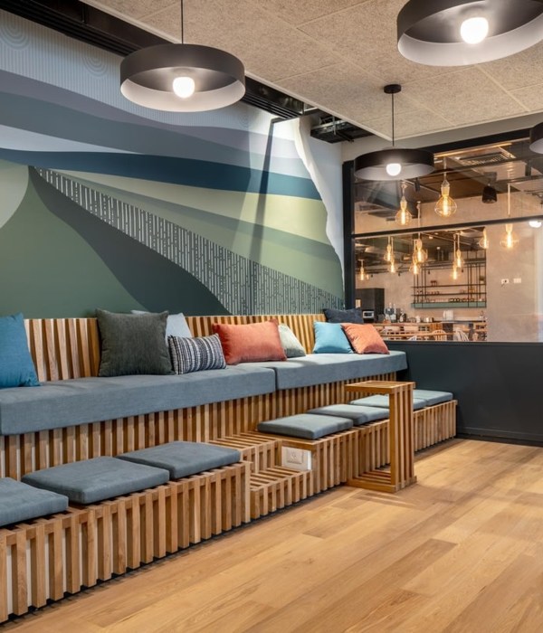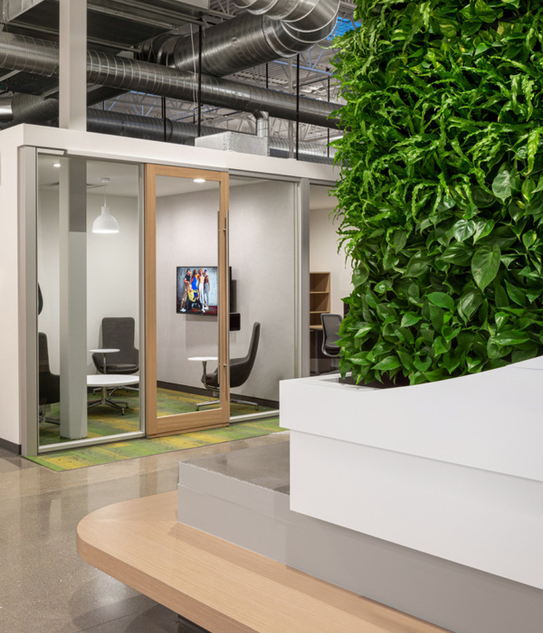Architect:Wischke Send + Partner
Location:Österwieher Str. 80, 33415 Verl, Germany
Project Year:2019
Category:Offices
All under one roof: heroal Forum offers training facilities, offices and a bistro
The heroal Forum, completed in 2019, is a true enrichment for the company headquarters of the aluminium system provider heroal. The heroal Forum offers rooms for different kinds of use. It stands out for its stunning, modern architecture, which is characterised by a transparent curtain wall design and well-thought-out details, such as sun protection connected to the curtain wall, and accessible entrances with integrated drainage.
It all started with the idea of offering heroal employees in Verl a place for joint breakfast and lunch breaks in a modern, yet cosy ambience. The result is a building that combines a variety of requirements: on three floors, the heroal Forum offers space for the heroal Bistro, opportunities for meetings, training courses and events, as well as additional office space for heroal employees. The open building architecture provides for various options to use this space, which sparks communication and the exchange of ideas. The offices are spacious and some of the interior walls can be moved to adapt the size of the rooms to individual requirements. Thus, heroal Forum completed in 2019, creates genuine additional value for visitors and employees on a total area of around 1,600 square metres.
© heroal
Highest requirements for efficiency, ease of use and design
As a manufacturer of high-quality aluminium system solutions for roller shutters, sun protection, roller doors, windows, doors and curtain walls, heroal specified right at the beginning of the project planning phase that the product solutions of the system provider should significantly shape the building architecture and the healthy working atmosphere inside. Situated adjacent to heroal's company premises, the modern and inviting new building is a visual eye-catcher, while at the same time blending harmoniously into the surroundings with the company's existing architecture and other buildings in the neighbourhood. The existing space has been creatively used without having to compromise on later use. The Verl-based architects Wischke Send + Partner, with whom heroal has already successfully completed several projects, were commissioned for this project. During the planning phase, particular attention was paid to designing the building in such a way that it would offer its visitors a comfortable environment that would stand out for its sustainability, smart solutions and excellent design. Therefore, aluminium solutions were used for the new building, which are perfectly coordinated both in terms of aesthetics and functionality, thanks to the perfect inter-compatibility of heroal systems.
heroal curtain wall systems: perfect thermal efficiency and maximum transparency
The heroal Forum is characterised by its transparent building shell with generous glass surfaces. At the same time the challenge was to design a building that would be as sustainable as possible. A constantly pleasant indoor climate in the building throughout the year in order to create a healthy working environment was also a priority. For this reason, the choice fell on systems that meet particularly high demands for thermal insulation while at the same time offering small face widths. Therefore, the curtain wall system heroal C 50 HI was used, which, thanks to its sophisticated profile design, achieves top values in terms of thermal insulation, resulting in considerable energy savings and an enhanced energy balance for a building of this size. The slim mullion and transom profiles with a face width of 50 mm are characterised by excellent static values with a low profile weight. In combination with the heroal PS transom tensioning system, the profiles can support much higher glass loads than usual. In this way, it was possible to create above-average transom lengths and thus maximise the incidence of light in the heroal Forum - with constant face widths of the profiles and secure statics.
In addition to the curtain wall system heroal C 50 HI, the upper floor of the heroal Forum was fitted with the glass mullion curtain wall heroal C 50 GD, where a glass fin replaces the classic aluminium mullion in terms of statics. This design is a real highlight for the facade: due to reflection, the face width as seen from the inside appears reduced, while the design depth of the mullion is visually reduced when looking at it from the outside. The generous glass surfaces provide for great transparency in the office spaces, creating a pleasant working environment with plenty of natural light.
heroal door systems: barrier-free entrance combined with sustainability and design
Light slabs of stone, lined by green hedges and Japanese maple, lead the visitor to the fully accessible entrances of the building. In order to ensure barrier-free access to the heroal Forum, door systems with a level, step-free threshold were installed. Since the entrance is situated at the weather side of the building, it was a challenge to protect it against the elements. The patented, seamlessly integrating drainage system heroal DS solved this problem: it creates fully accessible, step-free solutions, meeting the statutory regulations for accessible construction according to German industry norm DIN 18040-1 for public buildings and DIN 18040-2 for dwellings.
The heroal Les Couleurs
Le Corbusier front door directly leads to the staircase area. The residential and commercial front door system heroal D 72 is designed as floor to ceiling element, measuring 2,950 mm high and 1,300 mm wide. With the restrained colouring using the Les Couleurs
Le Corbusier shade gris 31 for door panel and handle, it unobtrusively blends in the building shell.
© heroal
The automatic door system made from the door system heroal D 65 provides convenient and barrier-free access to the building and also serves as a wind lobby for the adjacent bistro area, where culinary and regional dishes are freshly prepared. Employees and guests of the company enjoy the daily changing dishes on offer and also use the heroal Bistro and the adjoining patio to relax or exchange ideas across departments.
The lifting-sliding door systems heroal S 77 SL used in the heroal Bistro create maximum transparency and a perfect room climate: thanks to the 3-chamber profile system with high thermal insulation in combination with double thermally separated profiles, heroal S 77 SL is extremely thermally efficient, despite its small face width. In addition, the lifting-sliding doors visually extend the room to the outside and create a feeling of open space, with rooms flooded with light. The level stainless steel rail and the monorail sashes with heroal SF Drive motorised drive further increase convenience and living comfort: at the touch of a button, the lifting-sliding door opens automatically and offers barrier-free access to the outdoor patio - even if you don't have your hands free.
© heroal
To ensure safety for employees and visitors, the entrances to the offices and training facilities are equipped with the fire protection door system heroal Fire
tech D 93 FP, which can withstand a fire for at least 30 minutes. Thanks to the heroal hwr powder coating, the doors blend in perfectly with the building - the uniform gap size also ensures a particularly elegant design. This means that the fire doors not only fit in seamlessly with the other heroal systems, creating an appealing look, they also meet all fire protection requirements.
Outside sun protection: effective shading of the heroal Forum
The textile sun protection system heroal VS Z provides effective shading of the large glass surfaces in the heroal Forum, enabling glare-free working and a pleasant, constant indoor climate. The external sun protection not only offers the advantage of absorbing the light rays before they hit the glass, thus preventing the building from heating up, it can also be combined with the heroal C 50 curtain wall system: the innovative zip fastener technology fixes the blind over the entire length of the guide rails, which are attached to the curtain wall on traverses. The installation using traverses makes it possible to flexibly adjust the distance between the sun protection and the building structure. The system, certified for safety against ball throwing, easily withstands even high wind loads with wind speeds of up to 145 km/h - the equivalent of hurricane force 12 causing severe storm damage and devastation. When lifted, the sun protection almost completely disappears into the curtain wall, underlining the subtle design and modern look of the heroal Forum.
© heroal
Architectural colour design in perfect harmony
In the heroal Forum, all heroal systems are designed in the exclusive shades of Les Couleurs
Le Corbusier. The nature-inspired colours evoke positive associations with their surroundings and can be combined with each other in a particularly harmonious way.
All extruded aluminium components for the curtain wall, doors and sun protection were coated in heroal's own powder coating facility. This way, heroal ensures the high surface quality and, thanks to the highly weather-resistant heroal hwr powder coating, provides for excellent long-term colour stability, gloss retention and weather resistance.
Thanks to the balanced and subtle colour design, which underlines the modern, inviting character of the building, the heroal Forum perfectly blends into the environment. The combination of unobtrusive design and a wide range of possible uses makes the heroal Forum a building that creates genuine additional value, reflecting heroal’s corporate philosophy in an excellent way – with solutions that are “SIMPLY BETTER.“.
▼项目更多图片
{{item.text_origin}}

