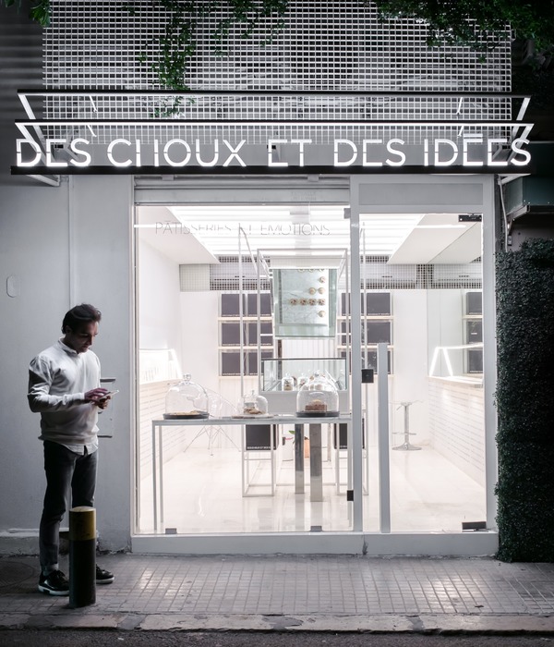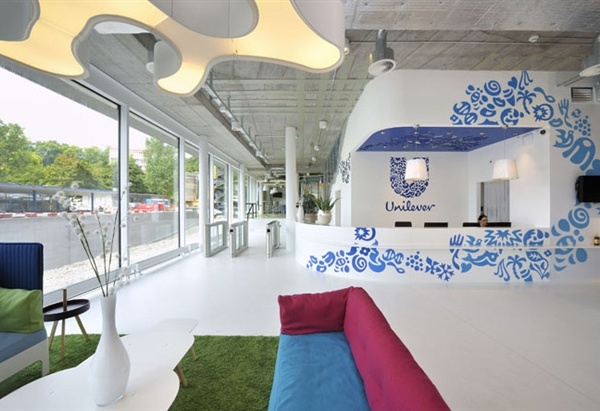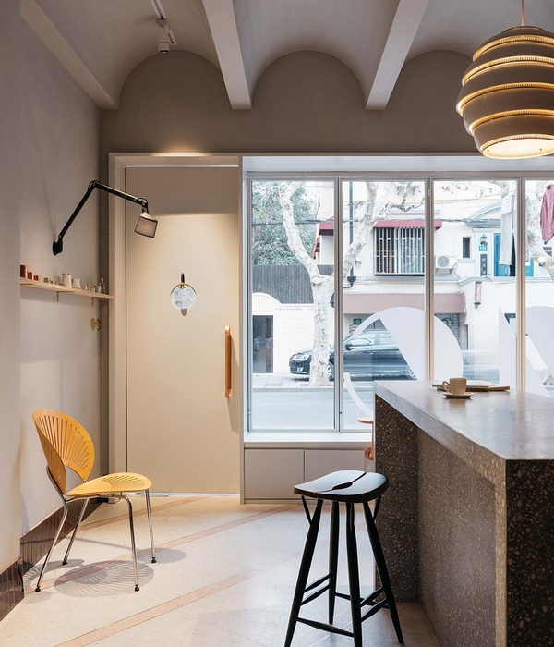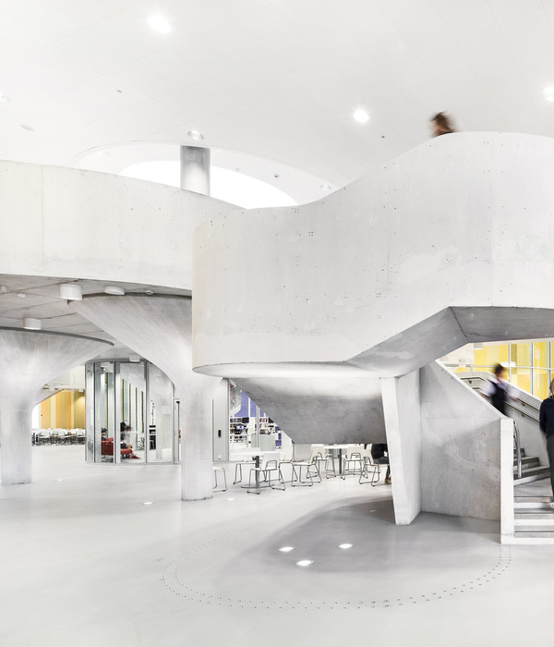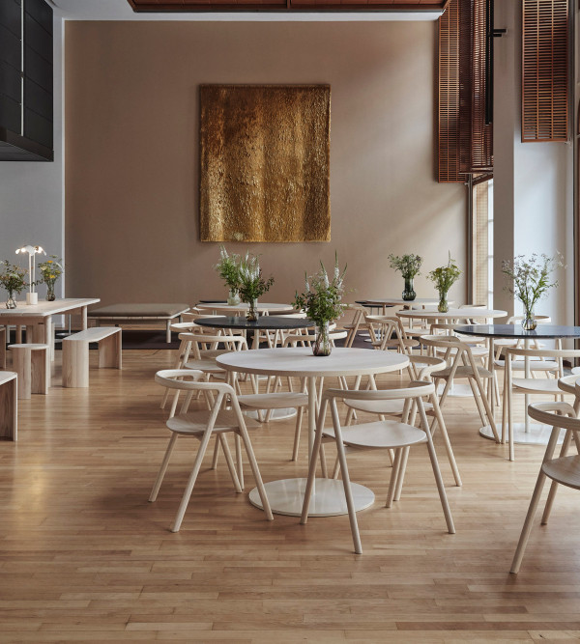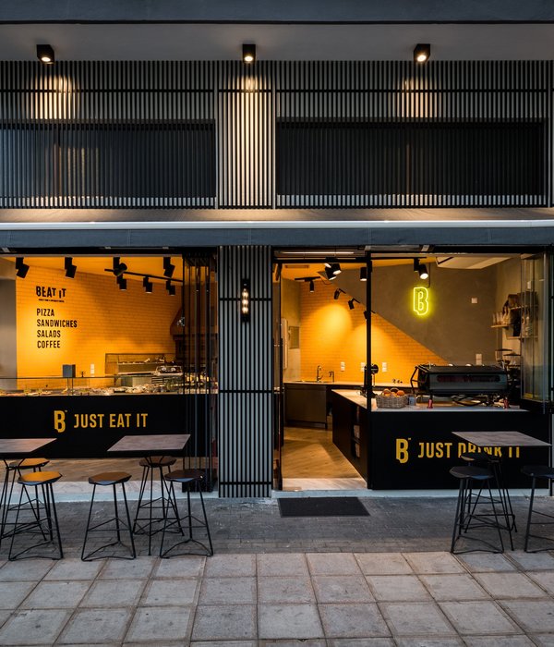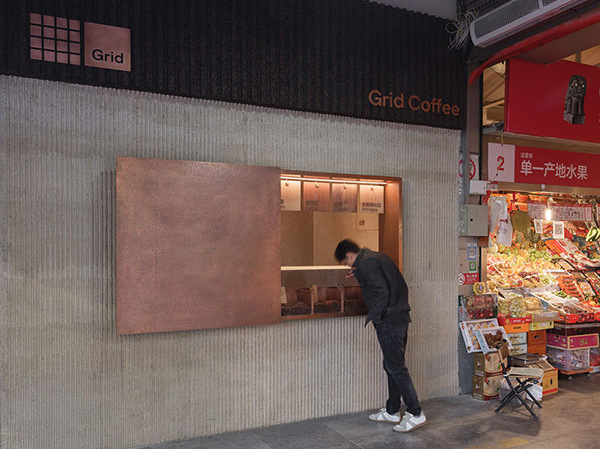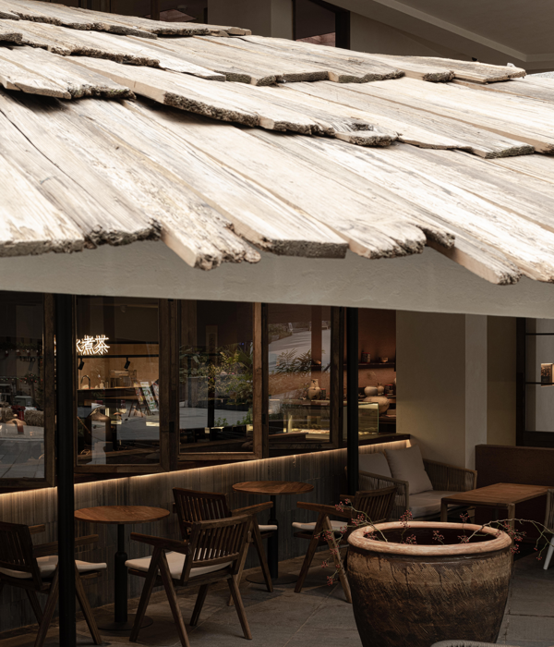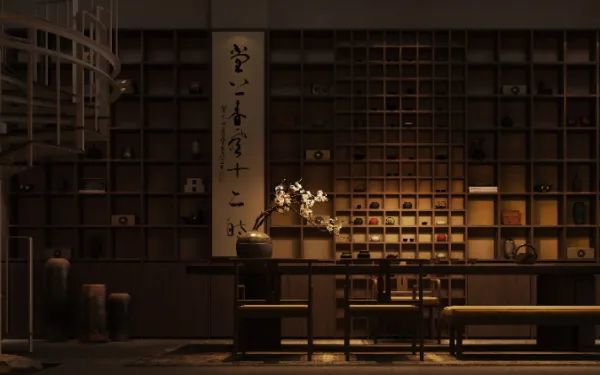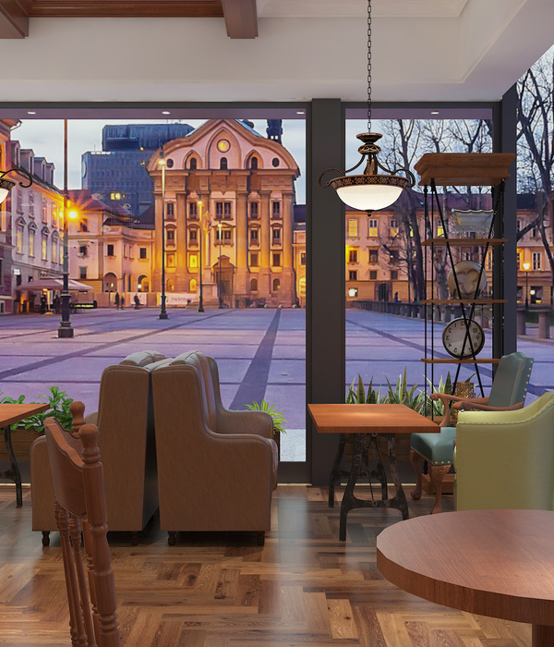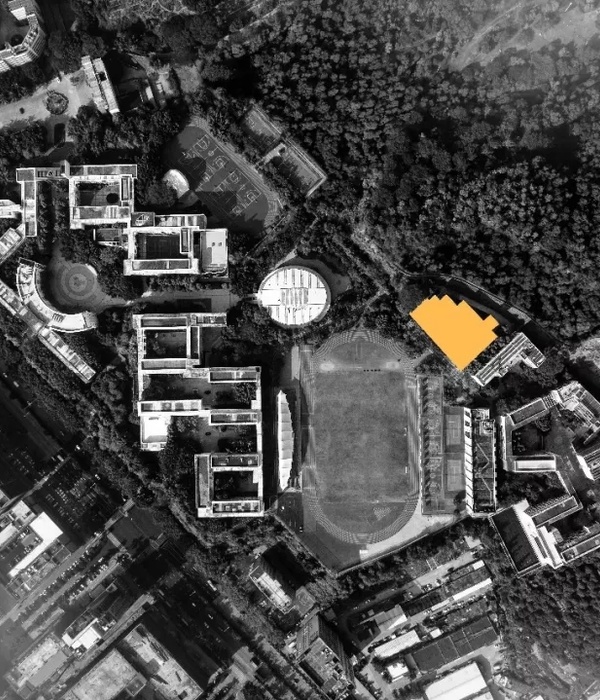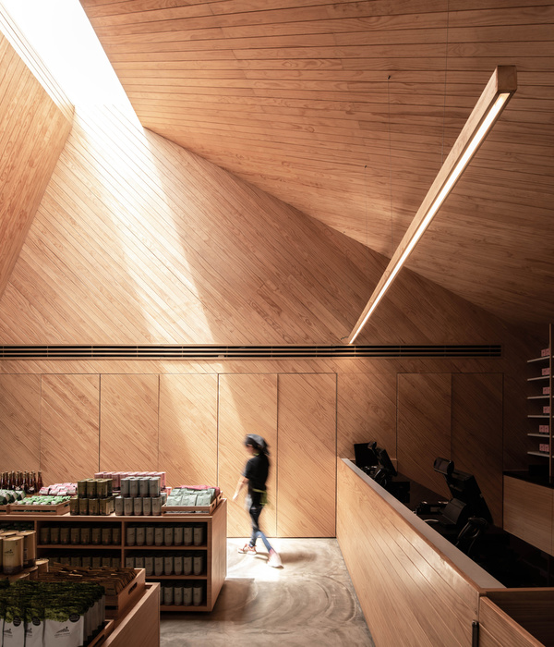© Pirak Anurakyawachon
(Pirak Anurakyawachon)
架构师提供的文本描述。Naiipa(字面意思是“森林深处”)是一个由艺术画廊、录音工作室、舞蹈室、餐馆、咖啡店和办公空间组成的混合使用项目。它位于Sukhumvit 46,这是一条连接Rama 4路和Sukhumvit路上的Phrakanong BTS站的小街道。该项目是以在森林中隐藏建筑的概念命名的,因为绿色植物的视觉是通过在周围使用反射玻璃来扩展的。
Text description provided by the architects. Naiipa (Literally means ‘Deep in the Forest’) is a mixed use project consisted of an Art Gallery, Sound Recording Studio, Dance Studio, Restaurants, Coffee Shops, and Office Spaces. It is located on Sukhumvit 46, a small street that connects Rama 4 road to Phrakanong BTS Station on Sukhumvit road. The project is named after the concept of concealing the architecture in the forest as the vision of greenery is expanded by using reflective glass all around.
© Pirak Anurakyawachon
(Pirak Anurakyawachon)
Axonometric
© Pirak Anurakyawachon
(Pirak Anurakyawachon)
到达后,游客会受到该项目的主要特征和设计驱动力的欢迎,这是一组大型的、已有的树木在其中心。从一开始,奈尼帕的目标就是创造与树木无缝共存的建筑,为居住者和游客提供一个和平而鼓舞人心的艺术社区。
Upon arrival, visitors are greeted with the project’s main feature and driving force in design, a groups of large, pre-existing trees in its center. From the very beginning, the goal of Naiipa has been to create architecture that seamlessly co-exist with the trees, providing a peaceful and inspiring art community for both its occupants and visitors.
© Pirak Anurakyawachon
(Pirak Anurakyawachon)
为了满足该项目2000平方米的办公和零售规划要求,将主要功能划分为两大主体,围绕着场地,将主树庭院作为一个自由开放的空间。A楼被设计成一座细长的2层水平建筑,允许阳光照射到现有的粉红杜松树,B楼是一座垂直方向的四层建筑,由多层的雕塑梯田连接在一起,在现有的树木之间相互交织在一起,使所有的树木都保持原状。
In order to fulfill the 2,000-square-meter office and retail programmatic requirement of the project, the main functions are divided into two to main masses which bounded the site, leaving the main tree courtyard as a free open space. Building A was designed to be an elongated 2-story horizontal building, allowing sunlight to reach the existing Pink Trumpet Tree, preserving its growth while creating an atmospheric courtyard for the building’s occupant. To contrast the horizontal form of Building A, Building B is a vertically orientated 4-story building. The two main masses are then connected together by multi-level sculptural terraces that intertwine itself between the existing trees, leaving all the trees untouched.
© Pirak Anurakyawachon
(Pirak Anurakyawachon)
© Pirak Anurakyawachon
(Pirak Anurakyawachon)
© Pirak Anurakyawachon
(Pirak Anurakyawachon)
该项目的结构设计也是针对现有的树木进行的,两座主要建筑采用典型的混凝土结构,以保持功能区的结构完整性。同时,在树木聚集最多的中央空地区,介绍了钢结构,结构体系的变化是由于建筑靠近绿色植物,砂浆的使用可能会破坏现有的树木,因此使用钢结构可以降低污染的风险。此外,钢结构还提供了更大的灵活性,使建筑在扩展的树枝周围航行。
The structural design for the project was also executed in respect and consideration to the existing trees. The two main buildings are constructed with typical concrete structure in order to maintain the structural integrity of the function areas. Meanwhile, in the central open space area where the trees mostly congregate, steel structures were introduced. The shift in structural system is due to the building’s close proximity to the greenery, where the use of mortar could damage the existing trees, thus by using steel structure, the risk of contamination is reduced. In addition, steel structure provides more flexibility in navigating the construction around the expanding tree branches.
三种不同类型的玻璃:反射式、半透明式和透明式,以及有节奏的折叠图案,将建筑与周围的城市环境联系起来,逐渐改变建筑,最终消失在自然之中。面向街道的东立面是半透明的双层外墙。帮助过滤和减少进入建筑物的热量。此外,当半透明的立面向入口处移动时,它光滑的表面开始折叠,暗指里面的森林,图案模仿阳光透过树冠时投下的舞动的阴影。一旦进入室内,内部建筑的立面和漂浮的鸟巢画廊似乎在反射的玻璃中消失,这种被树木完全包围的感觉让人产生了真正的内皮帕的感觉。
Three different types of glazing: reflective, translucent, and transparent, along with the rhythmic folding pattern of the façade, are utilized to link the architecture to the surrounding urban context conditions, as it gradually transforms the architecture and finally vanishes into nature. The east façade, which faces the street, is a translucent double façade, helping to filter and reduce heat flowing into the building. Furthermore, as the translucent façade moves towards the entrance, its smooth surface begins to fold, alluding to the forest within, as the pattern mimics the dancing shadows casted by sunlight as it filters through the tree canopies. Once inside, the inner architectural façade and the floating “Bird Nest” Gallery cladded in reflective glass seems to dissolve and disappear amongst the trees. It is this effect of being completely surrounded by trees that which evokes the feeling of truly being Naiipa.
© Pirak Anurakyawachon
(Pirak Anurakyawachon)
Architects Stu/D/O Architects
Location Bangkok, Thailand
Team members Apichart Srirojanapinyo, Chanasit Cholasuek, Adrian Smiths, Chompunuch Vanichayanguranon, Pitchaya Kointarangkul
Area 2400.0 m2
Project Year 2016
Photographs Pirak Anurakyawachon
Category Mixed Use Architecture
Manufacturers Loading...
{{item.text_origin}}

