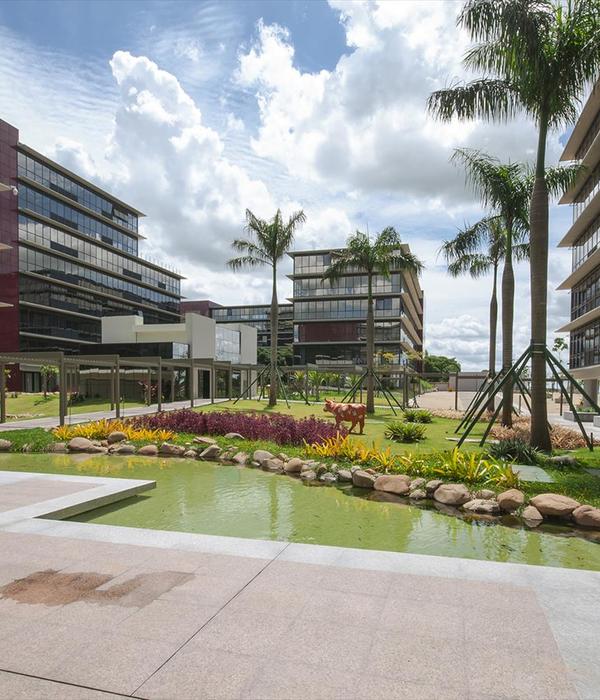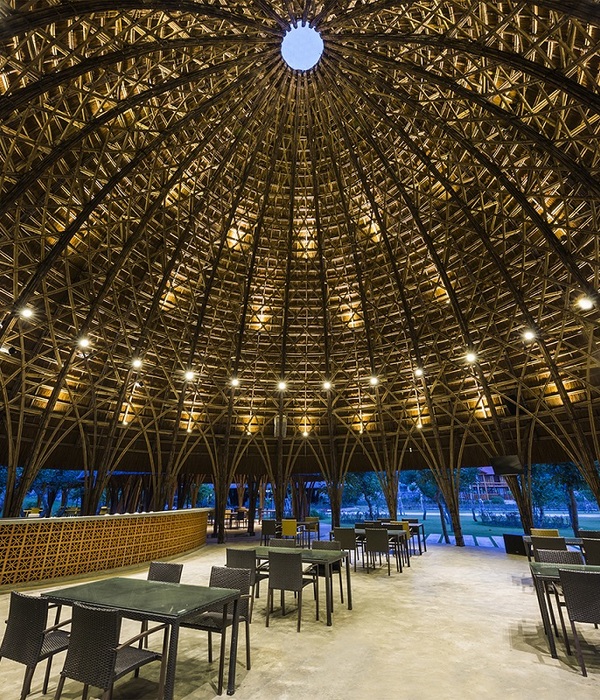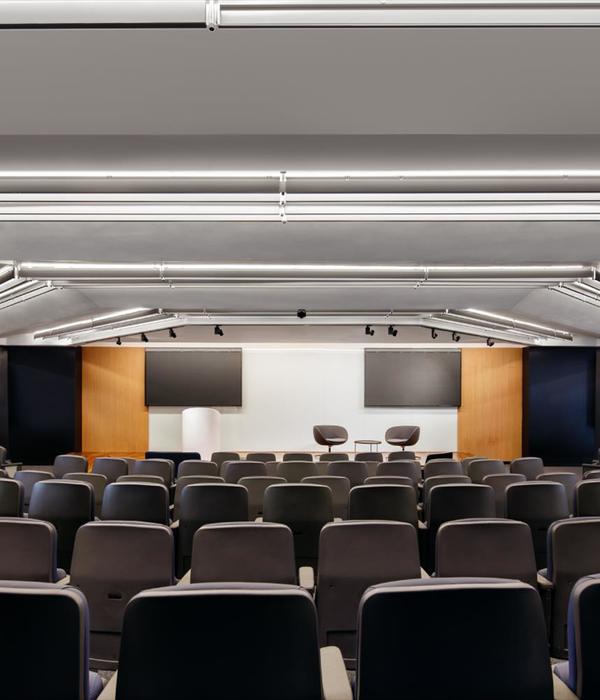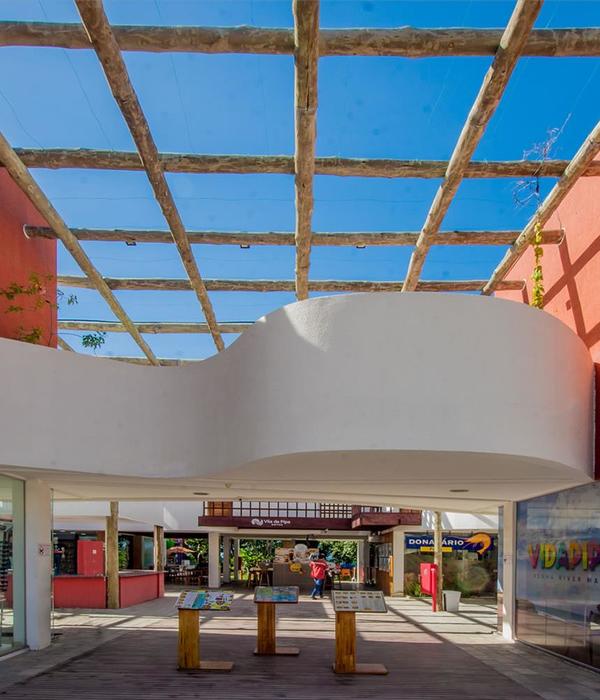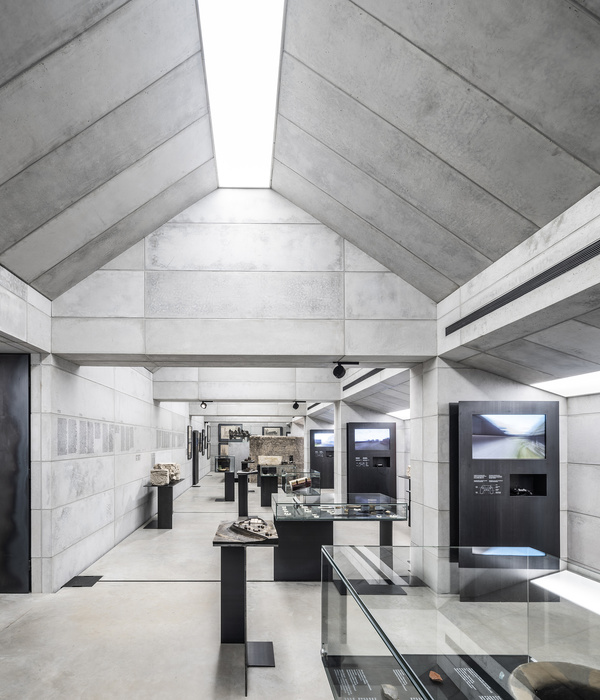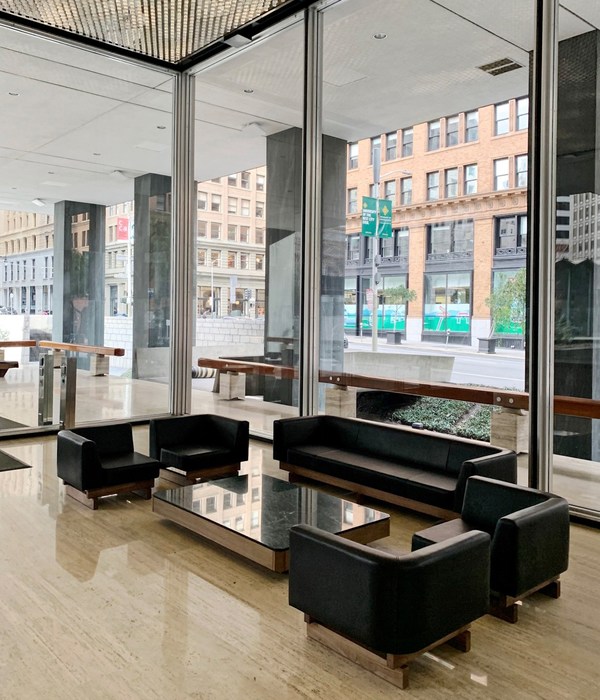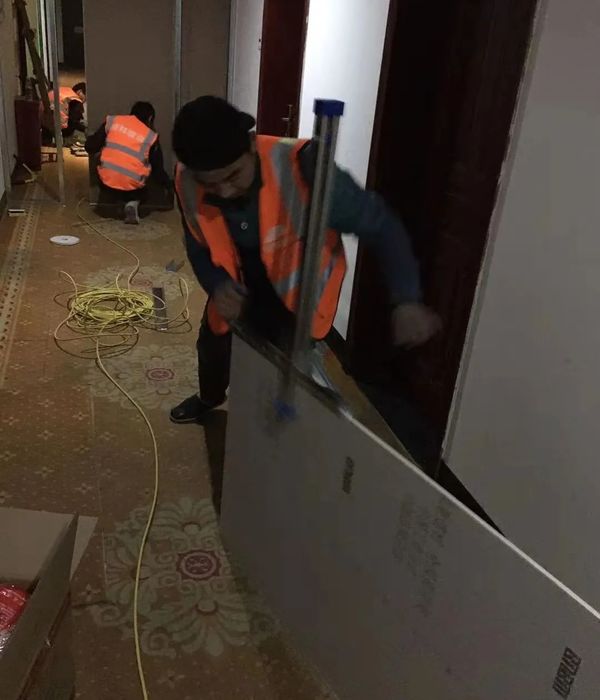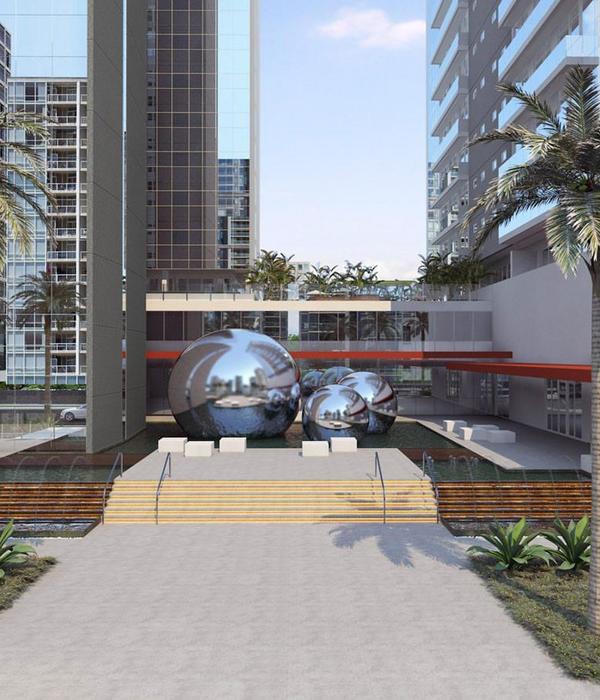基地这是一栋将近百年的古厝,即将被拆除改建,我们的任务是为改建的新建案在原地设计接待中心。回顾这栋近百年古厝,虽已荒置许久,但深深地受其吸引,意识到其魅力所在,因此启发了我们以其为设计中心的想法,希望让让参访者能再次对老宅做一次巡礼。
▼项目外观,overall of the exterior © Millspace & Workpaperpress
▼由街道看建筑,viewing the project from the street © Millspace & Workpaperpress
▼项目入口,entrance of the project © Millspace & Workpaperpress
There is a 99-years-old abandoned Sanheyuan on the site and it will be demolished for a new residential project shortly. We were asked to design a temporary reception center before the construction of the new residential project. We decided to keep the Sanheyuan as part of the spatial design experiment for the reception center and also can be seen as a farewell exhibition for the 99-years-old house.
▼项目总体航拍顶视图,overall top view of the project © Millspace & Workpaperpress
▼局部航拍顶视图,Partial top view of the project © Millspace & Workpaperpress
设计手法上让新的建筑量体与老宅间产生交错的效果,我们以穿透的弧形廊道环绕三合院,并串联新旧空间,我们刻意让参访者游走于廊道间,击败一窥老宅像艺术品般斑驳的重叠与爬满树根的缝隙,也刻意利用部分老宅院的空间作为新的用途,让参访者有新旧转换的空间体验,两种空间相望,产生不同的冲击与体验。
▼U型的建筑主体,U shape of the building © Millspace & Workpaperpress
▼由内院看建筑,viewing the building from the inner yard © Millspace & Workpaperpress
▼雕塑般的几何体量感,sculptural sense of geometric volume © Millspace & Workpaperpress
▼连廊与新建筑的交界处,The junction of the corridor and the new building © Millspace & Workpaperpress
▼连廊与老建筑的交界处,The junction of the corridor and the old building © Millspace & Workpaperpress
▼由连廊看庭院中央的展示间,viewing the model house from the corridor © Millspace & Workpaperpress
▼连廊台阶,steps of the corridor © Millspace & Workpaperpress
▼连廊内部空间,closed interior of the corridor © Millspace & Workpaperpress
▼连廊一侧是老宅,另一侧是新建的展示间,One side of the corridor is the old house and the other side is the new model house © Millspace & Workpaperpress
The design wraps around the back of the old house and form a new courtyard with fluid corridor spaces that closely aligned to the weathered walls and vegetation at points, framing the view to the old Sanheyuan with window openings and glazing to present memories of time as artworks in the new space. A new model home for the new residential project as a white object is planed inside the original courtyard of the Sanheyuan and connected with glazing hallway facing both the old and the new, the past and present.
▼砖石铺地的内院与老建筑相互呼应,The brick floor of the inner courtyard echoes the old building © Millspace & Workpaperpress
▼内院,inner yard © Millspace & Workpaperpress
▼建筑内院一侧的入口,entrance of the inner yard side © Millspace & Workpaperpress
▼由接待中心走廊看内院,viewing the inner yard from the hallway of the reception center © Millspace & Workpaperpress
▼大面积的玻璃与外侧的柱廊模糊了室内外的界限,Large areas of glazing and colonnades on the outside blur the boundary between interior and exterior © Millspace & Workpaperpress
▼丰富多样的庭院空间,Rich and varied courtyard space © Millspace & Workpaperpress
也朝向老宅致敬与告别!让过去的美好永存于新的使用者心中!!
The story between the new and the old in this project created many interesting perspectives for exploration. Spaces between moments of present and the past seemed intimate, and yet there is always a time left over in between now and then for further imagination. It’s time to farewell the old and welcome the new. p.s. Sanheyuan – a historical type of residence that has structure on three sides of courtyard form an inverted U-shape.
▼茶室,tea bar © Millspace & Workpaperpress
▼展示间室内,interior of the model house © Millspace & Workpaperpress
▼室内空间细部,details of the interior © Millspace & Workpaperpress
▼由三合院看内院与接待中心,viewing the inner yard and the reception center from the old building © Millspace & Workpaperpress
▼夜景,night view © Millspace & Workpaperpress
▼分析图,diagram © CYS.ASDO
▼平面图,plan © CYS.ASDO
▼剖面图,sections © CYS.ASDO
{{item.text_origin}}

