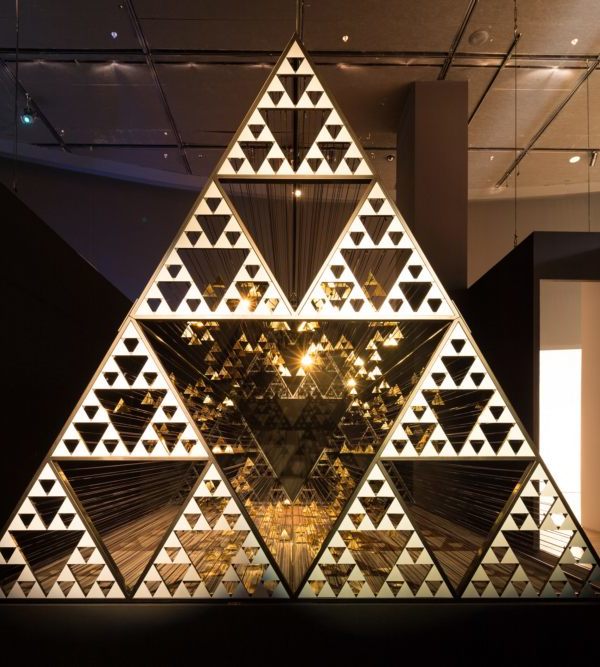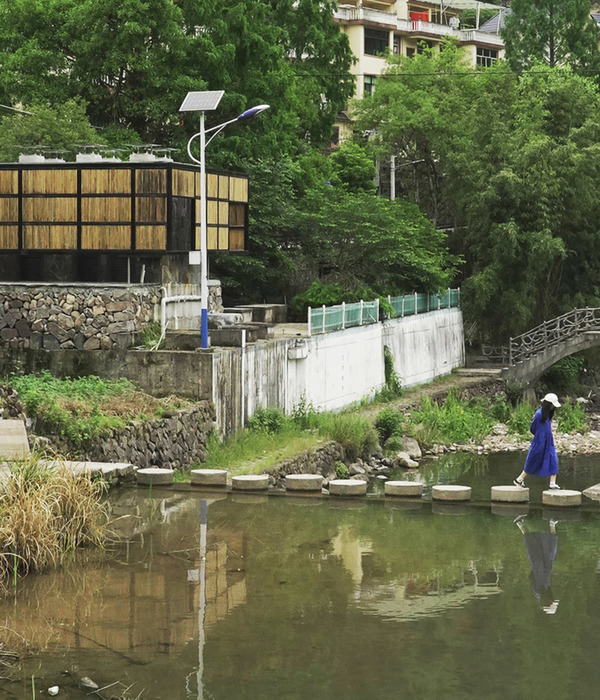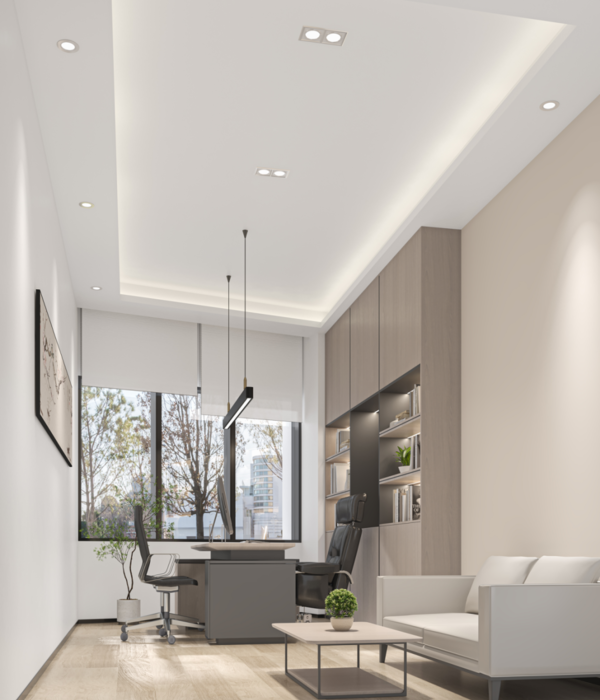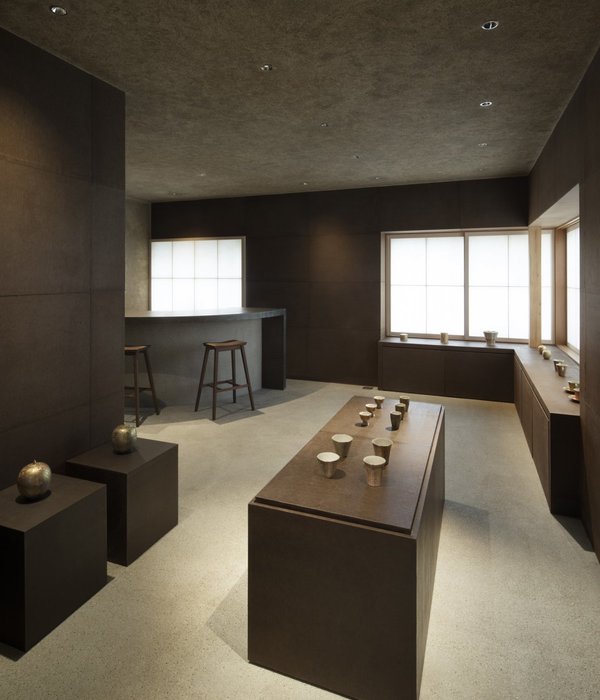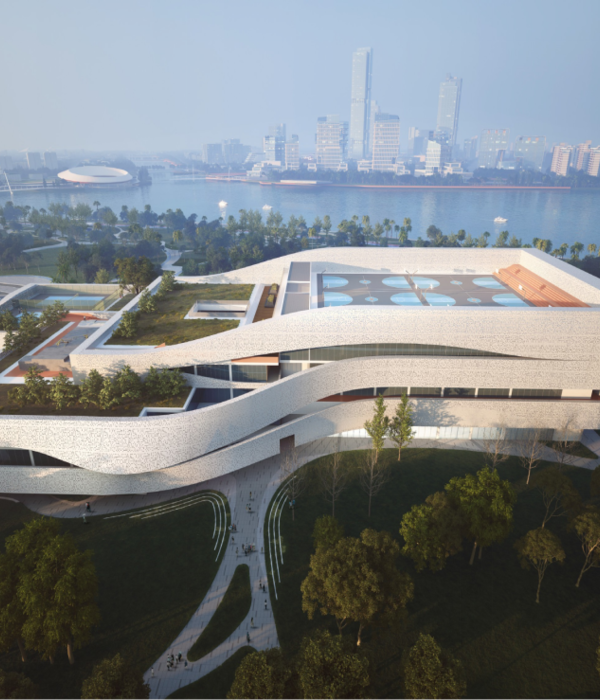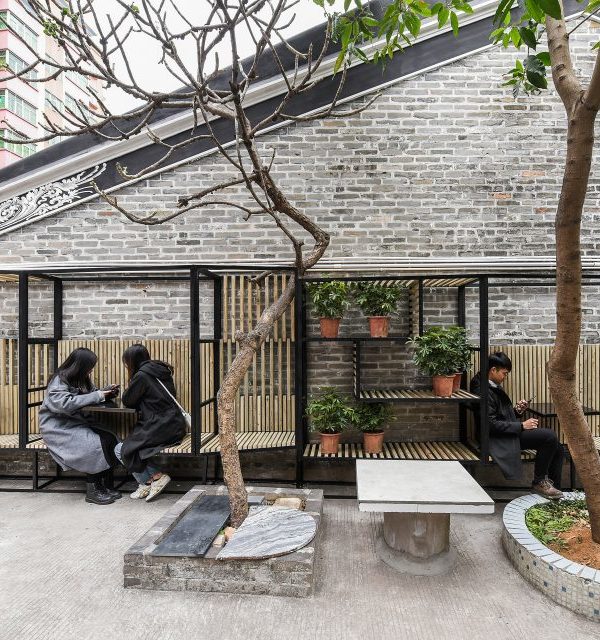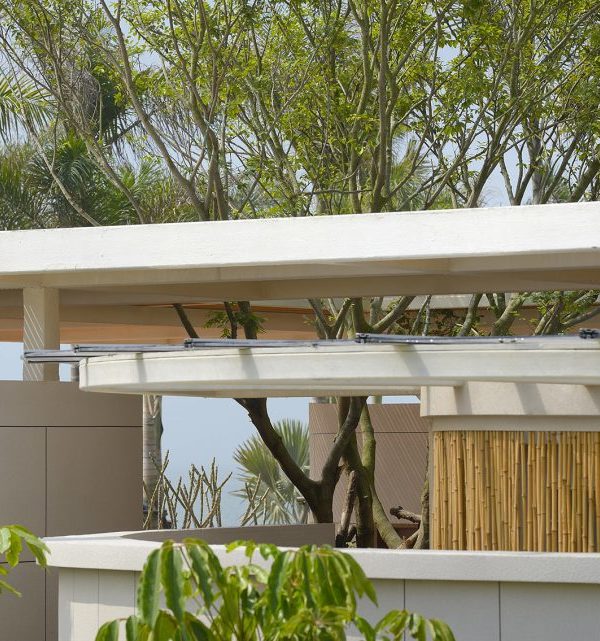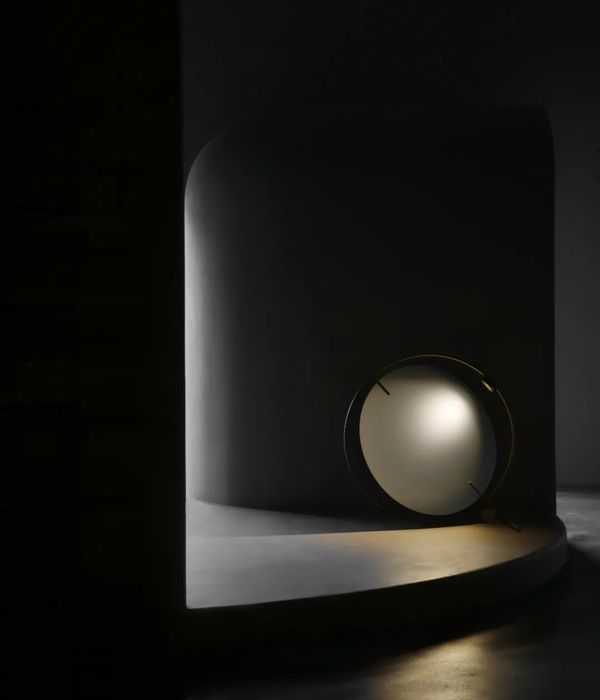由BIG设计的领结状阿尔巴尼亚国家大剧院是一栋具有多功能性的文化建筑,它将与日益高涨的文化演艺活动一起服务于当代城市。阿尔巴尼亚国家大剧院占地面积9300平方米,是一栋现代性十足的建筑综合体,它将以其市中心的优越地位,承载本土及来自世界的表演团队们。坐落于地拉那的文化及行政中心腹地,毗邻当地标志性的斯坎德培广场、民族剧院和国家艺术馆,该全新的文化中心将代替原有剧院,并重新融入三个室内演出场地,一个屋顶剧院,以及位于建筑下方的公共活动空间。
The bow tie-shaped National Theatre of Albania designed by BIG-Bjarke Ingels Group and Theatre Projects is a 3-in-1 cultural venue tailored to Tirana’s thriving theatre and performance art scene. The National Theatre of Albania is a 9,300 m2 contemporary venue designed to host local and touring theatre companies in the nation’s capital. Located in the cultural and administrative heart of downtown Tirana, adjacent to the iconic Skanderbeg Square, the National Opera and the National Art Gallery, the cultural space will replace the existing theatre and add three new indoor performance spaces, a rooftop amphitheater as well as a covered public space underneath the building.
▼如领结般的建筑,the bow tie like building
“地拉那正在经历史无前例的城市革新。随着城市造林活动的兴起,该城的绿色植被数量已增加至二百万。它正日益转变成最适宜儿童居住的城市,且随着数不胜数的游乐场设施,以及如斯坎德培广场和New Bazaar一样无机动车行驶区域的增加,该城市正越来越向步行城市发展。随之而来的是2.5倍的游客增长率,越来越多的人将此处视为是度假休闲的最优之选。那么此次BIG的剧院项目,无疑将成为城市革新建设中最闪耀的一笔。静立在城市中的“领结”集合艺术家,梦想家和精英们的城市梦想,将城市变化中的城市推向新的高度,”地拉那市长Erion Veliaj说道。
“Tirana is going through an era of unprecedented transformation and innovation. The city is becoming greener with a major tree plantation drive of 2 million trees! It is a leading child-friendly and pedestrian city with countless playgrounds and large car-free areas as the Scanderbeg Square and New Bazaar. Tourism has also grown 2.5-fold in recent years as a leading city-break destination. Alas, BIG’s new theater will become a crown-jewel of this transformation in the heart of the capital! The “bow tie” will tie together artists, dreamers, talents and the aspirations of a city going on fifth gear yearning for constant change and place-making,” Erion Veliaj, Mayor of Tirana.
▼营造丰富的城市活动空间,creating a diverse public spaces
坐落于城市以步行交通为主的文化景观轴线上,由BIG设计的阿尔巴尼亚国家大剧院建筑旨在重塑和强化地拉那的城市公共生活。如棱镜般的建筑形态于中心处压缩和提升,归还给街道一个良好的连通性。来访者和剧院爱好者们可以从各个方位走进剧院建筑之中,又或者干脆留在剧场之外,感受即兴演出的魅力和以建筑为中心的整体文化氛围。
Located prominently on the cultural axis and in a mostly pedestrian zone, BIG’s design for the National Theatre of Albania seeks to reclaim and reinforce the city’s goal for more urban gathering places in Tirana. The prism shaped volume is compressed and lifted in the center, creating connections and public plazas on both sides of the theatre at street level. Visitors and theatre enthusiasts can enter the building from either side or simply stay under the arch of the building to enjoy impromptu performances and other cultural events.
▼棱镜状建筑于中部压缩抬起,the prism shaped volume is compressed and lifted in the center
“我们的阿尔巴尼亚国家大剧院设计将持续秉承该城以塑造地拉那美好公共生活,和营造公共机构透明性的一贯宗旨。该剧院由两栋以礼堂相连的建筑构成,其一作为听众席位,另一座则预留给演奏家们。挑起的拱形空间为建筑下方创造了供访客和表演者出行的建筑入口,同时也为城市营造了一处开放的公共廊道。与此同时,位于屋顶露天剧院,让来访者在壮观的城市天际线下尽享剧场风采。”BIG联合创始人Bjarke Ingels说道。
“Our design for the new National Theatre of Albania will continue the city’s efforts for making Tirana’s public spaces more inviting and its public institutions more transparent. The theater is conceived as two buildings connected by the main auditorium: one for the audience and one for the performers. Underneath, the theatre arches up from the ground creating an entrance canopy for the audience as well as for the performers, while opening a gateway to the new urban arcade beyond. Above, the roof mirrors the archway, forming an open-air amphitheater with a backdrop to the city’s skyline,“ Bjarke Ingels, Founding Partner, BIG.
▼剧院活动对城市可见,the facades on each side of the building reveal the interior program to passersby outside
走入建筑最先映入眼帘的是票务中心,两个平铺的巨大楼梯将来访者迎入剧场大厅。从这里,来访者将可以直接进入主礼堂或另一个小型表演场地。剧场的空间布局也暗示了这一领结状的建筑体量:主礼堂位于建筑中心,建筑主立面朝南,其南北两侧分设公共活动区域并将主礼堂围裹在内。建筑两侧立面均向户外展示了其内部演出活动,它如同一本活灵活现的城市绘本,生动的描绘了城市生活的美丽之处。
Once inside the building, visitors will have access to immediate ticketing which is flanked by two grand stairs that lead up to the theatre foyer. From there, guests may continue up to the main auditorium or into the smaller black box performance spaces. The program organization of the venues informs the bow tie-shaped volume on the outside: the main auditorium is located in the middle, sandwiched by the front-of-house activities facing south, and all of the back-of-house activities and services to the north. The facades on each side of the building reveal the interior program to passersby outside, creating a storybook for the public and allowing the theatre operation to act as a stage in its own right.
▼剧场内部,interior view
▼剧院内景,the stage
Bjarke Ingels继续说道:“阿尔巴尼亚国家大剧院通过两个主立面的开放性,向户外展示了其内部空间活动。其一侧展现了建筑的门厅,休息大厅,酒吧,咖啡厅和两个向户外展示的实验性舞台,如布偶情景剧一般。另一侧则完美暴露了表演后台,侧台,飞塔等全部舞台设施,让对剧院充满热情的爱好者们一饱眼福。当地的剧院通常在傍晚之前都不对公众开放,然而全新的阿尔巴尼亚国家大剧院将为公众带来全天候的展演剧目。”
Bjarke Ingels continues, “the two main facades of the National Theatre of Albania are opened up to expose the spaces inside the building to the public outside. One side reveals a foyer, lounge, bar and restaurant as well as two experimental stages to passersby, like rooms in a doll house. The other side reveals the entire section of the backstage, side stages, under stage and fly tower, exposing the entire theater machine to curious observers. Where a theater typically wouldn’t be open to the public until the early evening, the new Albanian National Stage will become a spectacle of production as well as performance throughout the day.”
▼该建筑将成为全天候展演剧院,the new Albanian National Stage will become a spectacle of production as well as performance throughout the day
A rooftop venue and cafe are accessible to the public as well. The sloping of the roof creates an amphitheater-like space that is framed by a dramatic backdrop of the city itself. With open venues, one sheltered and one with a rooftop view,—and traditionally hidden theatre spaces being revealed out towards the city—the New National Theatre of Albania will be both stage and actor in the city of Tirana.
▼如同罗马剧院般的屋顶剧场,the sloping of the roof creates an amphitheater-like space
▼对外开放的咖啡厅,cafe bar is accessible to the public
FACTS Client: FUSHA LLC Size: 9,300 m2 Location: Tirana, Albania Collaborators: Theatre Projects, SON Engineering & Construction BIG-BJARKE INGELS GROUP Partners-in-Charge: Bjarke Ingels, David Zahle Project Leaders: Cat Huang, Lucas Carriere Team: Anton Ling, Carlos Surrinach, Izabella Banas, Jakub Klimes, Jinho Lee, Edda Steingrimsdottir, Dimitrie Grigorescu, Juhye Kim, Kei Atsumi, Kekoa Charlot, Kristoffer Negendahl, Liliana Cruz-Grimm, Matteo Dragone, Matteo Pavanello, Milyausha Garaeva, Nataly Timotheou, Ovidiu Munteanu, Sunwoong Choi, Tore Banke, Wei Yang, Yehezkiel Wiliardy, Yunzi Wang
{{item.text_origin}}


