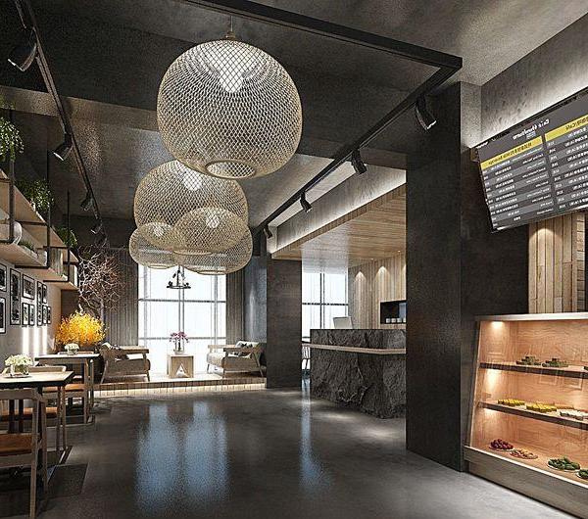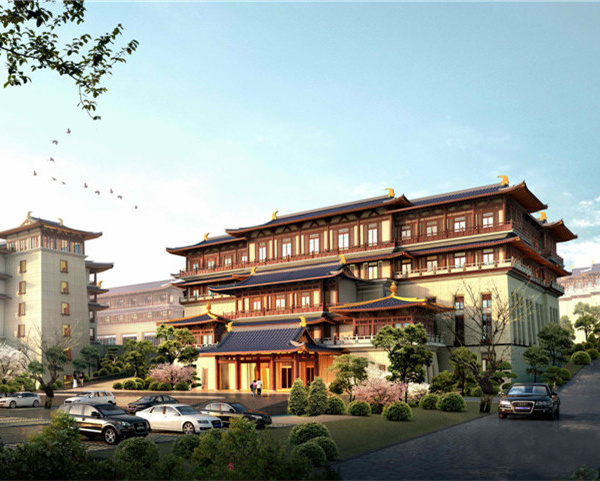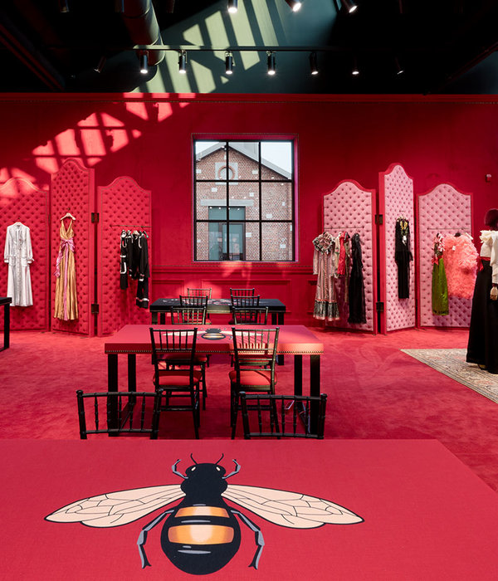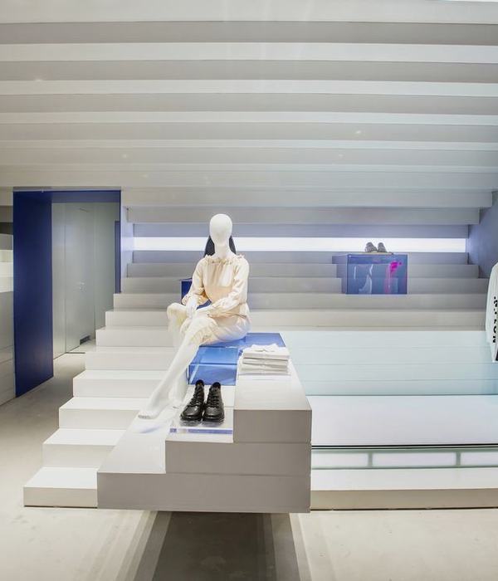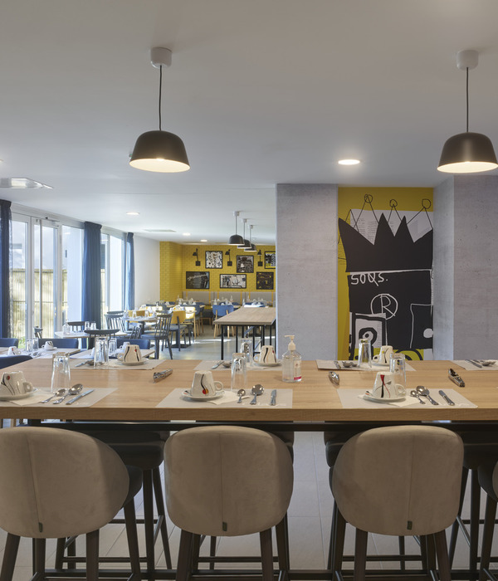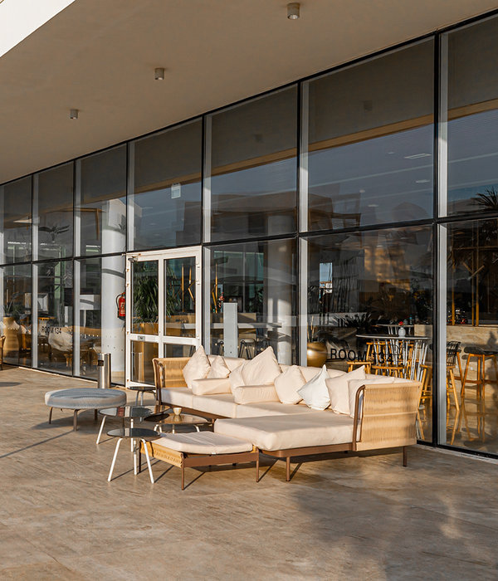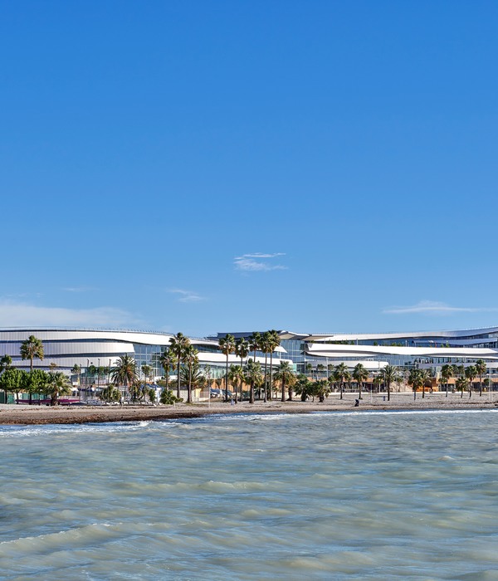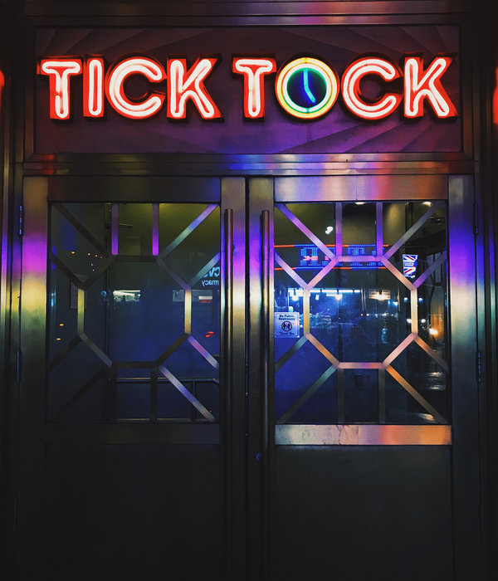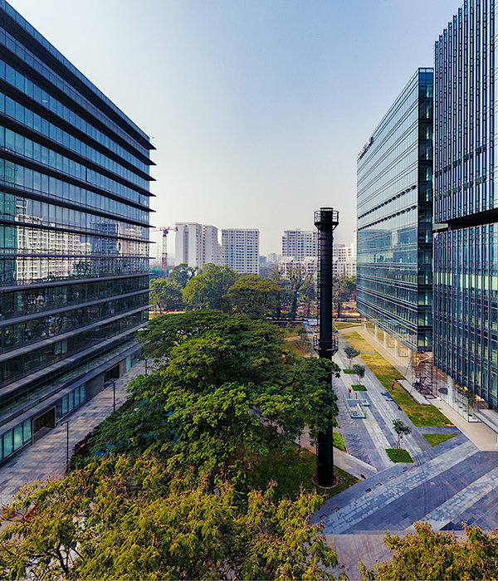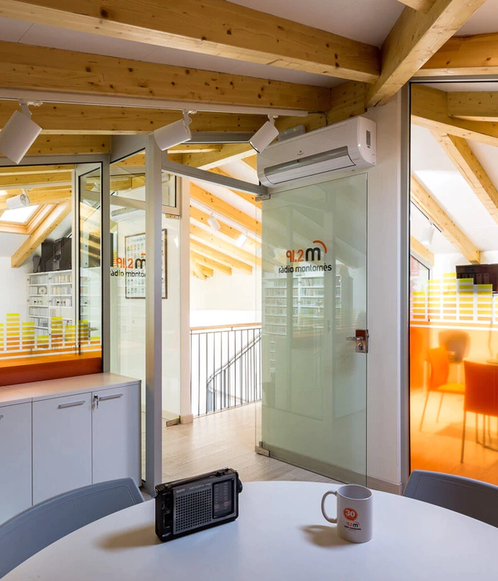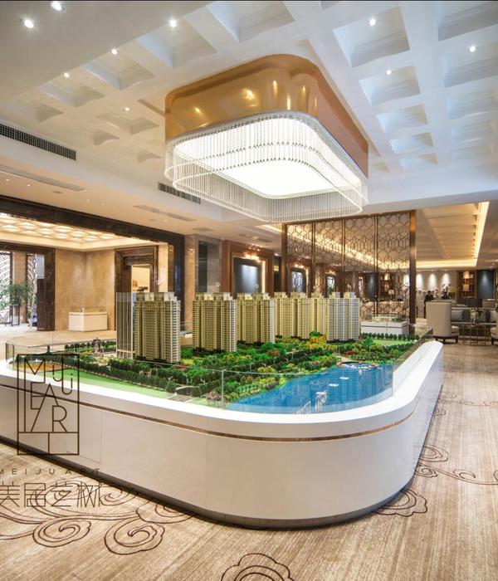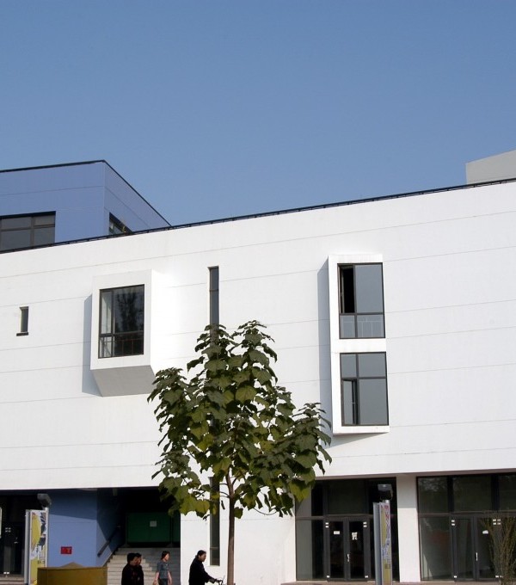The Superlimão architecture firm signs the architecture project of the Piauí Apartment, with 350 m², which takes its name from the reference to the street where it is located, in the traditional neighborhood of Higienópolis. Renovated for a couple and their three children, the project reflects the residents' appreciation for art and social interaction.
Respecting the existing architecture and original elements of the building, built in the 70s, the Superlimão project eliminated much of the original compartmentalization of the spaces, opening up space for natural light to pass through, as well as reusing the ventilation grilles to build a new system for the existing ducted air conditioning. The wooden floorboards were restored, the beams and pipes were exposed, and the travertine marble was reused to create the effect of expanded terrazzo on the floor. In the kitchen, the stainless steel island was maintained, with a stone complement.
The windows are generous throughout the apartment, bringing the green view of Parque Buenos Aires into everyday life.
At one end of the living room, the millwork designed by the Superlimão design team delimits one of the clients' main demands: an office, where the resident works, holds meetings, and reads books from his collection. The sliding doors, with ribbed glass closing, allow the space to be isolated or integrated into the living room.
On the opposite side, behind the camouflaged door, is the family's beloved home theater. Like throughout the apartment, cutting-edge technology appears here: automation, an integrated sound system, and a Data Processing Center. It is in this environment that the climate-controlled wine cellar and bar are also located.
The private area consists of a suite for the couple and three bedrooms for the children, all designed to reflect the residents' personalities. In the couple's suite, natural materials such as wood and straw combine with a light palette to create an atmosphere of rest and coziness and highlight the textures of exposed brick and concrete.
The teenagers' rooms, on the other hand, have a more striking style, such as the wrought iron panel and dark-toned furniture for one of the daughters, in the height of adolescence, and the suite with a minimalist Japanese touch, featuring a tatami bed and a floor covered in rice straw. In addition, the bathroom was designed with a sliding door and covered with meshed pebbles of natural stone on the floor.
The art collection is one of the residents' great pride. From classics by Alfredo Volpi to works by indigenous artist Jaider Esbell, the collection is distributed throughout all the spaces. In this way, the corridor leading to the bedrooms was given the atmosphere of an art gallery, with exposed bricks and a concrete bench from end to end. One of the main highlights of this area was the discovery during the peeling of the wall: the curved concrete belt, which reveals the forms of the internal staircase of the building.
The color palette predominates in light tones for the walls. Intense colors appear in specific points, such as the stones in the main hall and the tiles on the floor of the powder room, reflected on the ceiling.
{{item.text_origin}}

