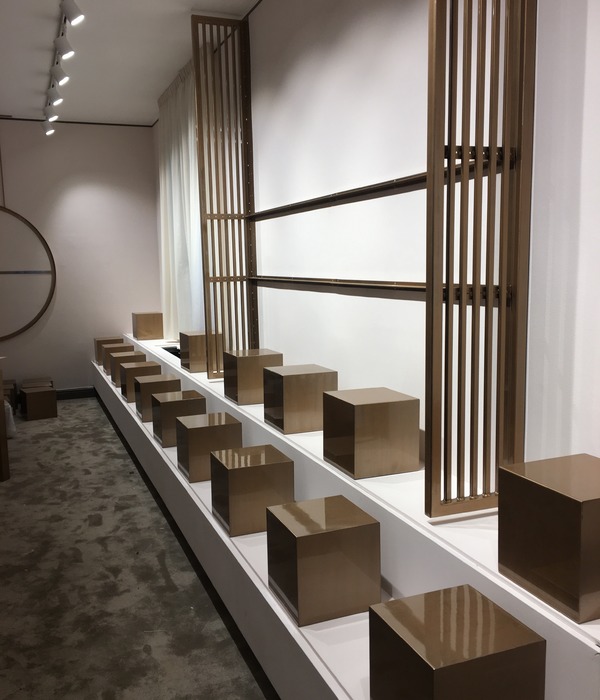Architect:CPVA (Codina Prat Valls I Arquitectes Associates)
Location:Montornès del Vallès, Spain
Project Year:2017
Category:Exhibition Centres Offices Cultural Centres
The building of "Can Saurina" is located in calle Mayor nº 2, in the center of town, in a square that is on the corner between Calle Mayor and Avenida Onze de Septiembre. It is a building formed by three different phases of ground floor and floor dating from 1922, in which, over the years, two different extensions have been made. Of the first extension is unknown in the year of construction, while the second extension was built in 1986. The project integrates the three phases in a single block improving its accessibility and adjusting to current regulations and improving the interior distribution to create an exhibition hall, a meeting room, offices for cultural entities and a bar area.
Simón García
Simón García
The new program is organized following the existing construction model but creating a new access and a core of stairs to the outside and an elevator inside to make the routes accessible. On the ground floor, the existing internal staircase and communication with the adjoining room are eliminated. On one side of the corridor is the elevator the block of adapted services, while on the other side of the corridor are distributed 3 offices for cultural associations of the municipality.
Simón García
Simón García
At the end of the corridor, access to the bar and the adjoining room is enabled. From the main access, an accessible ramp leads to the exhibition hall. This access can also be done by the elevator which works with 4 double boarding stops. A suitable place is also sought to locate the Terminus Augustalis, an identifying monolith of the Roman Via Augusta.
Simón García
Simón García
On the first floor we find an assembly hall and the ground floor of the functional radio program. Communication between the different floors and levels can be done both by stairs and by elevator. On the lower deck a new floor is enabled that functions as a radio loft.
Material Used:
1. Facade cladding: prefabricados de hormigón, Arumí
Hormigón polímero, Ulma
2. Roofing: Cubierta de madera, Cobertes RESER SL, Thermochip
3. Accustic: Acústica integral
▼项目更多图片
{{item.text_origin}}












