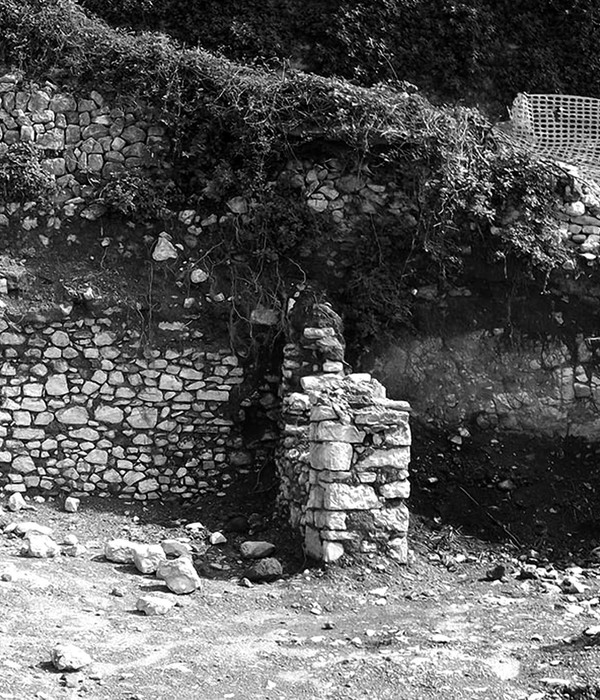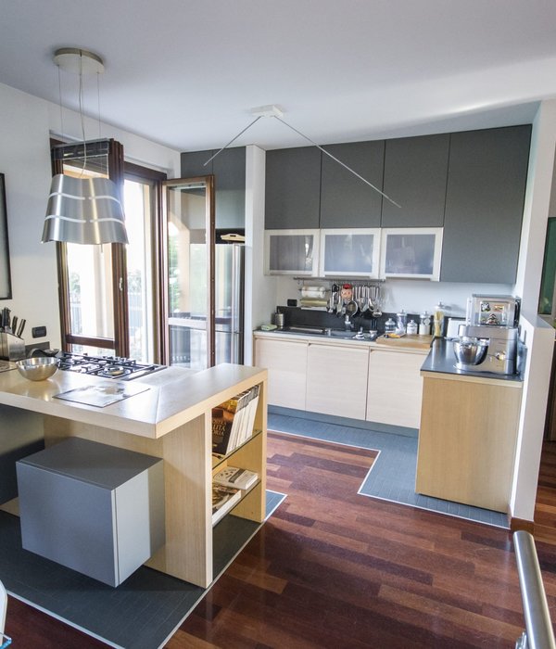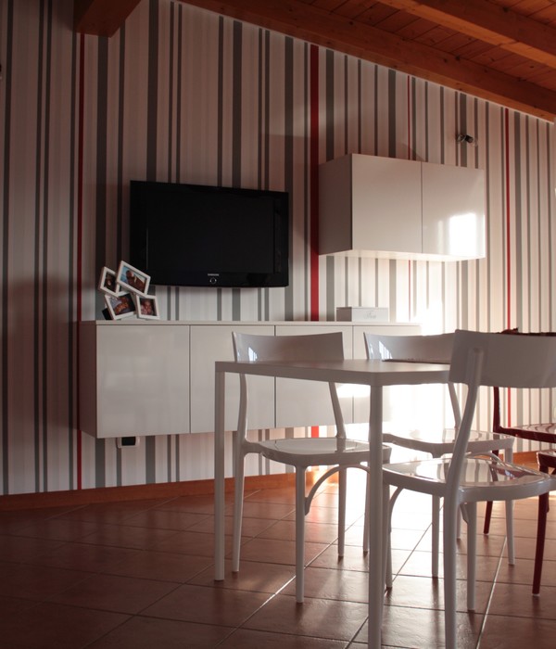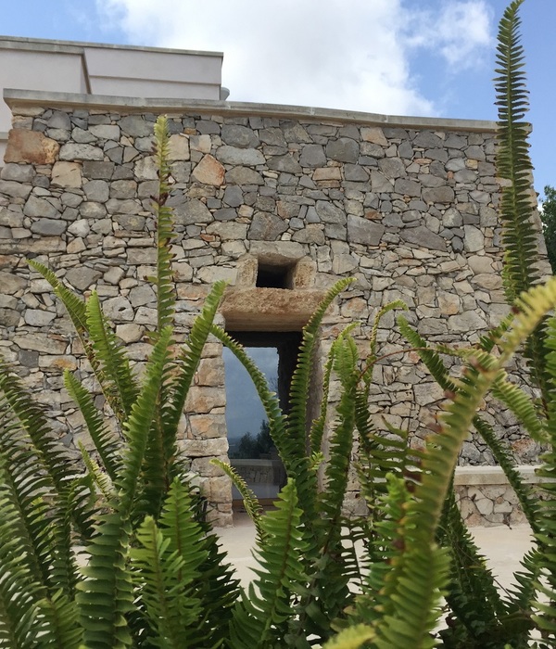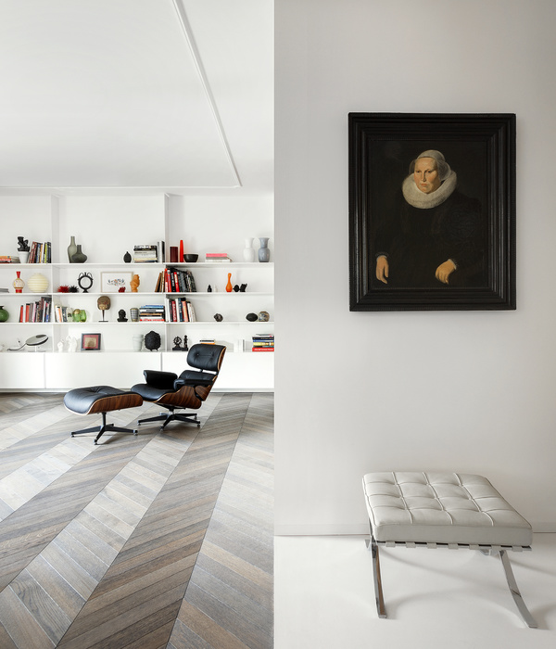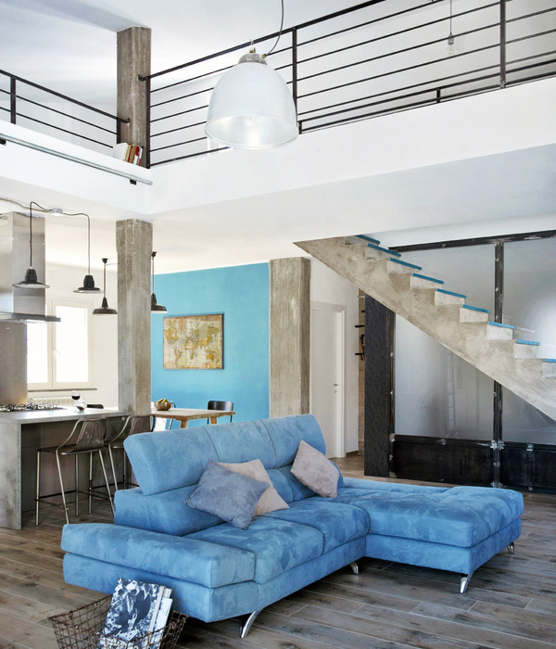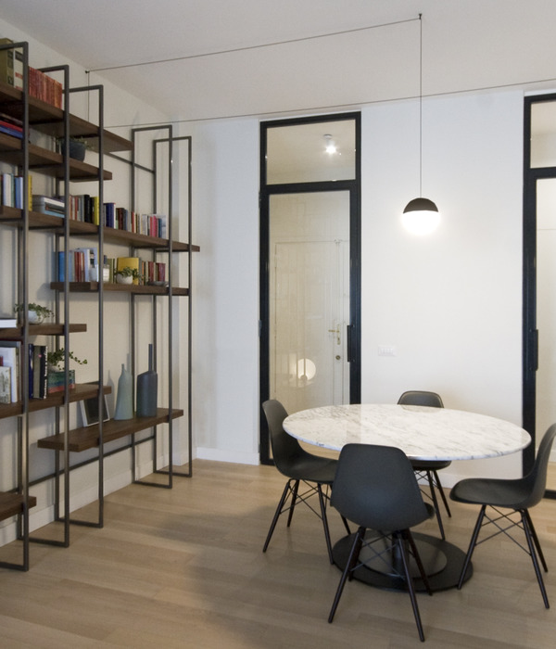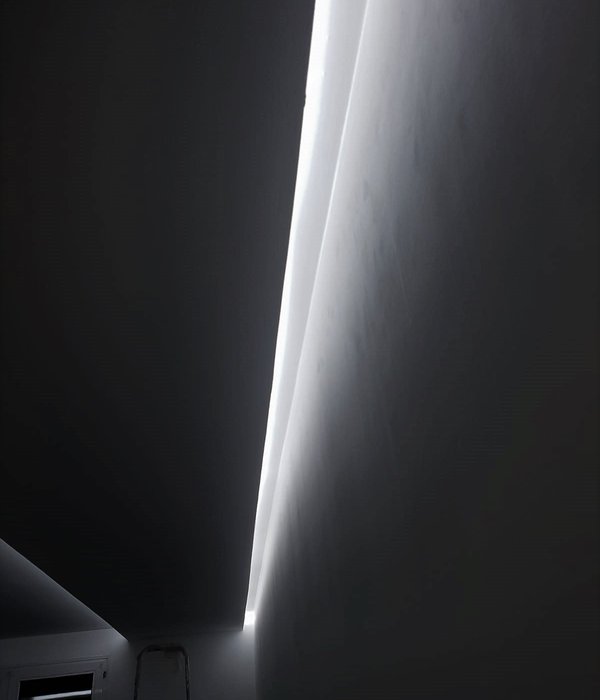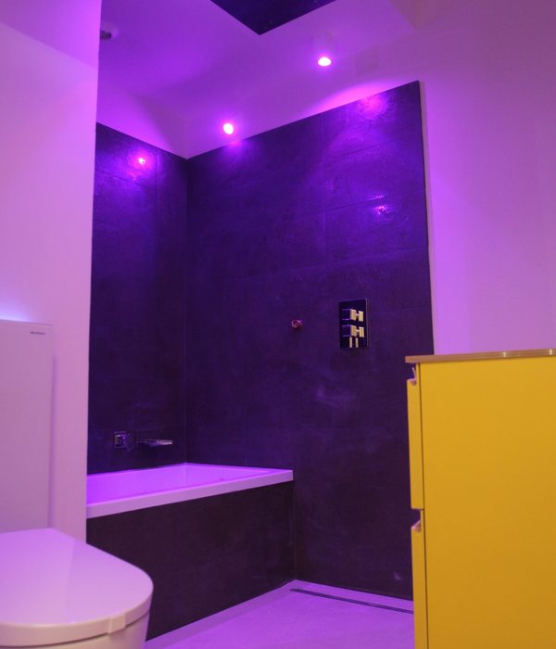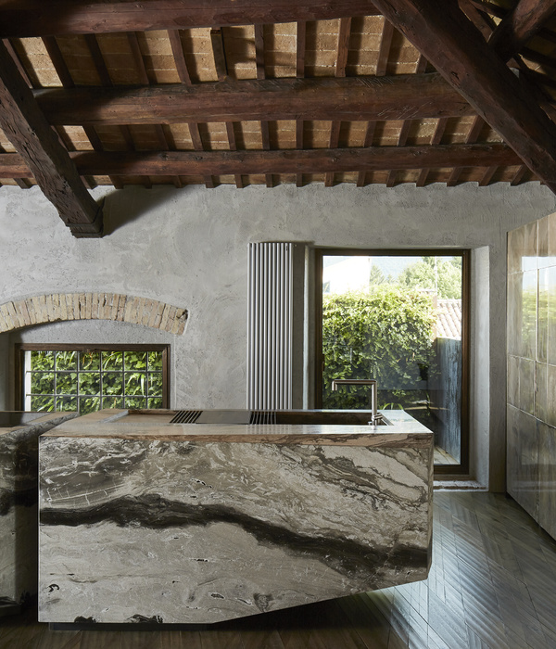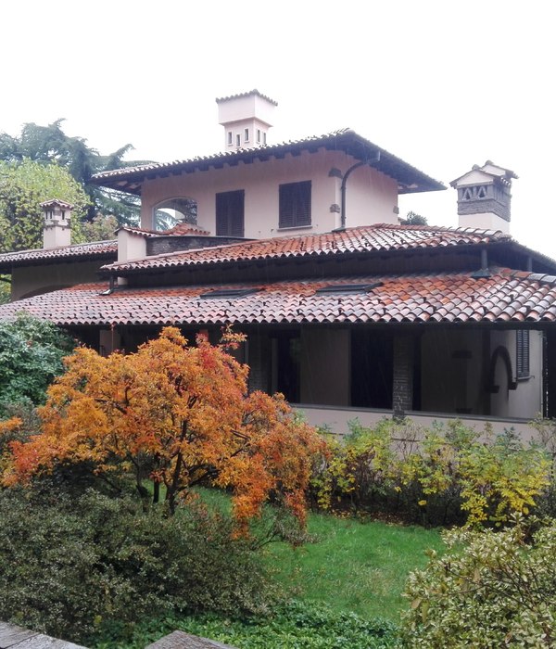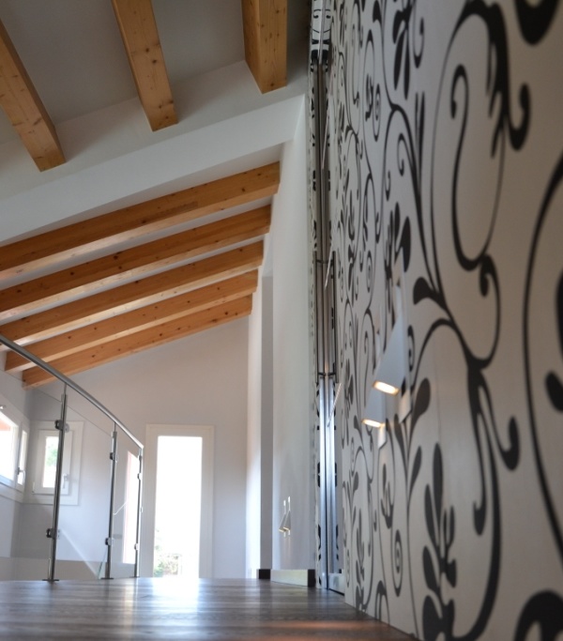© Rory Gardiner
罗里·嘉丁纳
架构师提供的文本描述。位于伊斯灵顿的一个保护区,这座维多利亚时代的小木屋已经被重新配置和扩展,将以前黑暗的、分段的房产改造成一个轻盈、宽敞和现代的家庭住宅。
Text description provided by the architects. Located in a conservation area in Islington, this Victorian maisonette has been reconfigured and extended, to convert a previously dark, segmented property into a light, spacious and modern family home.
© Rory Gardiner
罗里·嘉丁纳
其中一个关键的问题与以前的财产,是生活空间缺乏任何连接后,外部庭院感觉分离和不可用。因此,卧室已从较低层搬迁到上层,厨房、居住和就餐区被移至较低层,与庭院花园有着直接的关系。该性能已扩展到后方,有大的玻璃滑动门和一个连续的地板表面,确保了内部和外部空间的无缝关系。
One of the key issues with the property previously, was that the living spaces lacked any connection with the rear external courtyard which felt detached and unusable. Consequently the bedrooms have been relocated from the lower to the upper level, and the kitchen, living and dining areas are moved to the lower floor to enjoy a direct relationship with the courtyard garden. The property has been extended to the rear with large glazed sliding doors and a continuous floor surface ensuring a seamless relationship between internal and external space.
© Rory Gardiner
罗里·嘉丁纳
较低的层次是开放的计划,以最大限度地扩大空间感。为了达到干净的线条,所有新的支撑钢结构都被完全隐藏在建筑织物的厚度之内。插入在大的开放式空间是一个紧凑和有效的胶合板‘盒’,其中包括一个合适的厨房,楼梯,存储,和一个桌子与相邻的架子。洗手间和衣帽间整齐地藏在楼梯下面。这个“盒子”还能隐藏研究区域/半落地的较低的楼层水平,但由于上述物业的配置,该楼层无法提升。这样就可以在整个主空间中保持一个连续的高天花板。
The lower level is made open plan to maximise the sense of spaciousness. To achieve clean lines, all of the new supporting steelwork is fully concealed within the thickness of the building fabric. Inserted within the large open plan space is a compact and efficient plywood ‘box’ which incorporates a fitted kitchen, staircase, storage, and a desk with adjacent shelving. A utility room and cloakroom are neatly tucked beneath the stairs. The ‘box’ also serves to conceal the lowered floor level of the study area /half landing, which could not be raised due to the configuration of the property above. This allows for a continuous high ceiling soffit throughout the main space.
Lower Ground Floor Plan Before
底楼平面图
Lower Ground Floor Plan After
低层平面图
天然材料包括木材,胶合板,不锈钢,抛光混凝土和白色灰泥。材料调色板的约束性质补充了空间的简单性。
Natural materials comprising timber, plywood, stainless steel, polished concrete and white plaster are used throughout. The restrained nature of the material palette complements the simplicity of the spaces.
© Rory Gardiner
罗里·嘉丁纳
扩展的白色呈现正面提供与内部白色灰泥的连续性。它还回应了相邻房屋的现有背景,这些房屋保留了砖瓦下面原有的白色基座。
The white rendered facade of the extension provides continuity with the internal white plaster. It also responds to the existing context of adjacent houses which have retained their original white rendered base below the brickwork.
© Rory Gardiner
罗里·嘉丁纳
Architects Larissa Johnston Architects
Location London Borough of Islington, United Kingdom
Category Renovation
Architect in Charge Larissa Johnston
Area 101.0 m2
Project Year 2016
Photographs Rory Gardiner
Manufacturers Loading...
{{item.text_origin}}

