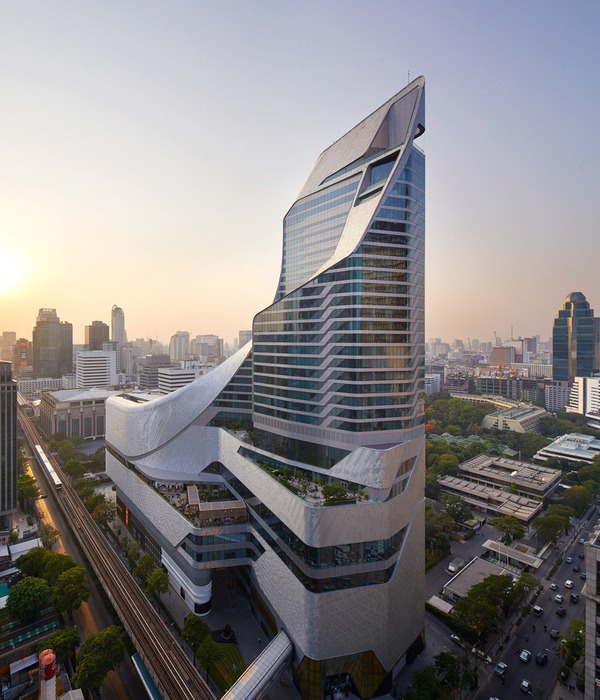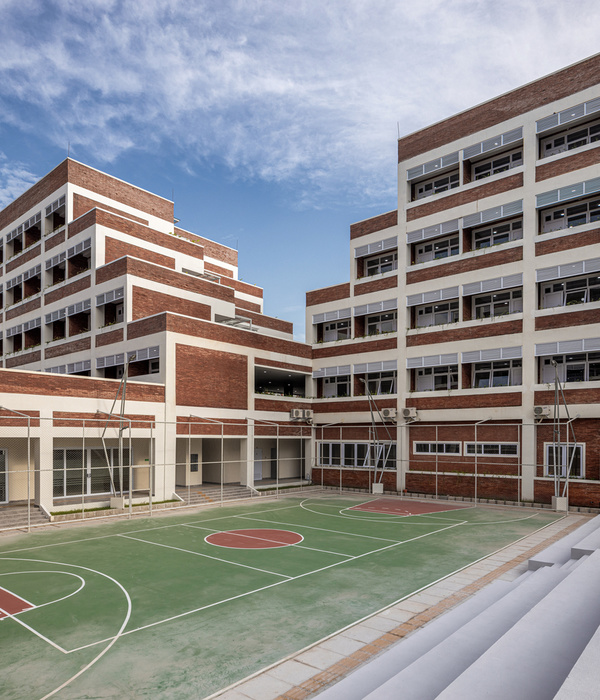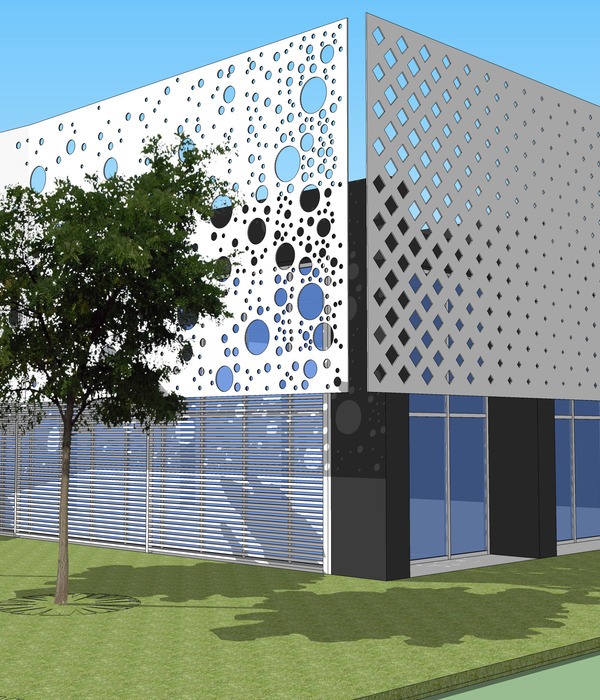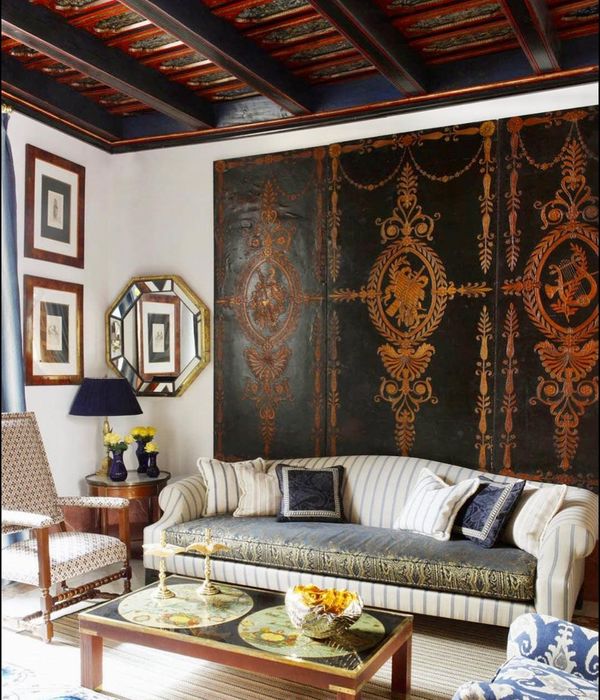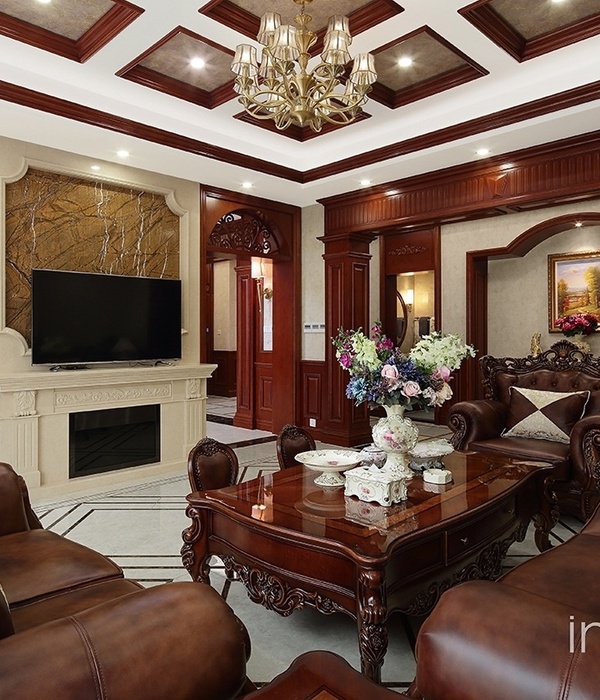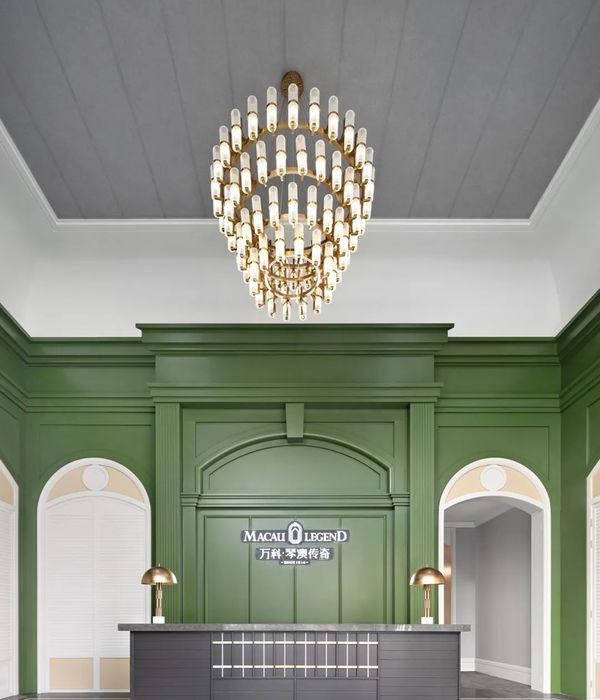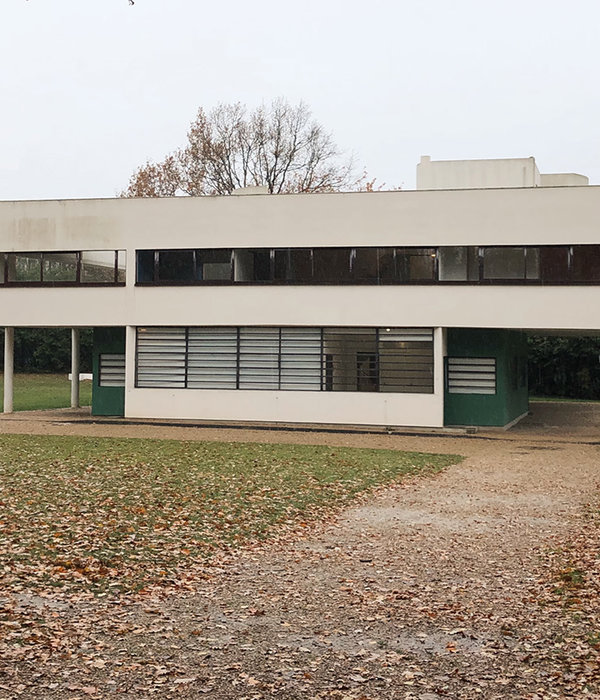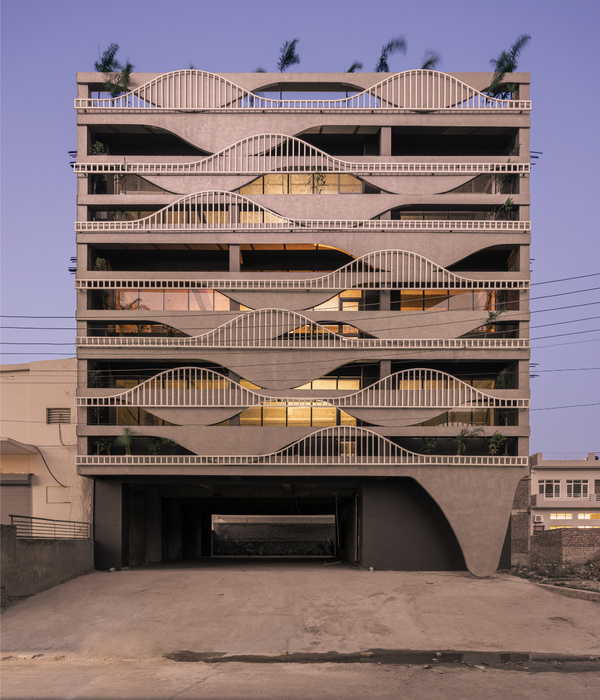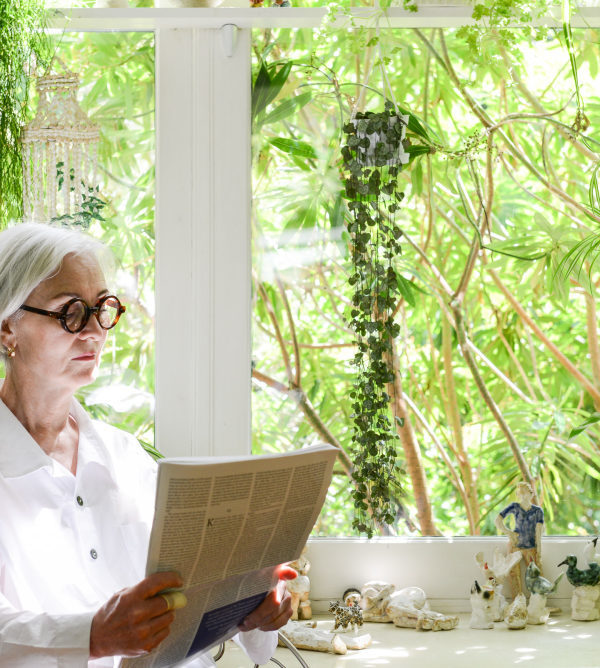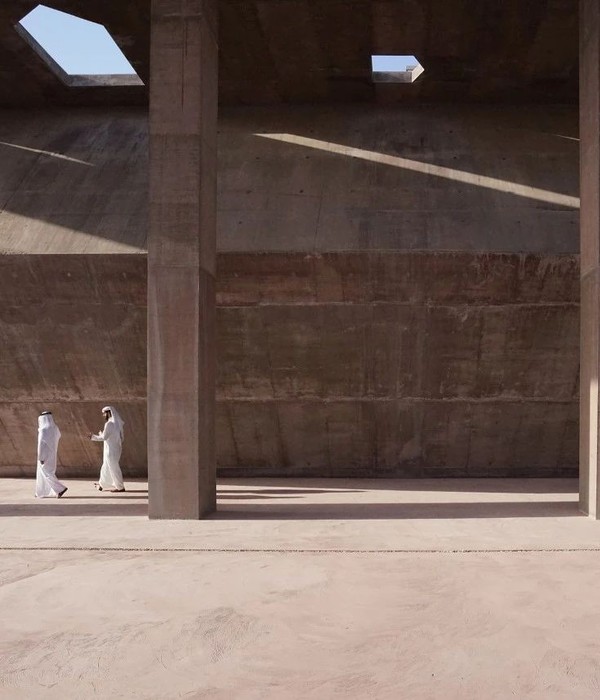项目坐落于山东黄岛时尚产业园的公寓小区的角部,正对着有潮汐变化的大海,是时境建筑的“垂直潮汐”项目的一次延伸。建筑共5300平米,共6层高,首层与外部交通相通,拥有时装发布和展厅的功能,二层与公寓小区相通,和之上的4层都是设计师的联合办公空间。
▼项目视频,video © Atelier Alter Architects
The project is located in the corner of the apartment complex in Shandong Huangdao Fashion Industrial Park, facing the tidal sea, and is an extension of the “Vertical Tides” project of the Atelier Alter Architects. The building is 5,300 square meters, with a total of 6 stories. The first floor is connected to the outside traffic and has the function of fashion release and showroom. The second floor is connected to the apartment complex, and the four floors above are co-working spaces for designers.
▼建筑外观,Exterior view © Highlight Images
▼项目概览,Overall view © Highlight Images
▼场地环境鸟瞰,Site aerial view © Highlight Images
▼从海滩远眺建筑,Distant view from the sea © Atelier Alter Architects
空间模式重塑 Space Re-Generation
面对海边这样的一个特质的场所,我们不希望放置一个城市类型的办公楼,而是考虑是否可以引入一些自由的气息,打破可预想的模式。
Instead of placing a typical urban office building on a seaside, we considered whether it would be possible to introduce some freedom and break the predictable pattern.
▼街区转角,The corner of the block © Highlight Images
▼街角立面,Facade at the street corner view © Highlight Images
▼鸟瞰,Aerial view © Highlight Images
设计试图从柯布的均质多米诺梁柱空间格局当中发展一个新的空间形态:从时尚的本质话题——“探讨织物和身体之间的关系” 这一充满了空间想象力的领域入手,引入了一系列相切相离的空间曲面,形成了建筑空间的主要的构成元素——巨大的空间几何造型介入到一个均质空间当中产生互动。
The design tries to develop a new spatial form from Corbusier’s homogeneous Domino structure. We started from exploring the essence of fashion industry, “the relationship between fabric and body”, as our base of spatial imagination, introducing a series of tangential and diverging curved surfaces to form the main components of architectural space — a huge spatial geometry that intervenes and interacts with the homogenous space.
▼模型,Model © Atelier Alter Architects
▼入口立面近景,Close-up view © Highlight Images
▼入口立面近景,Close-up view © Highlight Images
与功能互动 Interaction with Functions
这个建筑的主要功能有两个,一个是时尚产品的发布和走秀,一个是不同设计师品牌的联合办公空间。这些曲面与原始均质办公空间的互动结合了对崭新的时尚产业办公功能的复杂度的考虑:这里不再是传统办公功能形态的叠摞,而是结合了更加开放、公共的发布空间和需要更多互动交流的设计师办公空间。
The building has two main functions: one is for fashion product launches and runway shows, and the other is a co-working space for different designer brands. The interaction of the surfaces with the original homogeneous office space considers the complexity of combining the new fashion industry and office function. Instead of using a stacking language as the traditional office buildings, it combines a more open and communal launch space and designers’ offices that encourages interactions.
▼后院视角,Backyard © Highlight Images
▼立面细节,Facade detail © Atelier Alter Architects
在这些几何体接触地面的首层拥有大量的空白,可以用于更加开放的走秀和发布会,并拥有高耸的4层通高的共享大厅;随着楼层上升,开放式的办公功能与附着在空间体表面的各种展示展台、交流空间相互纠缠,不停变化,提供给办公空间更多的品牌展示与设计师之间相互沟通交流的可能。这些功能与空间的相互作用都是雕塑般的几何形体与常规楼板之间的不同空间位置关系造成的。
▼构造轴测分解,TECHTONIC exploding diagram © Atelier Alter Architects
The ground floor, where the geometry touches the ground, has plenty of white space for more open shows and presentations and a 4-story tall atrium shared space. As the floors rise, the open offices, display booths, and communication spaces attached to the surface are intertwined and evolving, providing more possibilities for brand display and mutual communication between designers. The interaction of these functions and Spaces is a combination of sculptural geometries and conventional floors.
▼主入口立面,Main entrance facade © Highlight Images
▼后院视角,Backyard © Highlight Images
多维度的空间 Multi-dimensional Space
最后这个形体在水平向与楼板,在垂直向与玻璃幕墙之间形成了若近若远、合而分离的空间剥离关系:从宽敞的空间滑向狭窄锋利的缝隙,或从相切的垂直墙体扭转到水平楼板。空间充满了随时间变化的运动,从外立面的形体开始,滑行到室内,并在垂直方向上和水平方向上在发生变化。最后形成了一座位于海边的雕塑感极强的建筑。
The final form creates a special detachment between the horizontal, the floor slab, and the vertical, the glass curtain, rendering a vibrating spacial feeling: sliding from a generous space to a narrow, sharp gap, or twisting from a tangential vertical wall to a horizontal floor slab. The space is filled with movement over time, starting with the form of the facade, then gliding into the interior, and changing both vertically and horizontally. The result is a highly sculptural building on the waterfront.
▼动态剖面图,Section – Moments © Atelier Alter Architects
▼变化的外立面形体 The changing form of the facade © Atelier Alter Architects
▼海边的多维雕塑,A multidimensional sculpture by the Sea © Atelier Alter Architects
▼鸟瞰,Aerial view © Highlight Images
▼实体模型,Project model © Atelier Alter Architects
▼功能分布示意,Programme © Atelier Alter Architects
▼场地平面图,Site plan © Atelier Alter Architects
▼一层平面图,First floor plan © Atelier Alter Architects
▼二层平面图,Second floor plan © Atelier Alter Architects
▼三层平面图,Third floor plan © Atelier Alter Architects
▼四层平面图,Fourth floor plan © Atelier Alter Architects
▼五层平面图,Fifth floor plan © Atelier Alter Architects
▼六层平面图,Sixth floor plan © Atelier Alter Architects
▼东立面图,East elevation © Atelier Alter Architects
▼北立面图,North elevation © Atelier Alter Architects
▼剖面图A,Section A © Atelier Alter Architects
▼剖面图B,Section B © Atelier Alter Architects
▼剖面图C,Section C © Atelier Alter Architects
▼剖面图D,Section D © Atelier Alter Architects
▼结构轴测分解,Structure Exploding diagram © Atelier Alter Architects
项目名称:东方时尚中心 建设单位:青岛中纺亿联开发投资有限公司 主创建筑师:卜骁骏,张继元(时境建筑) 建筑设计:李振伟,张家赫,颜然,宋利东,黄寅珺,尹小宝/实习,温子鉴/实习(时境建筑) 施工图设计:青岛志海工程设计咨询有限公司 幕墙设计:闫有福 设计时间:2016.10 建设完成:2022.06 摄影:亮点影像, 时境建筑
Project Name: Oriental modern Center Construction: Qingdao Zhongfang Elink Fashion Industry Investment Group Co.,Ltd. Main Architects: Yingfan Zhang, Xiaojun Bu (Atelier Alter Architects) Architectural Design: Zhenwei Li, Jiahe Zhang, Ran Yan, Lidong Song, Xiaobao Yin, Zijian Wen, Yingjun Huang (Atelier Alter Architects) LDI: Qingdao Zhihai Engineering Design Consulting Co., Ltd Curtain Wall: Youfu Yan Design Time: 2016.10 Completed Time: 2022.06 Photography Copyright: Highlight Images, Atelier Alter Architects
{{item.text_origin}}

