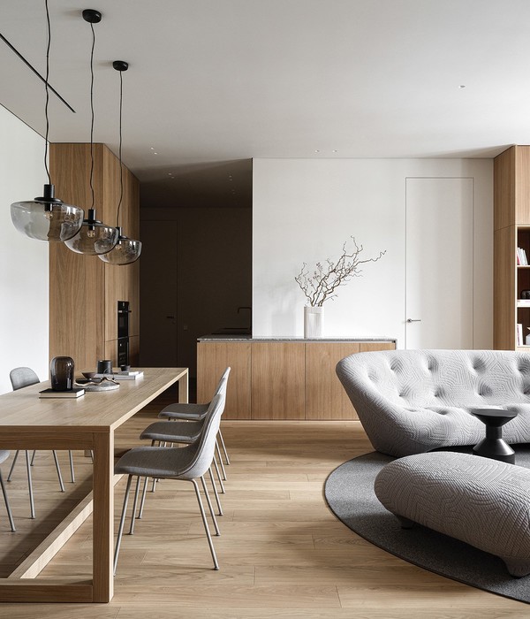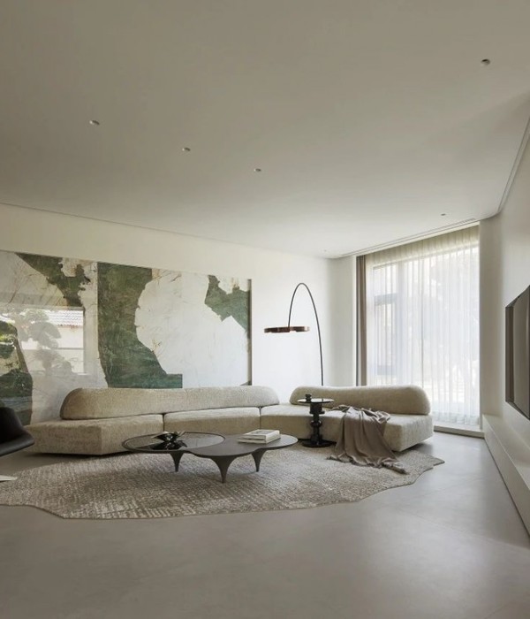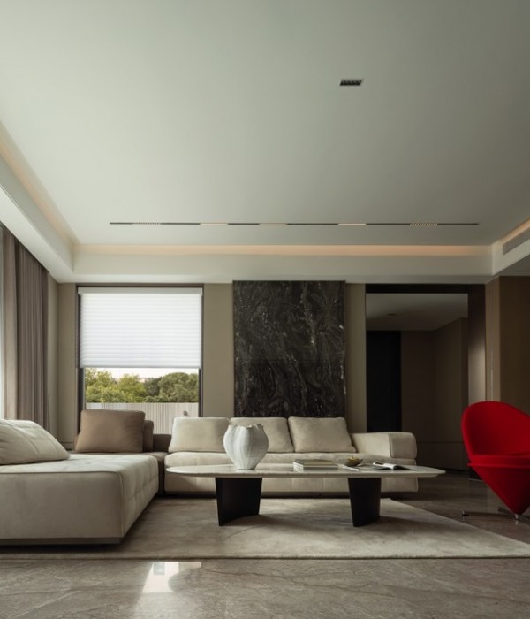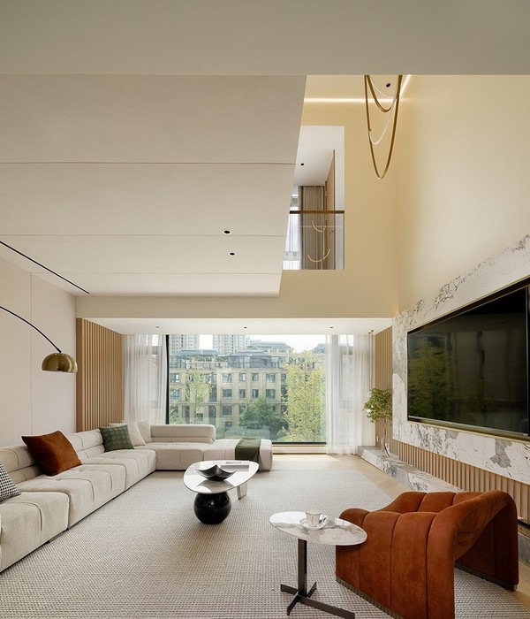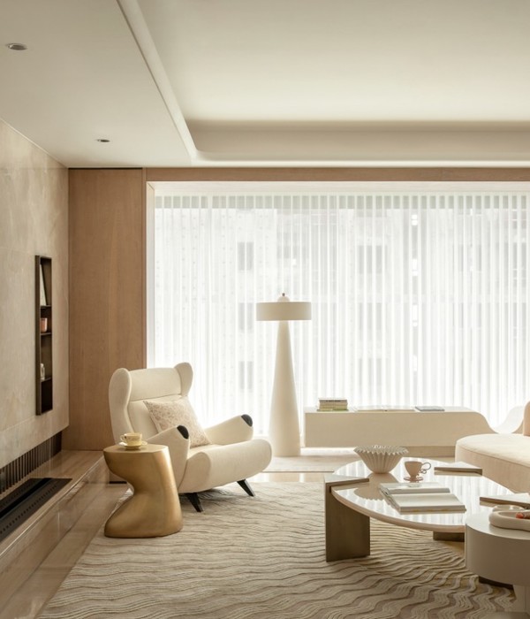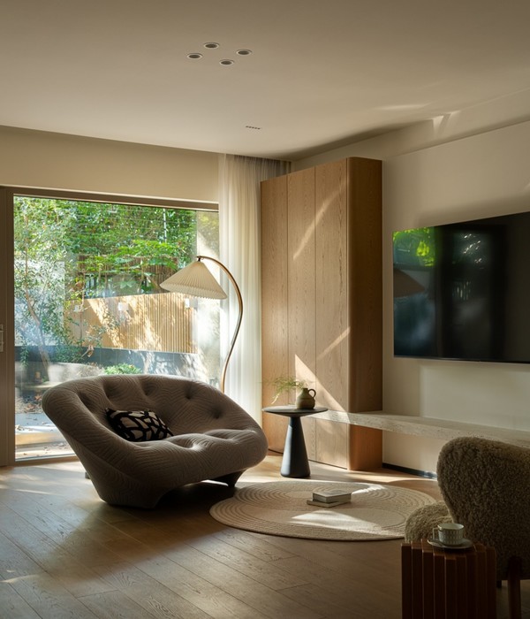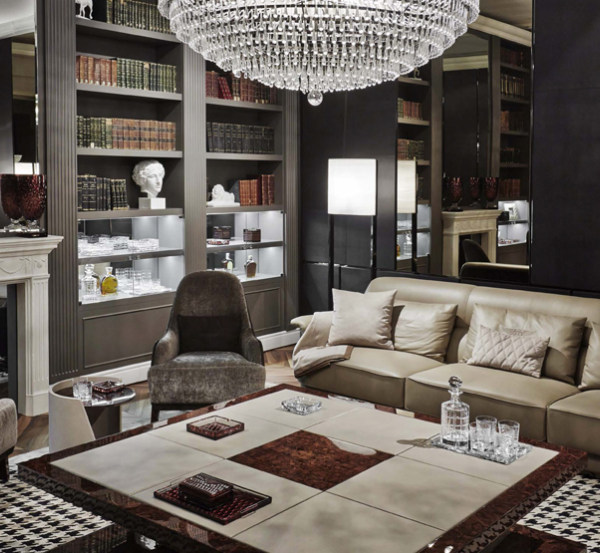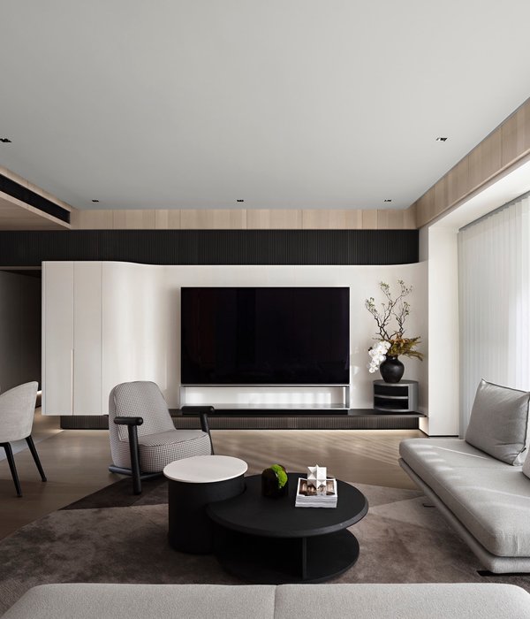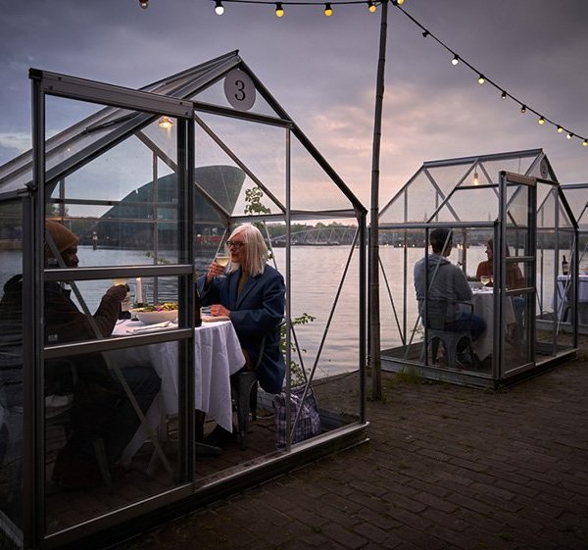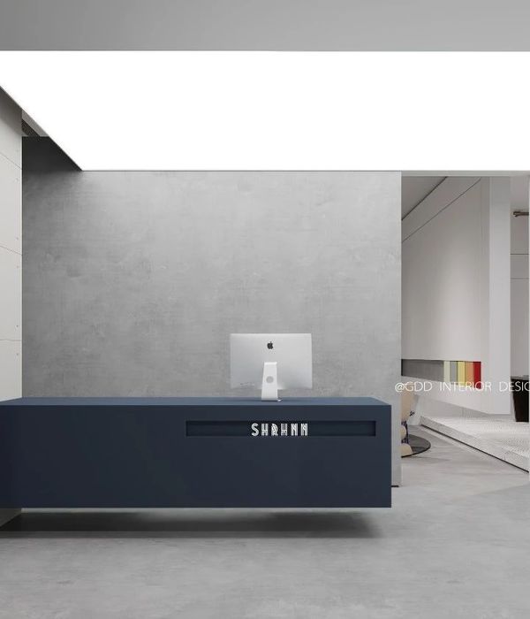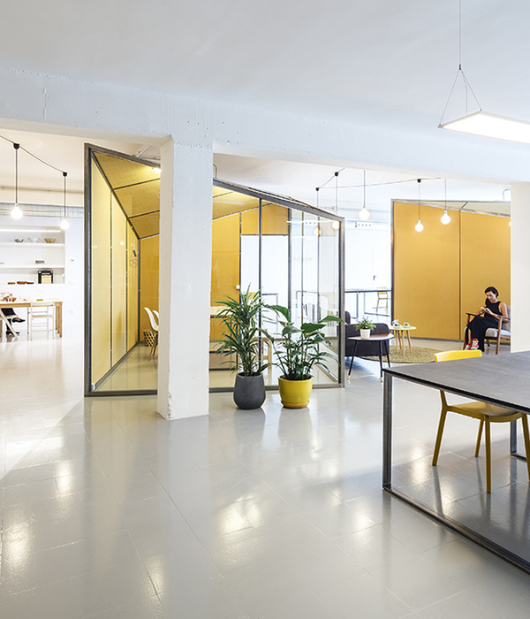Located in a green neighborhood in the city of São Paulo, the LRM house is situated in a narrow and long site, with dense neighbours on both sides, which oriented the placing of the openings in the main areas to the front and back sides of the site.
The pedestrian access takes place on the left side of the site and invites the user to slowly discover the great span that brings light from the top to the entire ground floor. Before accessing the living room, a blue tribal character graffiti artwork from the Brazilian artist Crânio welcomes the guests. It serves as a protector of the house, as the residents like to describe it. This belief shows the essence of the family that makes a home out of the planned space.
Planning a house is presumably anticipating a spatial distribution that enables good use of a specific lifestyle. The house becomes a home upon the way of living of its residents, that tie their personal values, habits, and behaviors to the inhabited spaces, which in this case, is the love for art, that can be seen and felt all over the house.
The project is thought out by the resultant atmospheres created by the solids and voids and how they are dematerialized. This concept reveals itself in the way the ground floor is designed, outlined by the dissolution of the following coplanar longitudinal axes: the solid volume coated in slatted wood, the gap materialized by the presence of the projection of the upper floor and the almost immaterial space created by the double-height ceiling wrapped in a glass façade with the zenith lighting.
This void is created upon the lateral detachment of the upper bulk that provides the users with the perception of implicit temporality. Different solar light beams throughout the day transform the house's internal spaces, and light and shadow contrast with the desired monotony achieved by the choice of restrained and desaturated materials.
On the ground floor, the solid block hosts the kitchen, vertical circulation, half bath, and technical area. This bulk extends itself down to the backyard, diluting the limits between interior and exterior. Large glass panels that can be fully retracted inwards are responsible for the closing of the horizontal plans, benefitting the air circulation and the amount of light that enters the space.
Furthermore, the panels create a connection with the exterior area, where the laundry and outdoor kitchen are located. Along with the kitchen, a metallic pergola extends the usable space into an outdoor living area full of light and ventilation.
The upper floor comprises three suites - two positioned to the front façade and the other to the back - and a cozy living room for the family that organizes access to the suites. Above that, a third floor, constructed to host an office, a small gym, and a sauna, is placed close to the open-air elevated swimming pool, with a privileged view of the famous Ibirapuera park.
The house was designed as an active façade. The curtain wall of milky glass is composed of fixed panels that take turns with bi-folded windows that protect the bedrooms and filter the sunlight. On the side façade, the rhythmic design of the glass panels with different grades of opacity enhances the quality of light and shadow within the space. Such maneuver provides thermal quality to the house, which also disposes of a cistern for water reuse and photovoltaic plates for higher energy efficiency.
{{item.text_origin}}

