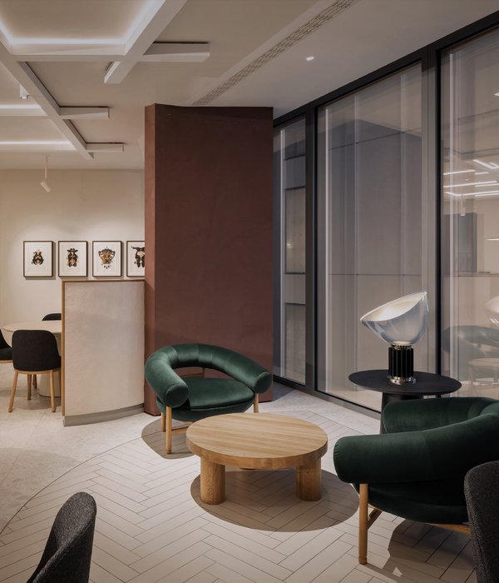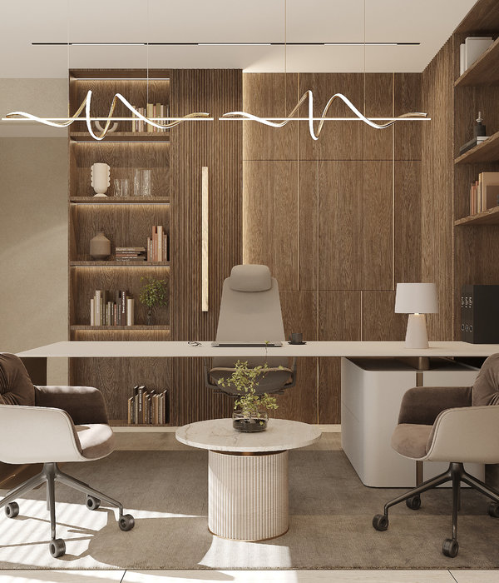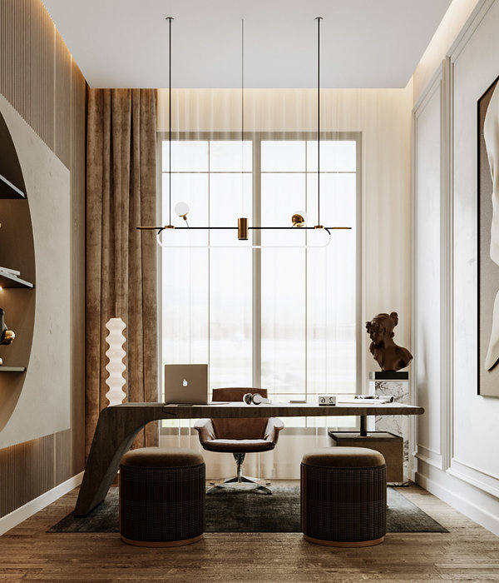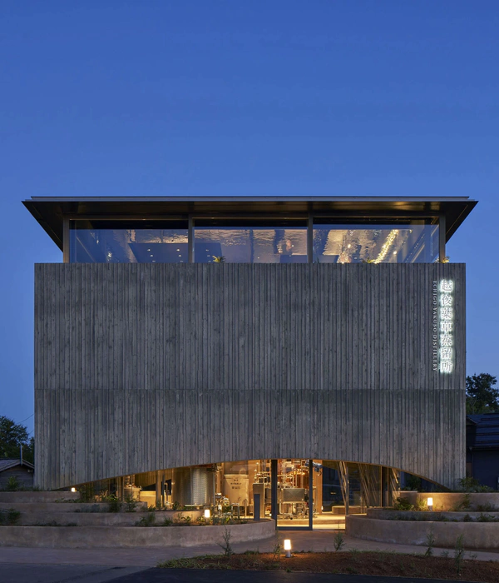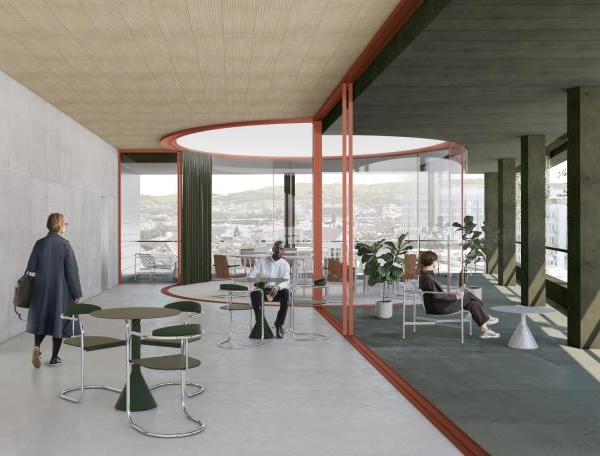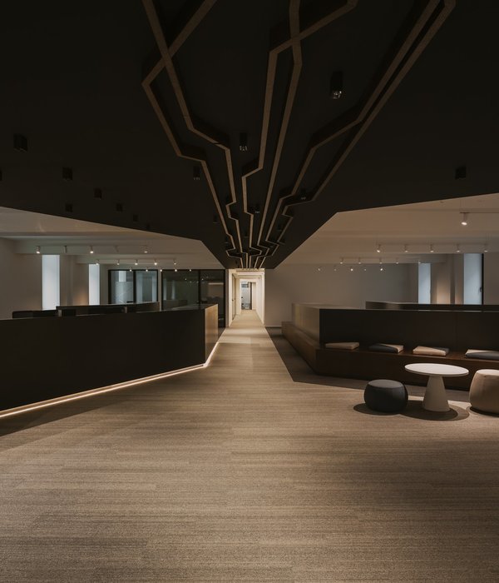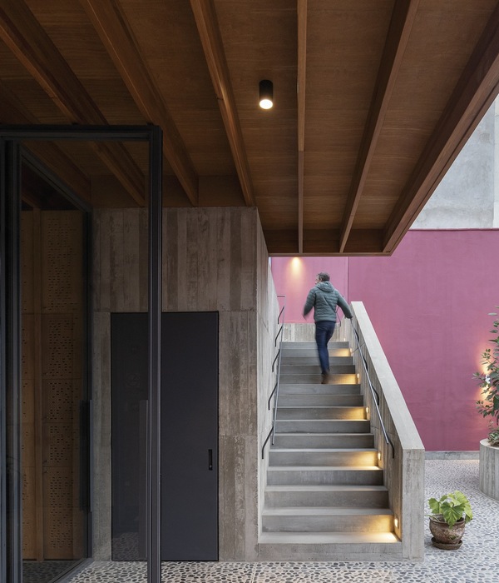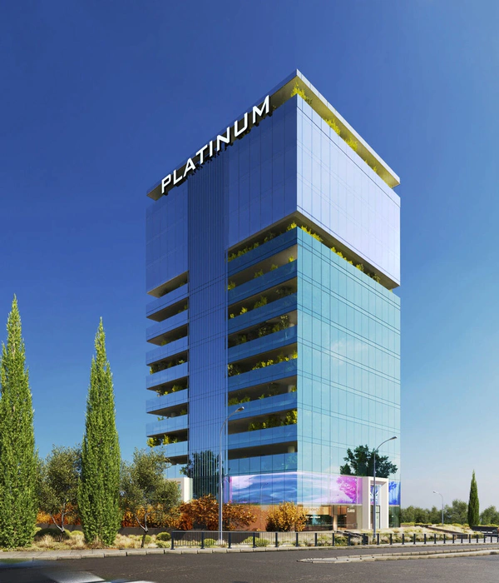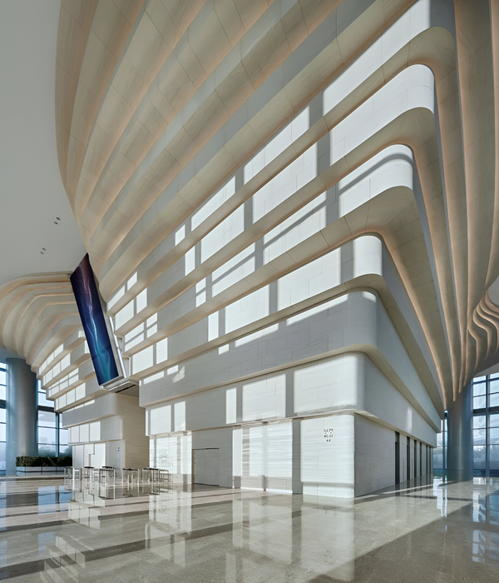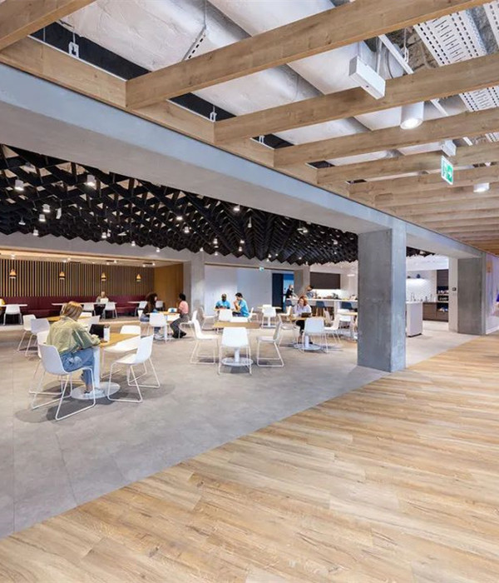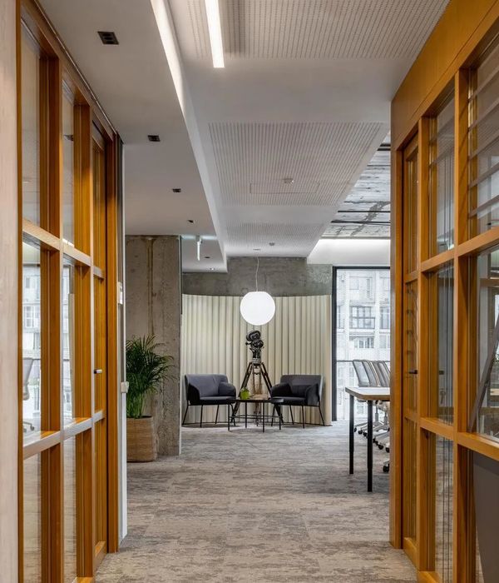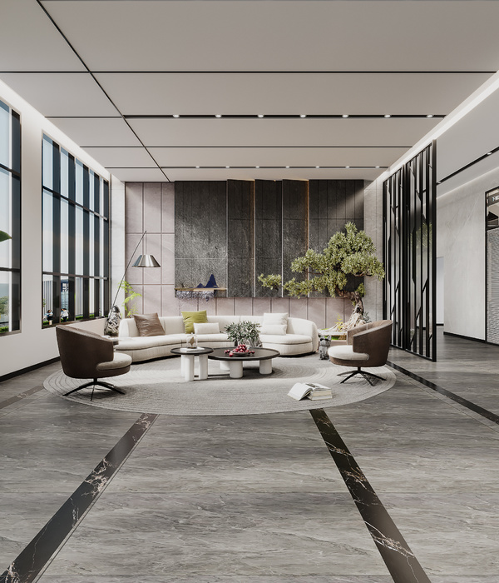Squelette Design has achieved the bright office design for Jitendra Electricals located in Ahmedabad, India.
The designing is conceived here by using very basic materials, instrumentalized through the nucleus decision of deriving the concept after analyzing the type of work the company is involved in. The company works on allocated tenders of power distribution systems/panels, which effectuate lights to cities and villages by delivering power to every grid. Hence the interiors were so moulded as to give a snapshot of their work. This was achieved by designing intricate light designing and furniture which amalgamated with wholesome concept and theme.
The brief was to create a corporate space for 14 people, including a server room, pantry, waiting area and two toilets in small-scaled space apropos to brief and sizes expected. The layout was designed in such a way that obscures all services and storage area by giving it a very minimal and distinctive aesthetics outside. One side opening gave a problem-cum-opportunity to design customised yet minimal lightings to generate a warm and exquisite ambience.
This created a very different language for the whole space, fine-tuned yet industrial and also put an emphasis on their work. The office space is designed with a very informal approach, unusual for corporate culture yet fulfilling the demand of the space. The spaces visually integrate yet are functionally separated. The interiors are carefully crafted using wood, bricks, glass, brass and grey stucco; giving the whole space a very industrial feel. The ceiling kept raw with plaster finish with the use of track lighting enhanced the space volumetrically, making it look bigger. Also, the lightning panel in an MD cabin amalgamates with city skyline art on the wall gives motive and aesthetics both.
The working space is simple and spacious, furnished by long desks in veneer and contrasting chairs. The designs are very minimal yet aesthetically very pleasing. The tabletop to MD cabins is customised Italian stone having a current passed through and conceptualised on the base of electricity. The green was a pre-eminence decision to depict grounding element in an electrical circuit ( in electronics green means grounding/ earthing).The green complimenting overall minimal colour palette sculpted in Grey and white. Also green referred to as a cool colour gives the interior a very calm and earthy feeling. The green ombre glass to three small cabins depicts the colour transition foremost.
Bright colours and geometric patterns give it a very subtle and minimal look. All furniture was customised on-site to complete the craft. Circuitous interpretation incorporating functionality makes the space startling!
Design: Squelette Design
Design Team: Saumil Patel, Prashant Trivedi, Tanushree Dwivedi, Jay Sompura
Photography: PHX India
12 Images | expand for additional detail
{{item.text_origin}}

