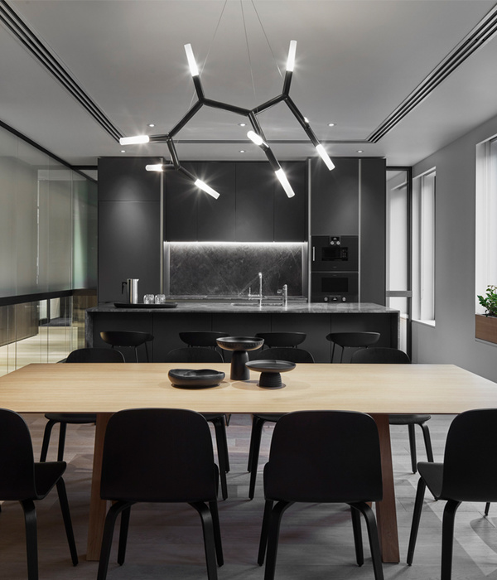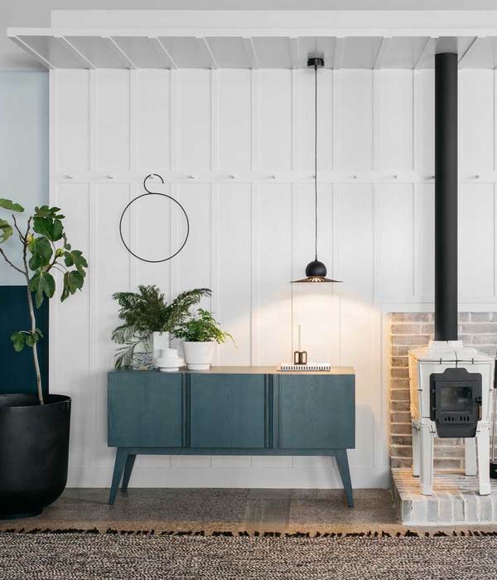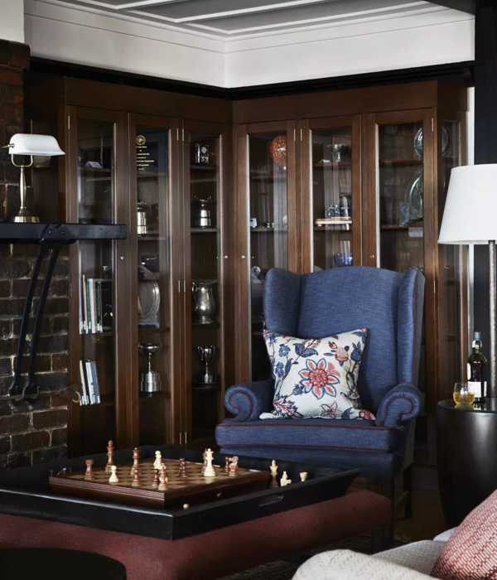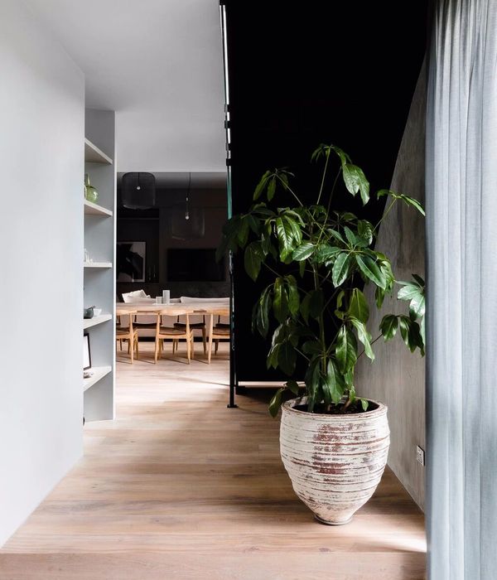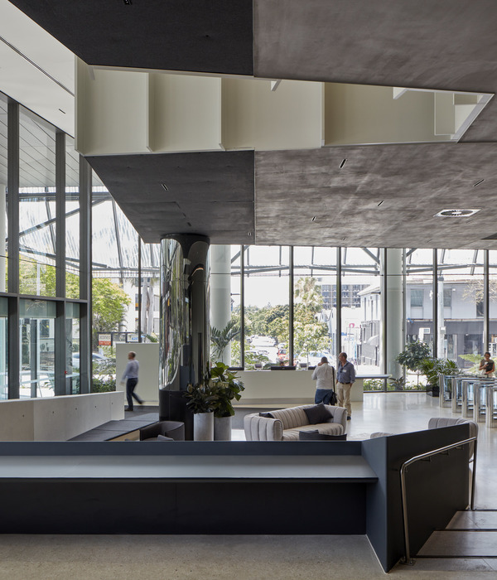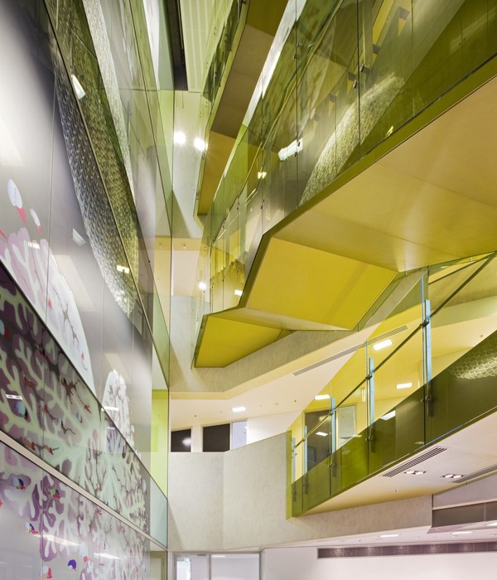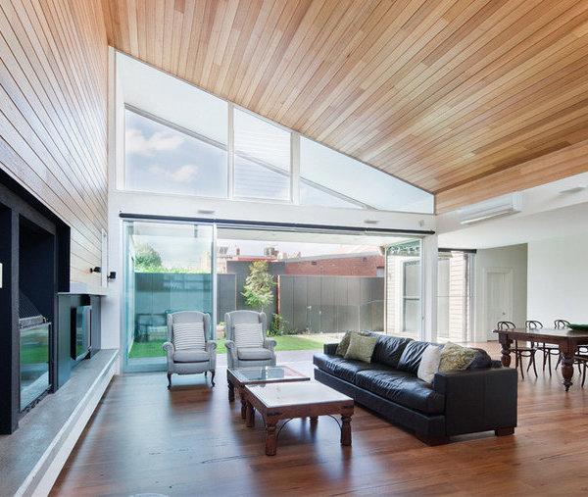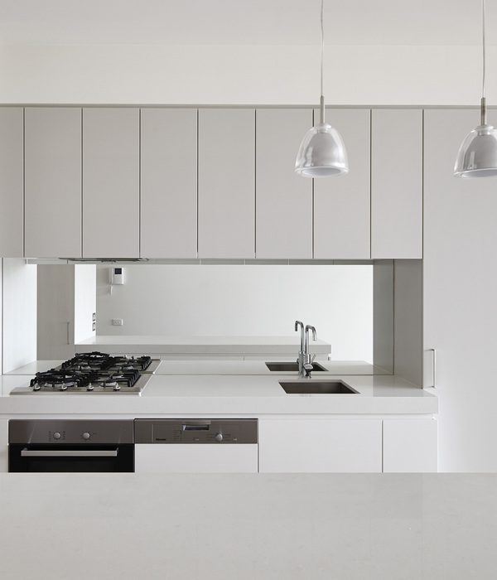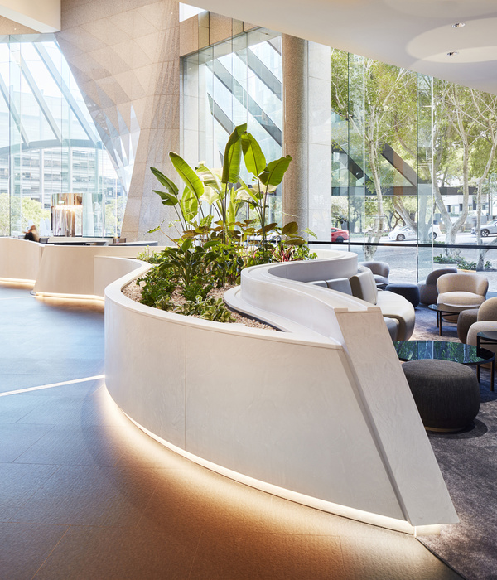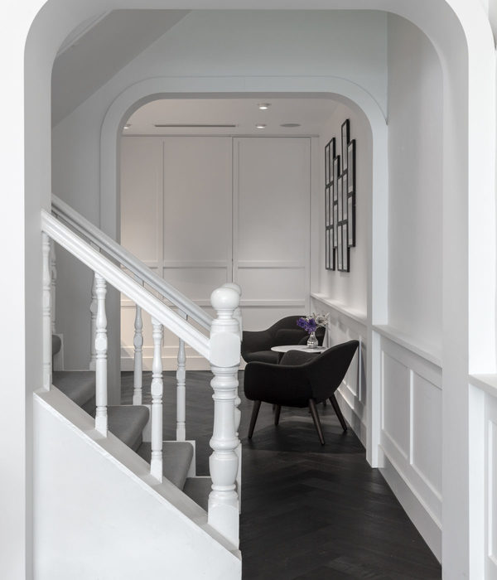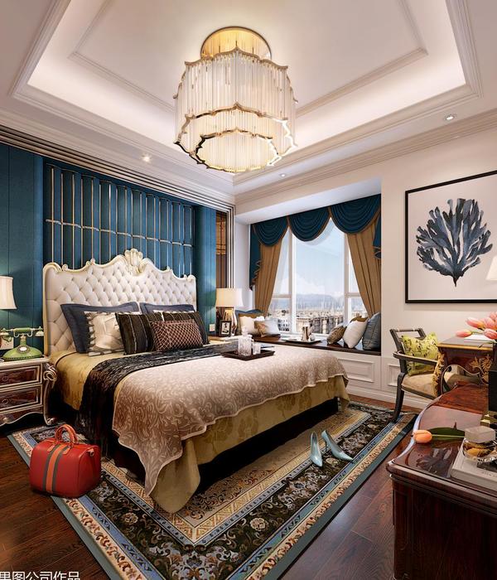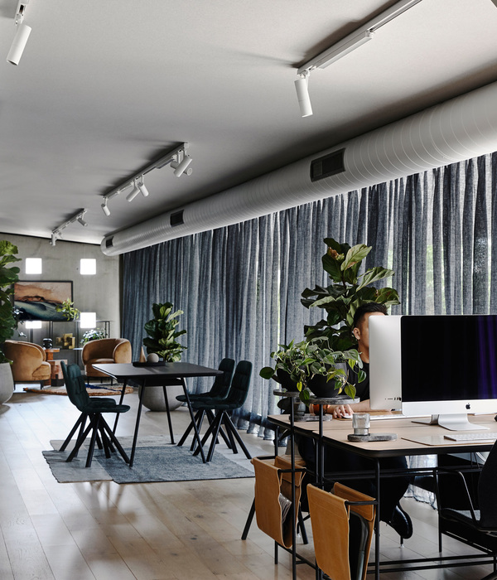Architect:Takeru Shoji Architects .Co.,Ltd
Location:Joetsu, Niigata, Japan; | ;View Map
Project Year:2022
Category:Factories;Laboratories
Joetsu City, Niigata Prefecture, is designated as a heavy snowfall area.
The YGD site is on the edge of a natural and quiet residential area in the city, where waterways and green space integrate in an organized manner.
The client company moved its head office and factory to this site in 1980 and has been researching wild herbal enzymes and manufacturing enzyme food products. A project to build a craft gin distillery on the site next to it, utilizing the alcohol produced in the fermentation process of enzyme food production, has started.
The ground level of the distillery and the gallery on the second floor are RC structures, and the top roof is supported by steel columns placed on top to create a third floor, which can be used as a multi-purpose laboratory.
The distillery produces alcohol that is rooted in the land, the relationship between the climate and distillation should be nurtured, without being interfered with by the building. It was therefore proposed to create low, horizontally long, large arched openings on the four sides of the square box, connecting the architecture to the earth only at the four corner points.
A garden consisting of artificial terraces and paths is created on the site, which continues into the distillery. Juniper berries and other plants and trees grow from the terraces in the gardens, while distillers and other equipment are placed on the terraces in the distillery. The support points at the four corners are also part of the garden elements, which give the architecture a sense of upward buoyancy rather than downward gravity.
The second floor has a large atrium. The cloister gallery designed around the distiller, which is placed in the middle of the ground level, allows visitors to walk around the distiller and view the entire distillation and production process. The floor slab of the cloister on the second floor also supports the out-of-plane stresses on the four sides of the building. A further flight of stairs leads to a lab space on the third floor with a 360° view, from the famous Mt Yoneyama to Mt Myoko.
The perimeter beam supporting the floor on the third floor is reversed beam and used as a flower bed. The use of the reversed beam method gives more sufficient support to the steel columns. This allows the steel columns that support the roof to be as thin as 90 mm square, making the roof appear as if it is floating. The ceiling is finished with distorted mirrored stainless steel. The garden, the sunset in the distance, and the mountains, reflected in the mirrored ceiling create a more seamless connection between the interior and exterior, the far and the near, and the ground level with the third floor. The effect is reminiscent of the surface of water, and the scenery and people reflected in it blend, evoking the sensation of being immersed in water, or indeed in a gin.
The materials are also rooted in the region. The ground-level floor and terraces are mixed with soil from the region, while the bar counter is finished in terrazzo with stones from the region's mountains, rivers, and sea. The 8.5 m long counter uses stones from Mount Myoko for the mountainside, stones from Sekikawa river for the centre and stones from the Naoetsu coast for the seaside, and the counter table itself is set up as a garden that serves as a microcosm of the local landscape.
The concrete formwork was made of cedar from Joetsu, and the unique grain created by the climate and time of the region was transferred to the concrete walls. The same cedar timber was also used as the exterior wall of the adjacent machine room, creating a new cedar landscape with cedar negatives and positives side by side.
The project aims to create a distillery where, in the repeated movement between the ground level rooted in the soil and the open upper floor in the mountains and sky, people gain an appreciation for the sense of distance created by the space, are given the perception of being both between and part of the overall concept, and feel a strong connection with the earth through all their senses.
▼项目更多图片
{{item.text_origin}}

