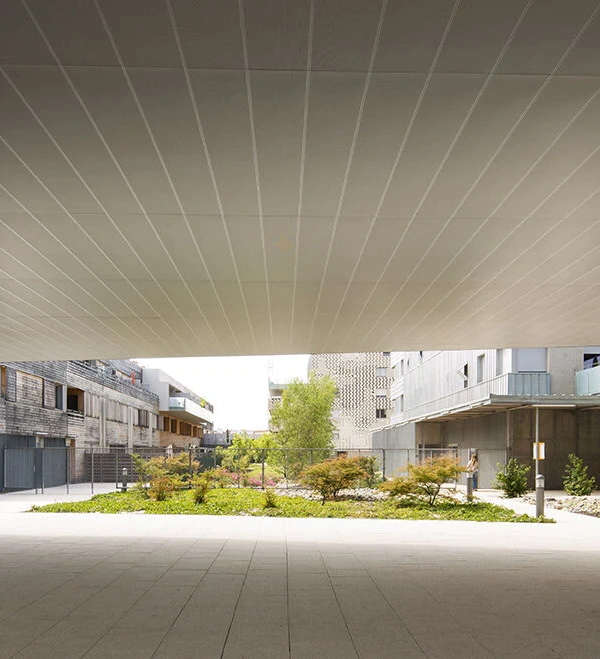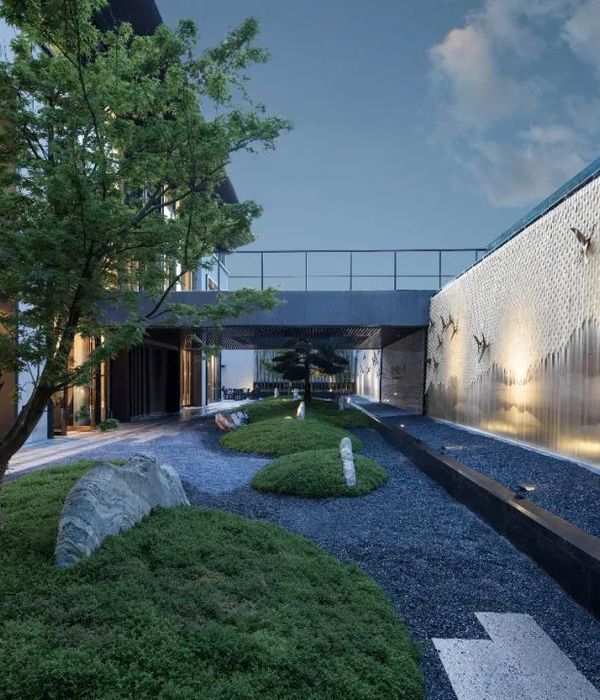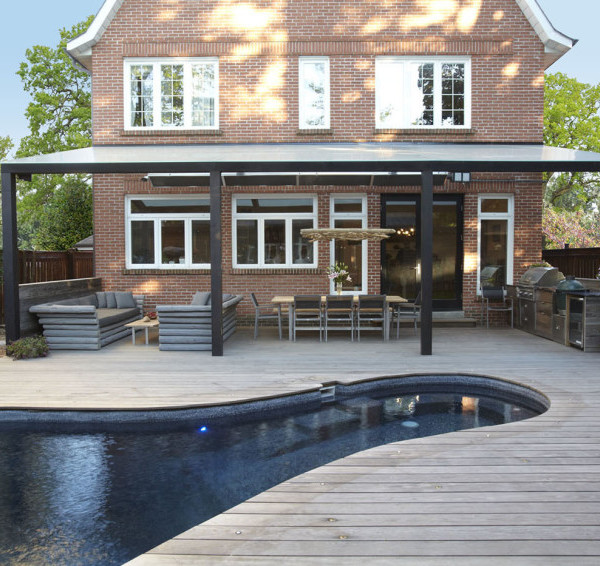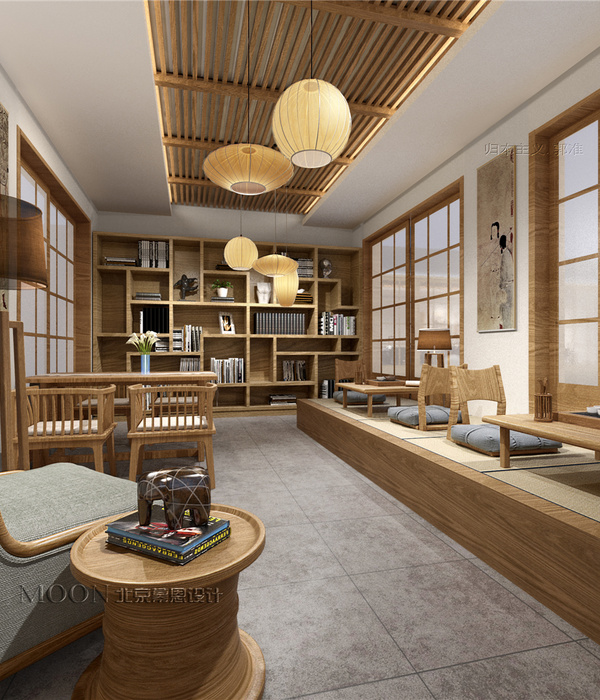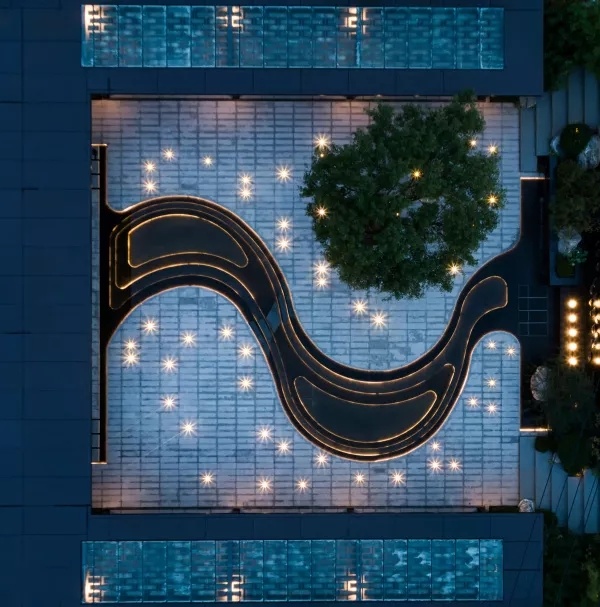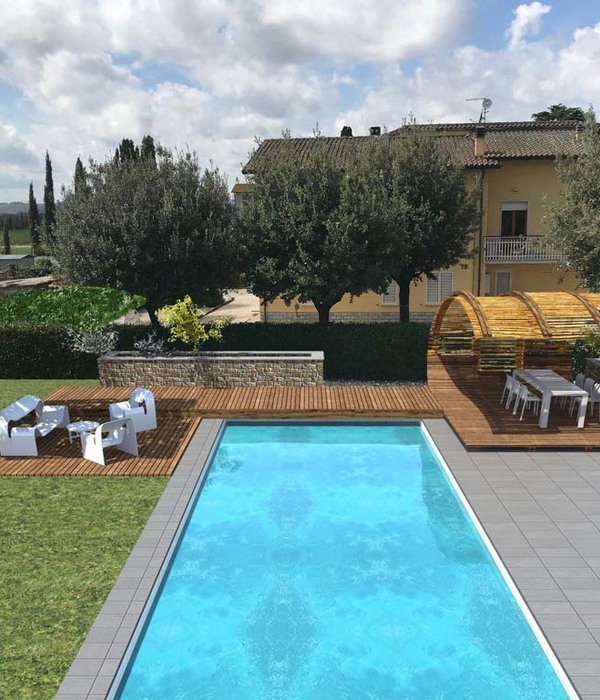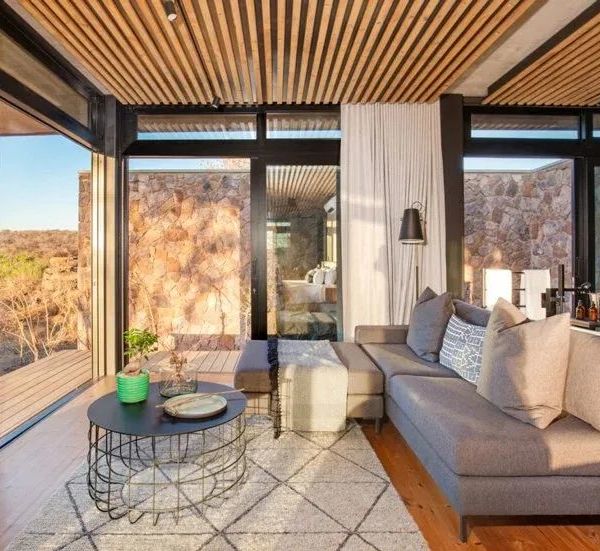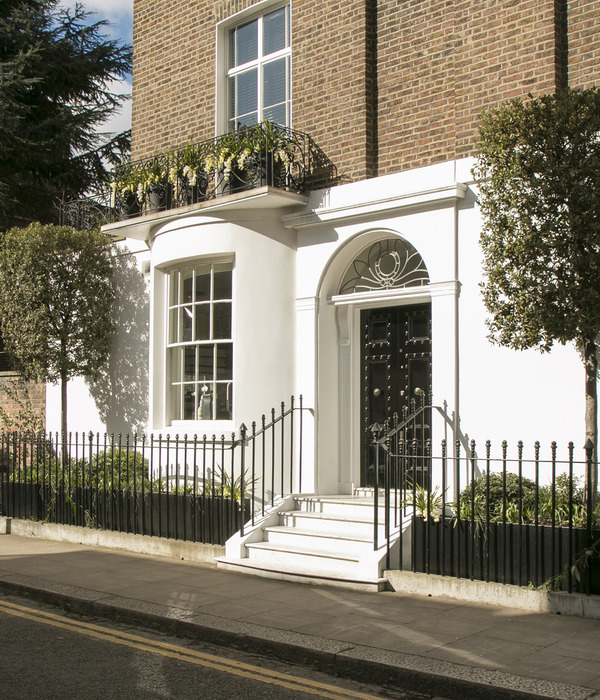Sense is a neighborhood located in the seaside city Xangri-Lá, in the south of Brazil. The development hosts 144 sites for houses bordering a lake. The design of the facilities includes a social club with lounges, an outdoor pool over the lake, and a small spa complex. Other buildings such as an entrance gate, a covered tennis court, and a barbecue gazebo are also arranged over the development’s common areas. The design’s main concept is luxury and simplicity, focusing on each material's inherent elegance. The design aims to reference the Brazilian architecture essence, through concrete, wood, and glass, that materializes the buildings; as well as the integration between construction and nature.
All the facility buildings adopt bioclimatic strategies, guaranteeing their use in the summer, such as cross ventilation and large balconies, following the best vernacular Brazilian tradition. The metallic sandwich roof, with a ventilated gap over the ceiling, is a contemporary addition to the traditional technique to ensure thermal comfort in both summer and winter. Aesthetically the exposed concrete contrasts to the nature of the exuberant landscape, while the wood and glass assure a cozy atmosphere and allow visual integration between spaces. The rough and natural materials such as concrete, wood, and stone used in the outside contrast with the interiors, where the finishes are polished and refined. The choice of wood and concrete for the facades also reveals a desire for a construction with low maintenance that will resist and reveal the age without losing the elegance and natural esthetics. The landscape main feature is a central lake that absorbs the rainwater, avoiding the overload of the public water drainage system. In addition, the development will have its own sewage treatment, preventing the pollution of groundwater and the seaside.
The landscaping design utilizes only native vegetation, mitigating the damage caused to the local ecosystem and avoiding the introduction of exotic species. It also assures low-cost maintenance as the native species survive through the year without requiring expensive gardening. The verandas act as a shading system for the construction, keeping the interior spaces protected from direct insolation, as well as sheltered from rainfall. The vertical timber elements applied on the facades act as a brise-soleil, working as a shading system and being a second layer for the construction. In the social club, the location of the building aims to protect the outside swimming pool area from the constant northeast winds.
{{item.text_origin}}

