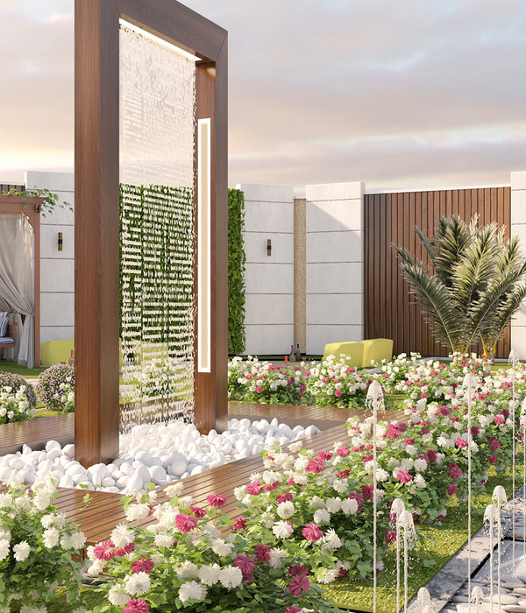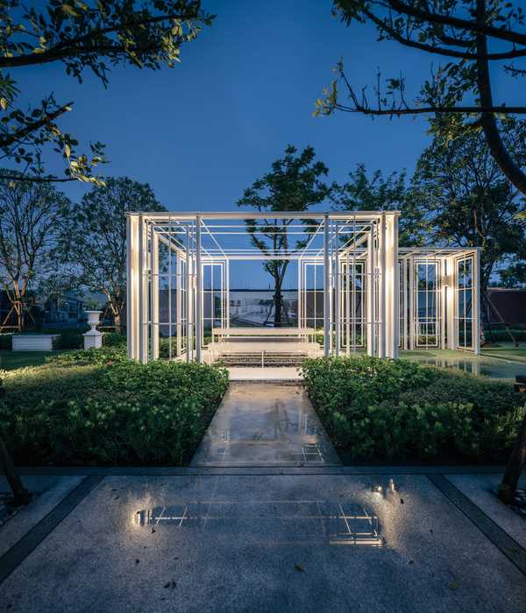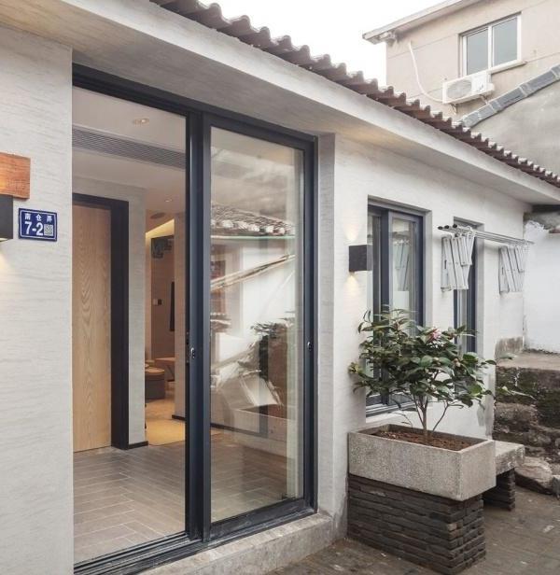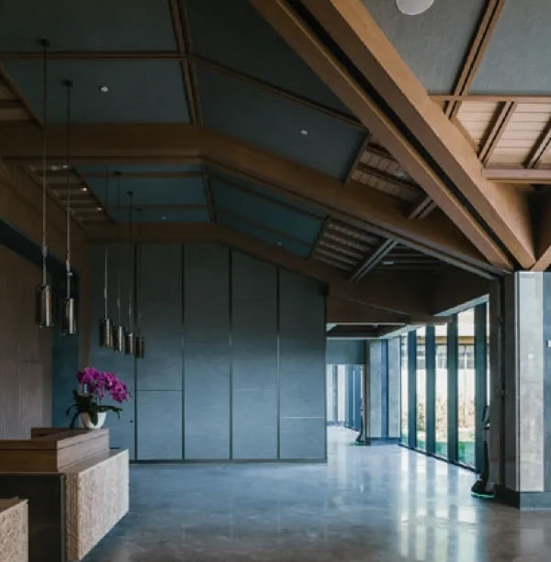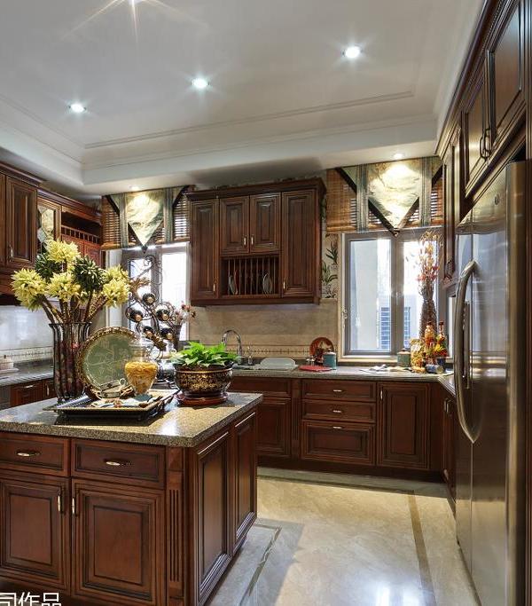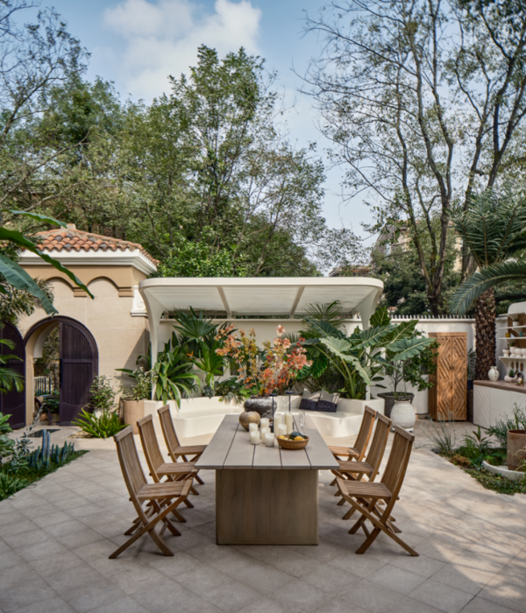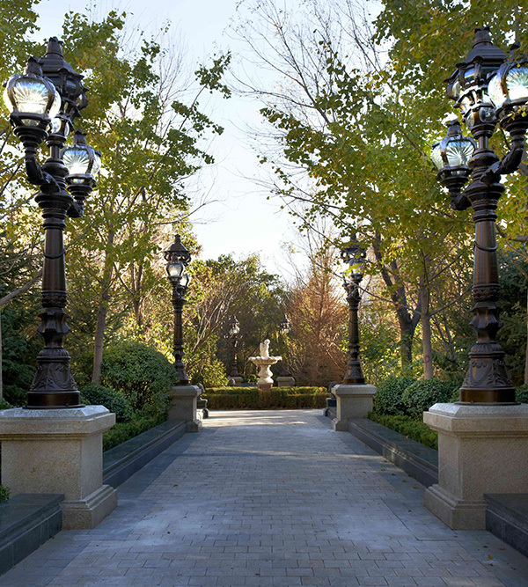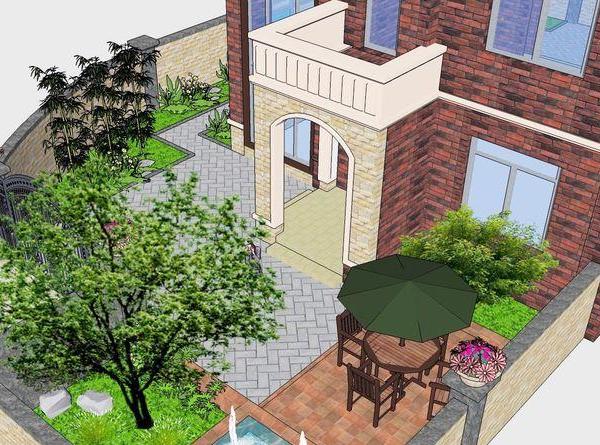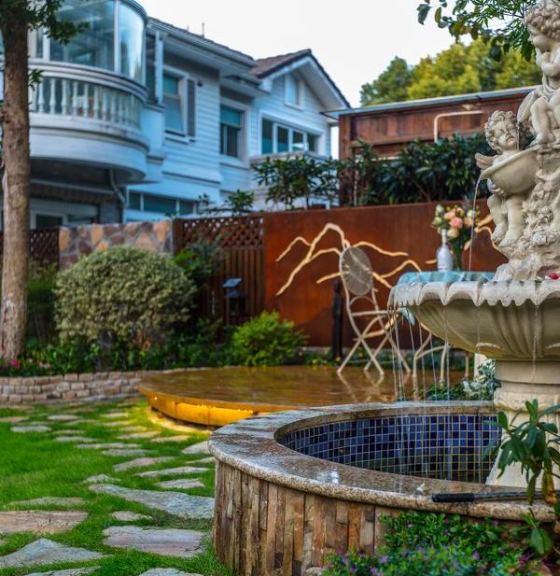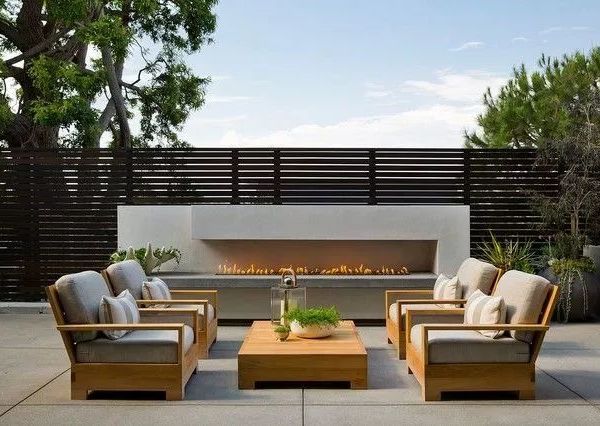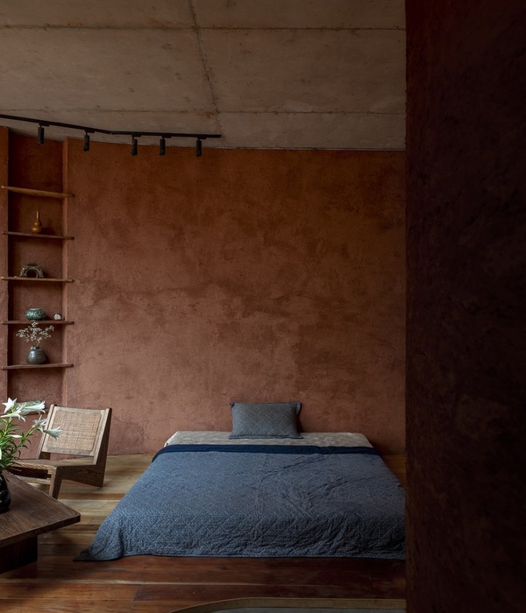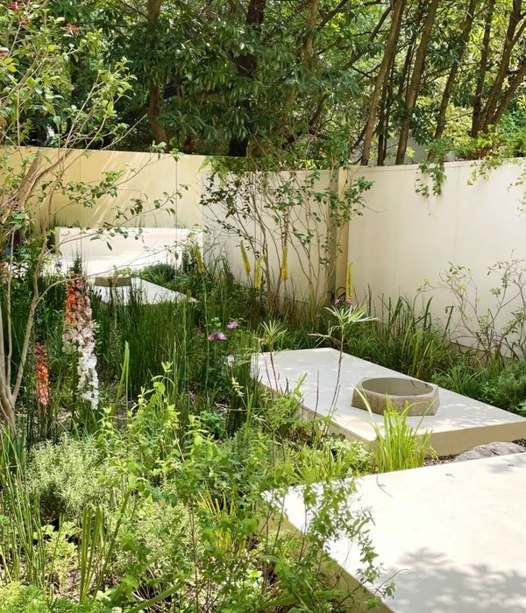你好!我是勾勾手设计网,是你
!为懂得我们的客户提供贴心服务!好设计+好产品≥好生活
保证
!
老 刘 说
Liu said
“人与山相遇的地方”是由 w 设计的建筑工作室在 welgevonden 野生动物保护区的一个小屋,它是南非林波波省水山生物圈的一部分,是该国最容易到达的首要无疟疾野生动物保护区之一。保护区是五大哺乳动物和130多种哺乳动物的家园,以其迷人而稀有的古代岩层和砂岩山脊和峡谷层而闻名。这间小屋是沃特伯格57号新建的五间豪华套房之一,沃特伯格57号是一间现有的私人游戏小屋,最初建于20世纪90年代,2019年经过翻修,包括一个扩建部分,一个升级的主要休息室,一个新的扩建厨师厨房,洗衣房,以及其他各种辅助功能。
‘where man and mountain meet’ is a lodge by w design architecture studio in welgevonden game reserve, part of the waterberg biosphere in the limpopo province of south africa, one of the most accessible premier malaria-free wilderness reserves in the country. the reserve is home to the ‘big five’ and over 130 different mammal species and is best known for its fascinating and rare ancient rock formations and layers of sandstone mountain ridges and ravines. this lodge is one of the five new luxury suites in 57 waterberg, an existing private game lodge originally constructed in the 1990s and renovated in 2019 to include an extension, an upgraded main lounge, a new and expanded chef’s kitchen, laundry, and various other ancillary functions.
W 建筑设计工作室设想了一个“新黎明” ,其中建筑物成为次要的客人体验-一个地方的景观和自然环境首先到来。这个项目的概念是基于创造一个空间来赞美环境,一个看起来好像是土地的精炼和启示的空间。设计的重点是创造一个地方,让’人’与山相遇。超越理性和功能性的设计,这个项目旨在触发和促进对非洲景观的情感或精神觉醒。
w design architecture studio envisioned a ‘new dawn’ where the buildings become secondary to the guest experience – a place where the landscape and natural surroundings come first. the conceptual idea for this project was based on creating a space that celebrates the context, one that appears as if it is the refinement and revelation of the land. the design focus was on creating a place that would allow ‘man’ to meet the mountain. beyond the rational and functional design, this project aims to trigger and facilitate an emotional or spiritual awakening to the african landscape.
这些新的结构不是用来观察的,而是用来观察的。最重要的是,这些空间是遮蔽的观景台。重点是压倒性的山脉层次的存在,自然灌木草原,和无尽的开放空间。该项目的设计和执行是由一个只有14周的极短的施工周期驱动的——这一点,再加上偏远的位置导致了独特的方法,隔离每个建筑元素,不仅允许场外制造,而且更重要的是同时进行的工序。
these new structures aren’t meant to be looked at, but to be looked out from. more than anything, these spaces are sheltered viewing platforms. the focus is on the overwhelming presence of the layers of mountains, the natural bushveld, and the endless open space. the project design and execution were driven by an extremely short construction period of only 14 weeks – this, coupled with the remote location led to the unique approach of isolating each building element to allow not only off-site manufacturing but more importantly simultaneous processes.
由 w design architecture studio 设计的完整的施工过程是基于分离所有的不同行业和规划的预制造和现场装配连接和完成像一个复杂的三维拼图。所有建筑元素和组件都进一步设计和规划为”单一贸易和未完成”——这种方法确保了最直接和诚实的施工。主要的建筑材料是低碳钢工字梁剖面,作为骨架,形成所有其他建筑构件所依附的“骨干”。次要材料包括“浮动”屋顶的现浇钢筋混凝土,地板、天花板和露台的木质地板,店面的铝和玻璃。
the complete construction process by w design architecture studio was based on separating all the various trades and planning for pre-manufacturing and on-site assembly – connecting and completing like an intricate three-dimensional puzzle. all building elements and components were further designed and planned as ‘single trade and unfinished’ – an approach that ensured the most direct and honest construction. the primary construction material is mild steel I-beam profiles, which serve as the skeleton and shape the ‘backbone’ onto which all the other building components attach. secondary materials include cast in situ reinforced concrete for the ‘floating’ roofs, wooden decking for the floors, ceilings and terraces, aluminum and glass for the shopfronts.
这些家具都是定制的,是根据搭配原则设计的。再加上各种轻质、预制和进口的建筑元素,使建筑结构“接地”的关键建筑材料是天然石材覆盖的屏幕墙,这种材料超越了我们人类的时间尺度。设计使这些结构封闭了本质上开放的房间,并以其“沉重”的形式平衡“轻量级”建筑——几乎就像散落在地面上的岩石被简单地收集和推挤在一起。
the furniture, which was all custom-designed, is based on the matching principle. along with the various lightweight, pre-manufactured, and imported construction elements, the crucial building block which facilitates the ‘grounding’ of the built structures are the native stone-clad screen walls, a material that transcends our human timescale. w design made these structures enclose the essentially open rooms and counterbalance the ‘lightweight’ construction with its ‘heavy’ form – almost as if the rocks scattered over the landscape were simply collected and pushed together.
勾勾手设计网|业务布局
A)卖|设计服务:
01-勾勾手文旅规划设计(专业规划策划设计运营团队)
02-潘小君自建房(提供一站式入住的建筑团队)
03-梦茹餐饮设计工作室(餐饮加盟连锁商业赋能)
04-
GGH移动房设计机构(引领全球个性移动房产品体系设计)
团队揸FIT人介绍
B)卖|产品(厂家直销):
01-佛山家具
02-移动房、模块房等
03-佛山制造品牌小家电
01-民旅项目小产权房
02-网红餐饮小店
03-乡镇农场小产权
往期专辑
Past Topics Click
了解更多,点击以下专辑
▽
01-集装项目
专辑
02-梦茹制造
服务咨询联系人↓↓↓
关于我们
→→
▽
▽
END
{{item.text_origin}}

