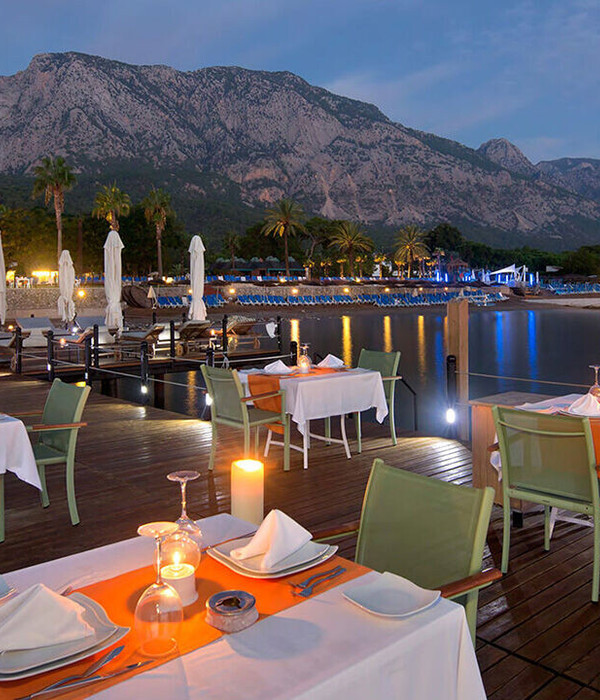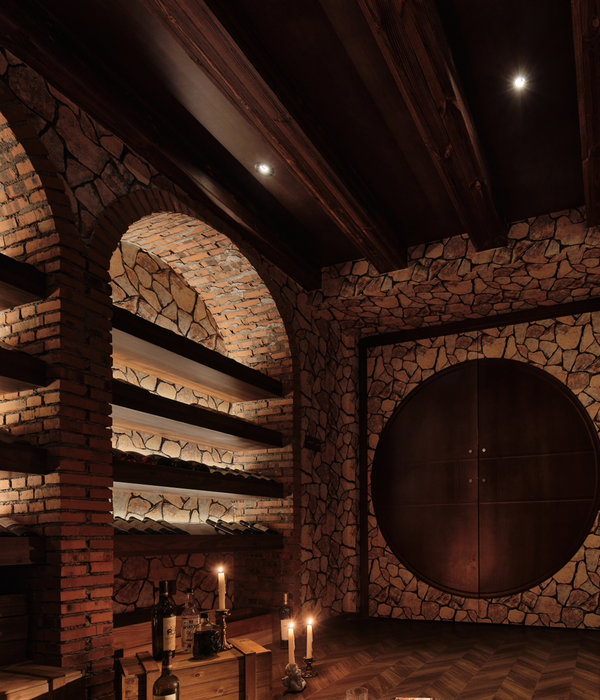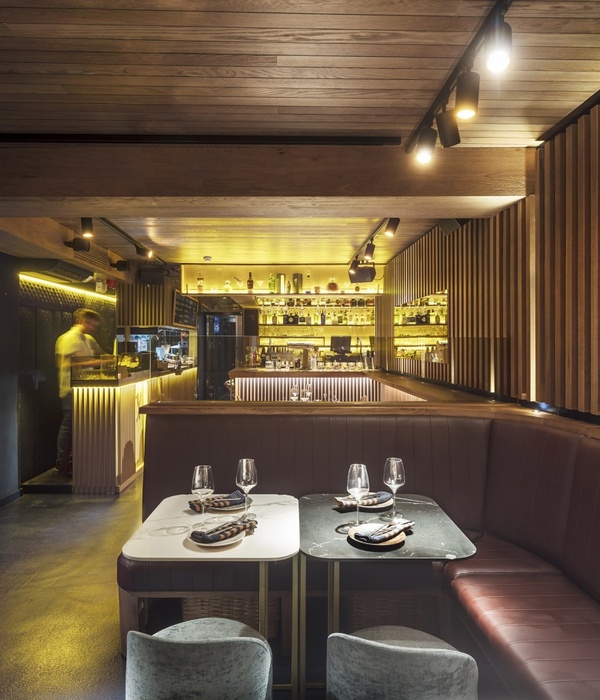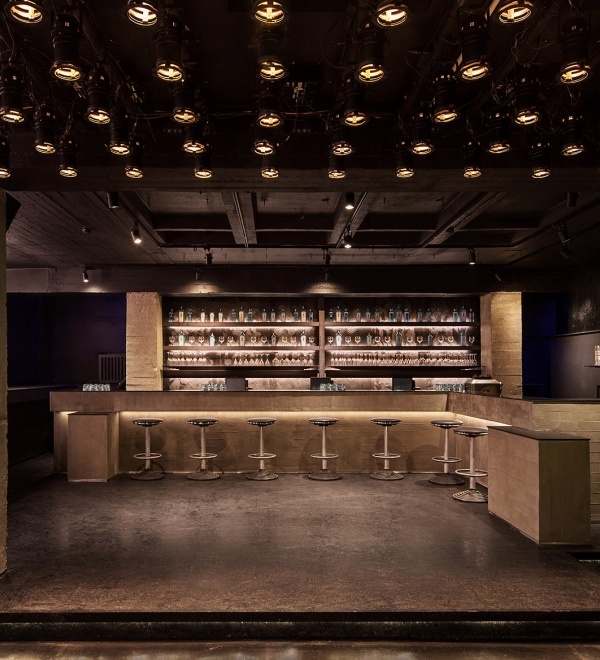两个主要的项目目标是修复现有的终点站建筑和道路,以及一个建筑干预,创造一个新的公园体验。为了将城市与河流连接起来,在公园内创造新的生命,设计师们用俄罗斯河流系统的地理形态覆盖了现有的正交网格。该设计保持了原有的、简单的公园结构和主轴,将城市与河流连接起来,同时增加了一条新的主题路线。
The two primary project goals are the restoration of the existing terminal building and pathways, as well as an architectural intervention, creating a new park experience. In order to connect the city to the river, and create new life within the park, the designers overlaid the existing orthogonal grid with the geographical form of Russia’s river system. The design maintains the original, simple park structure and main axis, which connects the city to the river, while adding a new thematic route.
Courtesy of Kleinewelt Architekten bureau
Kleinewelt Architekten局提供
其结果是一系列可供选择的有机路线落在现有的树木之间,代表着一次平静、悠闲的海上航行。设计师们想要实现的是“赫鲁晓夫·索乌的情绪”,这是苏联镇压和审查制度衰落的时期,而艺术则在上升。据Kleinewelt Architekten分社合伙人谢尔盖·佩雷斯莱金(Sergey Pereslegin)说,这个公园将是“苏联美好童年的乌托邦梦想,在公园建成之初就已经存在了。”
The result is a series of alternative, organic routes that fall between existing trees and represent a calm, leisurely sea voyage. The designers wanted to achieve, “the mood of the Khrushchev Thaw,” the time period when repression and censorship were on the decline in the Soviet Union, and art was on the rise. The park is to be, “the utopian dream of a happy Soviet childhood which initially existed when the park was laid out,” according to Sergey Pereslegin, partner of Kleinewelt Architekten bureau.
Courtesy of Kleinewelt Architekten bureau
Kleinewelt Architekten局提供
每一个建筑元素都以一座城市命名,并根据各自城市在俄罗斯河流系统上的位置,沿着新的道路系统放置。例如,主要的航站楼是莫斯科,大的环城是圣彼得堡,其他城市也有代表,包括:Kazan、Samara、Volgograd和Kargopol。甚至展馆和体育综合体也分别象征着瓦西格达河和奥内加河。
Each of the architectural elements are named after a city and placed along the new pathway system according to their individual city’s location on Russia’s river system. For example, the main Terminal building is Moscow, the large belvedere is Saint Petersburg, and other cities are represented as well, including: Kazan, Samara, Volgograd, and Kargopol. Even the exhibition pavilion and sports complex symbolize the Vychegda and Onega Rivers respectively.
Courtesy of Kleinewelt Architekten bureau
Kleinewelt Architekten局提供
建筑元素是怀旧的部分,作为对苏联过去的回忆。因为现有的公园建于20世纪30年代和60年代,“公民工作室”专注于北方公园的设计,并在30年代的风格中设计,而克莱因威尔·阿奇特滕(Kleinewelt Architekten)则以20世纪60年代的风格设计了南方的公园。北公园包括展厅和冰球场,而南公园是餐厅和儿童游乐场的所在地。这家名为Volga的新餐厅将主要用玻璃建造,让游客可以看到这条河的无与伦比的景色。
The architectural elements are nostalgic pieces that act as reminders of Soviet past. Because the existing park was constructed in both the 1930s and 1960s, Citizenstudio focused on the northern park objects and designed them in the 1930s style, while Kleinewelt Architekten designed the southern park objects in a primarily 1960s style. North park includes the exhibition hall and ice hockey rink, while the south park houses the restaurant and children’s playground. The new restaurant, Volga, will be constructed primarily of glass to give visitors unparalleled views of the river.
Courtesy of Kleinewelt Architekten bureau
Kleinewelt Architekten局提供
公园里到处都是小型的、重量轻的、木制的羚羊。凉亭的设计来源于内河码头的建筑,其中包括拱形窗户和开口。
Small, light-weight, wooden gazebos are located throughout the park. The gazebo designs are derived from the River Terminal’s architecture which includes arched windows and openings.
建筑师Kleinewelt Architekten局,公民演播室/Gorozhane集团项目-2017年类别古迹
Architects Kleinewelt Architekten bureau, Citizenstudio / Gorozhane Group Project Year 2017 Category Monuments
在这里了解更多关于公园的信息。
Learn more about the park, here.
{{item.text_origin}}












