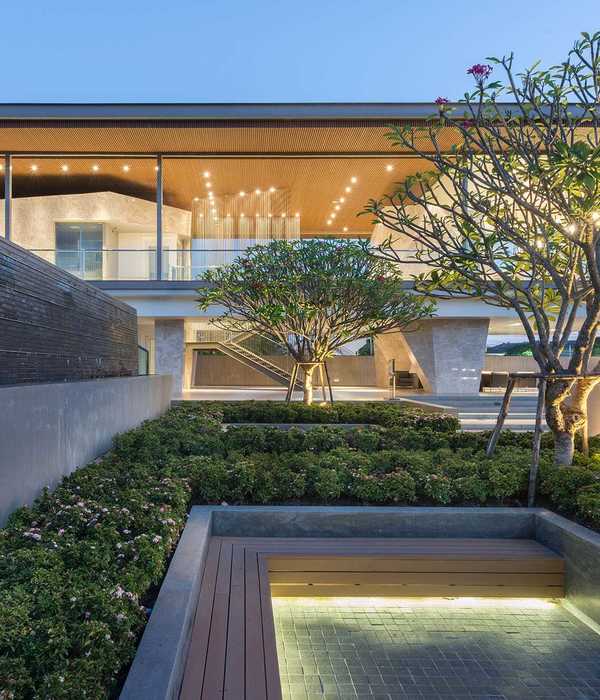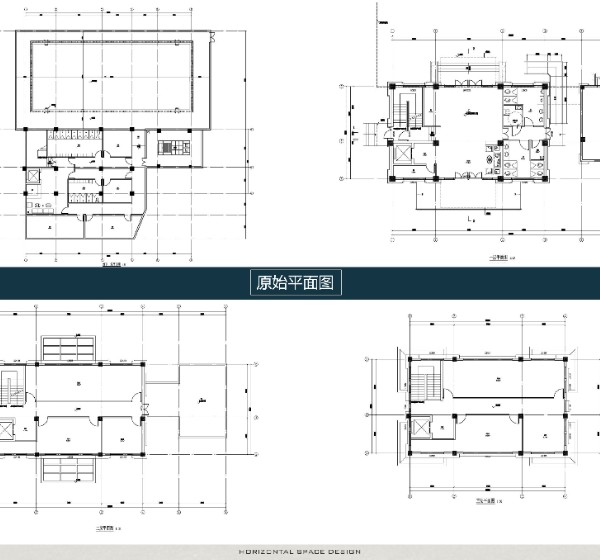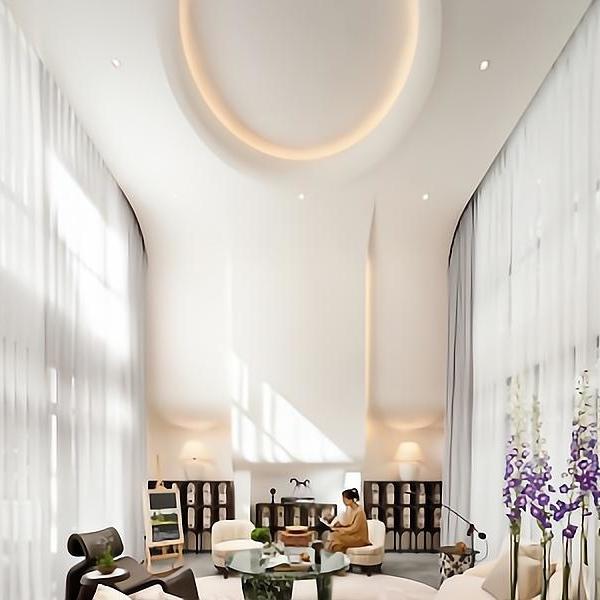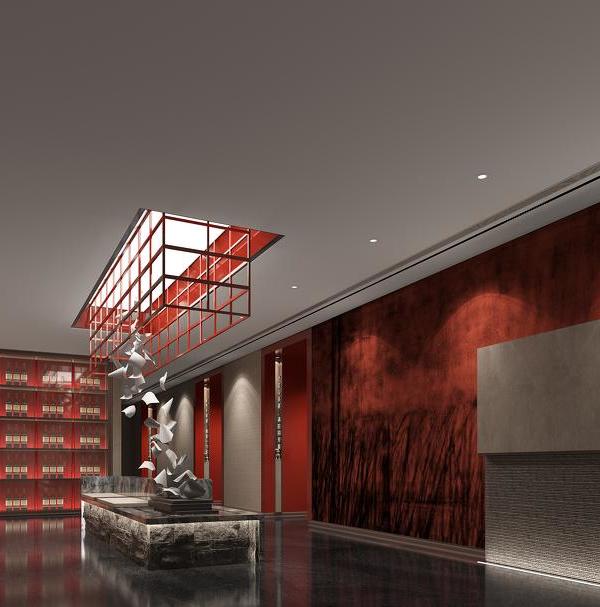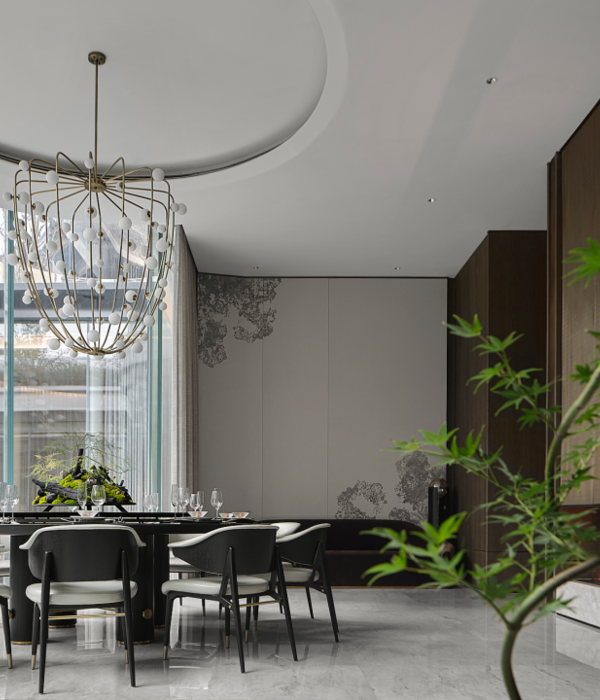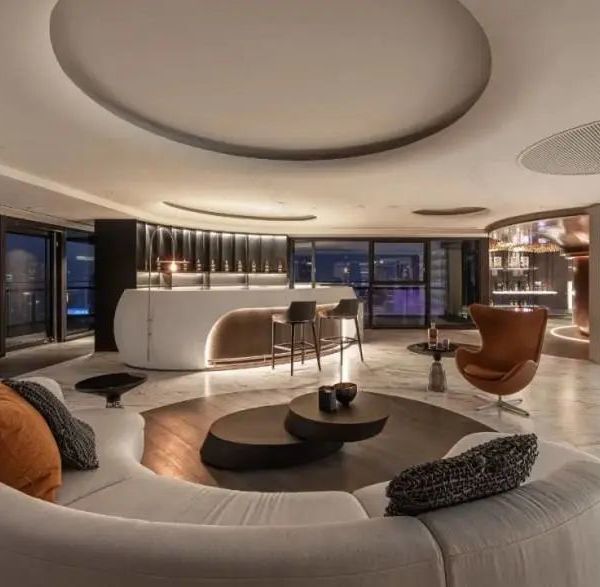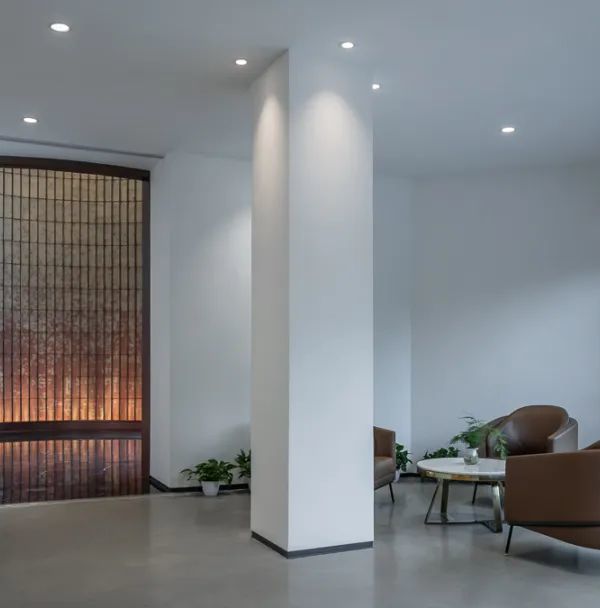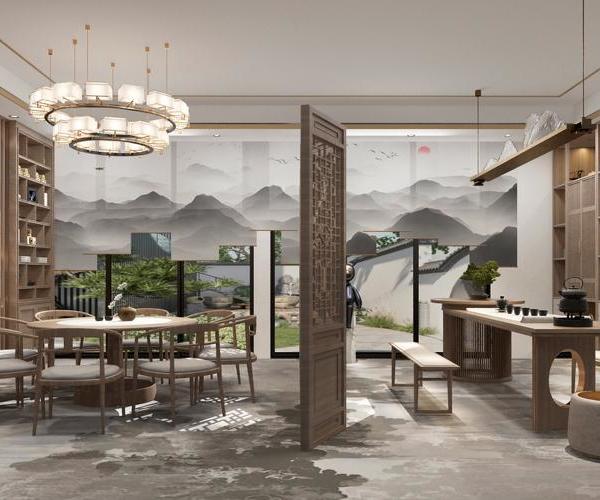波特兰剧场位于美国俄勒冈州波特兰市国王社区(King neighborhood of Portland),毗邻一座于1904年间修建的教堂。这栋历史建筑自2008年开始对外开放,当时的剧场里只有几把沙发座椅和一些临时设施。2012年,波特兰市正式批准将这座过时的建筑改造为专用的剧院。项目被分为多个阶段进行,由SERA Architects与剧场方合作,共同规划其功能分配、外观以及未来发展。具体内容包括对既有建筑进行大规模翻新、增建1200平方英尺的演出、排练及社区活动空间,以及室外景观的初步设计。
Since 2008, Portland Playhouse had been operating out of an historic, 1904-era church in the King neighborhood of Portland, making-do with sofa seating and make-shift solutions in a building long-in-need of updates. Opportunity arose in 2012 when the city officially granted use of the structure as a theater. With a secure home in hand, the Playhouse undertook a plan to transform the outdated building into a fully dedicated theater. SERA partnered with the Playhouse on a multi-phased project that identified programmatic requirements, functional needs, aesthetic preferences, and growth strategies for the organization. The results of that planning included a substantial renovation of the existing building, the addition of a 1,200-square-foot dedicated rehearsal and community space, and concept design for an outdoor component to be added at a later date.
▼建筑外观,appearance of the building
▼前院入口,the entrance of the frontyard
改造的第一阶段对这座6000平方英尺的历史建筑进行了全面的检修,包括电气及暖通空调。面向街道的大堂被划分为售票处、租借区以及卫生间等多个小空间,增强了与后台区域的联系。主要的表演空间被设计成黑盒子一样的剧场,艺术家可以自行调整舞台和座位的位置。建筑的后半部分设有一个用于布景的工作室。原本昏暗的地下室引入了充足的自然光线,将办公空间、更衣室、后台等待室、厨房以及公共集会区包含在内。开放的办公空间以及较为封闭的会议室均安装有顶灯,使光线能够遍布地下室的每个角落。
Phase one of the transformation began by overhauling the 6,000-square-foot historic structure’s systems, including electrical and HVAC. The rabbit-warren of spaces was opened up to make better connections to backstage areas while the public-facing lobby was refreshed with a new ticket office, concession area, and gender-neutral bathrooms. The primary performance space is designed as a black box theater, enabling the artists to configure the stage and seating as desired. The back half of the building includes a studio for set construction. Daylight was introduced into the previously dark basement to house offices, dressing rooms, a green room, kitchen, and a communal gathering area. A mix of open, flex-space office nooks and a closed conference room topped with relights permits light to circulate throughout the basement.
▼改造后的地下室,basement after transformation
▼吧台区,bar area
▼室内空间局部,interior space
第二阶段对附属建筑进行了修复,包括一个带有玻璃立面的方盒子结构以及与之相连的庭院。建筑外立面由烧过的黑色木板覆盖,与白色的教堂之间形成“阴阳”对比。明亮的室内空间被用作排练和会议的场地。玻璃立面向庭院敞开,使室内外空间融为一体,同时加强了与社区的互动。室内空间以浅色木材为主,呈现出极简的设计风格,主要从功能、成本、能源效率以及舒适性方面进行考量。新结构采用了低技的被动节能措施,利用天窗引入自然光线以尽可能地降低成本。景观方面也进行了重新设计和更替。
Phase two consisted of the accessory structure, essentially a glass-fronted box, and adjoining courtyard. Clad in shou sugi ban-finished wood, the building creates a yin-yang dialogue between the white-painted church while the bright interior volume serves as a welcoming environment for rehearsals and community meetings. The glass front opens wide to the adjacent courtyard to merge indoor and outdoor space and to symbolically reinforce connections to the community. Inside, light-toned wood and the minimalist design places emphasis on function, cost and energy savings, and occupant comfort. The new structure incorporates low-tech and passive solutions, including skylights, to bring in natural light and minimize utility costs. Landscaping for the entire site was redesigned and replaced.
▼明亮的室内空间作为排练和社区会议的场所,the bright interior volume serves as rehearsals and community meetings space
▼玻璃立面向庭院敞开,the glass front opens wide to the adjacent courtyard
▼与白色的教堂之间形成“阴阳”对比,the building creates a yin-yang dialogue between the white-painted church
▼建筑外立面由黑色火烧木板材覆盖,clad in shou sugi ban-finished wood
▼窗户细部,details of the window
Project team SERA Architects (architecture and interior design) Shapiro Didway (landscape architecture) Kramer Gehlen & Associates, Inc. (structural engineer) Humber Design Group, Inc. (civic engineer) Colas Construction (contractor) Photography by Pete Eckert
{{item.text_origin}}

