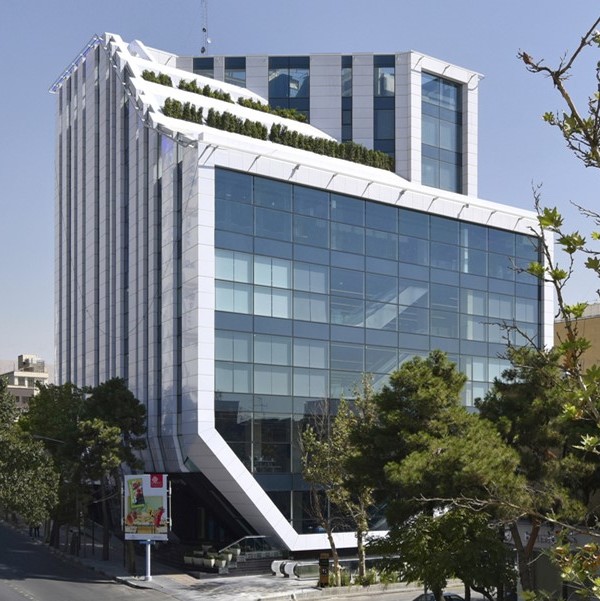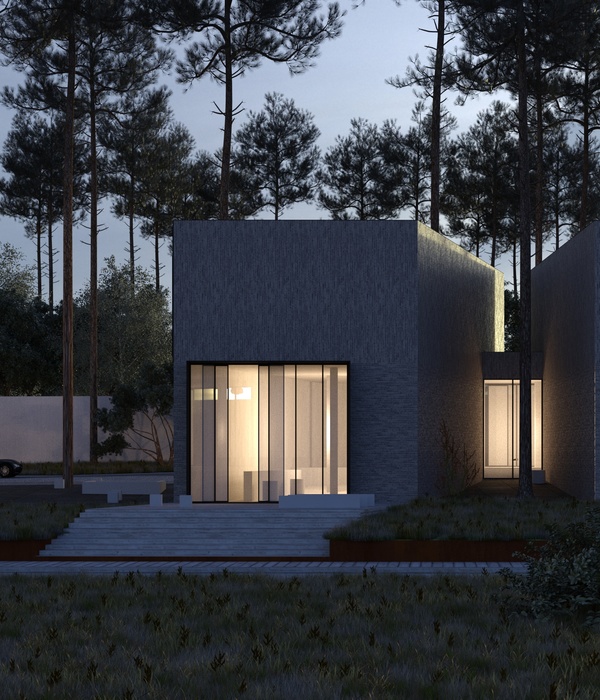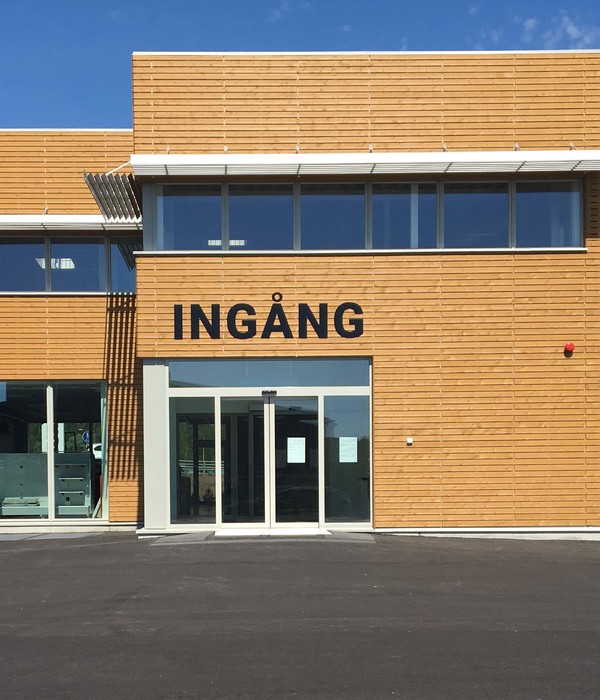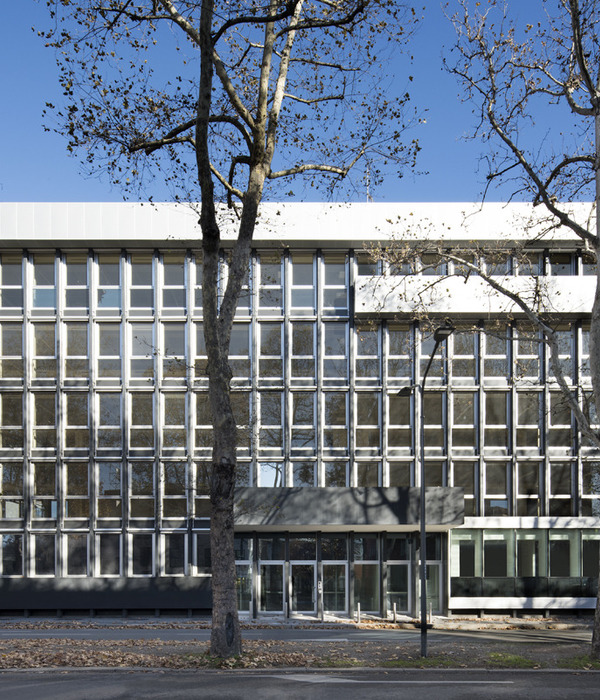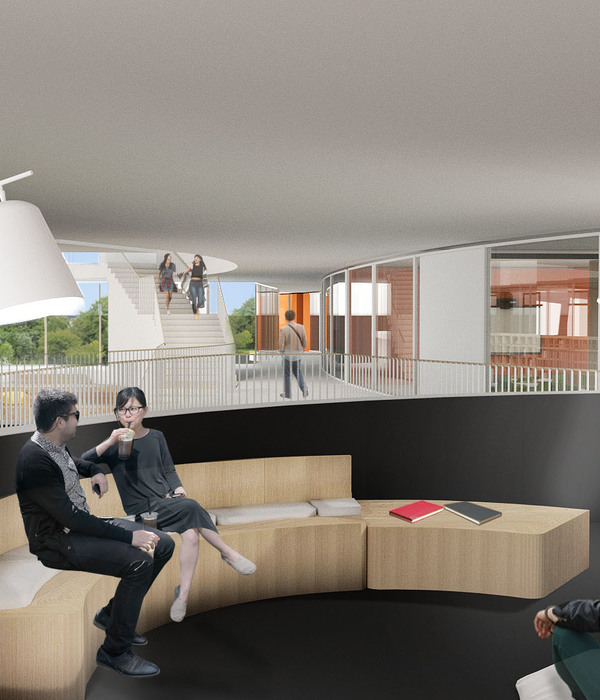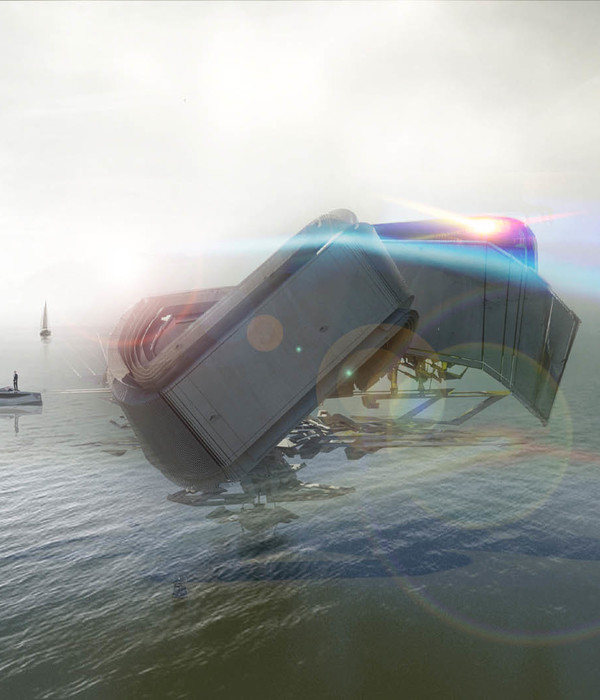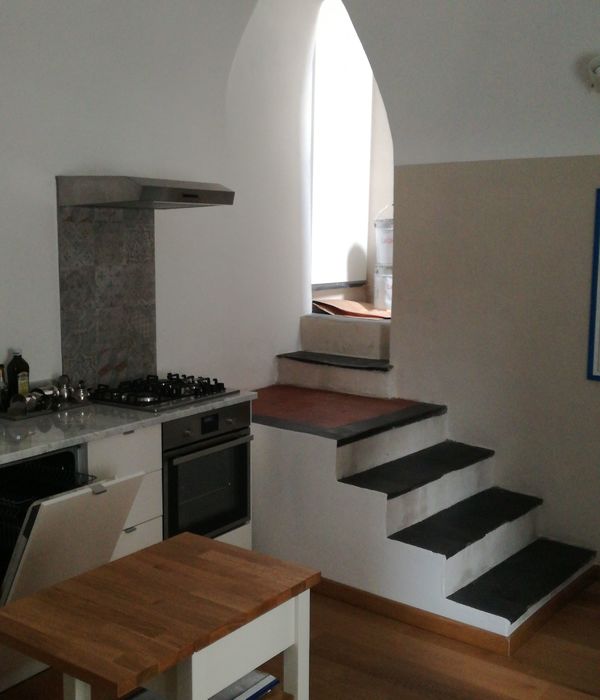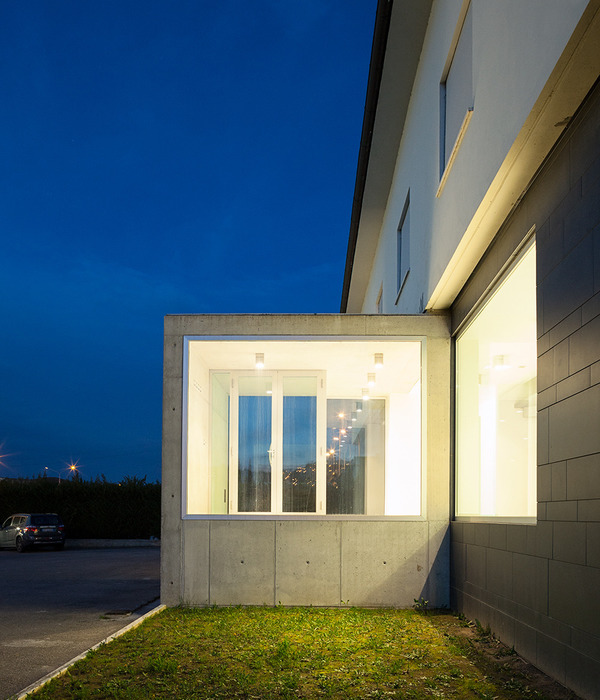MULTIFUNCTIONAL COMPLEX IN MINSKThis project has been developed on the basis of sociological, economic, climate and town planning analyses taking into account global trends in the design of public areas while following local regulations.The aim of this project is development of Belarusian capital as European and world center of business tourism.Conceptual Design consists of three parts of varied height joint by a common stylobate and underground parking lot. The project takes into account the existing utilities and created pedestrian connections in this area.The total area of the complex will make about 73.000 m2 + 17.000 m2 of two-level underground parking.Modern design of the building aims to show its significance creating a feeling of something new but bound with the surrounding, thus making the project unique for Minsk.
MULTIFUNCTIONAL COMPLEX IN MINSK
This project has been developed on the basis of sociological, economic, climate and town planning analyses taking into account global trends in the design of public areas while following local regulations.
The aim of this project is development of Belarusian capital as European and world center of business tourism.
Conceptual Design consists of three parts of varied height joint by a common stylobate and underground parking lot. The project takes into account the existing utilities and created pedestrian connections in this area.
The total area of the complex will make about 73.000 m2 + 17.000 m2 of two-level underground parking.
Modern design of the building aims to show its significance creating a feeling of something new but bound with the surrounding, thus making the project unique for Minsk.
01. INTRODUCTIONBusiness tourism and especially congress tourism is one of the most beneficial for a host country.The annual growth rate of business tourism income in the world is 4% making it the most attractive for unlocking our country’s potential and developing its economy.Introduction of visa-free policy, hosting the largest sports events and political meetings of international level raises the status of our country on the global stage. It results in necessity to create proper conditions to attract foreign investments.
02. LOCATIONThe complex will be located on the land plot in the center of Minsk.This area is highly prestigious due to its advantageous location.The land plot is located within the boundaries of Kalvariyskaya str., Timiryazeva str. and Maksima Tanka str. close to the city center. The location of the complex is convenient for transport: in the immediate proximity is the metro station Frunzenskaya and a new metro station is under construction.According to the development program of 2030 of Minsk (as revised on 15.09.2016), this land plot is in the zone 22О1 – zone for public and multifunctional site development.There are multiple utilities going through the site and it became a determining factor in the location of the building in this territory.Total area of the land plot for development - 4.2 haFootprint area is 6600 m2
03. FORM MAKING01. A multifunctional complex with the area of 90.000m2 has to be located at the land plot02. The land plot allows placing of three buildings with the optimum floor area of 1000m203. Current town planning situation at the site was taken into account during complex development. The building under design should not cover the existing housing complex Parus – one of the most recognizable buildings in Minsk.As a result, arrangement of the complex is integral but at the same time diverse, thus enhancing the entire building and neatly blending it into current silhouette of Minsk and Kalvariyskaya str.04. Pedestrian paths existing at the site were taken into account and kept during design development.05. Why do the buildings have rounded shape?The floors of rectangular shape are the most convenient to use.With the floor area of 1000m2 and 3m height of the glazing, the area of the glazing will make 379.5m2. The rounded shape of the floor is optimum in relation to the area of external glazing.With the floor area of 1000m2 and 3m height of the glazing, the area of the glazing will make 336m2, what is less than rectangular option by 12% and therefore cheaper.The floor outline suggested in the project is something between rectangular and round option keeping functionality of the former but saving about 5% of the area of the entire external glazing.06. The shape of the building was designed according to wind speed rose of Minsk.The buildings «cut through» west (the strongest) winds, thus decreasing wind load. It helps to reduce the cross-section of load-bearing reinforced concrete structures, what in its turn reduces the volume of building materials for load-bearing structures.07. The project was designed to preserve the norm of 2 hours of continuous insolation of residential buildings. We've also analyzed possible overheating of the building during the hottest period of the year.08. In order to avoid overheating and create the most comfortable indoor conditions, horizontal sun-protection panels, external blinds and green terraces creating a natural shading of the southern and western facades were designed on the southern and western sides of the building.09. The buildings have viewpoints and a restaurant overlooking historical city center on the rooftop10. Functional zoning schemeThe project is represented by a multifunctional complex, which will include a Class A office, a hotel, an international business center, a world-class educational center, a fitness center as well as open surface parking lots and a two-level underground parking lot. The project also includes landscaping of the adjacent park.
04. VISUALIZATION
05. ARCHITECTURAL AND PLANNING CONCEPTTechnical and economic indicators of the building:1. Land plot area: 4,2 ha2. Footprint area: 6600 m23. Total area of the complex: 90000 m24. Area of the aboveground part: 73000 m25. Area of the underground part: 17000 m26. Hotel area: 20000 m27. Area of the office and administrative part: 38000 m28. Area of the public part: 15000 m29. Parking spaces (underground and surface): 610+12010. Ratio coefficient (effective/total S of bldg): 0,8211. Energy efficiency class: А12. Office class: А
Alexey Kunko INSTAGRAM / FACEBOOK / VKAndrey MarkovINSTAGRAM / VK
THANK YOU
{{item.text_origin}}

