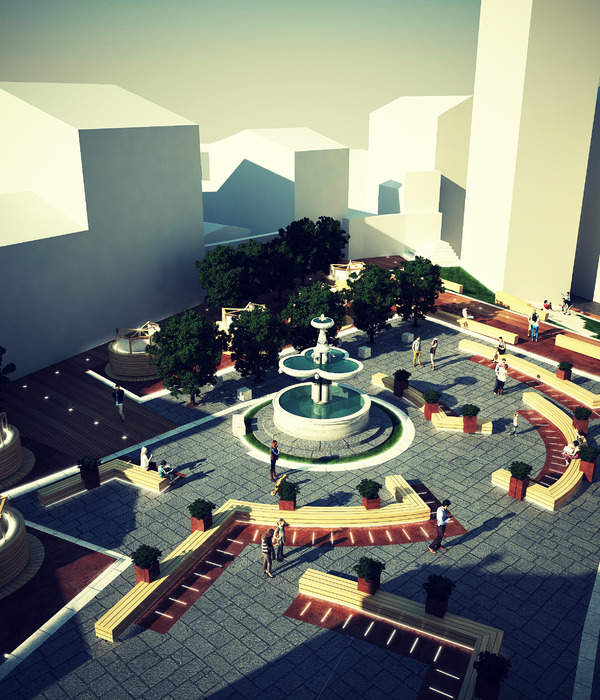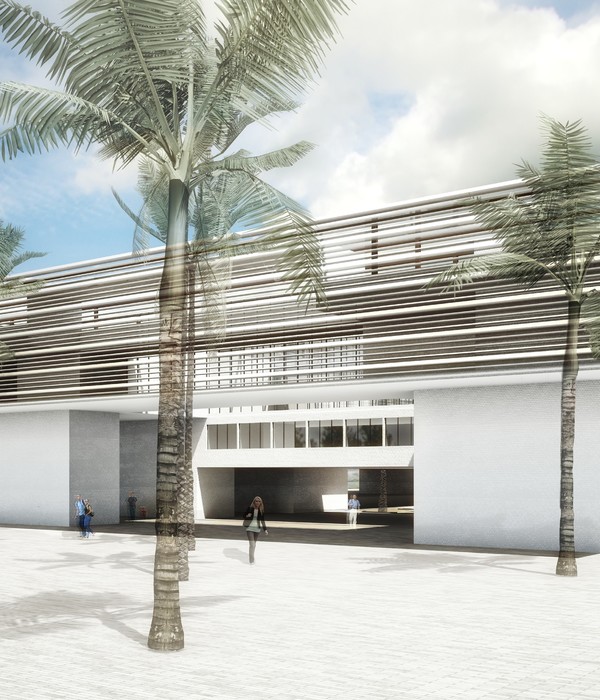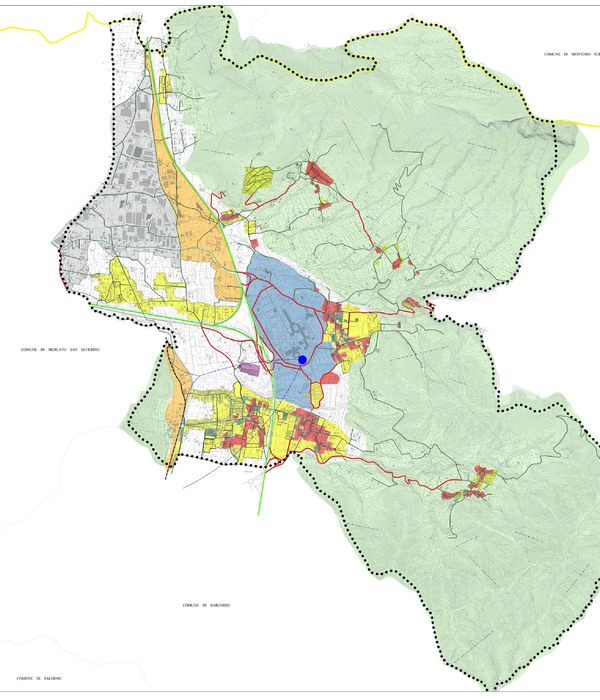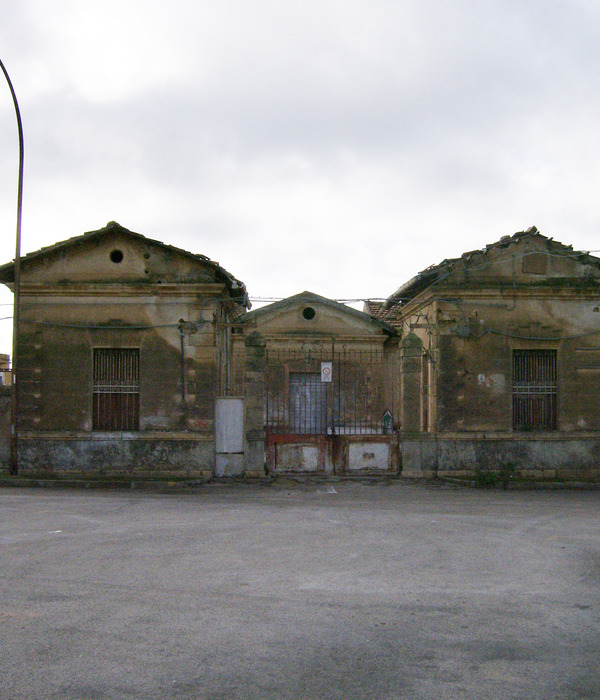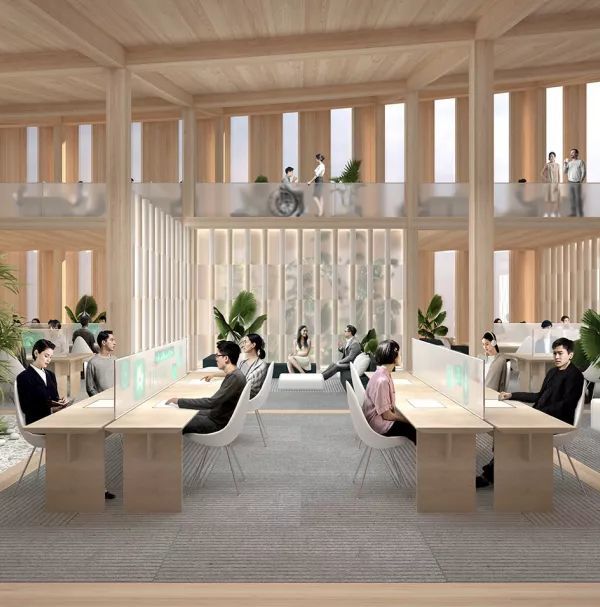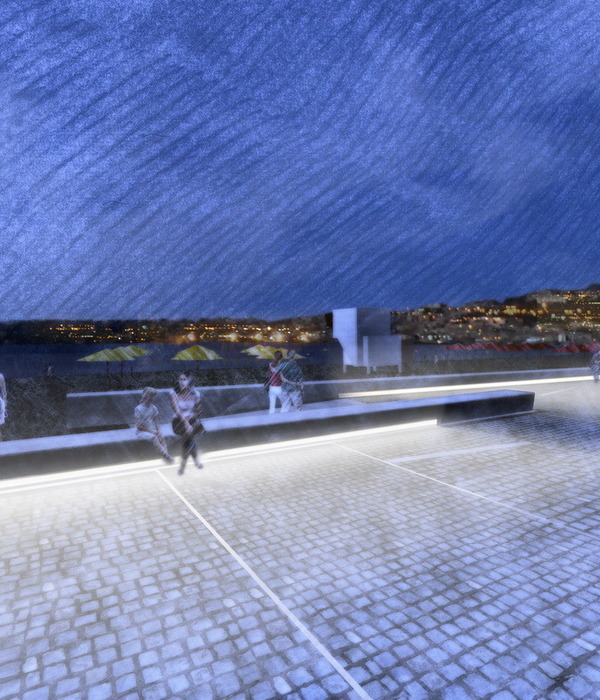融入花园的“园之屋”
非常感谢设计方
mA-style architects
Appreciation towards
mA-style architects
for providing the following description:
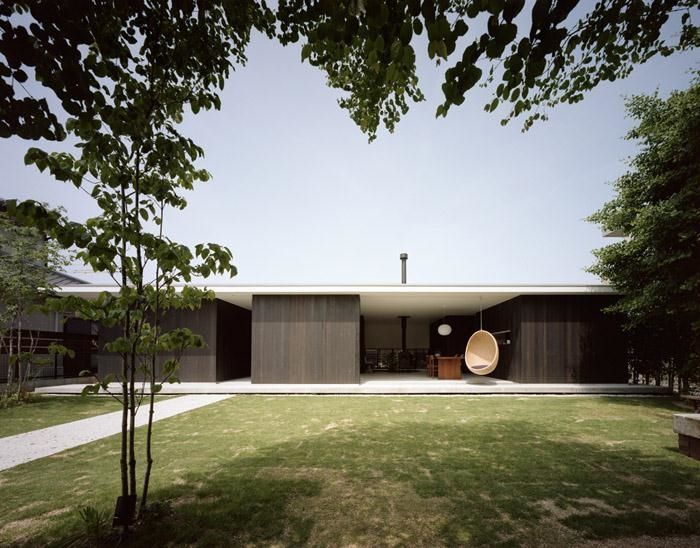
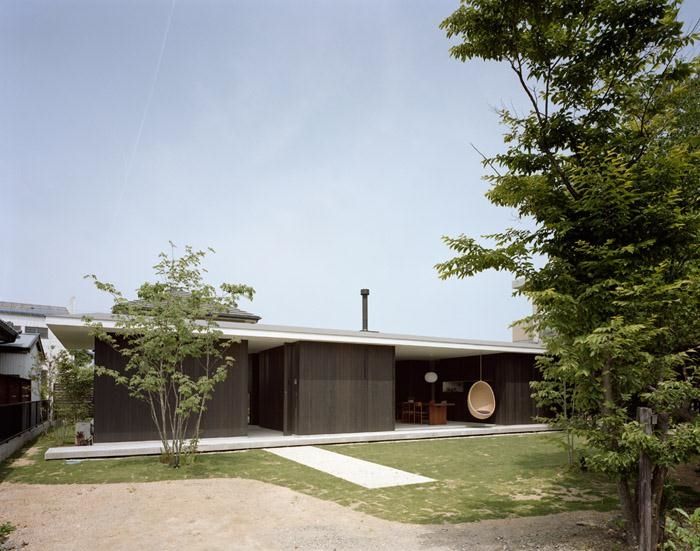
Niwa no SUMIKA
(The house of garden)
The house the client was born and raised. Now, only his parents live there. There is a space where contiguous with the house. We did our architectural planning for this newly married client couple by using the space. The main building the parents live is old and heavy undressed concrete. The style has become a familiar nowadays, but that must have attracted a great deal of attention at that time.
There is a space in the west side of the house. Before the construction, the space was used as the garden. The garden had the various woods and the flowers, it was like a beautiful park. The view made me forget that here is the residential area. Once I felt the garden is too beautiful for me to build a new house. Then I strongly thought I have to grope the way that value the relation of this garden and the new house. So I first started the plan from investigating the yard carefully.
Normally we plan the shape of the house at the beginning, but the garden is already perfect. I thought the important thing is the harmony between the beautiful garden and the house. I looked for what the house should be. Then I reached one style. I tried to express the relation inside and outside by removing deification of border between the house and the garden. At first, I arranged the boxes in the garden. These boxes are composed from only functional space for living there. The shape is one-story house. I paid attention to keep the sense of distance not to relate the each space. And I put the thin flat roof over the boxes. Then the borderless space has appeared between the boxes and the outside. The sunlight and the blowing wind floods the space. The resident walks indoor space with feeling walk the garden. The indoor space like the garden, conversely, the garden like the indoor space. This is the house of garden.
To express the borderless space, we adopted the wooden frame sliding door of glass. By doing so, we can catch the sight of garden even it has closed. In the living space, I made arrangements for plain structure not to emphasize by fittings and other details. By showing the totality, the relation between inside and outside is set more. Thus I created ambiguous house. For that reason that the house has ambiguous quality, the space which includes the house and the garden undergo changes daily by behavior and feeling of the residents. And the space is also affected by four seasons that Japan has. This is the worthily architectural style for the house of garden.

这是业主要求为他父母设计的房屋,业主从小生活在这里,现在他已搬离,因此这里只有他父母居住。这个房屋西边有一个美丽的花园,里面有各种鲜花和树木,美丽的景致震惊了建筑师,让他们忘记了这里是在住宅区中。花园如此珍贵和漂亮,建筑师因此决定设计一个与这个花园紧密关联的房屋,消除房屋与花园的界限。建筑师安排了一系列框形空间组成一个低矮的平房,相互的空间之间保持独立。用平屋顶尽力消弱体量感。阳光,风雨,这里就是花园的室内空间或者室内的花园空间。为了让联系达到极致,设计了滑动的玻璃门框,这样可以保持视觉一直通畅。生活空间只做了纯结构的安排,不强调其它元素,单单呈现整体及其内与外的关系。建筑师创造了模糊的,暧昧的房屋。一年四季,居民在里面感受花园和空间的不同变化。这里是名副其实的园之屋。
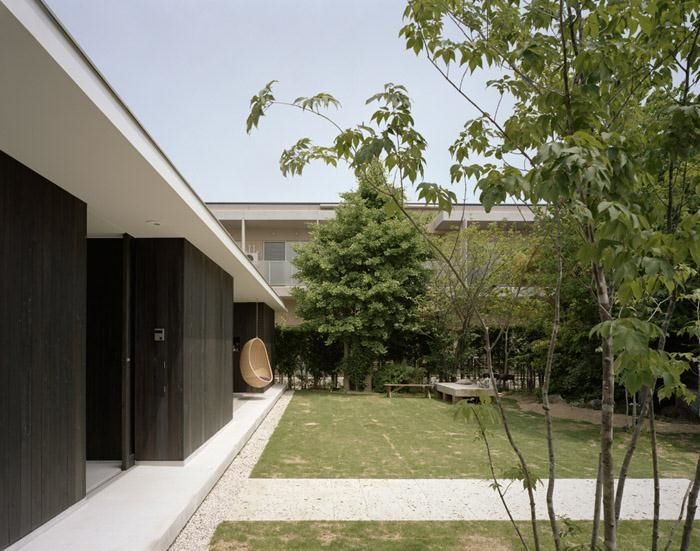

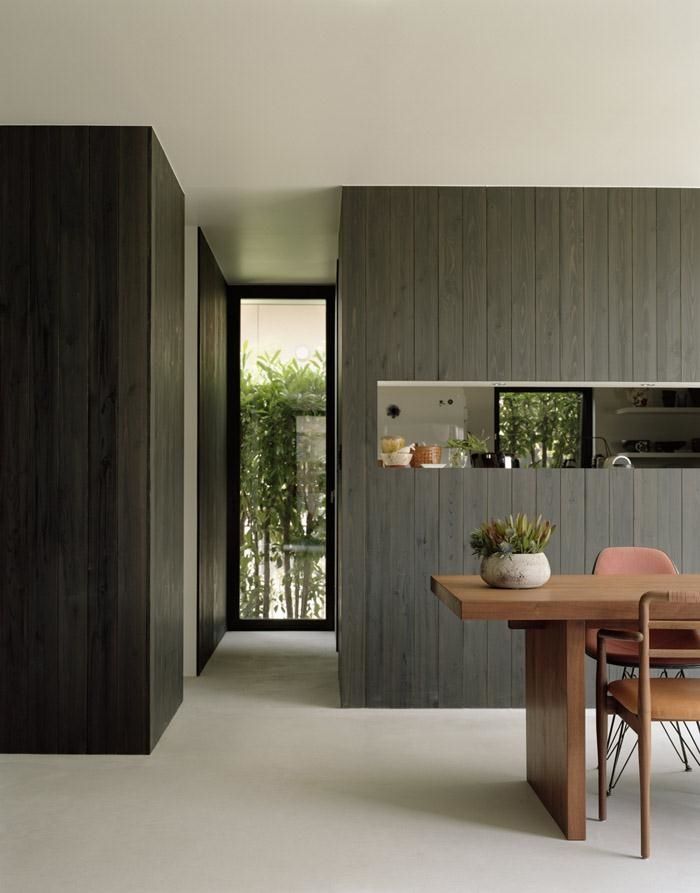
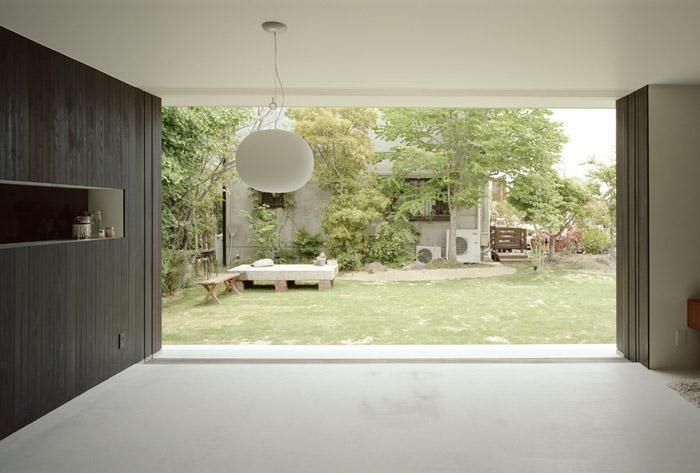
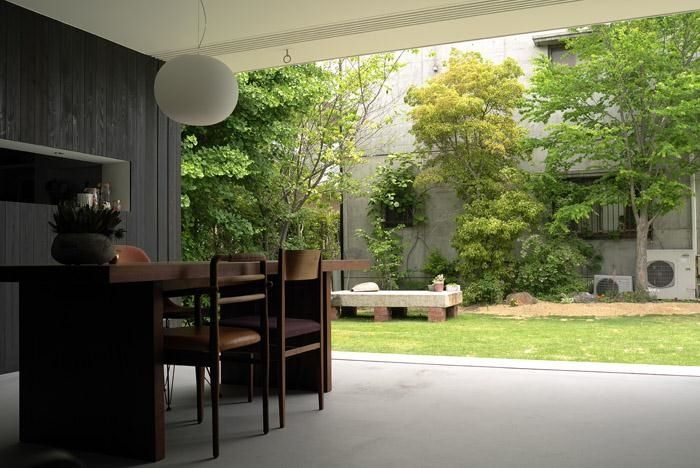
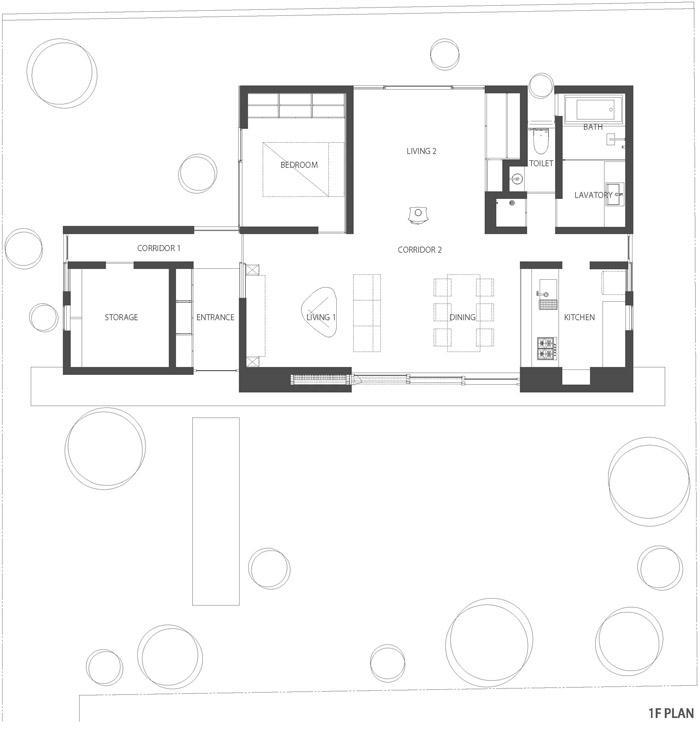
MORE:
mA-style architects
,更多请至:




