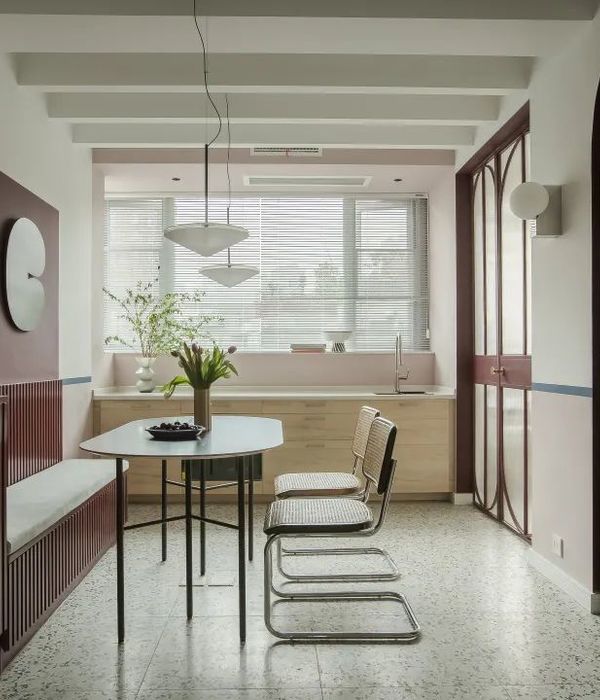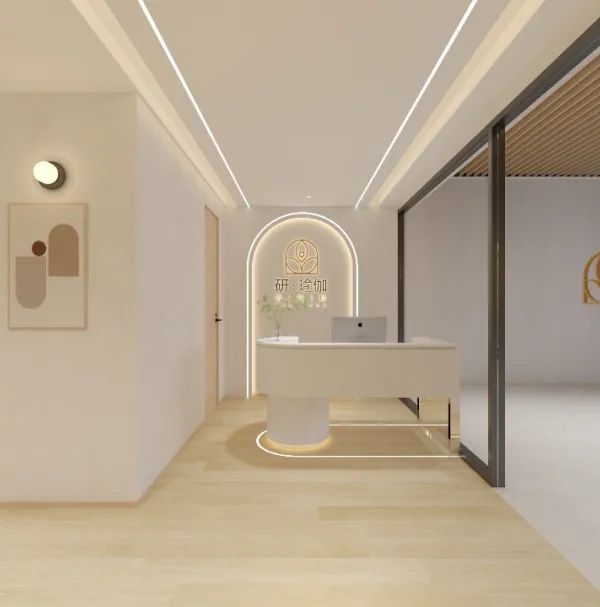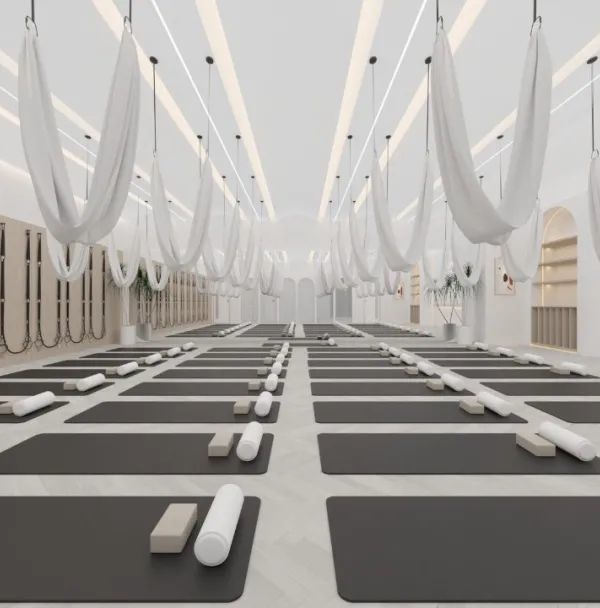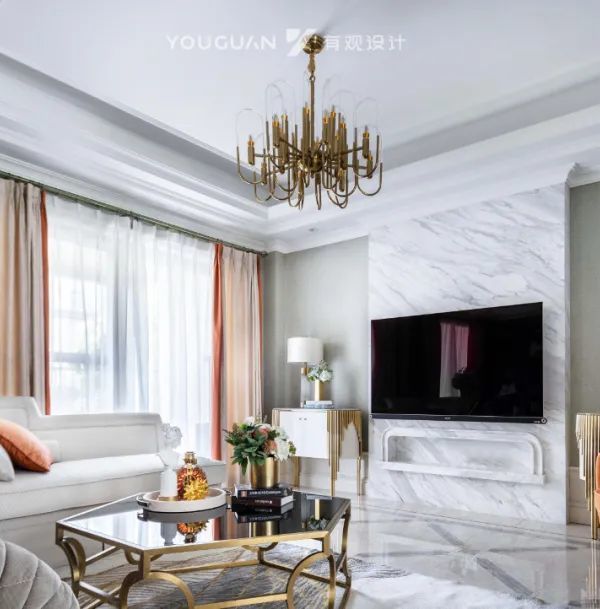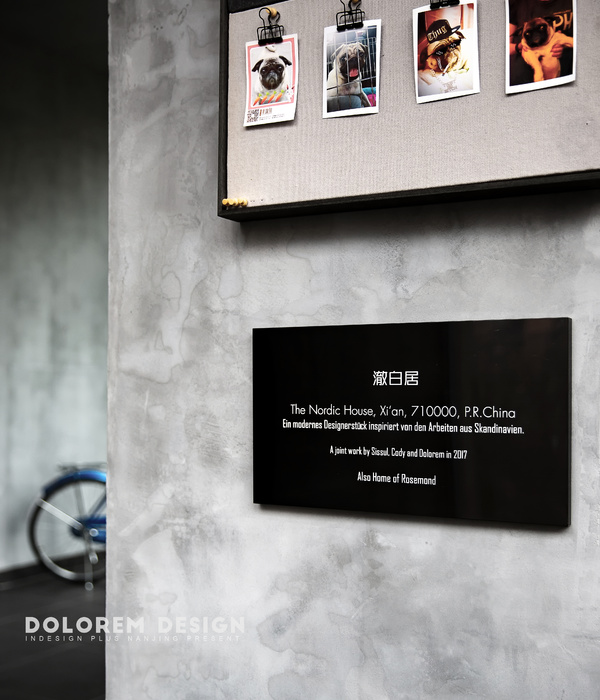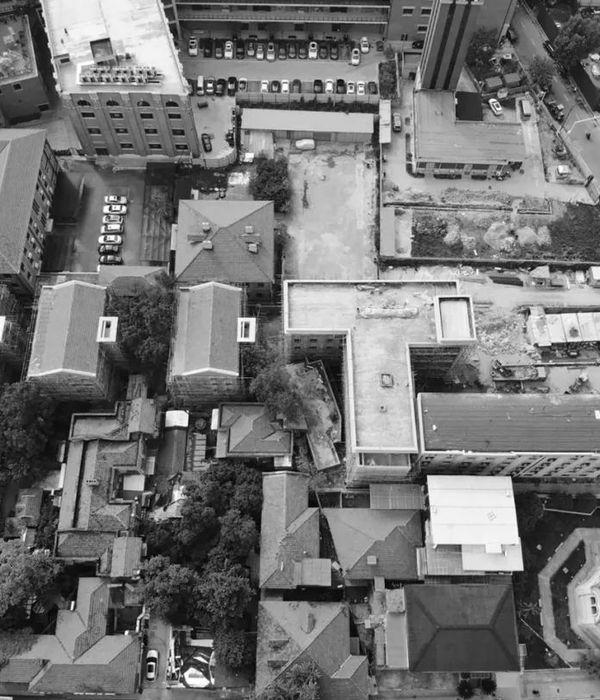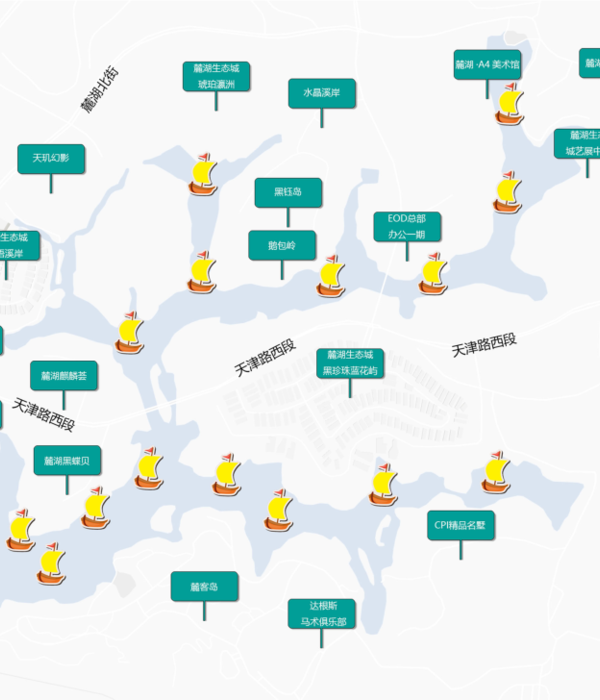The ‘End-lot’ House is a remodelled urban home located in Bangsar, a bustling neighbourhood in the heart of Kuala Lumpur. The term ‘end-lot’ is commonly used in Malaysia to describe a house at the end of a row of terraces. The original structure was built in the 1980s with low ceilings and floors split into 4 different levels within a two-storey structure. It also comes with a narrow linear garden along its open boundary. The project came together as an exercise of extending the existing structure to accommodate a couple, their two young children and visiting guests in a comfortable family home. The family wanted a home that is lucid, comfortable, and private with views of the city.
The remodelling involves adding a level at the top, something that the local authority permits to increase the densities of this area of the city. It also includes removing several non-loadbearing walls and floor slabs to create a double height volume and voids for a new staircase. The removal of walls allows the ground floor to be reconfigured as a single space for daytime dwelling life and the upper floors to have more sizable rooms and efficient circulation.
The building is extended along its southerly front facade with a board-marked concrete wall that sits over the car porch. This new façade wraps around the master bedroom and extends upwards to enclose a roof terrace on the top floor. Here, the concrete wall is punched with large rectangular openings that frame views out to the neighbourhood and the city’s skyline. Some privacy and shading from the afternoon sun in the terrace are provided by multiple trees planted in oversized planters brought up and put in place by a crane during construction.
The tactility and rawness of the exterior façade is felt inside the house. The material palette is softly raw and grey with the use of bricks, steel, and smooth exposed concrete against the backdrop of white walls. Upon entering, one is greeted by a staircase along a brick wall that extends upwards to the top of the house. The original staircase was removed and replaced with one that is fashioned out of folded steel plates hanging from above on steel rods. It sits in a new location within the house, connects the different levels in a series of flights that turns around the core of the house. This new staircase allows for a better flow of spaces and improved daylighting levels. Hovering close to the ground are a series of floating concrete steps snaking around the living area in the quest for spatial continuity. It starts off as part of the main staircase, then connects the different levels of the living and dining areas and transform to become benches.
In section, the split levels of the house are apparent, and the problem of low room heights in the original structure is overcome by creating voids in the house and doing away with false ceilings in places. Where the original dining room was, a new double height volume was opened. With the addition of a new high-level window, this space draws light deep into the core of the house and creates a powerful visual connection between the living areas on the ground floor and the corridors of the upper floors. This also produces surprising vertical spaces and lightwells that are animated by the staircase rods and sunbeams streaming in, creating a tree house-like quality.
A playroom placed on the top floor is where the family spends a lot of their time. It has a direct connection to the roof terrace which provides a safe outdoor place for the children to play. This space has other uses. It is used daily for hanging out laundry to dry and occasionally as an outdoor dining space. On the ground floor, additional outdoor sitting space is created by the addition of a roofed terrace that overlooks the side garden.
{{item.text_origin}}

