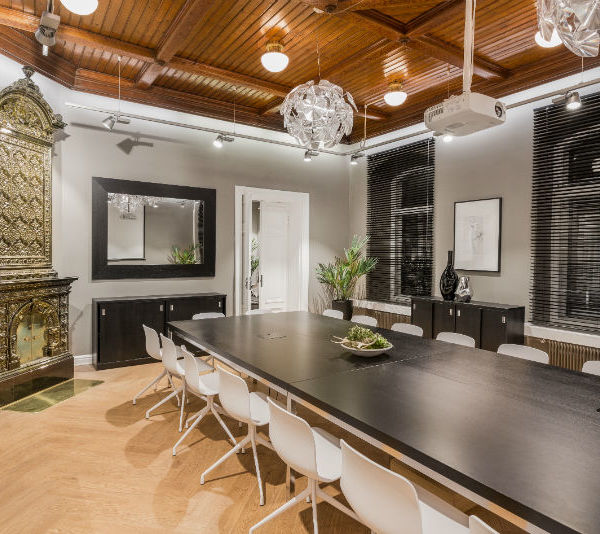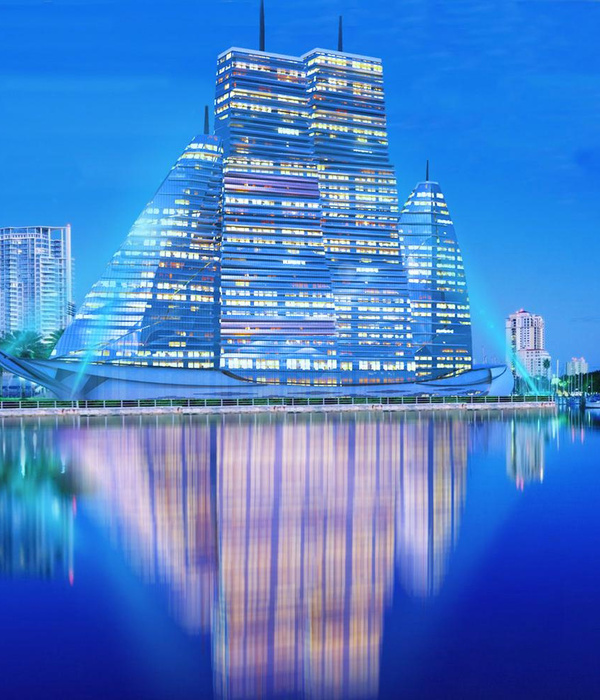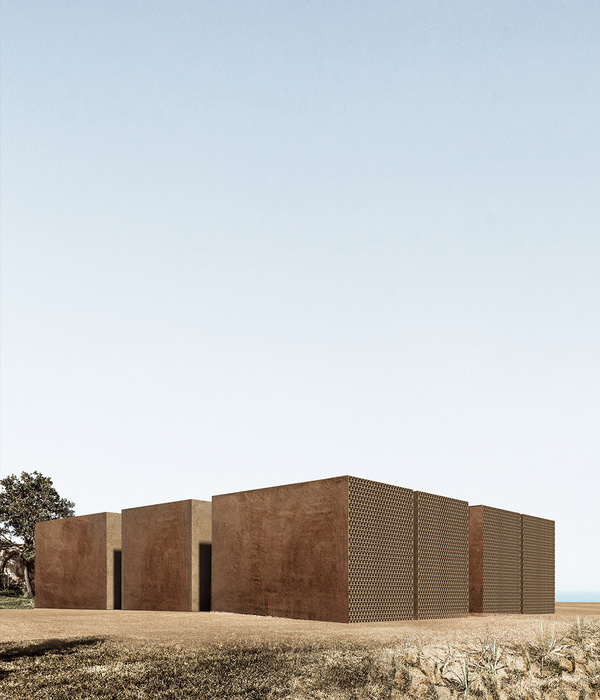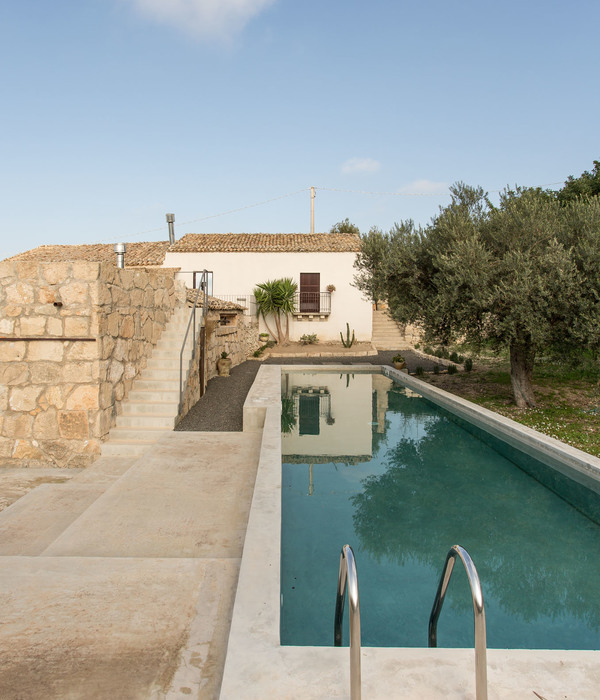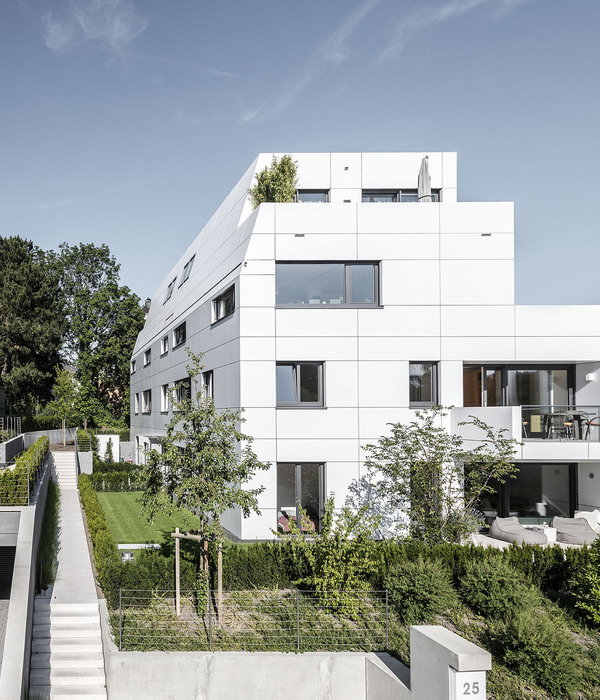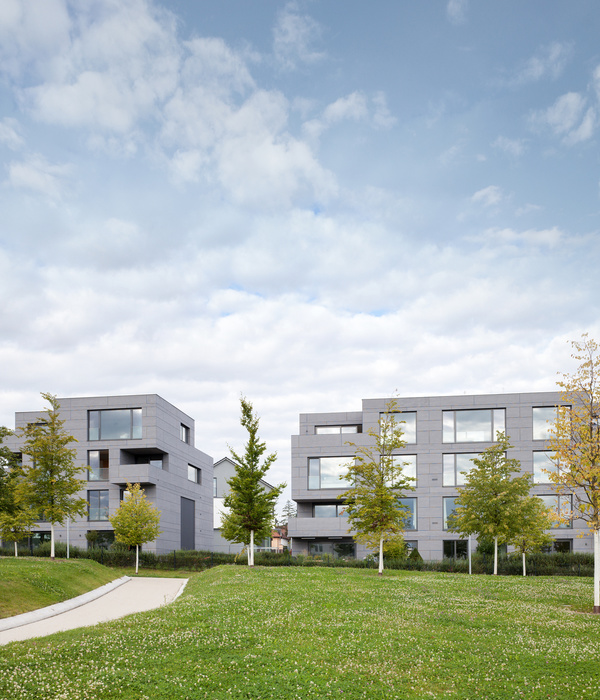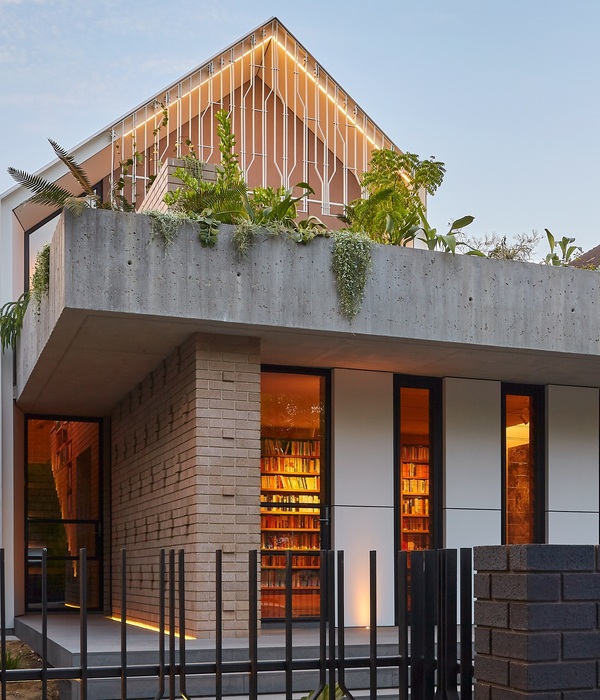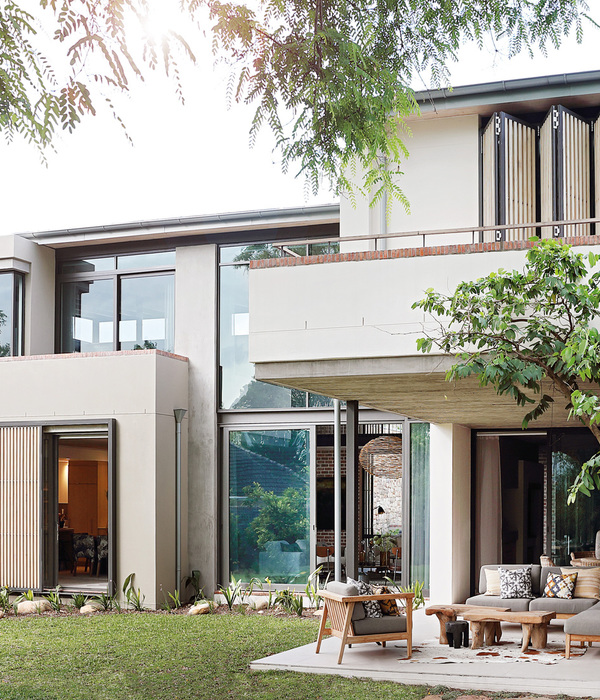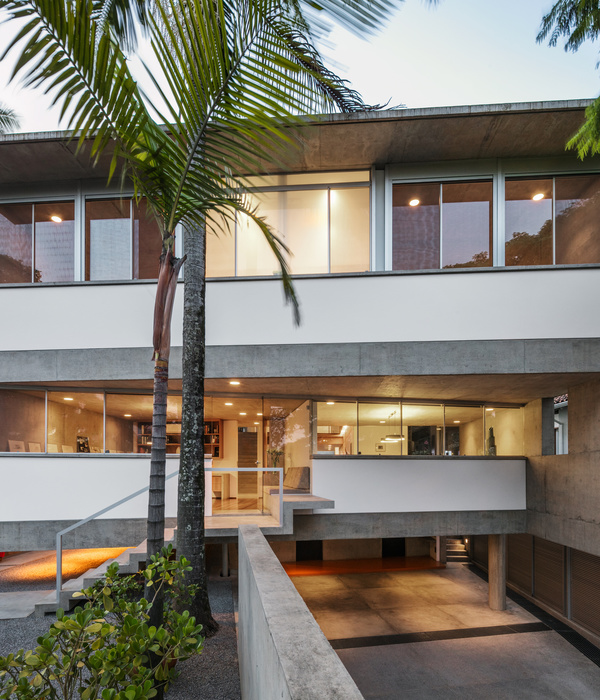本案中,Studio 11:11受邀为现代家庭打造了实用且精致的室内空间。设计在宽敞比例的房屋中布置了一系列精致细节,营造出既丰富又简约的优雅氛围。
Studio 11:11 was invited to create a functional and sophisticated interior for a modern family home. The design focuses on generous proportions that are offset by slim and refined detailing, resulting in an air of rich elegance and simplicity.
▼看向入口 view of the entrance ©Nicholas John Wilkins
进入空间,钢片制成的坚实直角形体构成了富有雕塑感的楼梯栏杆。
Upon entry an angular sheet of raw steel cuts through heavy set forms to create a sculptural stair balustrade.
▼入口的金属大门 metal door at the entrance ©Nicholas John Wilkins
▼钢片制成的坚实直角形体 an angular sheet of raw steel ©Nicholas John Wilkins
令人印象深刻的壁炉墙作为起居区的核心,与花园和室外露台建立起强烈的视觉联系。橱柜的设计低调而内敛,使材料的质感和空间的宽敞比例成为焦点。
Following on, the open plan living area is centred around an impressive fireplace wall with a strong visual connection to the garden and alfresco terrace. The cabinetry designs are understated and restrained, allowing the quality of the materials and grand proportions of the spaces to be the hero.
▼室内一瞥 view of the interior space ©Nicholas John Wilkins
▼起居空间内的壁炉 an impressive fireplace wall in the living space ©Nicholas John Wilkins
▼壁炉墙体 details of the fireplace wall ©Nicholas John Wilkins
为了保证住宅的一致性,设计师以明亮空间的深色物体为主题。引人注目的深色天然石材与木材搭配着灰白色的墙壁,形成隽永的色彩,为客户令人印象深刻的艺术收藏提供了合适的背景。
To establish consistency throughout the home there is a running theme of dark objects thoughtfully composed within light spaces. The selection of dark and dramatic natural stone in monolithic forms, dark toned timbers and off-white walls creates a timeless palette of materials and an appropriate backdrop for the client’s impressive art collection.
▼厨房 the kitchen ©Nicholas John Wilkins
住宅为居住者营造出精致、宁静、优雅的生活环境。
This home provides a sophisticated, serene and elegant setting for it’s inhabitants to live in.
▼细部 details ©Nicholas John Wilkins
{{item.text_origin}}

