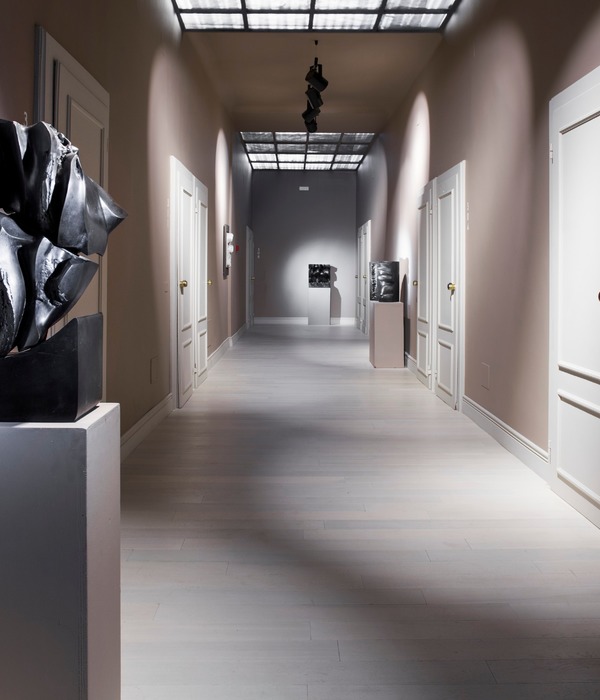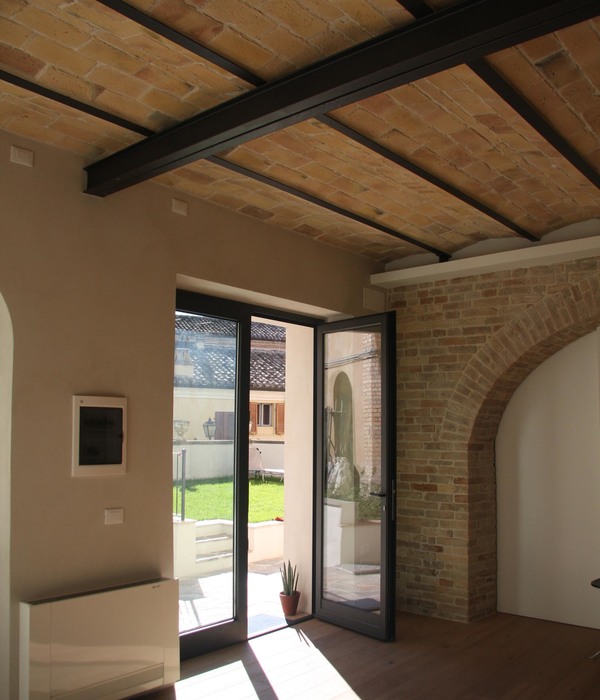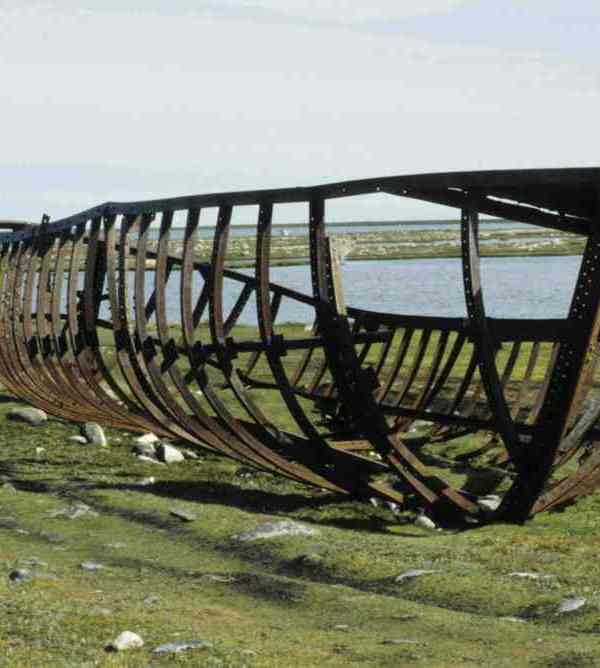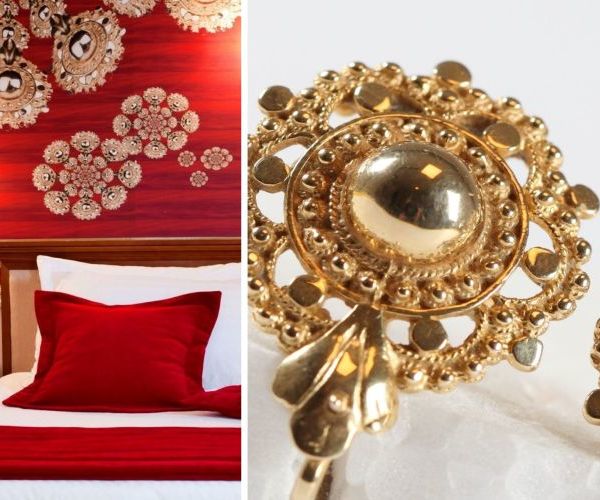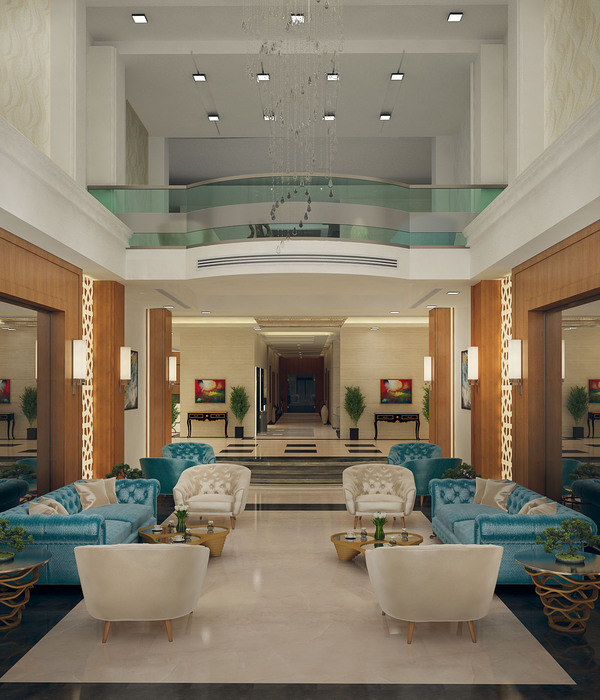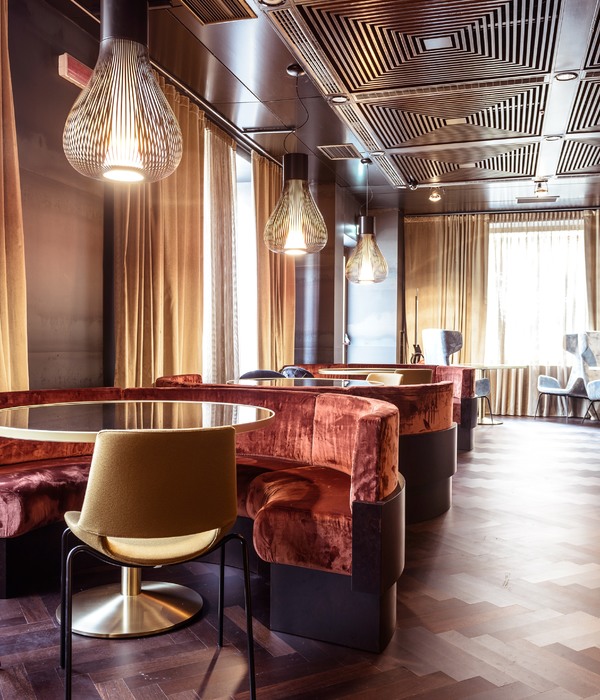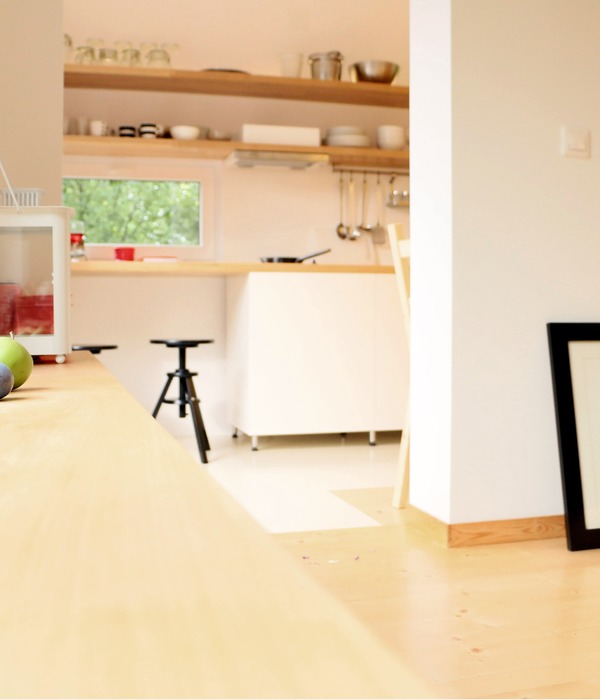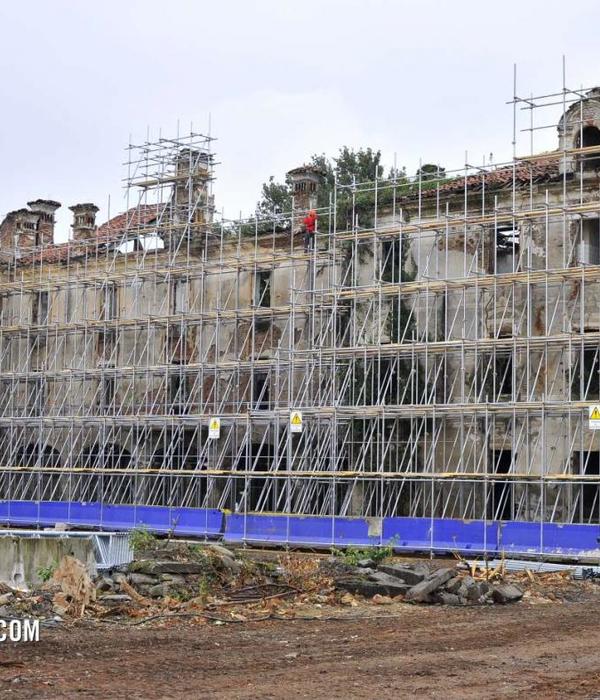- 项目名称:雀舍里66号
- 项目位置:北京市通州区张家湾镇
- 设计公司:mint+studio(建筑,室内,景观)
- 设计团队:李华,丁辉,Kerez Sav
- 建筑面积:598㎡
- 设计时间:2020.10-2020.11
- 建造时间:2020.11-2022.3
- 业主:北京市世外桃源旅游度假村
- 结构配合及施工:北京中元建筑科技有限公司
- 结构:主体砖混,钢结构
- 材料:亭泥砖,钢材,卵石
- 摄影:陈凛
- 摄影版权:mint+studio
乡村的形成源于自然生长,其中展现的就地取材、拿来就用的生活态度,粗糙而生命力十足。不同于南方山林间原始的连片自然村,北方乡村民居的常态多是合院拆分后的杂院、微院。在小尺度的历史砌筑物中,建筑师力求一种不破坏场所感的诗意营造。
Villages come from the natural growth and an attitude from the wild life, rough and vivid. Northern villages are mostly small and packed comparing to the southern ones. It requires subtle design in the small scale site.
▼项目概览,overall of project
场地与历史
Site and History
66%雀舍里是mint+在皇木厂村落地的一处乡村实验性改造项目。新旧功能碰撞带来的丰富空间流动性,是我们在本项目中设计的出发点。建设地皇木厂曾是京杭大运河的终点,有逾百年历史,也是北京环球影城毗邻仅存的历史保留村。
66% KUSAMA Resortis an experimental rural project located in Huangmuchang Village Beijing by mint+studio. HMC village used to be the very end of JingHang river in the past hundreds years, which is also the only original village closed to the Universal Beijing Resort.
▼原状图,original state of the site
皇木厂因是京城宫殿木材的古运河口集散地而得名。几百年来遗落了数段运河遗迹,中式城楼与院墙。青藤与毛竹盘根错节地爬上了古朴的一砖一石,见证了这里如诗般的安静往复岁月。1997年新农村改造后,每户建立起带有拱窗的别墅二层小楼,并依照原有院墙划分匀质格状的院落。不断更迭的旧红砖与新瓦,成为了皇木厂这座古村近十年的新风景。
HMC was the most important river port for the transportation of Forbidden City construction. The traditional Chinese gates, wall and bamboos exist for decades in this small village.Since the village renovation in 1997, every yards built their own 2-stories house, in the grid panned by the village. The replacement of the new construction in this old town, is becoming the new melody here.
▼改造前后对比,before and after renovation
二元功能
Dual function
mint+studio对院落的改造不在于一破一立,而力求保留原生场所元素的同时,以简单的形式梳理新的空间秩序。同时,业主希望在这次改建中既有私密的独居空间,也让大部分场所对外开放。因此66%雀舍里的设计建设,成为了在乡村的社区化格子肌理中,一次针对私宅的公共性改造实验。
mint+studio’s renovation to the yard focus on both original elements in site and new spatial logic. The landlord wants to keep his own privacy in some areas while the KUSAMA Resort opens to the public.
▼改造后的建筑外观,
appearance after renovation
现代与传统的对比,
harmonious contrast between modernity and tradition
业主希望院落同时保有淡季自住,旺季作为民宿的二元功能。所以建筑师将改善通透性的开窗设计,做了克制的处理。用黑钢窗口统一了开启扇、格栅。而面向曲线S的大体块玻璃窗,让原本闭塞的南栋单体块向庭院开放。使得同一院落集合居住的人,有相互的交流。
To fulfill both the landlord and tourists use of the yard, we carefully design the window by using the same black steel. We also open the largest glass face to the new yard enclosed by the “curve”. In this way, the people living in two building can have connections to each other.
▼面向曲线S的大体块玻璃窗,
the largest glass face to the new yard enclosed by the “curve”
▼玻璃窗细部,detail of the largest glass volume
流动的院子
Flowing yard
mint+studio通过引入一条流线,打破格子院的线性排布。工匠尝试用场地传统的砖石工艺、诠释现代的曲线形式,从而激活院落的内在流线。原本不相通的前后两栋公共空间,均有北侧入口进入。我们将北栋的南侧打开,形成一个新的内院。
Based on this, mint+ introduces a period of curve to activate the linear space in the old yard, which is related to several aspects like people flow, material and tectonic in the building. There used to be two north-open isolated house in the yard. We open the south gate of the northern one and introduce the paving road as the new ‘curve’ all through the yard .
▼轴测分析图,axonometric drawing
由小亭泥砖和鹅卵石交错手工铺设的步道,由入口经过新的内院,串联整个户外空间。一条流线围绕着之前只作为景观的古树,回归了北方庭院“绕树而作、动中有静”的空间乐趣。对砖混结构的局部开间进行了钢结构加固。
A new interior yard will be discovered. It also brings much fun with the traditional paving bricks and the old trees in this new yard. Mint+ implants the steel frame to make more opening possible in the original structure.
内院,the new interior yard
▼俯视楼梯与内院,
overlooking the spiral staircase and the inner yard
▼由小亭泥砖和鹅卵石交错手工铺设的步道,
the traditional paving of the inner yard
空间转化
Space transformation
室内的设计根据业主面向环影游客零散出租的多风格需求,设置了灵活的风格。直至今日,环影周边二次城市化的扩张,带来的是村落与城市的共存与交融的课题。而微院这个皇木厂中最基本的生活单元,因外来游客文化的流入,被赋予了新的功能与空间乐趣。在落成的一年中,66%雀舍里同环影周边的品牌一起,吸引了无数明星博主来这个古老的村落打卡拍摄。
▼公共餐厅,public dining area
▼由室内望向内院,viewing the yard from interior
The interior part are set to be flexible to match varied needs. Until now, HMC village become more open and fun due to the new urban expand brought by the UBR. In the past year, 66%KUSAMA brings many commercial activities, together with other brands here.
▼民宿客厅,living room of the guesthouse
客厅细部,details
卧室,bedrooms
夜景,night view
▼内院夜景,night view of the glazing facade
区位图,location
一层平面图,first floor plan
▼二层平面图,second floor plan
▼立面图,elevations
▼剖面细部,detailed section
项目名称:雀舍里66号
项目位置:北京市通州区张家湾镇
设计公司:mint+studio(建筑、室内、景观)主持建筑师/项目主创:陈凛
设计团队:李华、丁辉、Kerez Sav
建筑面积:598㎡
设计时间:2020.10-2020.11
建造时间:2020.11-2022.3
业主:北京市世外桃源旅游度假村
结构配合及施工:北京中元建筑科技有限公司
结构:主体砖混、钢结构
材料:亭泥砖、钢材、卵石
摄影:陈凛
摄影版权:mint+studio
Project name: 66% KUSAMA Resort
Design: mint+studio
Design year & Completion Year: 2020-2022
Leader designer & Team: Lin Chen、Li Hua、Ding Hui 、Kerez Sav
Project location: Beijing
Gross Built Area (square meters): 598
Photo credits: mint+studio
Clients: Beijing SWTY Village
{{item.text_origin}}

