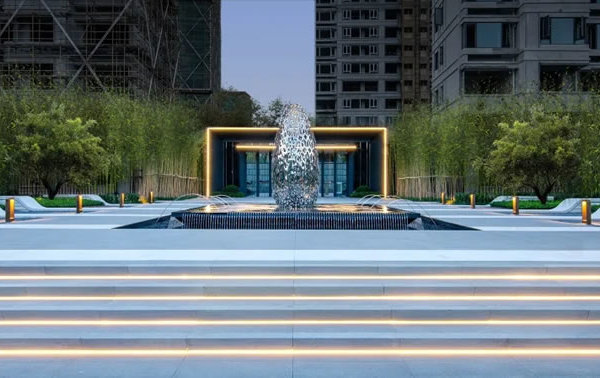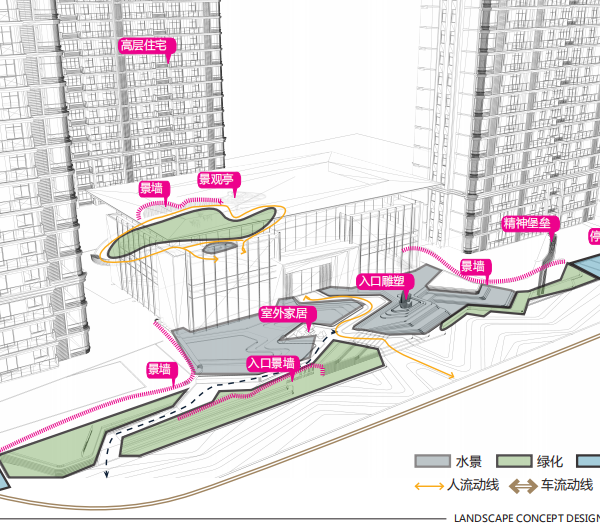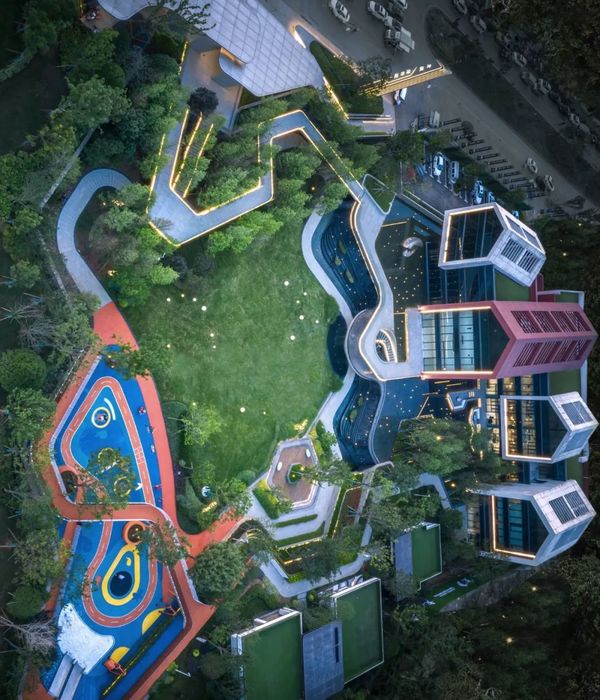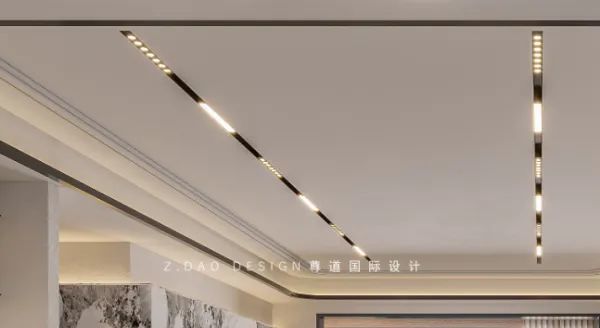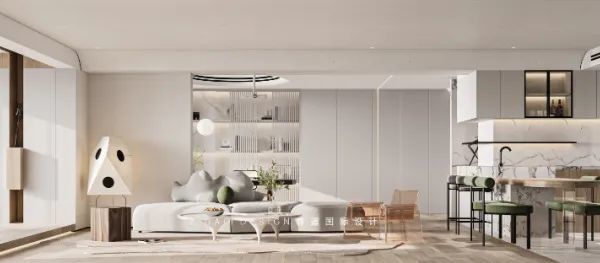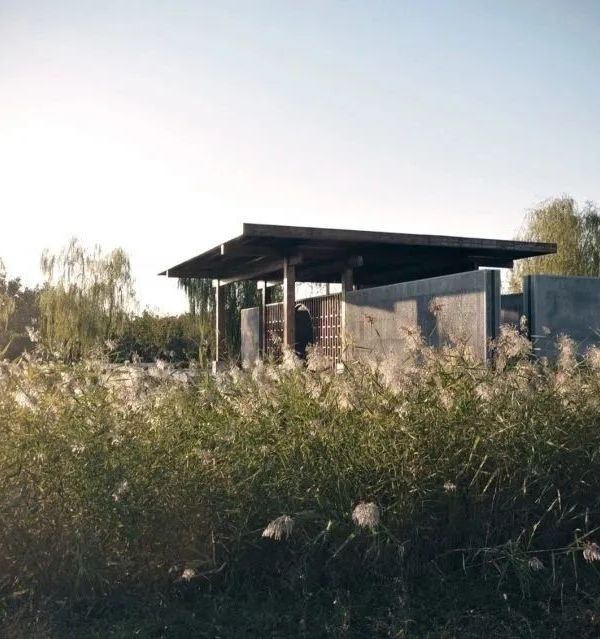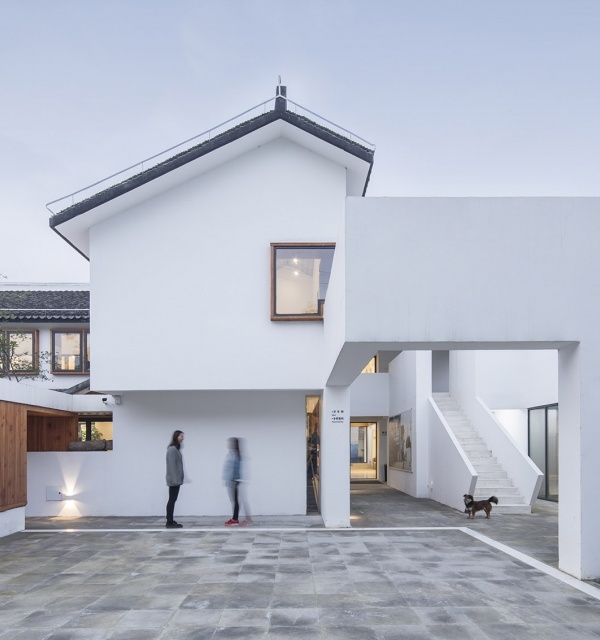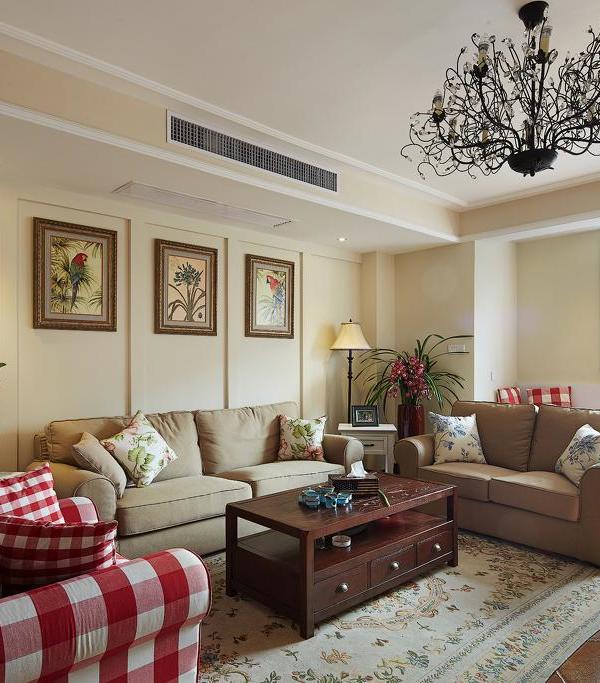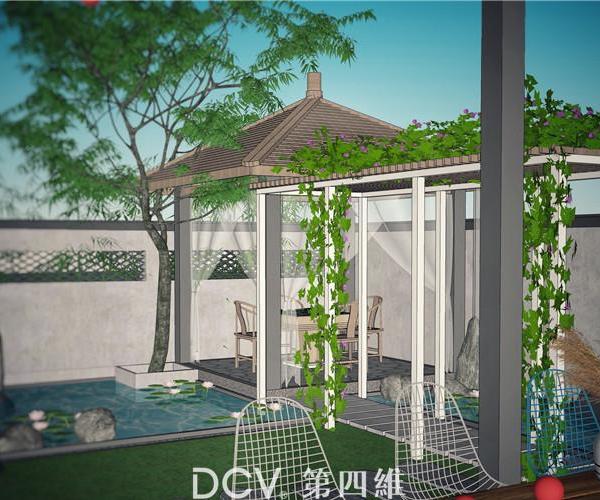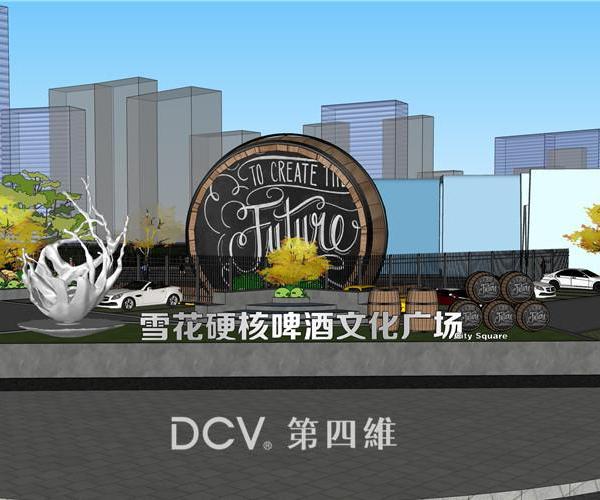架构师提供的文本描述。MARLMARL以其抽象的世界观而闻名,它是当今日本最具活力的婴儿服装品牌之一,并在国内外市场继续扩张。我们致力于品牌的室内设计,同时在日本历史悠久的首都京都三条街区开设了一家新的分店。
Text description provided by the architects. Acclaimed for its abstract worldview, MARLMARL is one of the most dynamic brands of original baby clothing in Japan today and is continuing to expand in both domestic and overseas markets. We worked on the interior design for the brand in conjunction with the opening of a new branch in the Sanjo-street district of Kyoto, Japan’s historic capital.
Text description provided by the architects. Acclaimed for its abstract worldview, MARLMARL is one of the most dynamic brands of original baby clothing in Japan today and is continuing to expand in both domestic and overseas markets. We worked on the interior design for the brand in conjunction with the opening of a new branch in the Sanjo-street district of Kyoto, Japan’s historic capital.
© Nacasa & Partners
© Nacasa
京都的三条街是一个传统建筑与现代建筑并驾齐驱的地方,它以新旧结合的城市景观为特色。在这样的环境下,我们不得不为一座由巨大而引人注目的拱门突出的现代建筑的内部规划。所以,在尊重京都的历史景观的同时,我们提出了一个设计理念,将这个品牌抽象的世界观与周围的城市景观结合起来。
Kyoto’s Sanjo-street, featuring an attractive urban landscape characterized by a mixture of old and new, is a place where traditional architecture and modern architecture stand side by side. In these surroundings, we had to draw up a plan for the interior of a modern building highlighted by enormous and remarkably eye-catching arches. So, while honoring Kyoto’s historic landscape, we came up with a design concept that would integrate the brand’s abstract worldview with the surrounding cityscape.
Kyoto’s Sanjo-street, featuring an attractive urban landscape characterized by a mixture of old and new, is a place where traditional architecture and modern architecture stand side by side. In these surroundings, we had to draw up a plan for the interior of a modern building highlighted by enormous and remarkably eye-catching arches. So, while honoring Kyoto’s historic landscape, we came up with a design concept that would integrate the brand’s abstract worldview with the surrounding cityscape.
© Nacasa & Partners
© Nacasa
Floor Plan
© Nacasa & Partners
© Nacasa
使用品牌的中性色调,并根据建筑的拱提供的图案,我们继续在商店内拱起拱,尽可能简单地将线条与单调的色彩结合起来,以将城市景观与品牌的抽象世界观结合起来。建筑的气势拱和内部的灯光拱起到了互补的作用,使空间充满了婴儿服装品牌的明亮和通风的印象。
Using the brand’s neutral tones and drawing on the motif provided by the building’s arches, we continued the arches inside the store, keeping the lines as simple as possible in combination with a monotone coloring to integrate the cityscape with the brand’s abstract worldview. The imposing arches of the building and the light arches of the interior serve as complementary expressions, imbuing the space with a bright and airy impression befitting of a baby clothing brand.
Using the brand’s neutral tones and drawing on the motif provided by the building’s arches, we continued the arches inside the store, keeping the lines as simple as possible in combination with a monotone coloring to integrate the cityscape with the brand’s abstract worldview. The imposing arches of the building and the light arches of the interior serve as complementary expressions, imbuing the space with a bright and airy impression befitting of a baby clothing brand.
© Nacasa & Partners
© Nacasa
Architects Atsushi Suzuki / TANSEISHA
Location Japan
Area 70.0 m2
Project Year 2017
Photographs Nacasa & Partners
Category Store
Manufacturers Loading...
{{item.text_origin}}

