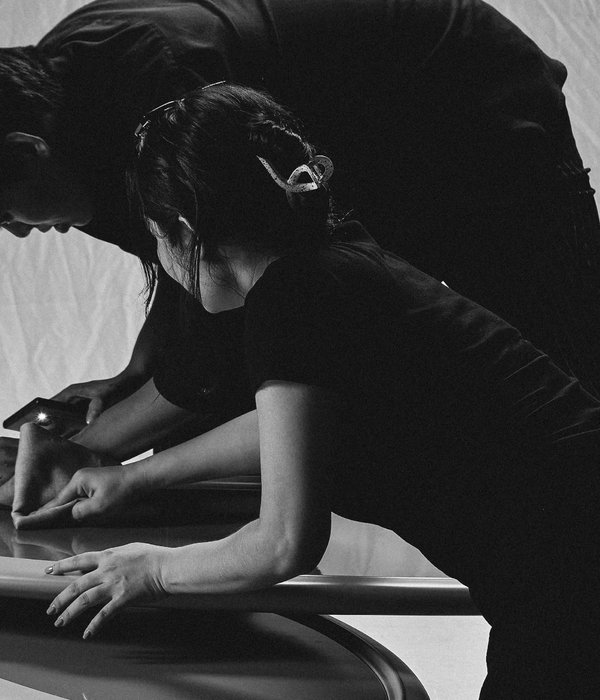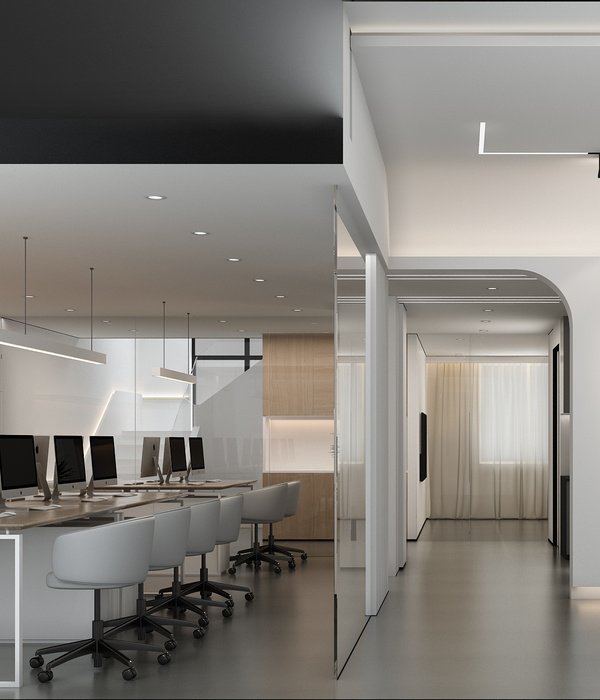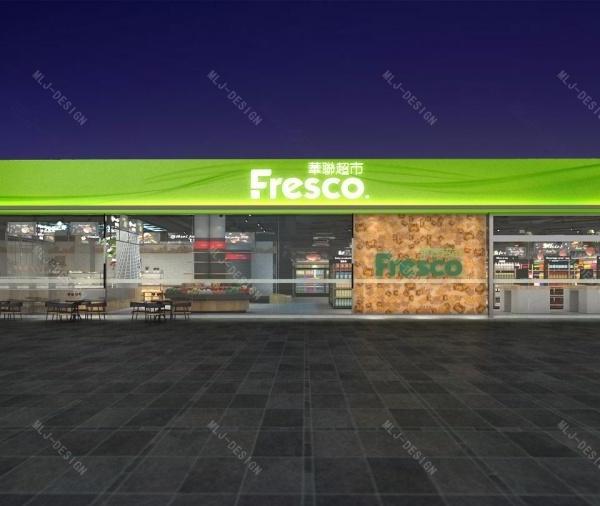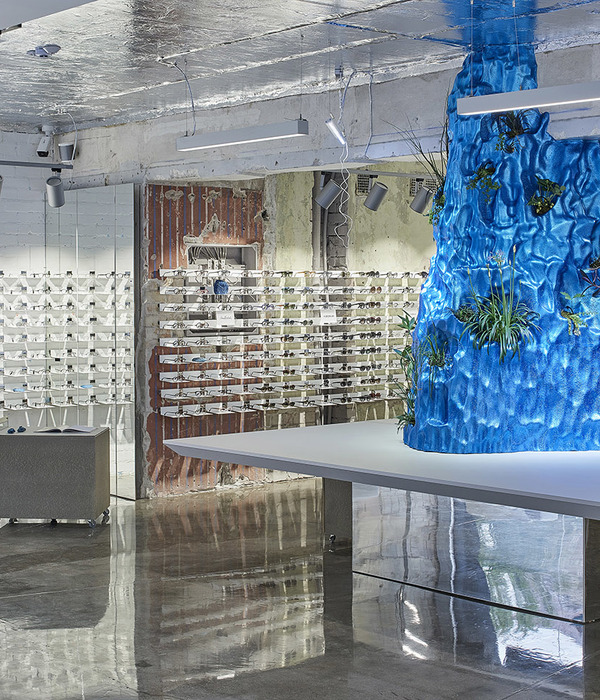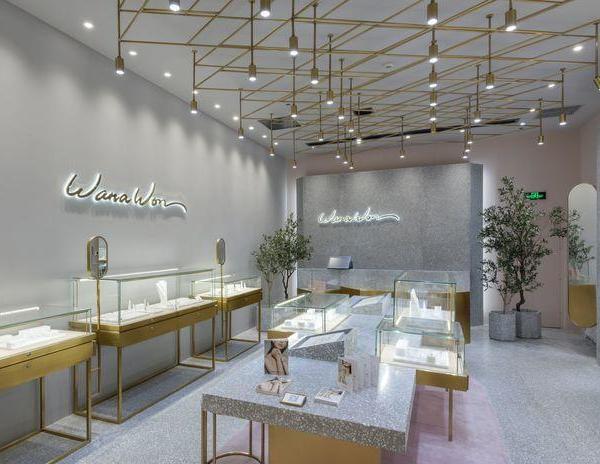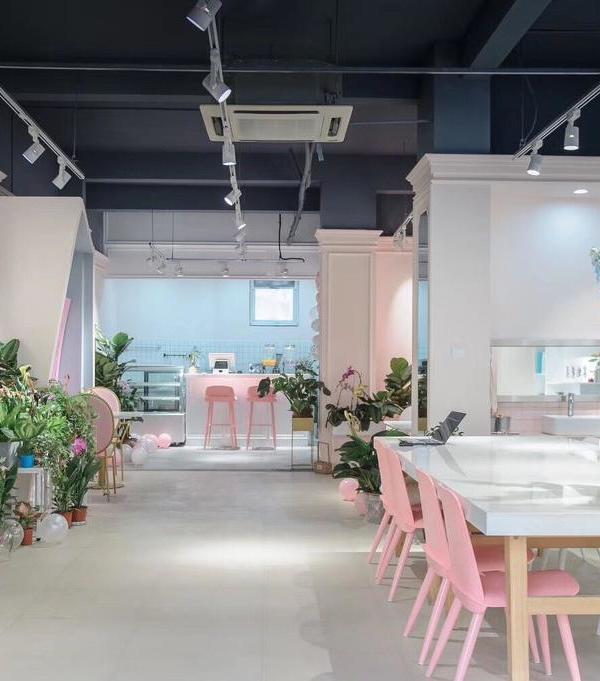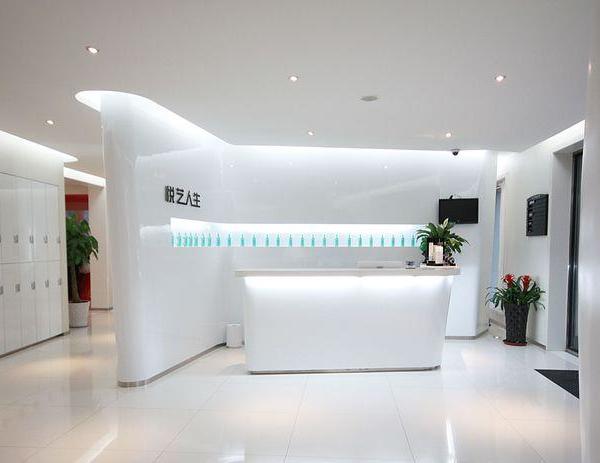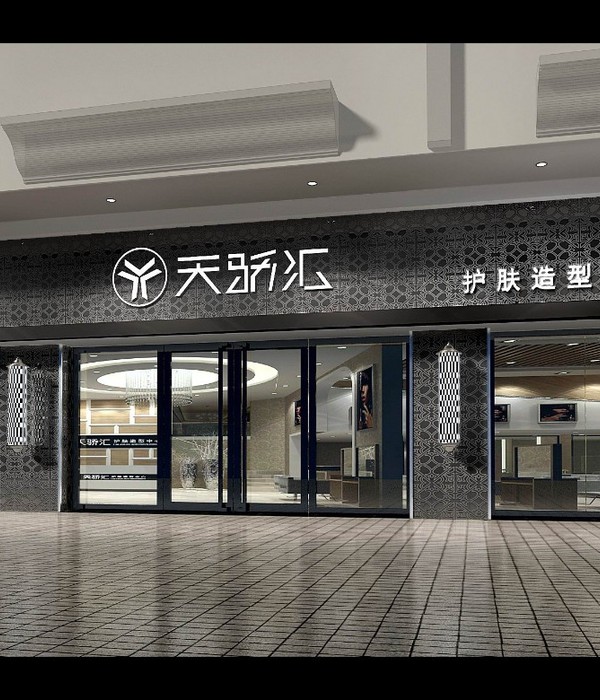MINSE DESIGN
民舍制作空间
设计工作室
Space / 优氧美容皮肤管理
Aug 3th.2023
Copyright@MINSE DE
SIGN
DESIGN
/
©
贺赞辉 杨仔玲 周丹
该项目是位于江西省萍乡市天虹天空里一家皮肤管理,建筑面积为320平方。作为店铺的升级,整体空间布局以洄游动线设计,将做到更好的客户进店体验。多元化,具备脱离美业的属性,以全新的面貌呈现,创造出一个舒适的环境。
向内倾斜,抽离于日常的硬边界 (" 引自尔我空间设计")
与周边环境的脱离,从空间入口与外立面开始。入口通过向内倾斜,剥离出既定的建筑框架,使得建筑外框如同空间坐标系一般得以显现,而空间立面与“坐标系”之间形成的夹角,则暗示了现实与超现实之间的角度偏离,以此创造出一个多义的空间入口。
高度抽象的外形,未标示的主题,去物质化的表现形式,丰富着空间的硬边界含义。而形体的割裂与疏离,从另一个维度上,让这个被搁浅于城市商业大楼底层的介入式空间,获得了现象上的某种永恒存在,尤其是,当它以不锈钢金属板浑然一体的方式,提供了一个试图远离物质世界的圆形入口时,抽离日常的表征得到了更进一步的强化。
外立面门头以斜体造型突出原有完成面,设于普拉达绿石材进行整个品牌的视觉引导,整个的倾斜体
块
具有强烈的延伸感及统一秩序。
The facade door head highlights the original finished surface with an oblique shape, which is set in Prada green stone for the visual guidance of the whole brand. The entire oblique body has a strong sense of extension and unified order.
体块状态之下的墙面,拥有着一定的厚度与敦实感,空间在形体与形体之间的变化关系中,创造着几何特有的丰富性与抽象性。但白色又让有着一定厚度的墙体有了轻盈漂浮的可能。视觉体积感在白色的暗示下,变得暧昧而更有感知意义上的张力。空间的复杂性与对物的观法,在这种经验的矛盾时刻,开始显现出它的魅力。
The wall in a block state has a certain thickness and solidity, and the space creates geometric richness and abstraction in the changing relationship between forms. But white also allows walls with a certain thickness to float lightly. The sense of visual volume becomes ambiguous and has more perceptual tension under the hint of white. The complexity of space and the way things are viewed, in this contradictory moment of experience, begin to show its charm.
软装搭配选用形体张力结构感强的家具搭配,素面与花纹的对比碰撞,金属茶几,丰富空间的材质属性。
Soft decoration is paired with furniture with a strong sense of form tension and structure, contrasting and colliding with plain surfaces and patterns, metal coffee tables, and rich material properties of the space.
穹顶的设计,让空间赋予不一样的光源效果。
The design of the dome endows the space with a different lighting effect.
摒弃硬朗的棱线,运用更多的曲线造型,使之静态的空间变得更加灵动,以此体现女性独特的美。
Abandoning tough edges and using more curved shapes, the static space becomes more agile, reflecting the unique beauty of women.
▼ 休闲区,Recreational Areas
▼ 洽谈区,Negotiate area
▼ 洗头房,Shampoo room
在强调空间私密性的同时,又创造出开放互动的“公共空间”以做项目展示。
While emphasizing the privacy of the space, it also creates an open and interactive "public space" for project display.
▼ 总经理办公室,General Manager Office
▼ 房内细节展示,Display of details in the room
▼ VVIP护理室,VVIP Nursing Room
▼ VIP护理室一,VIP Nursing Room 1
▼ VIP护理室二,VIP Nursing Room 2
▼ VIP护理室三,VIP Nursing Room 3
項目名稱
/ 优氧美容皮肤管理
項目地址
/ 江西萍乡
設計
單位
/ 民舍製作空間設計
設計主創
/
贺赞辉 杨仔玲 周丹
建築面積
/ 320
m²
項目類型
/ 商业空间
歡迎轉發分享本文
You are welcome to share and repost this article.
以空间承载乐 以色彩记录趣
贺赞辉
杭州民舍制作空间设计工作室
萍乡民舍制作空间设计工作室
联合创始人
2021百度馨居奖全国top50
2020UNDER40中国杭州设计杰出青年
2020中国设计新青年华东TOP50
2020ADA菲斯曼设计优秀作品
2019金堂奖年度杰出作品
2019年IDS设计星十佳作品
2019亚太空间设计新锐设计师
联
系我们
民舍制作空间设计工作室
地址:
杭州市滨江区江南岸艺术园区
地址:
江西省萍乡市雅天大厦A座301室
sanb667
媒体联络:
-三贝-
绿洲:
-三贝-
三贝
▼
圖文涉及隱私版權.如需轉載.請先通過文末的郵箱地址與公眾號管理員聯繫.我們會第一時間回覆.謝謝!
{{item.text_origin}}

