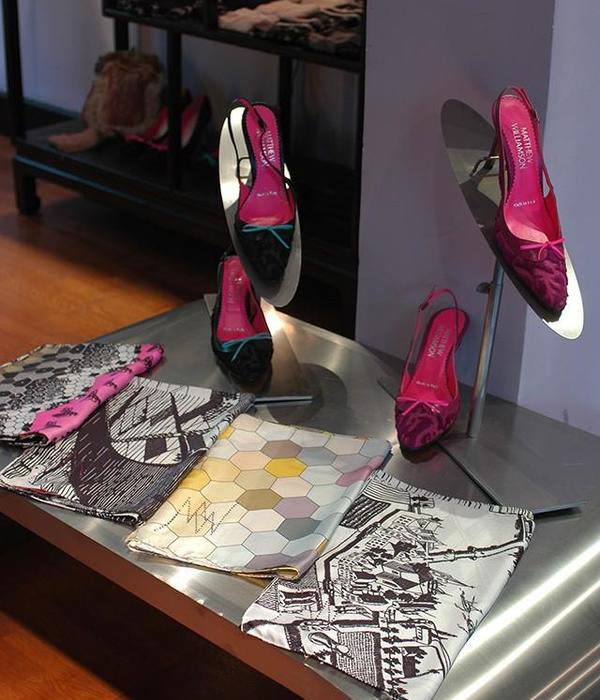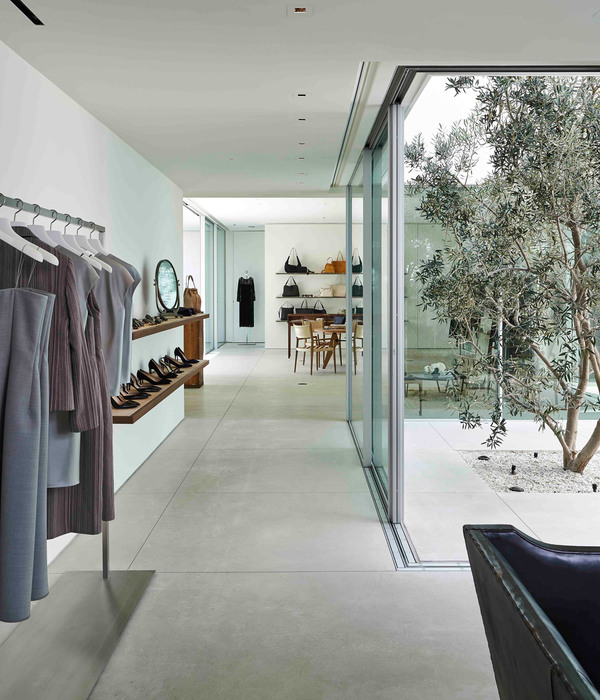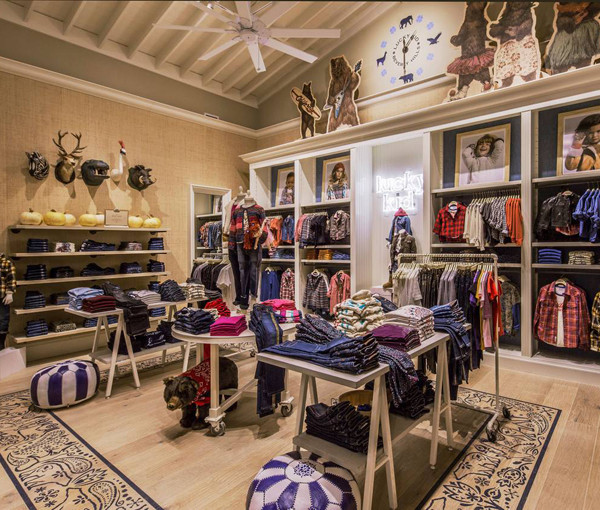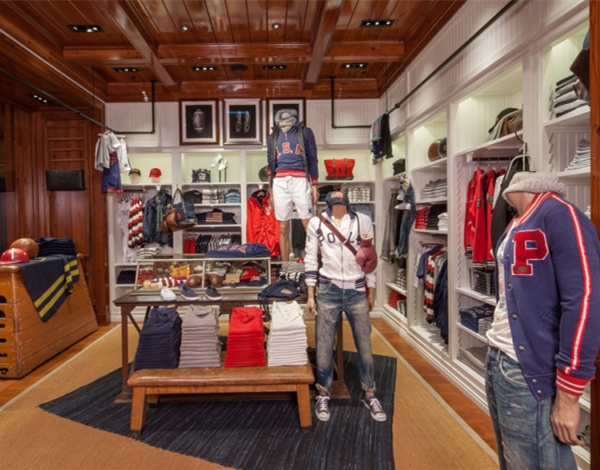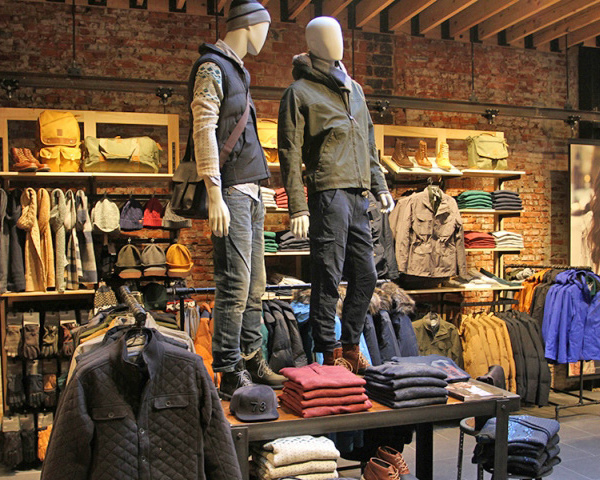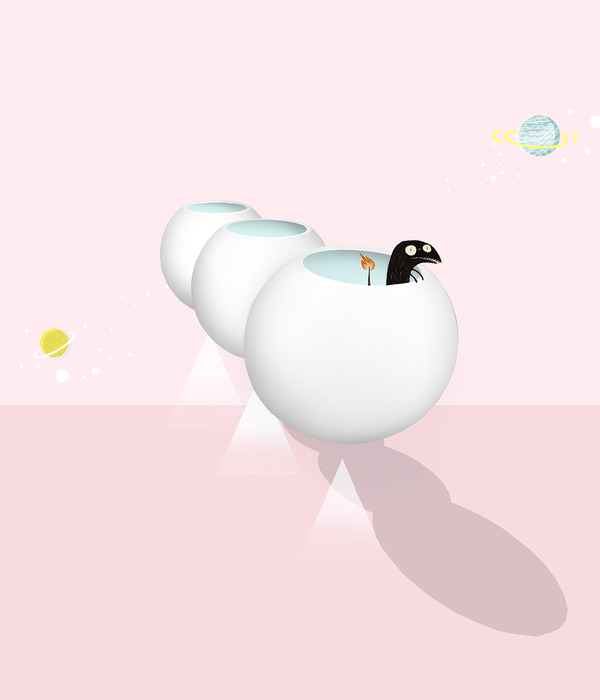Friends & Frames眼镜店,坐落于立陶宛首都维尔纽斯的一条步行街主干道上。它的存在,能让人们回想起这里曾经的公共空间。这里原是一座历史悠久的庭院,但是二战期间不幸被毁。新设计的眼镜店,旨在重现消失的公共空间。
Space for opticians Friends & Frames, located in one of the main pedestrian arteries of Vilnius, invites for an improvised reflection of the public space that once was here. Grounded on the historical courtyard which existed in the location till the Word War II,newly created space aims to act as a public space once erased.
▼店内一览,overall view of the shop
“回忆历史上的城市形象”是整个空间设计的逻辑主题。眼镜店中间的空间既是花园,也用作公共空间,是整个空间的点睛一笔——它象征着空间的内在属性,又与其本身的功能很好地相结合。公共空间的整体氛围,是通过眼镜店大面积的窗户与天空的反射效果实现的。花园和流水则是由一个新“装置”来诠释——一个具有独立生态系统的蓝色巨物。设计师保留了建筑原有的露出部分,因为这些部分上留有岁月的印记。
Reminiscence of the historical urbanistic image became a foundation for the space design logic. Atrium, as a public space and garden, became a situational inspiration for the spatial decisions – revealing intrinsic properties of the space and blending with its functional and symbolical layers. The sensation of a public space is realized through the maximal aperture of the storefront windows and the reflection of historical vertical of the open sky. The inherited elements of the garden and water are interpreted through a new insert – a central blue mass with an independent ecosystem. Revealed layers of the original construction are kept untouched. Their expressive surfaces are yet another reading of the material language of time.
▼入口空间,保留原本的墙面,entrance space with revealed layers of the original construction
▼玻璃立面和反射材质的地面及天花塑造开放的空间氛围,glass facade and reflective ceiling and flooring create an open ambience
▼店铺中央的蓝色装置诠释花园和流水,the blue installation implies garden and water
设计师将精准的光学和精密的验光的元素融入了空间设计。设计师巧妙地利用镜面来解决平面的不规则性。客人在中心处可以环视所有展出的镜架。店内尽头处左边的空间既是验光室,也是档案室。
New precise layers of optical and optometric design elements integrate into created atmosphere by contrast. The irregularities of the plan configuration are neutralized by two mirrored cuts. The central area is dedicated for the perimeter display of the frames collection. The side space on the left, at the end of the room, works as a dual spatial element hosting optometric space and the archive.
▼两片镜面中和不规则的平面布局,the irregularities of the plan are neutralized by two mirrored cuts
▼位于尽头的验光室和档案室通过帘子和外部空间隔开,optometric space and archive at the end of the room are separated from the public space by curtains
▼验光室(左)/ 档案室(右),optometric space (left) / archive (right)
设计师的审美观主要取决于“需要”二字。比如店内的墙面,只有在空间功能需要的地方进行了修复,与原本磨损的历史墙面形成鲜明对比。地热系统设于抛光的混凝土地面之下,其上覆有一层厚厚半透明树脂。这体现了整个设计中的材料使用原则:少修饰,保留材料的原始风味。桌椅等家具的摆放采取动态灵活的方式。这些桌椅都是为眼镜店专门新设计的,材料主要是木材和混凝土,没有过度修饰和加工,保持其材质原本的粗糙质感。
An aesthetic position derives from the need. The surfaces in the premises were only touched where it was necessary in order to put the venue in service. They are distinguished from historically worn out and restored surfaces. The floor heating is hidden under the layers of polished and artistically worked concrete with a thick layer of translucent epoxy resin. This reflects the overall material ethics of the interior: least possible treatment and raw materials. Furniture objects are dynamic, designed for a flexible function with constantly changing coordinates. Materials of newly designed furniture pieces, mostly timber and concrete, are kept rough, without additional overworking.
▼可以灵活摆放的家具,flexible furniture
▼保留下来的破损墙面以及展架细部,historically worn out wall that is remained and detail of the exhibition shelves
在店内中间的蓝色“岩石”和嵌入其中的生态系统都是手工和数字编程结合的产物。岩石的东、南、西三面斜坡,种有不同种类的绿植,有的只能存活于温和的气候条件下,有的则是在恶劣的气候下也能生存。而岩石的北面则是一片荒芜,什么都没种。这块蓝色“岩石”,如潘多拉的魔盒一般,使人思索着未来的衰败与新生。它所呈现出的,正是一种不确定性。
Central rock and its embedded ecosystem is a result of a human hand and digitally programmed language. Its eastern, southern and western slopes are covered in alternating combinations of gentle and harsh climate flora. The northern slope has no species. This central element paradoxically evokes fading and emerging futures. It is kept undefined and therefore present for the impressions of the visitors’eye.
▼蓝色“岩石”中嵌入不同绿植,various plants in the blue rock
▼店铺外观,external view of the shop
▼平面图,plan
▼室内立面图,interior elevations
{{item.text_origin}}

