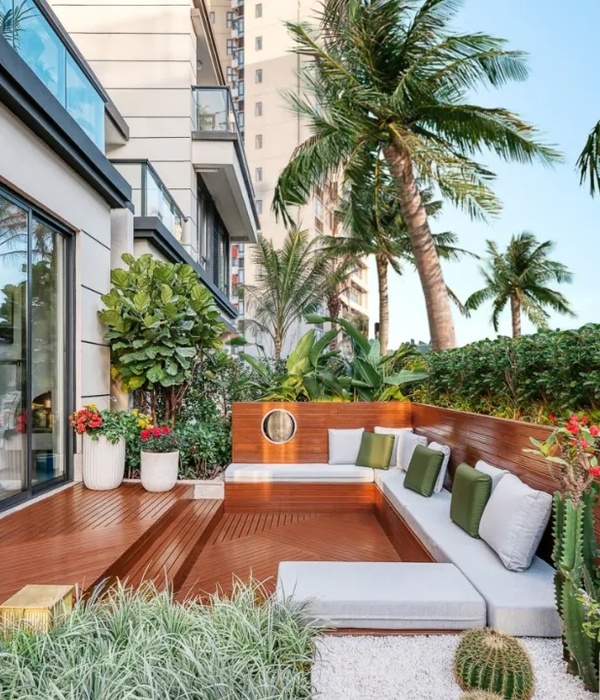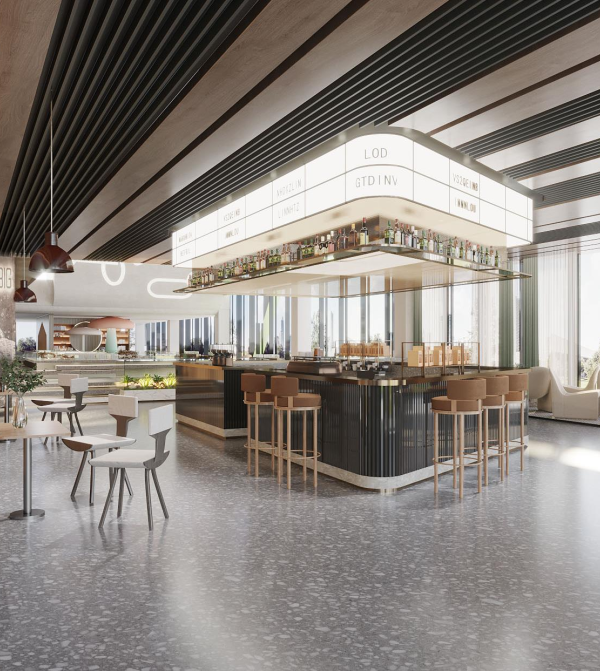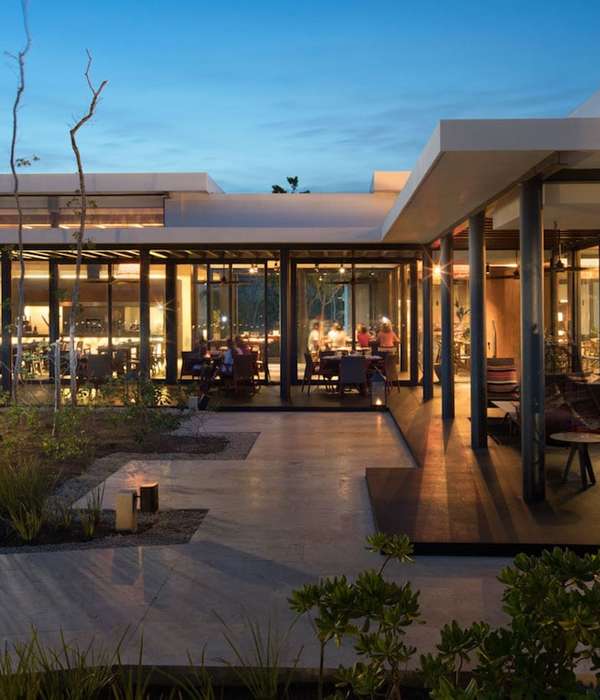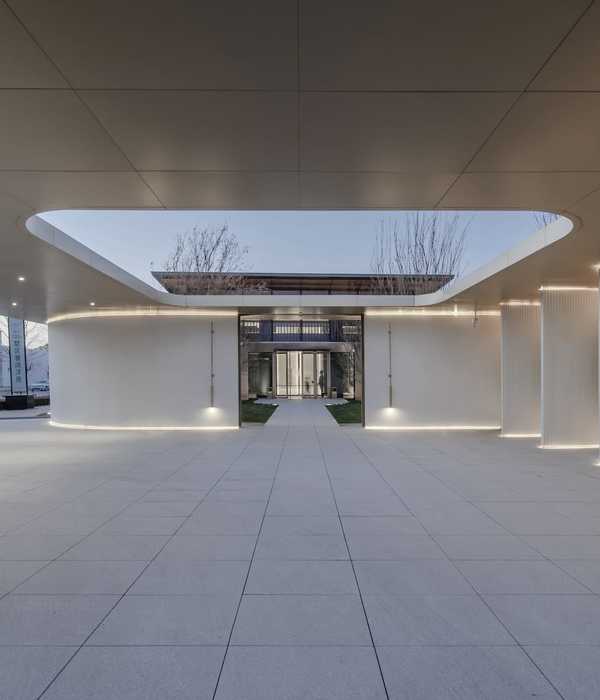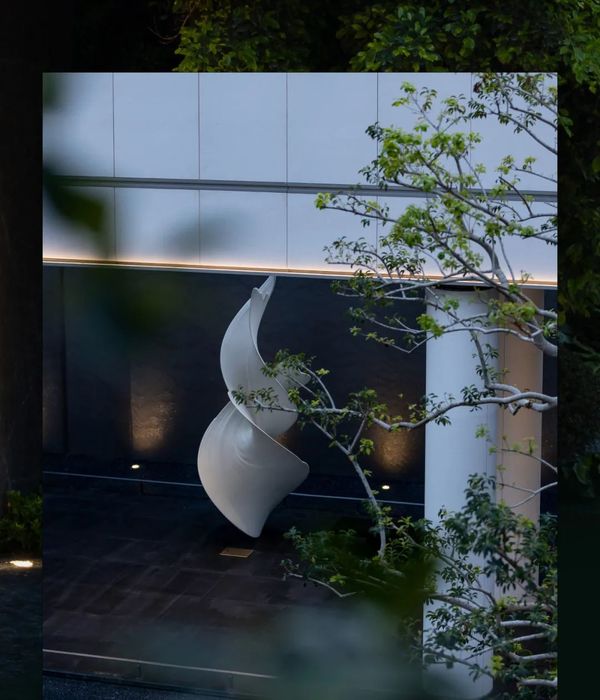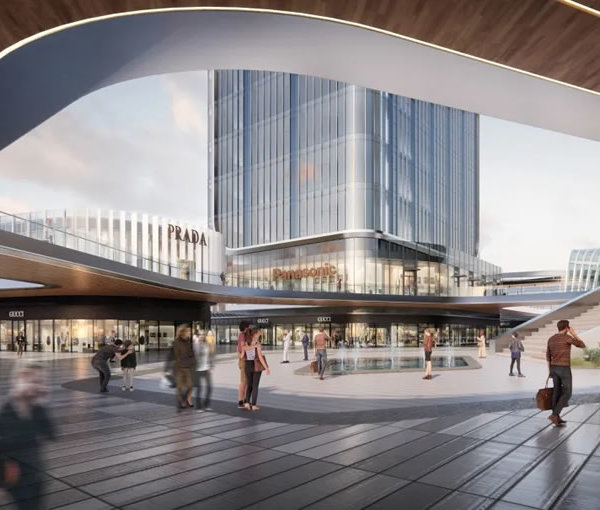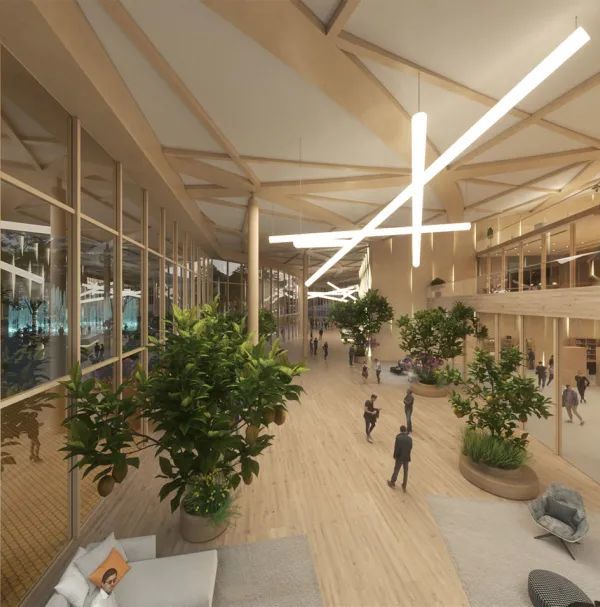Architects:TEAM730
Area :1500 m²
Year :2021
Photographs :Óscar Hernández
A Lead Architects : José Muñoz Villers, Carlos Marín, Daniela Sánchez Pérez, Mariana Estrada González, Ricardo Ruíz González, Joanna González Reyes, Mariano González Silva
Structural Design : Ingenieros Civiles Nova
Installations : NLZ Instala
Landscaping : Luis Guisar
Photography : Óscar Hernández
City : Mexico City
Country : Mexico
The architectural project for the “Educational Area and Visitor Service Center” is located on the north face of the main access road of the Alfonso L. Herrera Chapultepec Zoo, within the 1st Section of the Chapultepec Forest, in Mexico City. The project is part of the comprehensive improvement of the zoo and offers interactive experiences in the educational and cultural fields.
The general design vision focused on achieving the minimum impact within the surface destined for the architectural intervention, respecting and integrating the existing plant species of the site as part of the building experience, ensuring maximum water permeability to the subsoil, and offering an architectural product that actively dialogues with its magnificent location, and recycles and adds value to an existing underused property.
Taking a regular quadrangular prism as the basic unit of modulation, the proposal for the new construction spreads naturally through the terrain, managing to draw and blur the limits of architecture and its relationship with nature. 56 modules are grouped to contain walkways, stairs, a ramp, an open-air forum, a multipurpose room, a visitor service space, sanitary units, a warehouse, and a machine room. The main covered spaces are elevated to ensure the minimum impact and the largest rainwater catchment area.
It is through empty modules, striated quadrants in different directions and densities, closed prisms with solid and transparent surfaces, and existing and proposed vegetation, that light, and shadow articulate spaces that envelop geometry and integrate interior and exterior.
In the case of the recycling of the existing building, the focus was on fully conserving the architectural quality of the already built object and intervening strategically inside it. Likewise, a new volume was proposed, light and transparent, that would actively dialogue as a finishing touch with the stone base on which it rests, as well as with the new construction through its materiality and transparency.
▼项目更多图片
{{item.text_origin}}

