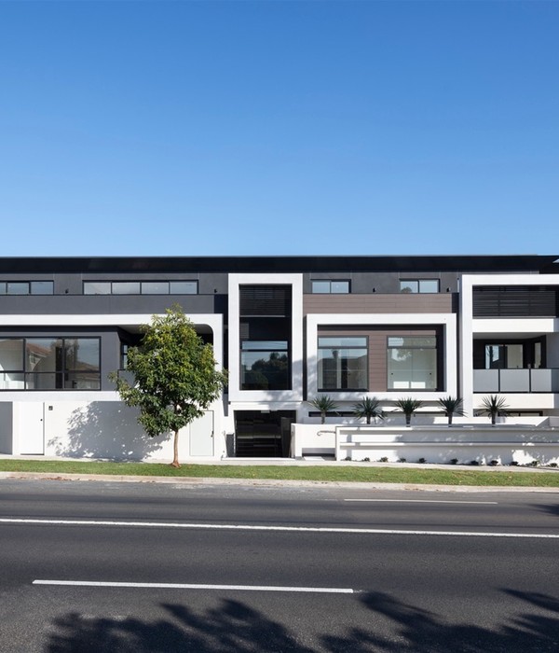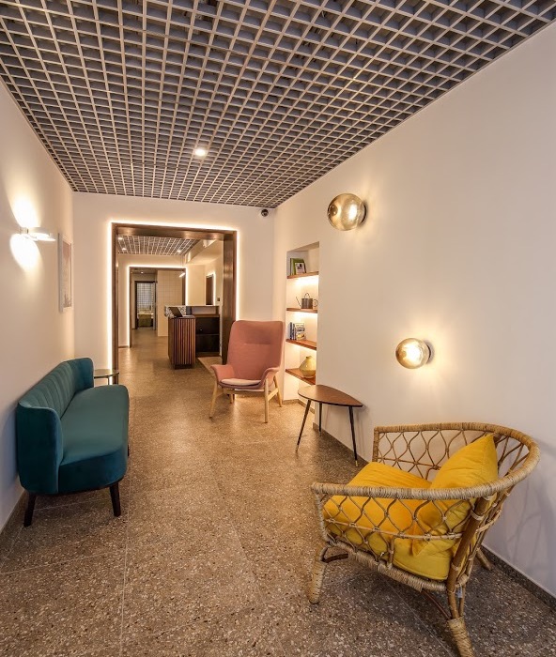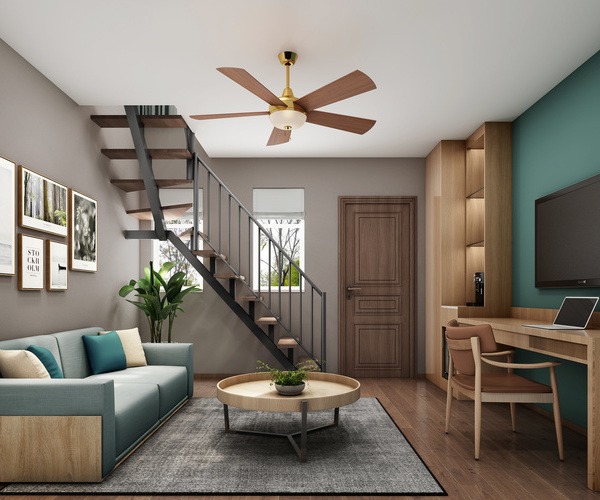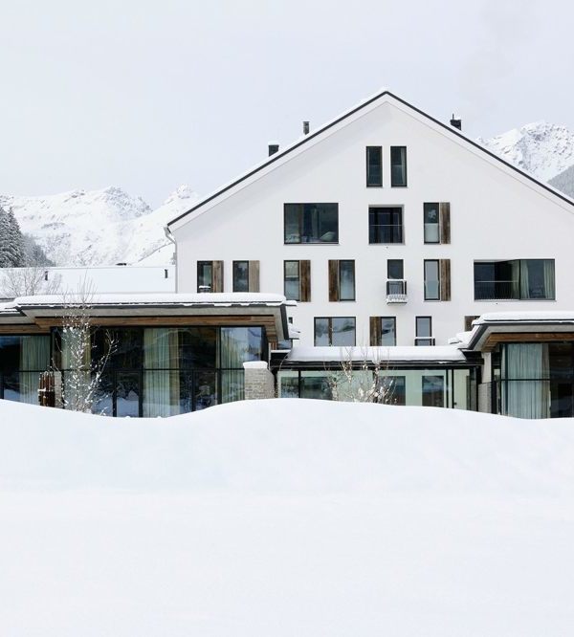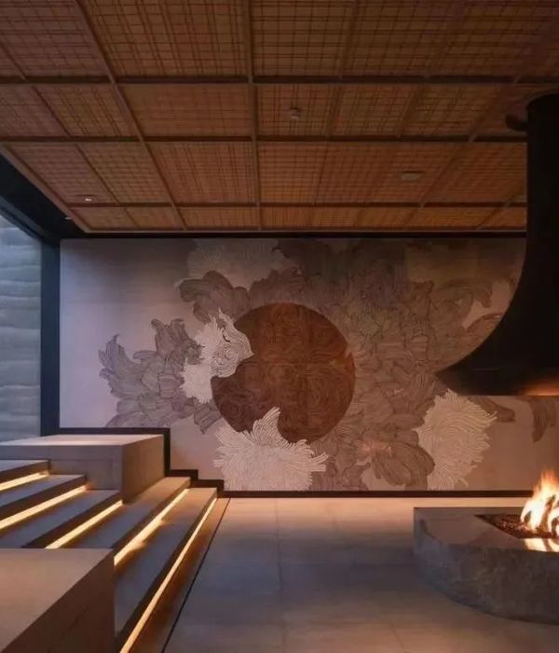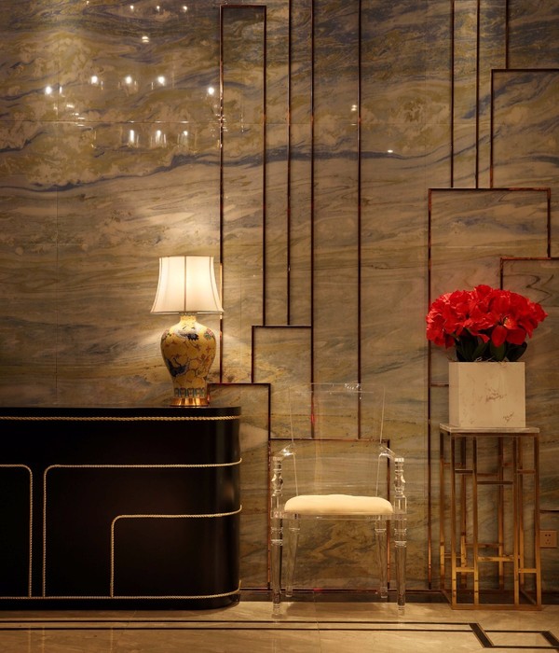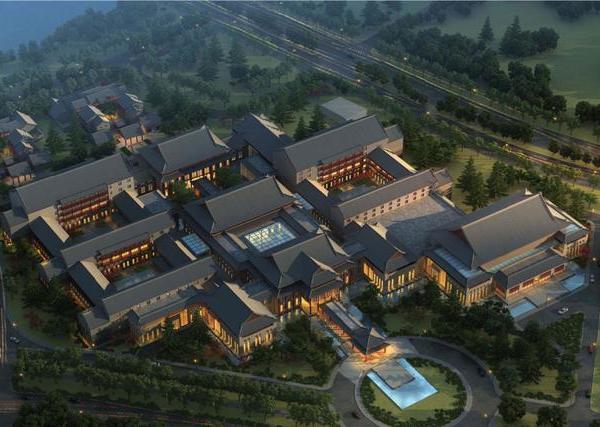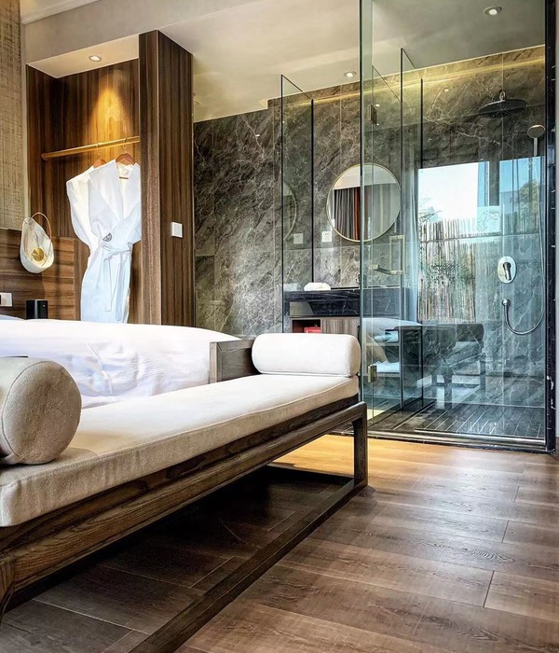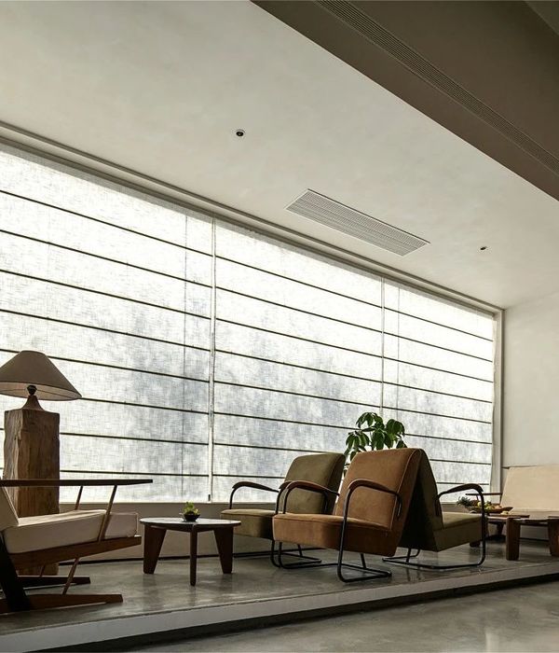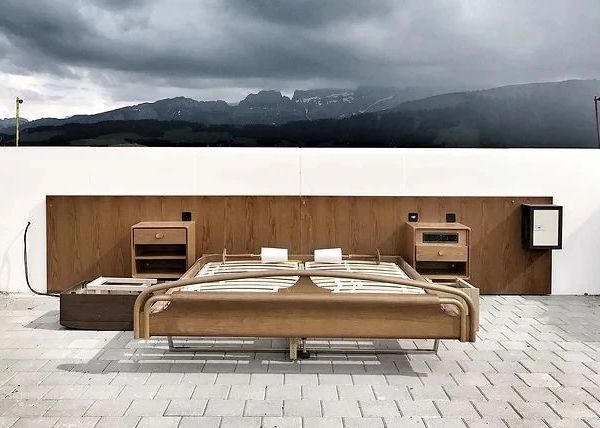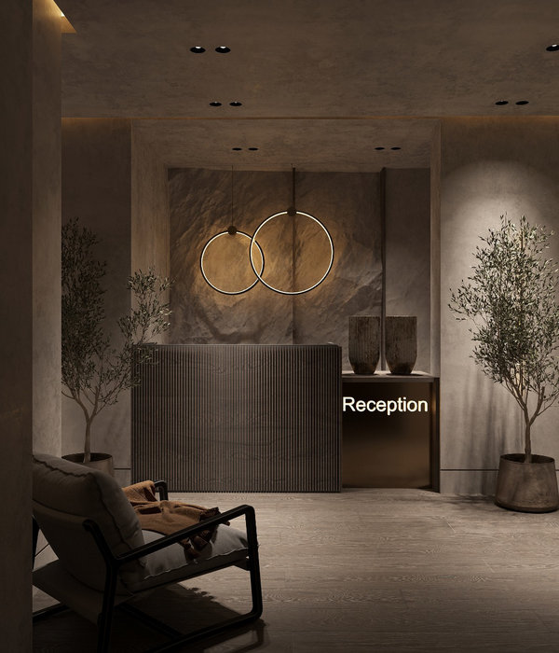- 项目名称:香港富丽敦海洋公园酒店
- 项目类型:豪华海滨度假酒店
- 项目地点:中国香港南区深湾海洋径
- 项目面积:40,570平方米
- 设计方:Aedas
- 完工时间:2022年
- 项目业主:香港地产发展商信和集团柏联(香港)有限公司,帝国集团控股有限公司
由 Aedas 执行董事黄政朗带领团队打造的富丽敦全球首家度假酒店——香港富丽敦海洋公园酒店,于 7 月正式开幕。这座豪华海滨度假酒店位于中国香港南区的深湾海洋径,周边交通便捷,背靠南朗山,饱览南中国海的无边际景色,是一个既远离都市繁忙生活,又适合一家大小的度假胜地。
The Fullerton Ocean Park Hotel Hong Kong is a new luxury oceanfront resort hotel situated along Hong Kong’s southern coastline in Shum Wan, backed by Brick Hill and fronting the South China Sea. With its waterfront location, the hotel enjoys a tranquil atmosphere away from the hustle and bustle of a city, yet with very convenient accessibility to the public transportation.
设计从地理优势和一望无际的海景中汲取灵感,呼应海滨元素,运用流线型横向线条,建筑外型简约雅致。结合地理优势和弹性布局,地下至三楼以退台式设计,加入户外空间,完美地与大自然结合。
Inspired by its unique landscape and marine surroundings, the oceanfront hotel takes the architectural form of two streamlined towers that respond and blend comfortably within the existing topography, on top of a cascading podium with outdoor terraces stepping down towards the seaside. The architectural language creates a seamless connection between indoor and outdoor spaces, bringing in nature into the architecture.
退台式设计平台(摄影:Aedas)
The podium exterior(photo by Aedas)
客房塔楼外观
Guest room tower exterior
设计着重与环境的联系,结合室内外空间,创造难以忘怀的到访体验。沿深湾海洋径行车绿化坡道直上,可见截然不同的酒店门廊,进入接待大堂,直走便可看到双层挑高的落地玻璃,引入充足的自然光,室内的访客亦可欣赏外面一望无际的南中国海景色。户外开阔的步行大道和大自然完美融合,使访客彷如置身绿洲。
The visitors’ journey starts at the gateway of the hotel, all the way up a green rampway which separates the city with natural landscape and scenic view. A serene atmosphere guides the visitors to an elegant porte-cochère. Entering the hotel will be the reception area expanding into the adjacent double-height lobby lounge with full height glass towards the horizon. This interplay of various volumes of architectural space with different vista creates a unique arrival experience. An outdoor promenade is complemented with a comprehensive landscape and sea view, embracing the visitors into an urban oasis.
到达酒店的绿色坡道 Green rampway arriving the hotel
雅致的门廊欢迎访客的到来
An elegant porte-cochère welcoming visitors
Interior view of the main lobby
双层通高的落地玻璃将阳光引入大堂
Double-height glass injects sunlight to the main lobby lounge
设计在平台打造了大量的公共空间,平台把地下至三楼的空间延伸至大自然,展示独一无二的景观。各有特色的 5 个餐厅分布在不同楼层,可以多角度欣赏迷人海景,为访客营造独特的用餐氛围和体验。餐厅连接户外露台,令室内空间与室外大自然融为一体。
The multi-layered podium offers elevated communal spaces at several tiers that enjoy a panoramic view towards the ocean, extending ground floor to third floor into the nature. With distinctive characters, the five oceanfront dining destinations are strategically planned on different floors, offering unique angles of the stunning view and creating bespoke atmosphere as well as dining experience to visitors. They are connected to the outdoor terrace or elevated promenade to maximise the use of space and integrate the indoor-outdoor spaces.
Embracing the nature to the hotel environment
位于 1/F 平台的草坪空间
The lawn on the podium
设计在平台三楼打造了 60 米长的无边际泳池,享有极致的南区海景和翠绿丛林,为访客提供放松身心的空间。
西塔楼五楼设有豪华健身中心及水疗中心,提供身心灵健康体验。此外,还设有室内儿童玩乐区以及专为儿童而设的嬉水池,以满足家庭所需。520 平方米的无柱式宴会厅、多功能活动场地和室内外活动空间,满足不同类型活动的需求,在壮丽海景之下营造出独特难忘的休闲体验。
Immersed in a picturesque landscape, a 60m-long outdoor infinity pool is located on the third floor to offer a relaxing escape surrounded by lush greenery. The fitness gym and luxury spa at the fifth floor of the West Tower support a wellness-based lifestyle to purify one’s soul and body. The hotel includes a kids’ zone and lagoon to offer adventurous and fun experience to ensure a quality family time for each traveller. The 520 sq m grand ballroom, function rooms, and indoor-outdoor event spaces cater different kinds of events accompanied by spectacular ocean views, offering remarkable venues to create valuable memory.
60 米长的无边际泳池 60m-long outdoor Infinity pool
内部景色
Interior view
酒店提供 425 间精心设计的客房,分为 13 种房型。曲线的外立面充分利用空间和每个房间的景致。电梯大堂和走廊设有落地玻璃,把南中国海美景引入室内。西侧塔楼与背靠的山脊线彼此呼应,顶楼设有两间特色套房,配有私人室外泳池及花园,为访客留下乐而忘返的回忆。塔楼两侧的房间更设有独立露台,令弧型线条更突出,提供与景观互融的空间。
Erected atop the podium, the single-loaded hotel towers maximise the number of rooms, housing 425 oceanview rooms with 13 room types. The streamline and slightly curved shape maximises the façade frontage, offering unobstructed ocean view to every guest room. The guest room floors lift lobbies and corridors have full height glass opening up to the beauty of the surrounding green environment. The West Tower cascades at the top floors to respond to the mountain ridge line in the backdrop, providing two signature suites with own private pool and garden terrace. The luxurious one-bedroom or two-bedroom suites on East Tower and Balcony Oceanfront Lookout enjoy private balconies that merge the high-end interiors and Southside nature.
客房楼层电梯大厅的走廊(摄影:Aedas)
Corridor on guest room floor lift lobby(photo by Aedas)
(摄影:Aed as)Interior view of a guest room(photo by Aedas)
浴室(摄影:Aedas)
The bathroom(photo by Aedas)
从功能到景观,可持续发展理念亦贯穿了酒店的整体设计。
酒店是中国内地及香港首家获得 WELL v2™预认证的酒店。同时,酒店亦得到了国际 WELL 建筑协会™(IWBI™)的认可,设有一系列环保设施,为访客提供沉浸式的大自然体验项目。
The theme of sustainability proliferates the entire design from functionality to landscaping, making the hotel a recipient of the WELL v2™ pre-certification and the first WELL™ accredited hotel in Hong Kong and China. It is recognised by International WELL Building Institute™ (IWBI™) for its environmentally-friendly facilities, including introducing nature-immersive programmes to enhance the visitors’ experience to the surrounding natural environment.
“高端的临海度假酒店,于国际化都市内营造恬静的氛围,融合室内外空间,为访客提供浸沉式的酒店体验。”Aedas 执行董事黄政朗说道。
‘The hotel offers a luxurious and contemporary retreat to visitors in its stunning oceanfront setting. The nautical narrative extends itself throughout the hotel through seamless connection of the exterior-interior spaces. It creates an immersive hospitality experience embraced by the beauty of nature, celebrating the serene greenery of mountains and calm shades of the blue ocean, amidst the cosmopolitan international city of Hong Kong.’ said Aedas Executive Director Jerome Wong.
位置:中国香港
设计及项目建筑师:Aedas
业主:香港地产发展商信和集团柏联(香港)有限公司,帝国集团控股有限公司
建筑面积:40,570 平方米
竣工年份:2022 年
主要设计人:黄政朗,执行董事
摄影:Kris Provoost
{{item.text_origin}}

