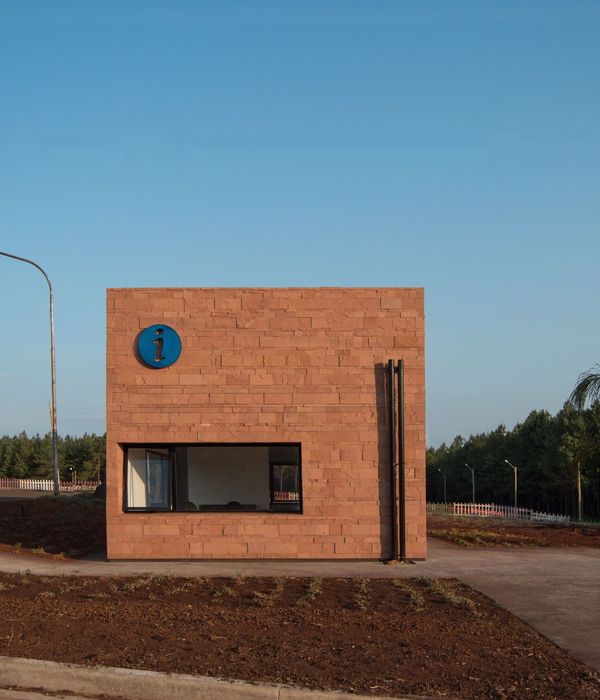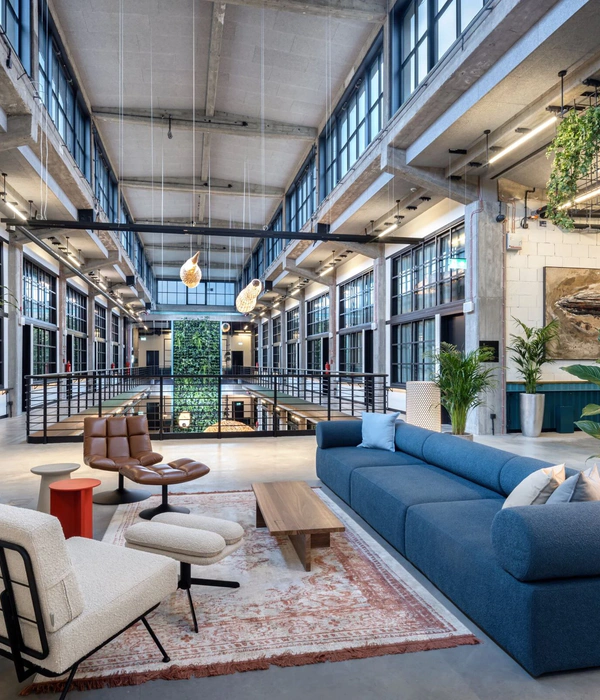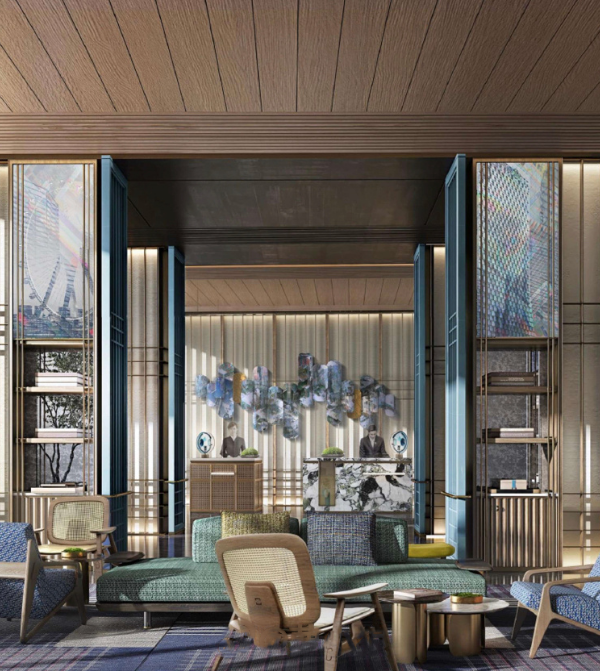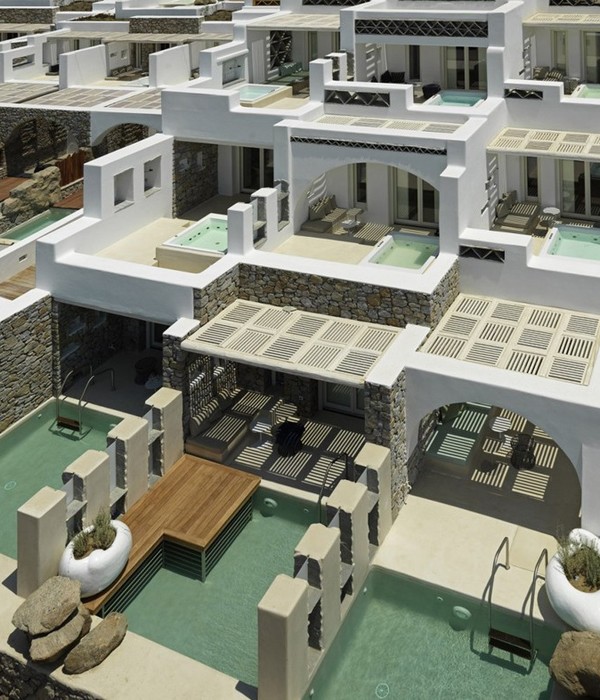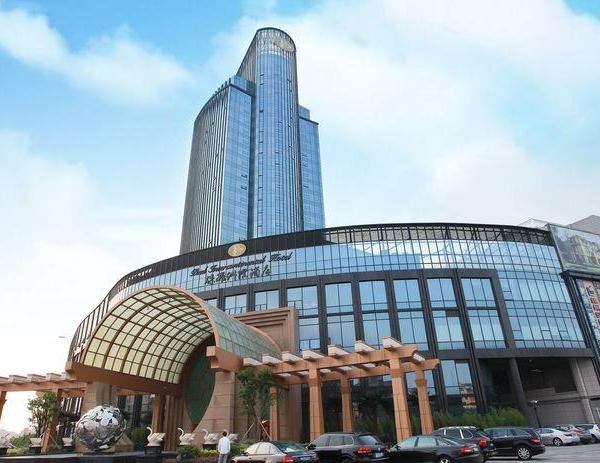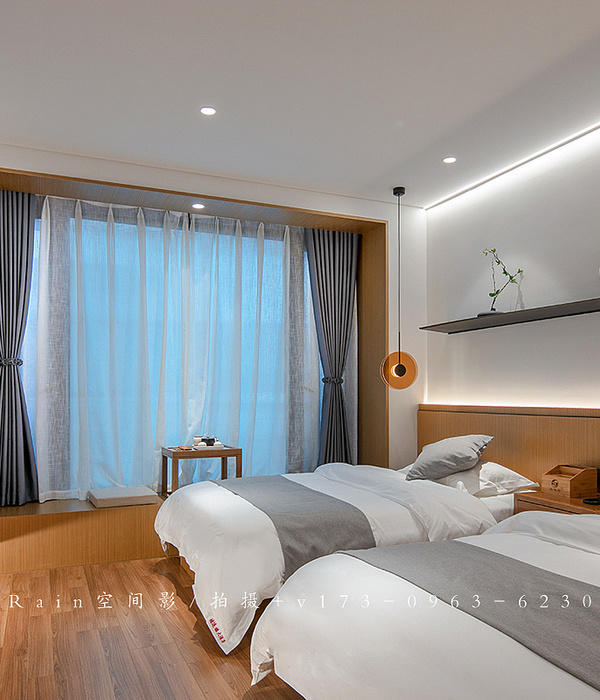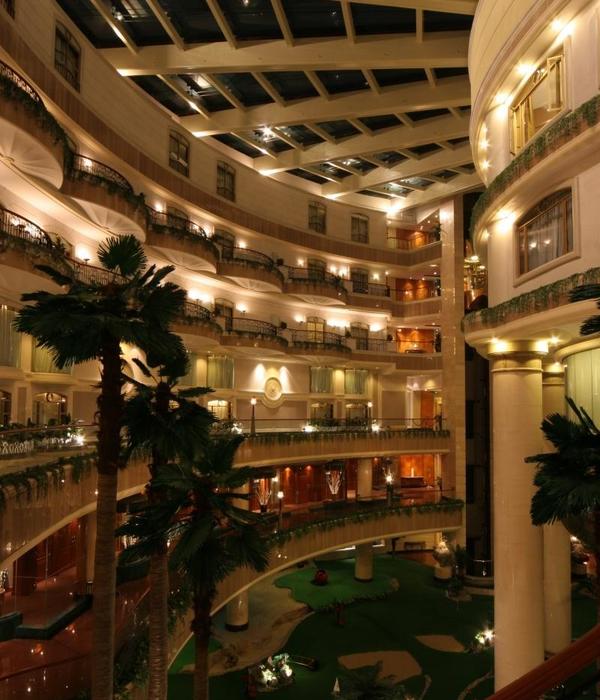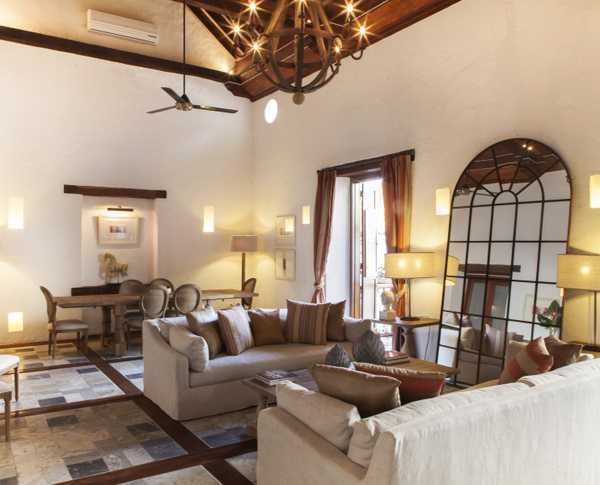Lagom Cabin / Neo Architects
Architects:Neo Architects
Area:90m²
Year:2022
Photographs:3Sixty Photography
Manufacturers:Coastal Trusses,Mazista,Mount Pleasant,Tilespace
Structural Engineer:ZCON (Pty) Ltd
Architect/ Design:Jurie Swart
City:Gansbaai
Country:South Africa

Text description provided by the architects. The name, Lagom derives from the Swedish term – “not too much not too little” The concept of the Lagom cabin draws inspiration from the Protea Fynbos in the form of a fragmented (bract) structure, allowing the building to “breathe” within the landscape. The semi-detached rooms allow the fynbos to seep through the exterior walls to become part of the interior spaces. The fragmented architecture allows for views, light, and nature to occupy the space, connecting the dweller with nature and the unique fynbos landscape of Romansbaai.
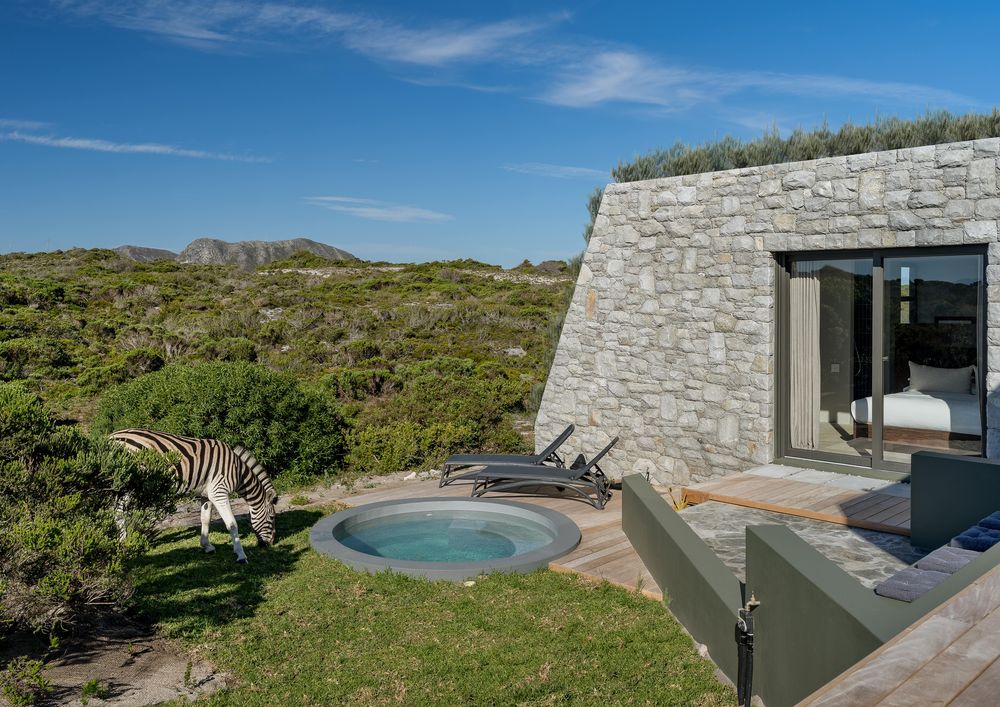
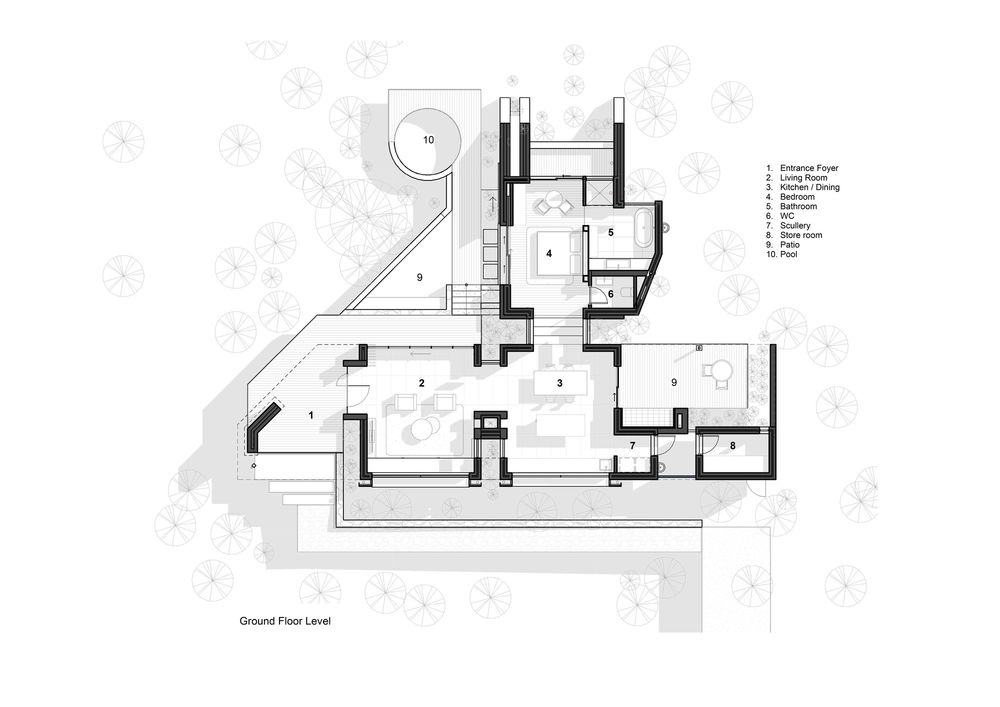
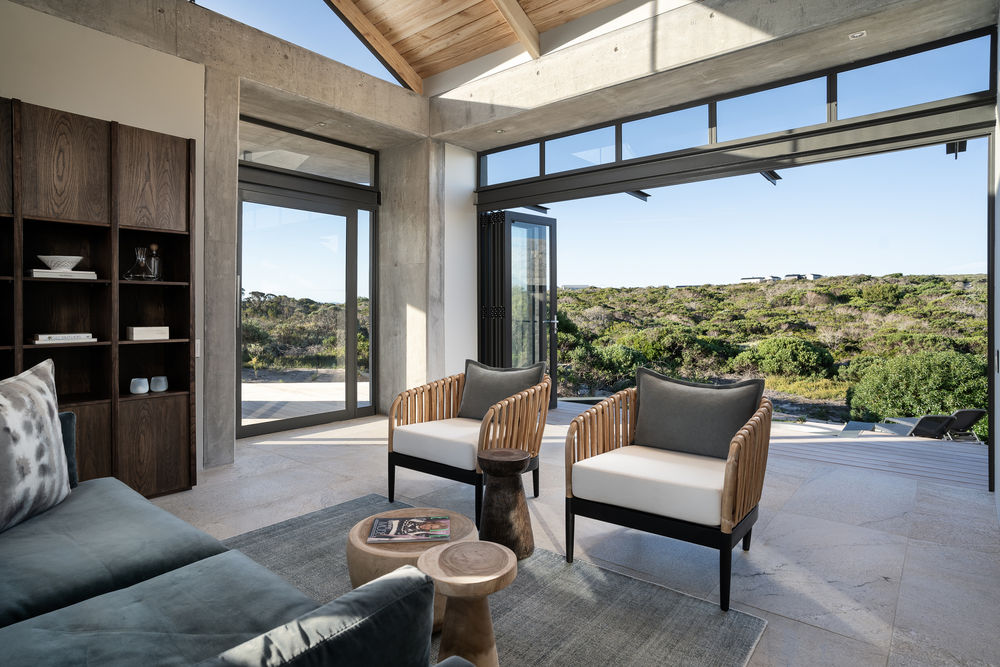
The challenge of the project was the limitation of a 90m² footprint required by the clients. The use of fewer materials in a compact-footprint dwelling is increasingly relevant with the ever-expanding carbon footprint in the world.
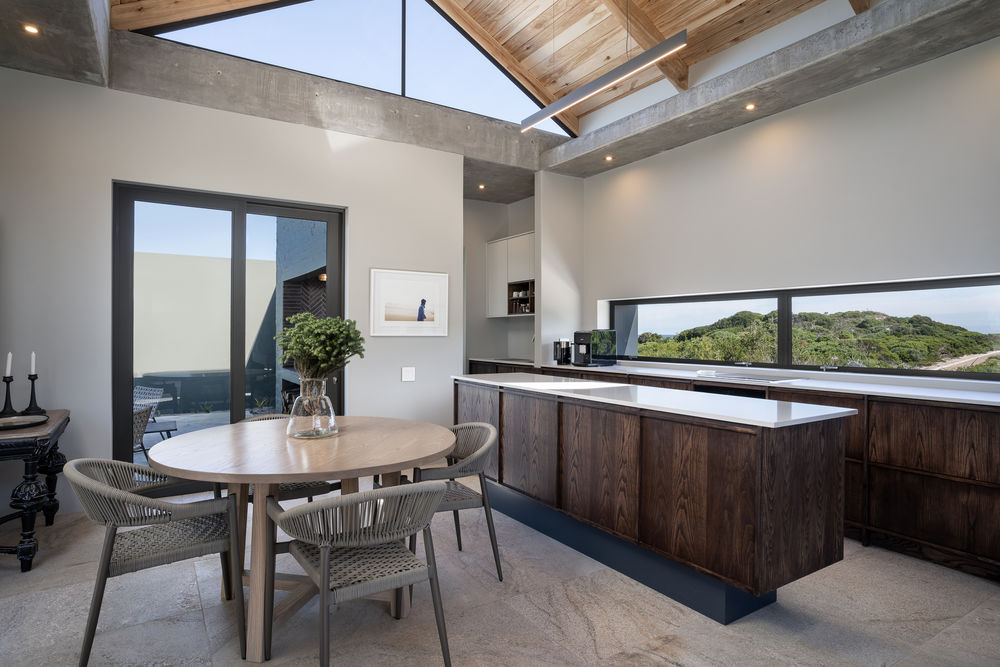
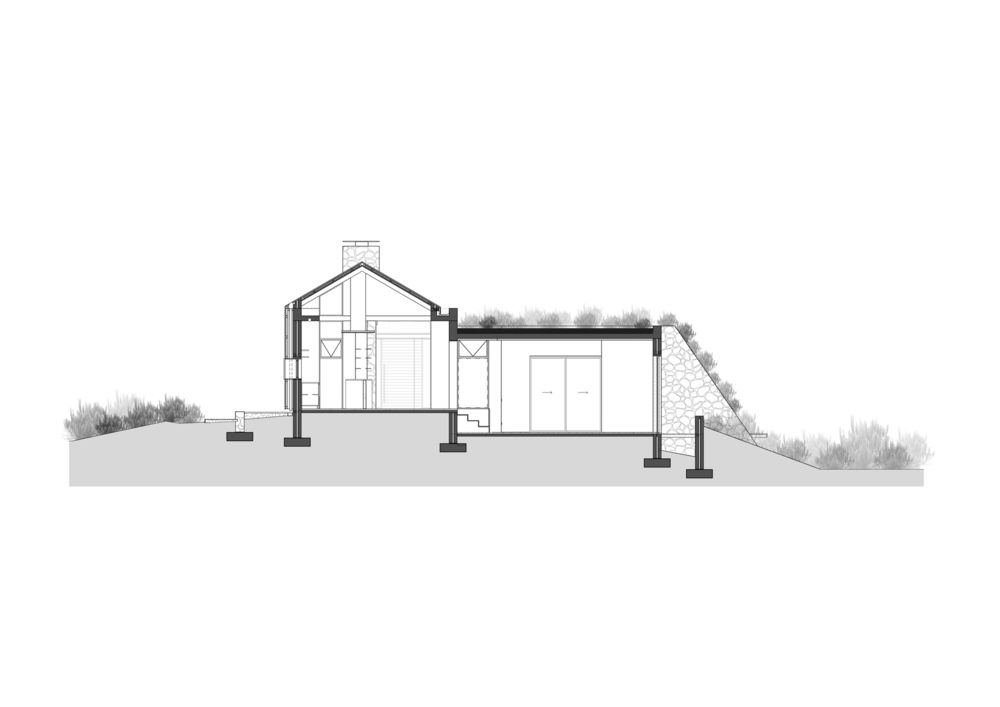

The design approach was to integrate the interior and exterior spaces and to create a seamless transition between the indoor and outdoor areas. Once you open the cabin the interior seems larger than 90m², and natural light infiltrates the space to enhance the intimate connection with the natural landscape, becoming a pavilion of refuge in the vast fynbos landscape on a summer day, but at the same time the cabin ensures for Hygge- The Swedish concept of coziness, contentment, and well-being found through cherishing little things, which can be experienced on a winter and or rainy day. The windows incorporated between the trusses allow for the dweller to have a visual connection to the atmosphere (sky) while being protected by the structure. This connection was manifested by fragmenting the structures to create the voids and crevasses that allow the landscape to flow through the house, providing a constant connection with the outside.
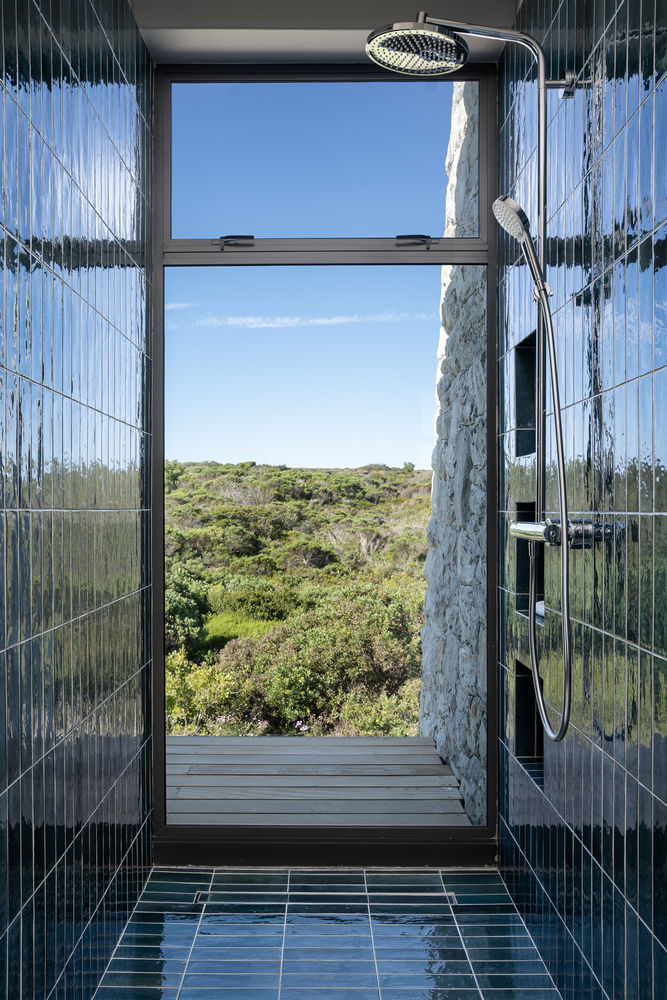
The accommodation includes a spacious bedroom that opens onto the pool area and onto the second deck facing uninterrupted fynbos fields. The bathroom features a shower and bath with a view. The entertainment area is designed around a centralized fireplace.
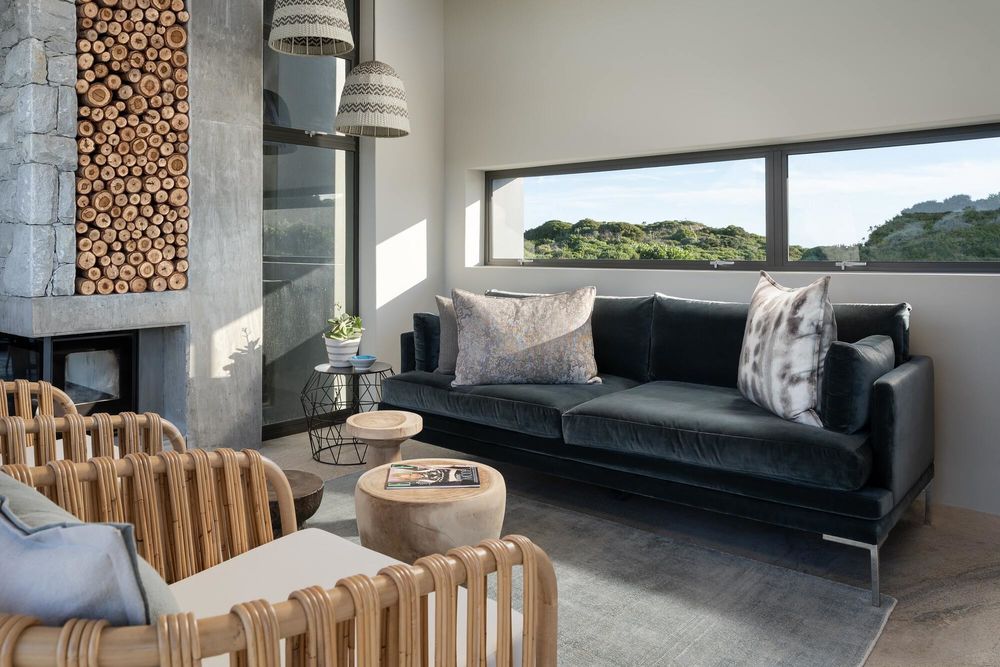
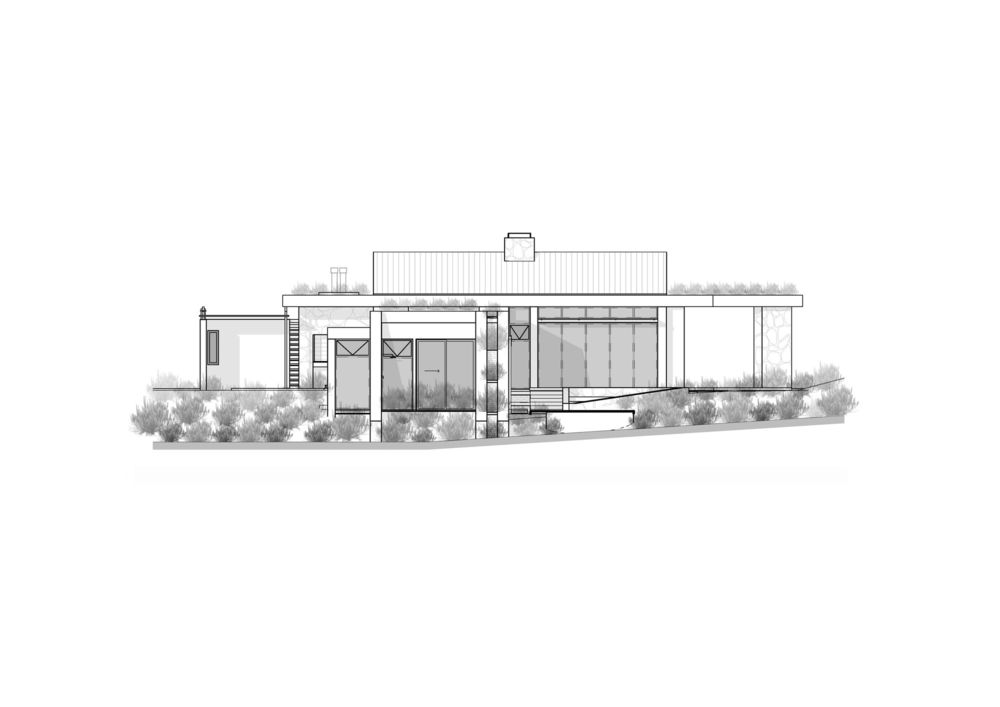
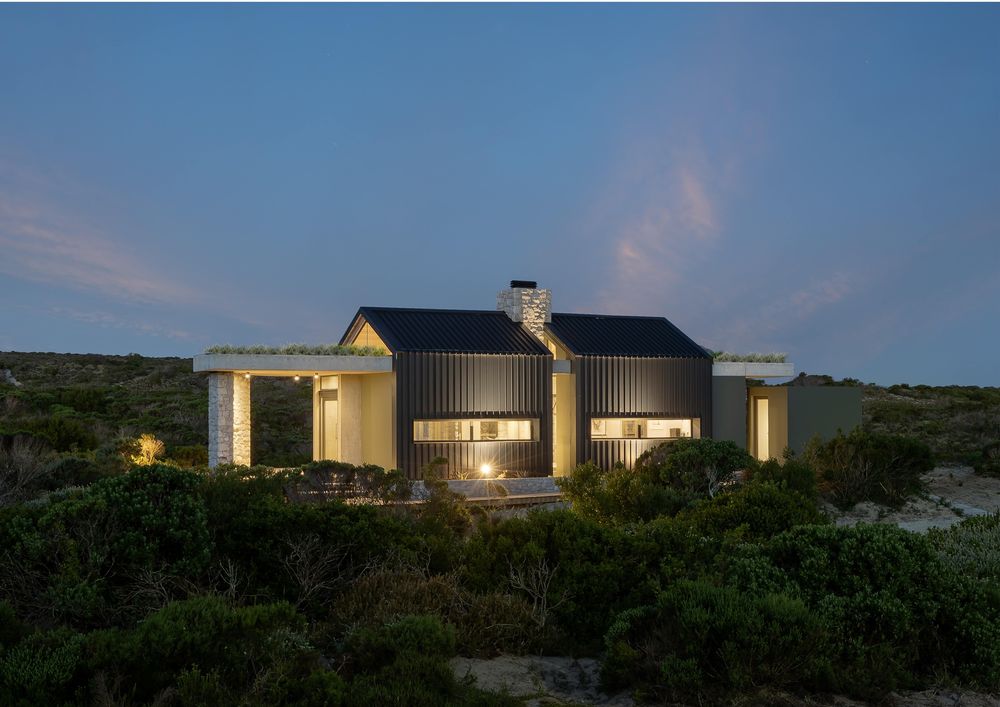
The materials used were in-situ concrete, natural stone as cladding to merge into the natural fynbos landscape, and Diamondeck sheeting. The interior of this bespoke one-bedroom cabin is finished with exposed concrete elements, wooden ceilings, glass-aluminum windows, and granite tiles.
Project gallery
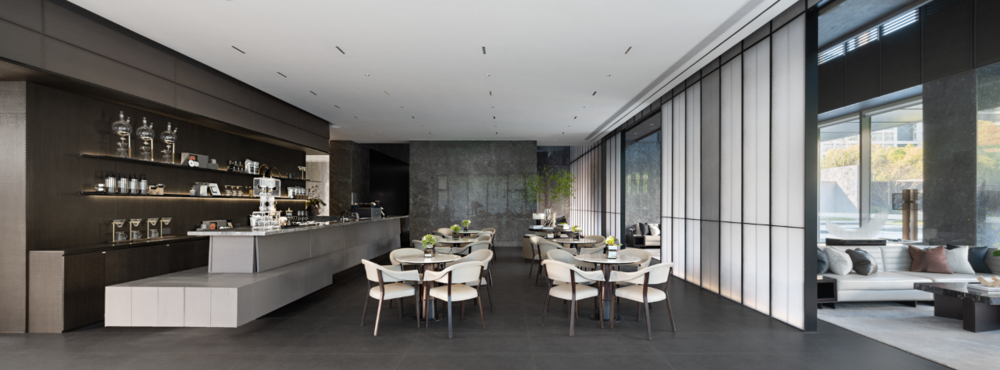
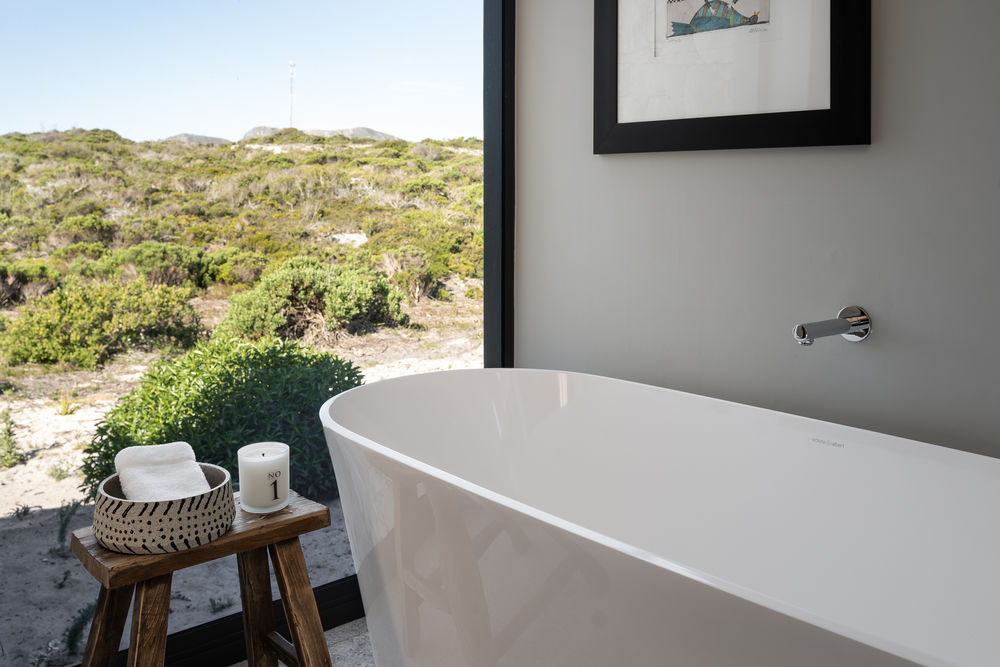
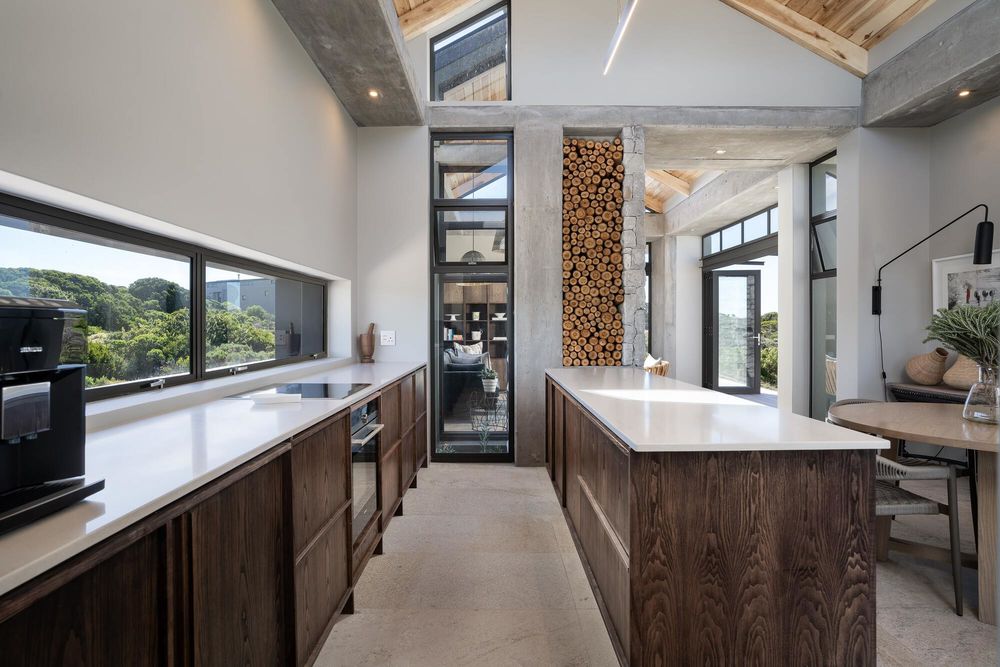
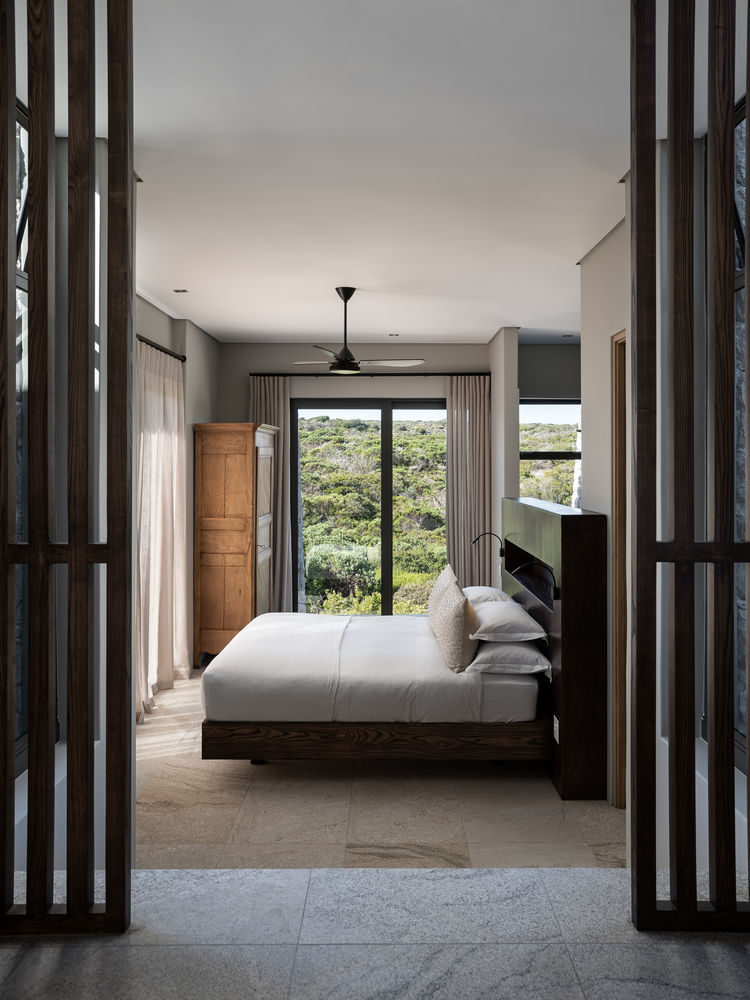
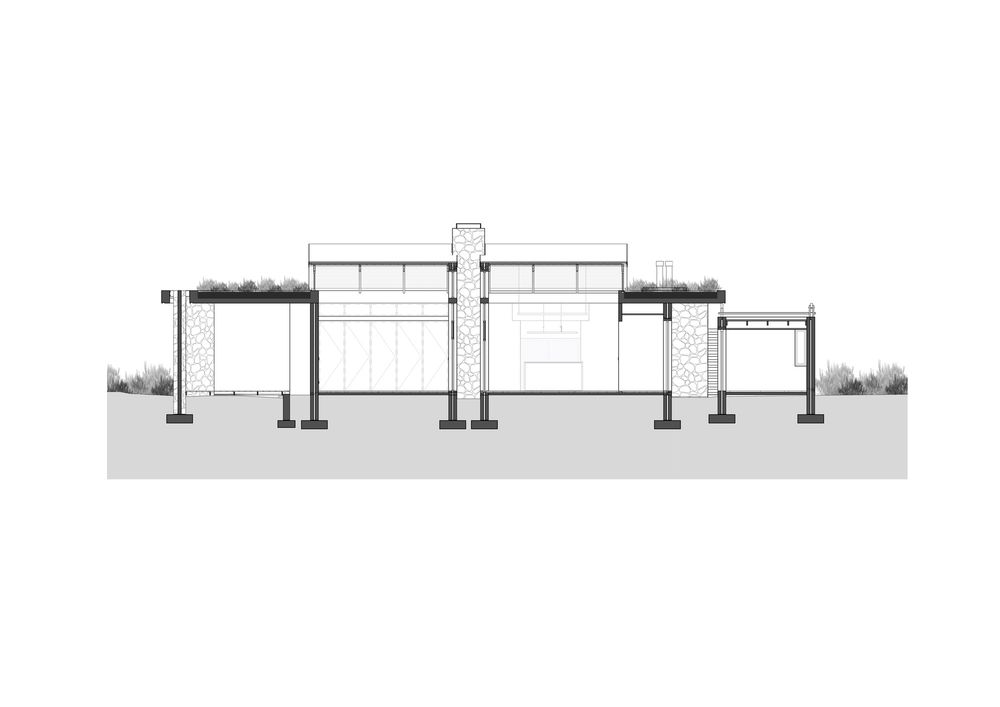
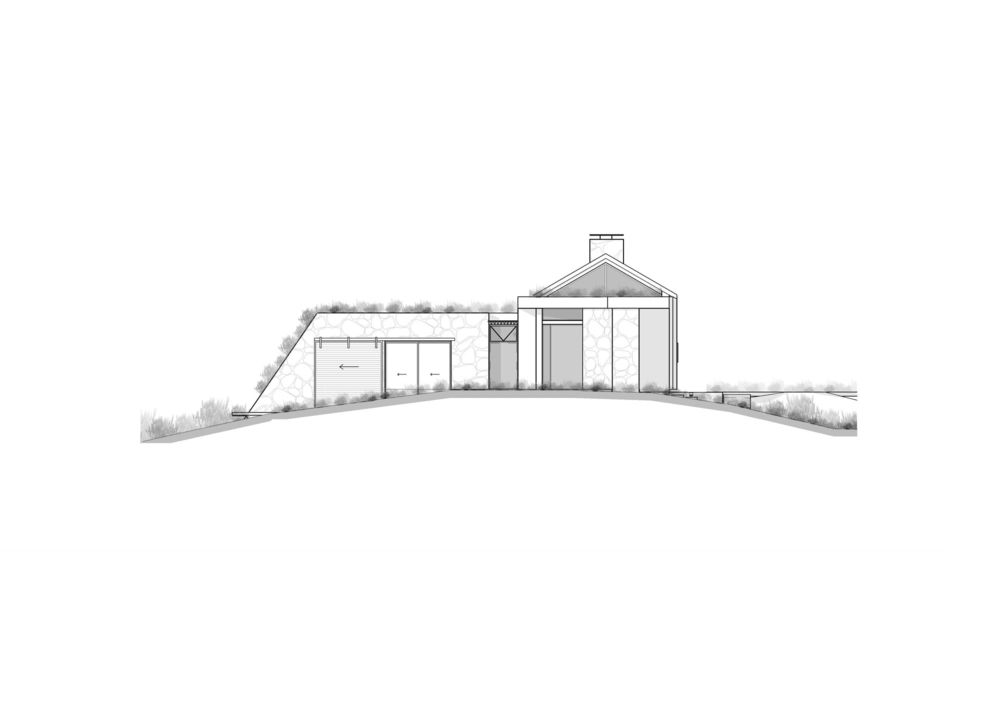
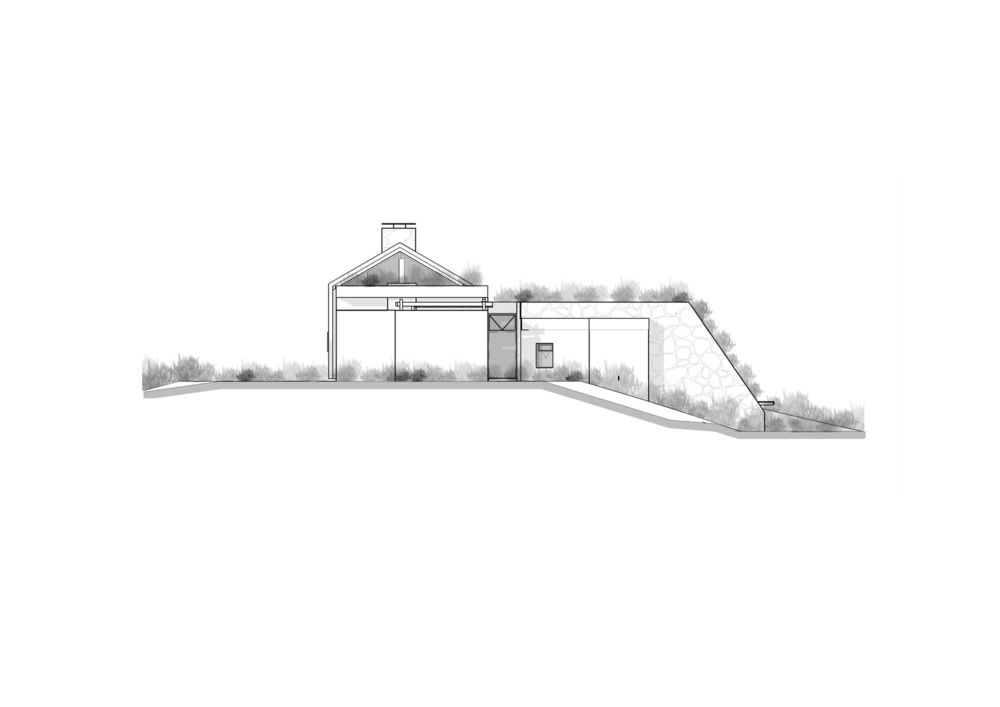
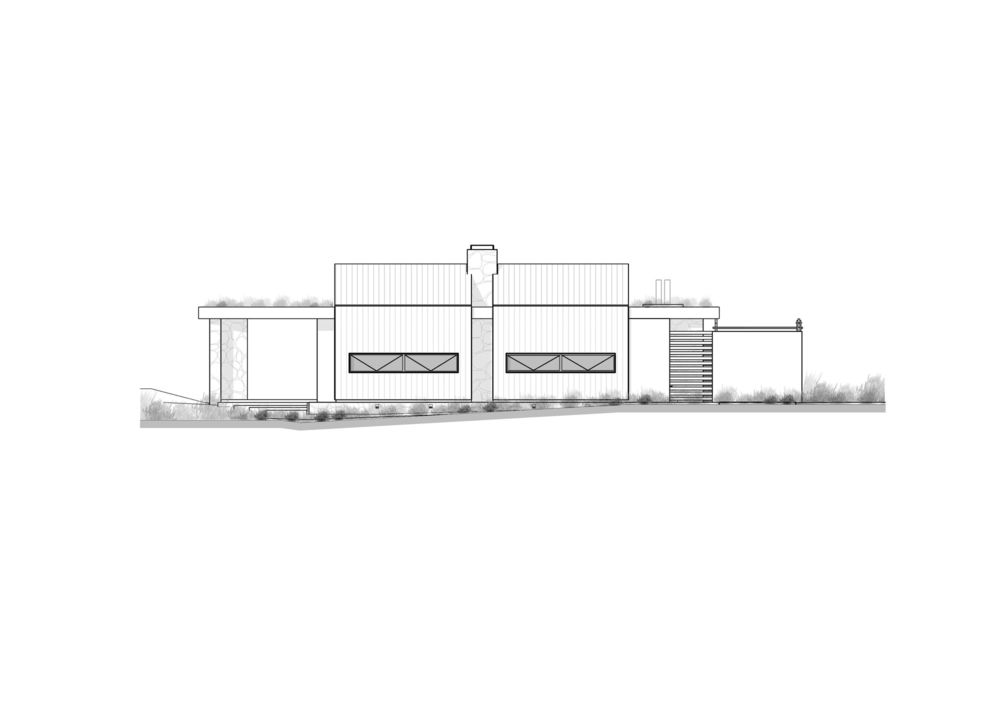

Project location
Address:Romansbaai Beach Estate, 336 Oystercatcher street, Gansbaai, 7220, South Africa

