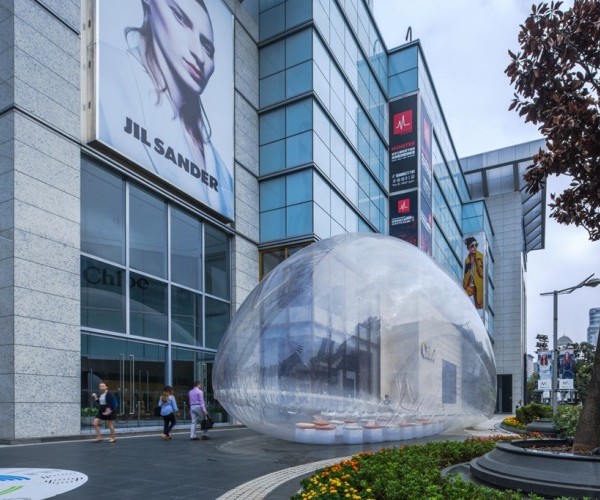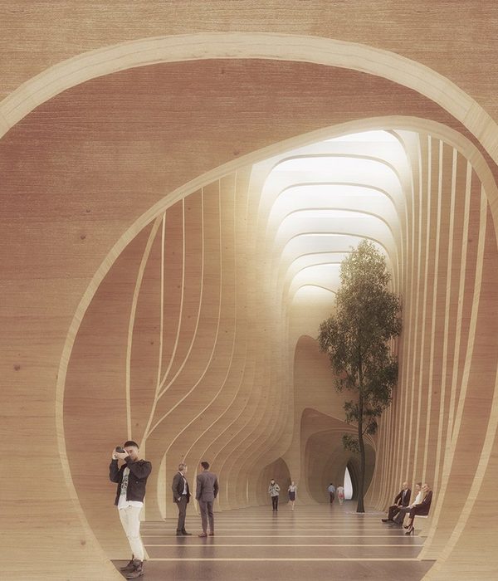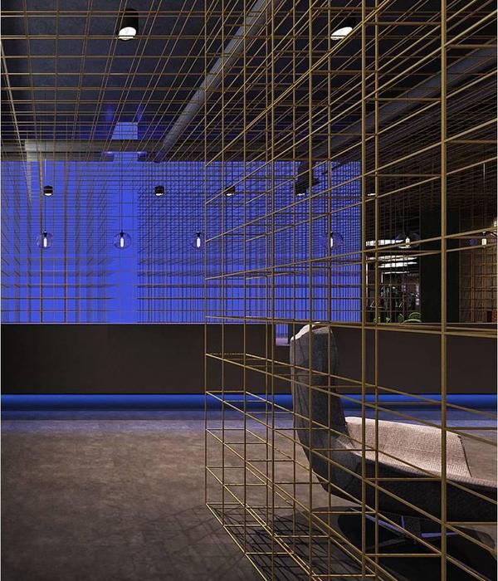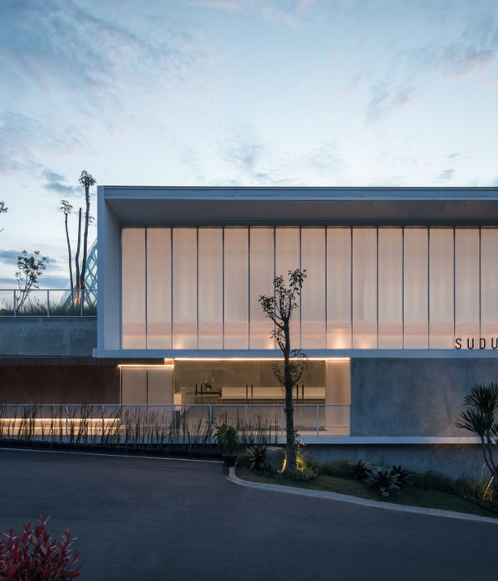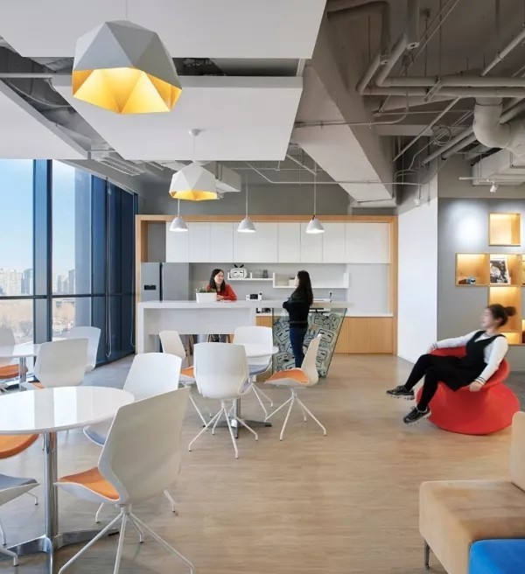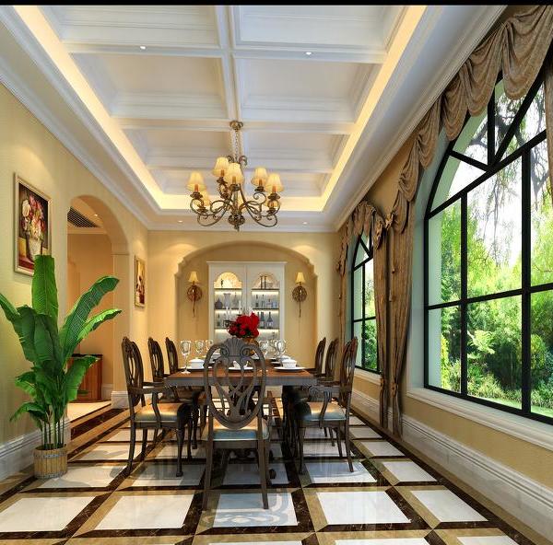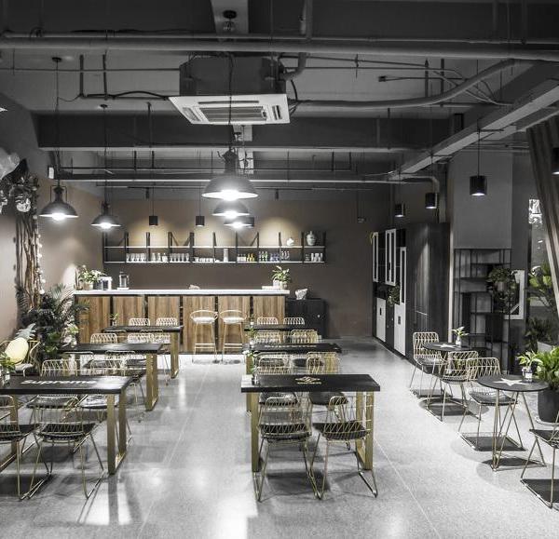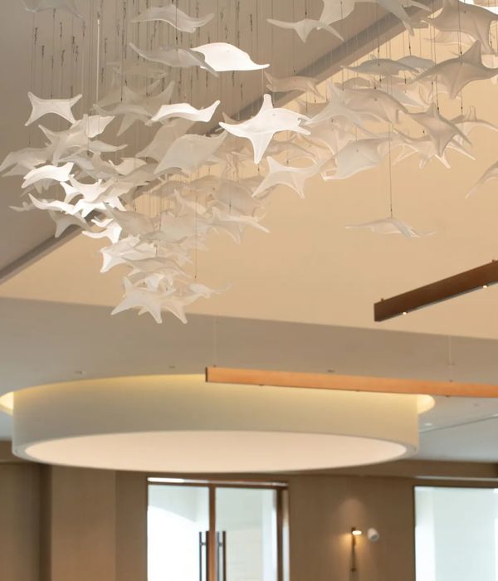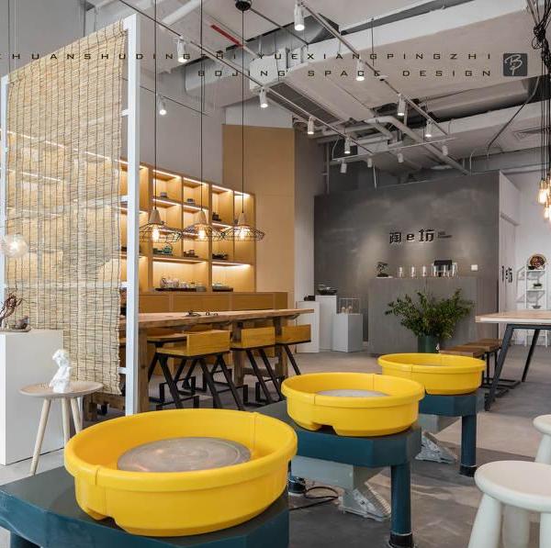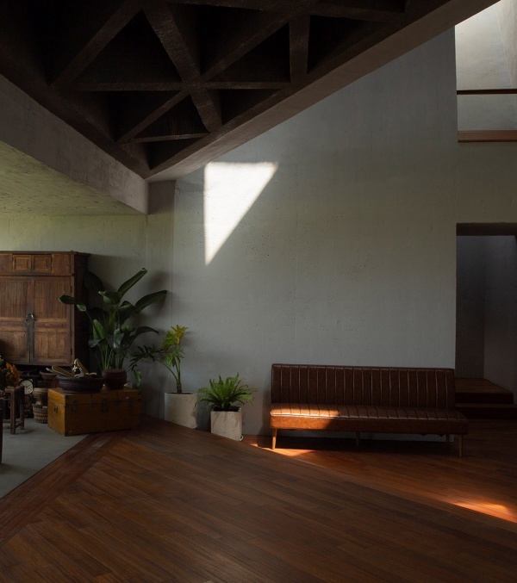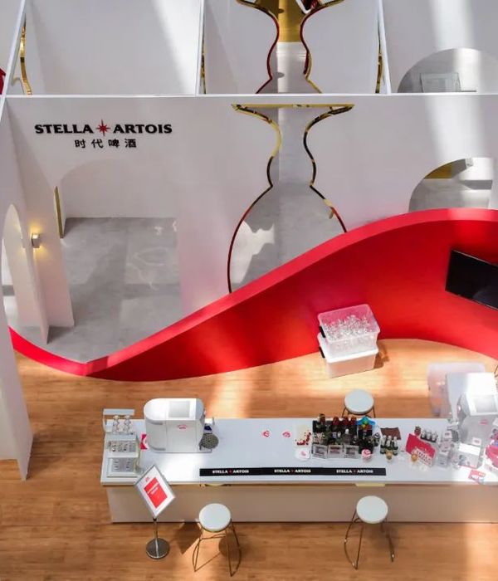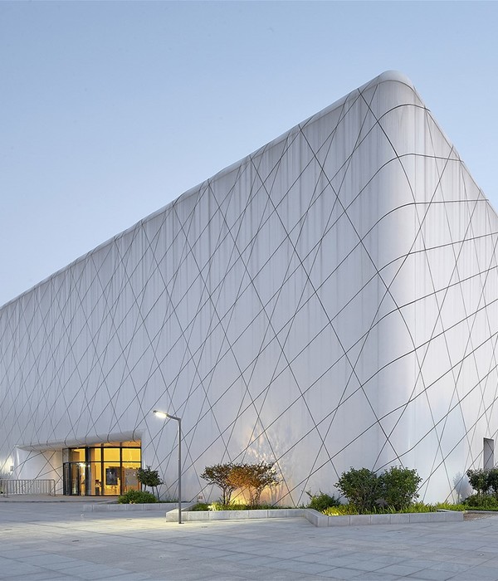Architects:the next ENTERprise Architects
Year :2022
Photographs :Lukas Schaller
Site Supervision :hochform Architekten ZT GmbH
Project Management :Werkstatt Wien, Spiegelfeld ZT GmbH
Structural Design :Bollinger + Grohmann Ingenieure ZT GmbH
Building services planning :Schmidt-Reuter Gebäudetechnik GesmbH
Landscape Design :Land in Sicht GmbH
Lighting Design Consultants :Jungel-Schmid Lichtplanung
Lighting Concept Design : Christian Ploderer
Photographers : Lukas Schaller, Rupert Steiner, Stefan Olah
Client : Palais Goëss-Horten GmbH
City : Wien
Country : Austria
The new museum for the prestigious collection assembled by Heidi Goëss-Horten, who passed away in June 2022, is situated in the late 19th-century Hanuschhof, which is centrally located between the Vienna State Opera, the Albertina, and the Burggarten. Realized in line with the design by the well-known Viennese architectural office the next ENTERprise Architects, the museum opens itself up to visitors as a delicately balanced ensemble of old and new, with a landscaped museum forecourt and sculpture garden. The façade and the side wings of the former archducal chancellery were retained, while the central element was completely gutted so that its spatial potential could be exploited to create a museum for the 21st century. The result is a platform for art derived from the interplay between dimensions, perspectives, and spatial circulation.
The new museum is accessed via two lateral gateways in Hanuschgasse and Goethegasse. The entrance to the museum was created by cutting a story-high opening out of the corner of the northern side wing. This ensures that the entrance is protected yet easily visible from both sides. The golden-yellow rear wall with the words “Heidi Horten Collection” guides visitors into the foyer, where the ticket desk is located.
Upon arriving here, in the heart of the museum, visitors find themselves in a space that is surprisingly large and airy. The central block of the U-shaped building was completely gutted in order to create a new, pivotal spatial volume, which rises around 18 meters to the roof of the building and into which three gently rotated plateaus have been inserted. These are surrounded by generous vertical voids that open up the view from the ground floor via the roof glazing to the sky. The undersides of these column-free, apparently floating plateaus, each of which measures around 240 m², are executed as illuminated ceilings and they are connected by two sculptural open staircases crafted from glass-bead blasted stainless steel.
The ground floor opens onto the forecourt to the museum via five generous openings. This previously neglected courtyard space has been transformed into a sculpture garden that offers a high-quality visitor experience. Together with the restored and vertically planted façades, it transforms the museum into an artistic island in the heart of the city. The raised sculpture garden, which is planted with trees and whose low wall doubles as a continuous bench is publically accessible, a green space, dedicated to culture, which invites visitors to linger awhile.
One notable feature is the first-floor Tea Room, which was created by the visual artist Markus Schinwald. The imposing ceiling relief in deep-red, anodized aluminum by Hans Kupelwieser was specially commissioned for this space. In creating this place of refuge with its particular charm, the director of the museum, Agnes Husslein-Arco, and the two artists paid close attention to the wishes of the founder of the collection herself. Surrounded by Heidi Horten’s “Kunstkammer” objects in the glass case that covers one wall, visitors are invited to relax in the lounge-like atmosphere as they leaf through catalogs.
▼项目更多图片
{{item.text_origin}}

