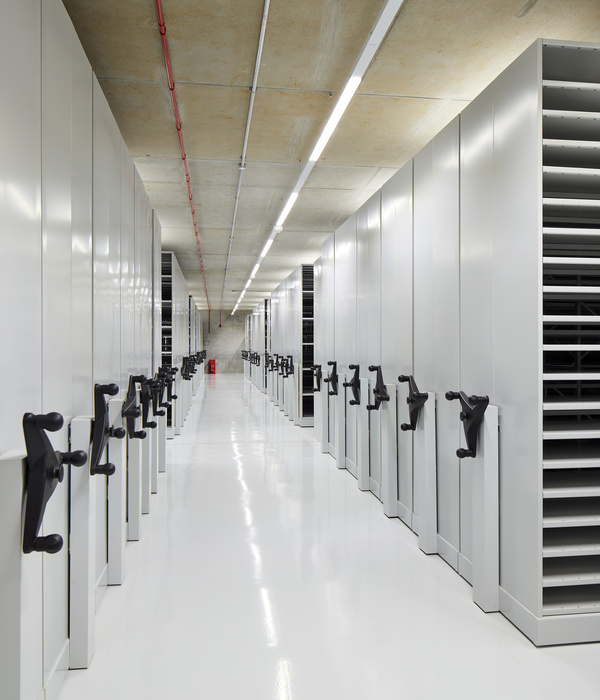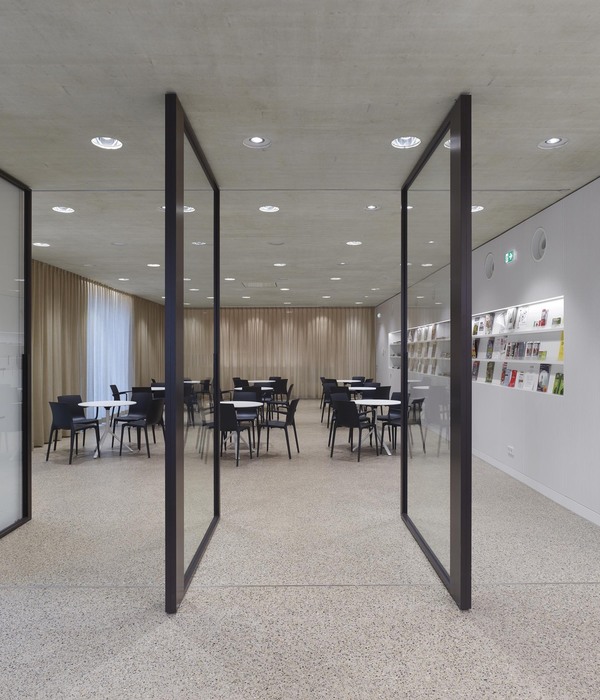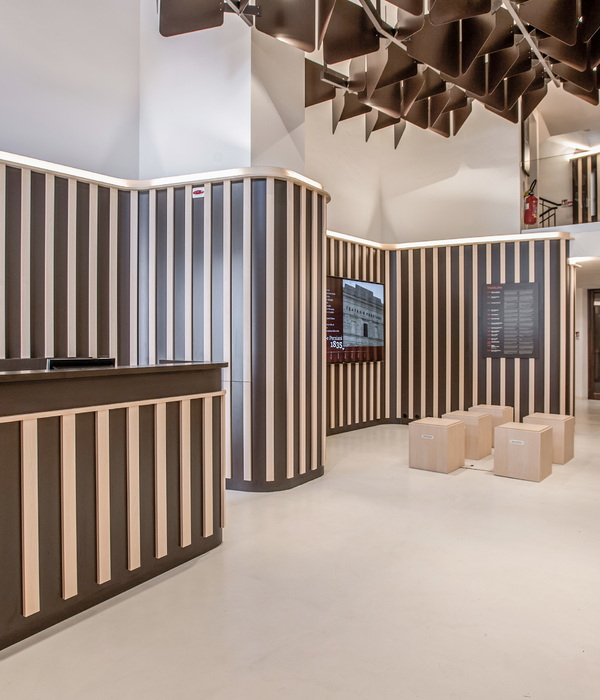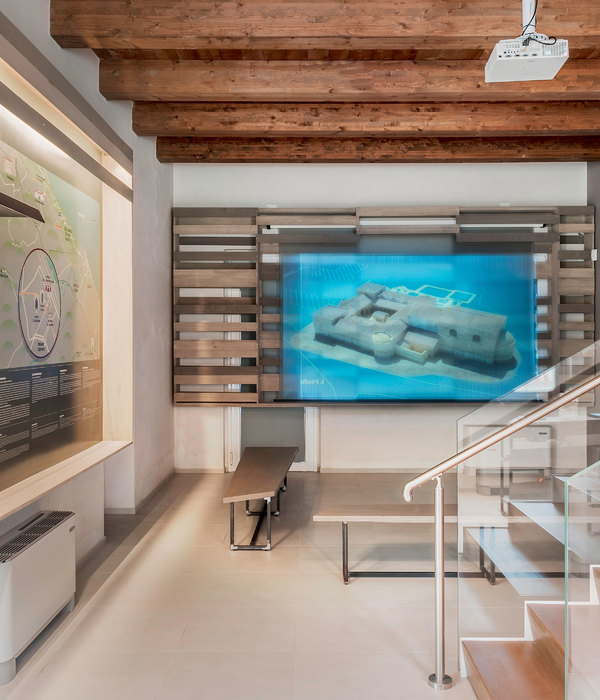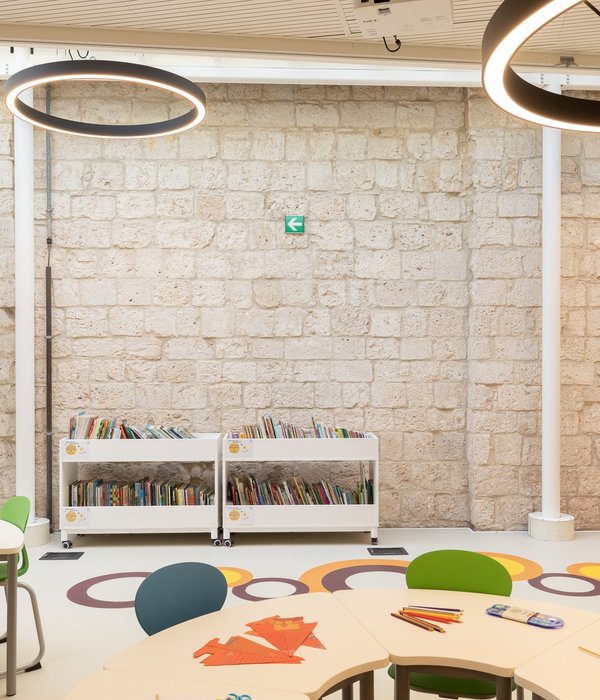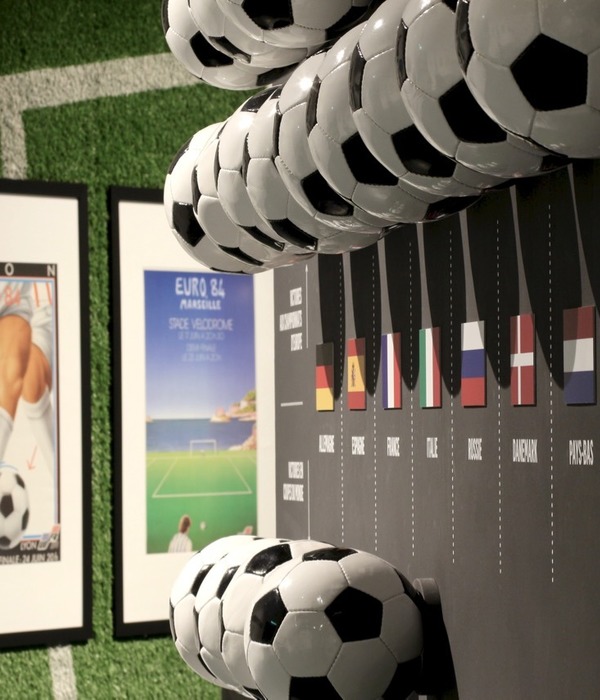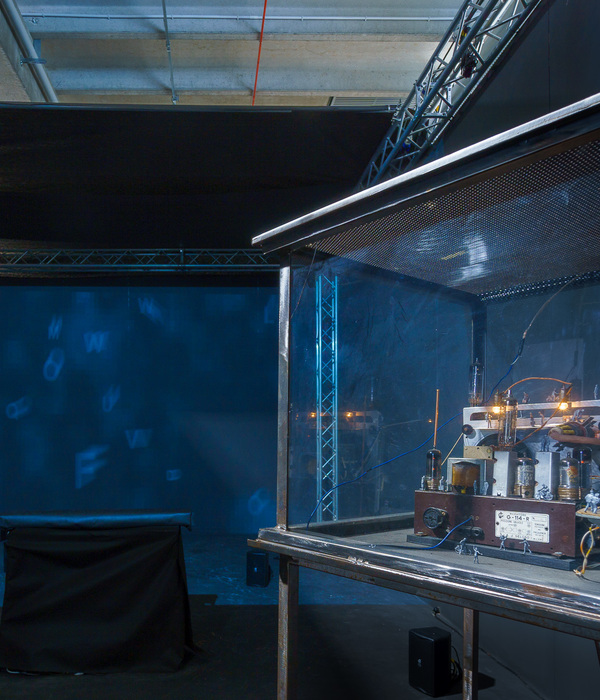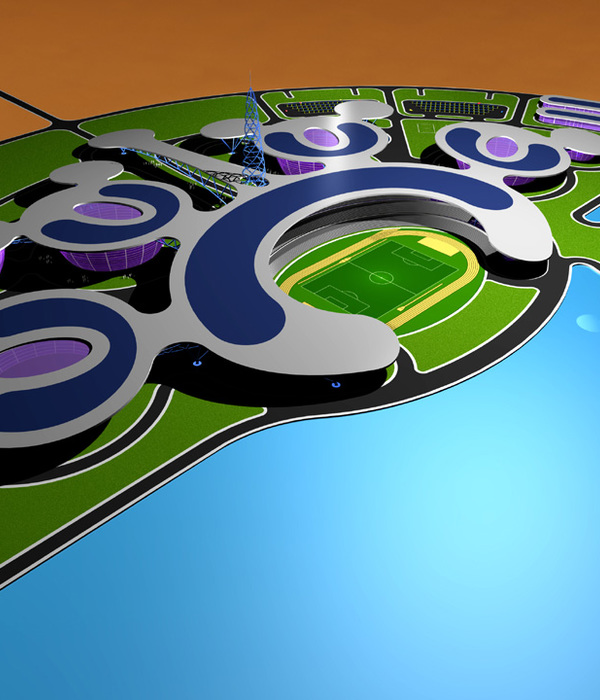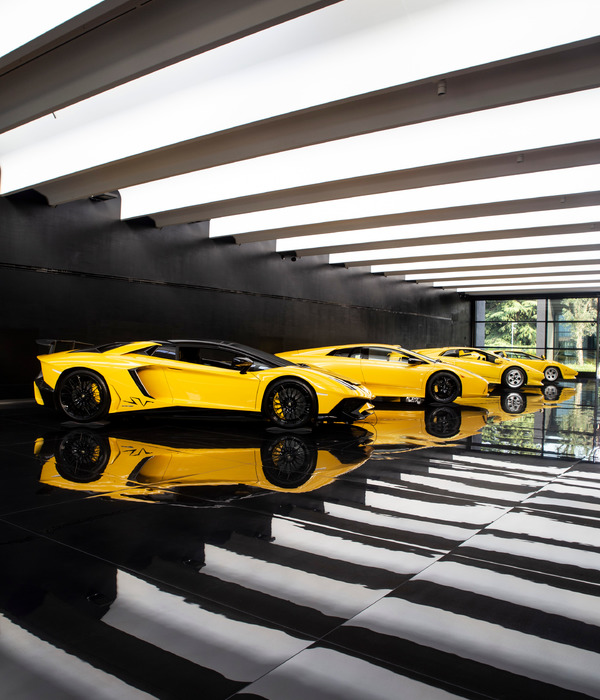坦佩雷艺术博物馆的设计构思源自于当地的传统木材。芬兰作为全欧乃至全世界最大的木材供应国,设计师在该项目中运用大量的木材切片,打造出令人印象深刻的标志性建筑。
This concept for the new Tampere Art Museum is inspired by one of the best and more famous local distinctions: wood. Finland in general is the largest producer of wood in Europe and among the largest in the world; this project with its giant wooden blades would like to create an important landmark that can be easily remembered by the visitors and create a clear identity of the area.
▼总平面鸟瞰效果图,aerial view of master plan
艺术馆建筑因其单一的使用材料展现出震撼的外观,同时又因材质的复杂性裁剪,透露出其内在的丰富。建筑立面墙壁切片两两间隔1.2米,这种独特的设计除了保证自然光线的射入,和室内外视觉穿透力之外,还增加了游客的穿行路线。这种介于通透与不透之间的立面设计,伴随着空间内部光照的变化,展现出趣味性的效果。而其独特的光照设计也让内部分区更加明确。
The architectural object will be very powerful because of its simplicity but will also let perceive from the exterior its enormous interior complexity. In fact those huge walls distant only 1.2 meters from each other will let filter inside not only the light but also the view and the pedestrian’s flow that will drain freely through the lateral slits. This ambiguous transparency will be even more interesting in the dark hours when the artificial light from the inside will define the interior even more clearly crating also blades of lateral light.
▼多孔洞外观, blob volume
▼胶合板切面构成建筑立面,wooden partitions create the main surface
木质切面在空间内部所营造的平行空间,以及一系列抽象的空间构成,使建筑展现出如气泡状的内部复杂性。建筑内部如洞穴状的连续空间,营造出强烈的空间流动性。从入口开始,建筑内部便展现出相对的高低起伏,并蔓延至大厅,电梯间等各个区域。这种空间内连续的变化刺激,定义了各个功能区,并指引来访者穿行其中。步行路线经过精细的规划,使来访者在穿行的同时可以享受绝佳的观景视野,将公园,Pyynikintori广场与老博物馆尽收眼中,而穿行着的人们也可以在这样的过程里发现新的乐趣。
The interiors complexity and porosity will be forged not only by the parallel spaces between the wooden partitions but mainly by an abstract blob volume creating a cavernous continuous space to be subtracted from the wooden blades. This cavernous space so created is a continuous interstice that will magnificently represent and spatially stimulate the fluidity of the circulation stream. From the entrance where the “flow volume” will create a visible abstract tunnel that will dynamically become very high inside the foyer and then relatively narrow in the next space of the escalator. This continuous expansion and compression of the space will guide the visitor and define the importance of each area making also an incredible spatial stimulation during the visit. The path is studied so to have always the best views on the park, the old museum and Pyynikintori square and to always encourage curiosity and create this longing to discover what’s hidden behind next partition.
▼空间构成及流线分析,concept and functions
▼流动性的内部空间,the fluid interior space
▼丰富的空间规划,the complexity of the space
▼精细规划的内部通行,the studied passages
切片木墙之间的玻璃面板,让自然光以及人造光线向各个方向进行漫反射,使内部展览空间光线充足。此外,自然光在其他装饰材料如金属栅格网,百叶及活动百叶窗的控制下,营造出适宜展品展示的功能空间。
Between the timber walls there will be a strip of glass letting an ethereal diffuse light both natural or artificial coming from all directions; this will also give the right quality of light to the exhibition galleries where also a system of metal grilles, blinds, and adjustable louvers will controls the sunlight streaming into galleries letting possible also total obscurity for special exhibition needs.
▼切片木墙之间的玻璃面板引入自然光,between the timber walls there will be a strip of glass letting an ethereal diffuse light
▼屋顶百叶帮助调节室内光照,the louvers help control the sunlight
建筑的构成木墙由多片木板胶合而成,为了减轻其重量并便于形状的塑造,位于非结构承重部分以及某些非重要部分的木墙为中空设计。部分墙壁被穿孔以满足内部空间需要,并保证HVAC系统在建筑结构下的顺利铺设。胶合板是最为绿色环保,且便于运输并控制成本的建造选择。它源自于天然材料,不需要开采,亦不需要如钢材或混凝土般复杂的处理过程。且其自然温暖的色调,营造出舒适的空间氛围。
Those wooden walls will be partly full, made with glulam structure (glued laminated timber) and partly empty, to give lightness to the septum and to make the shaping more easy, especially in the areas where there is no structural needs. The wall will be perforated not only to give space to the interior areas but also under the slabs where mostly of the HVAC systems will pass through. Glulam it’s for sure an incredible green choice for the low transportation and handling costs, the great insulation properties and is made of timber, that basically grows out of the ground and does not need to be mined and subjected to the high energy demand manufacturing processes that steel and cement require; and even if the space is very abstract timber will create a warm and comfortable feeling.
▼天然材质营造舒适内部环境,using the natural materials
垂直墙壁与混凝土地板镶嵌形成纹理。设计师将该斑马线元素从室内贯穿到室外,也成为人行通道及周围景观的主要设计元素。主行道路从公交站连接至建筑入口,周围分设LED照明系统,使夜晚的景色更加迷人。相同的流动性设计语言也被用于项目整体规划中,包括建筑内部及Pyynikintori广场的各个部分,以保证其一致性。因此,在广场地面上,一些泡泡状的洞口将地下停车场暴露在地平面之上,而内部附加的观景平台,将为室内外观景带来更好的体验。
The vertical wall will continue also on the ground with a strip of wood separated by other strips of cement floor. This zebra pattern will be constantly present in the main interior spaces and will flow outside the building occupying the more strategic points and paths of the surrounding landscape. The main striped flow will be the one from the bus station pedestrian island to the museum entrance and each stripe will be equipped with LED system to let the ground path more significant in the night time.The same logic of fluid paths and blob subtraction will be applied also in the rest of the masterplan design, so to have everywhere the same architectural language. From the infill volumes to the Pyynikintori square surface, everything will be perforated by those abstract volumes. In this way the square will have holes looking to the underground parking where trees plantation will be possible, and the infill facades will have suspended courts voids to let the horizontal light go more deep inside the buildings.
▼贯穿内外的斑马线元素,the zebra pattern constantly presented in the plan
▼总平面图,master plan
▼底层平面图,ground floor plan
▼二层平面图,the first floor plan
▼三层平面图/夹层平面图,the second floor plan/mezzanine floor plan
▼地下室平面图,basement floor plan
▼剖面图,section
▼立面图,elevation
TAMPERE ART MUSEUM CREDITS:
Programme: masterplan of Pyynikintori square area, extension of the old Tampere Art gallery, foyer services, meeting facilities, exhibition facilities, office facilities and library
new museum gross area: 6994 m²
masterplan infills gross floor area: 16000 m²
underground parking facility area: 5500 m²
Principal architects: Francesco Gatti, Riccardo Crespi
Design firms: 3GATTI
Collaborators: Angelo Balducci, Umberto Di Tanna, Serena Mignatti
Client: The City of Tampere
Location: Tampere, Finland
Design Period: February 2017
Materials: Laminated wood, steel, concrete, glass
{{item.text_origin}}

